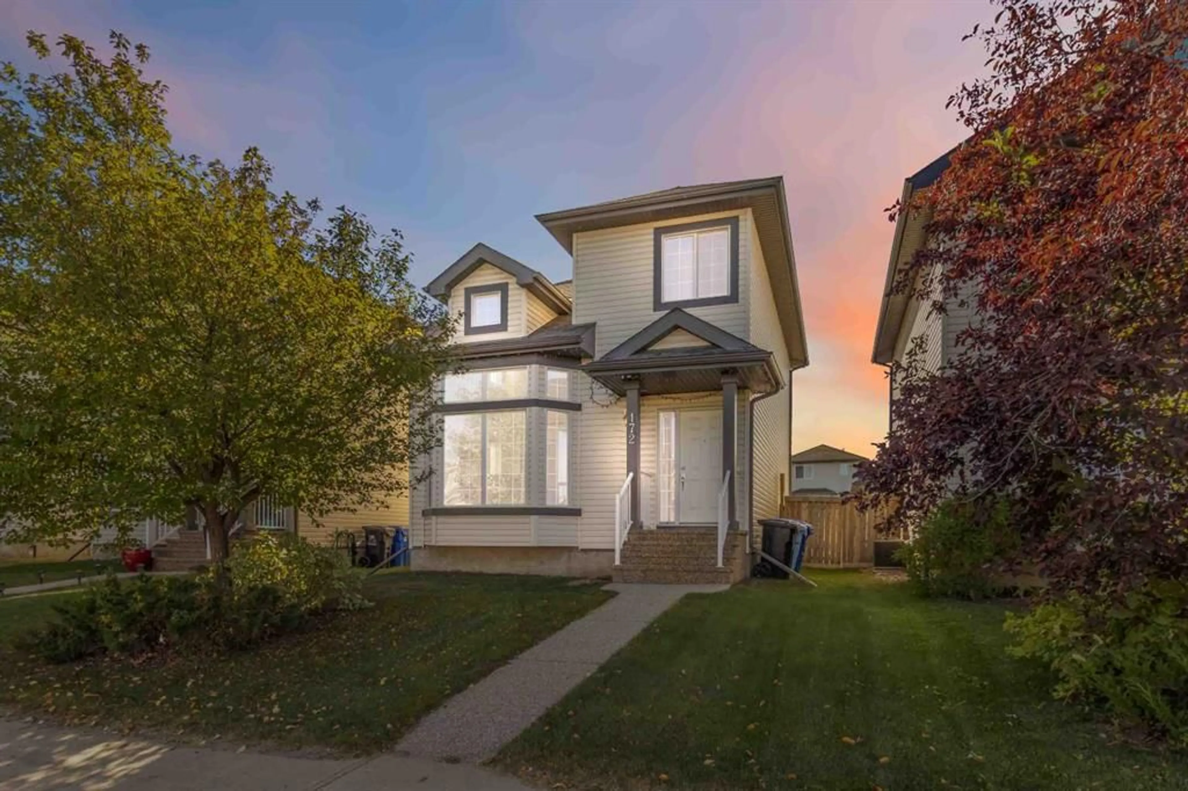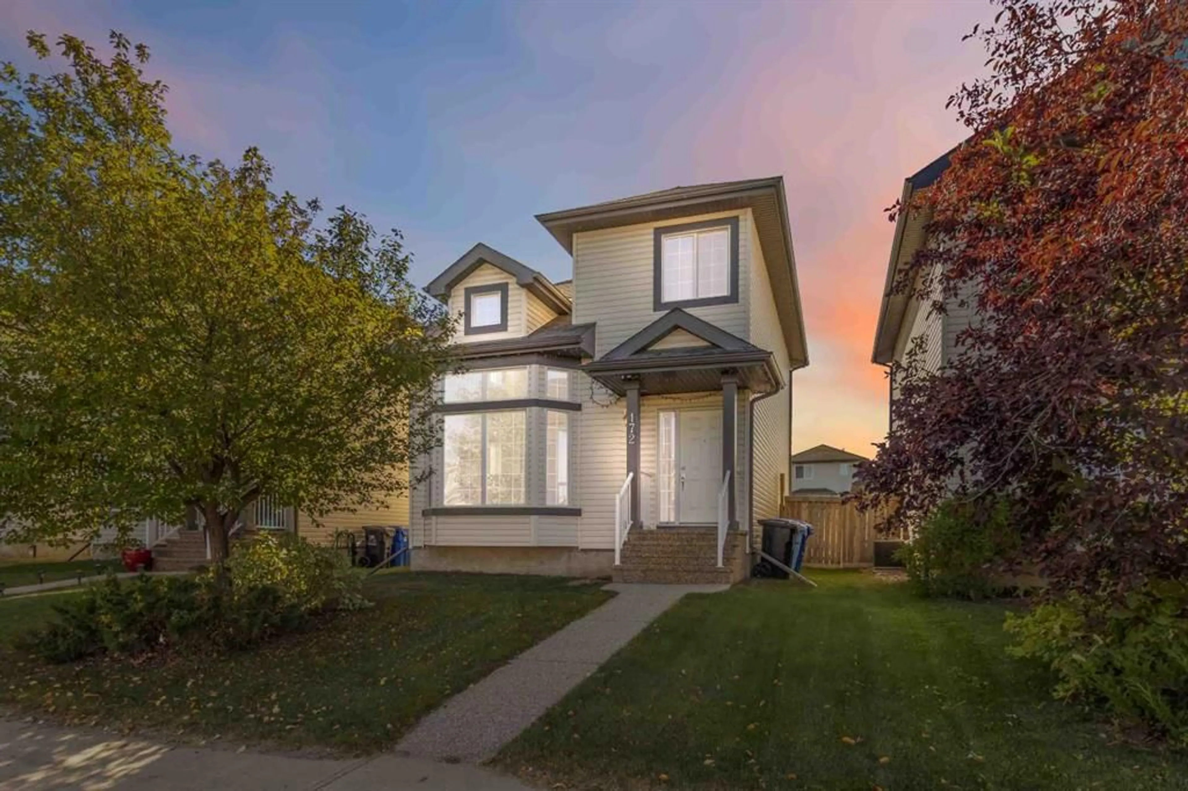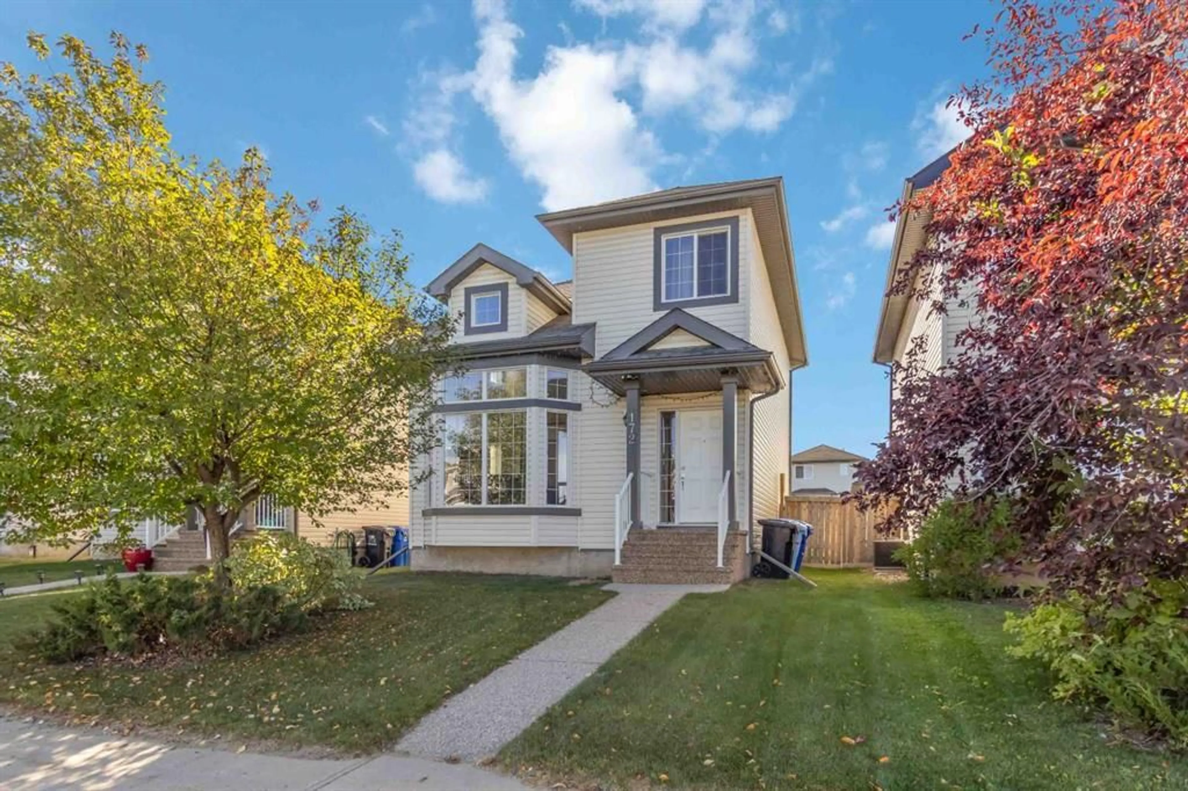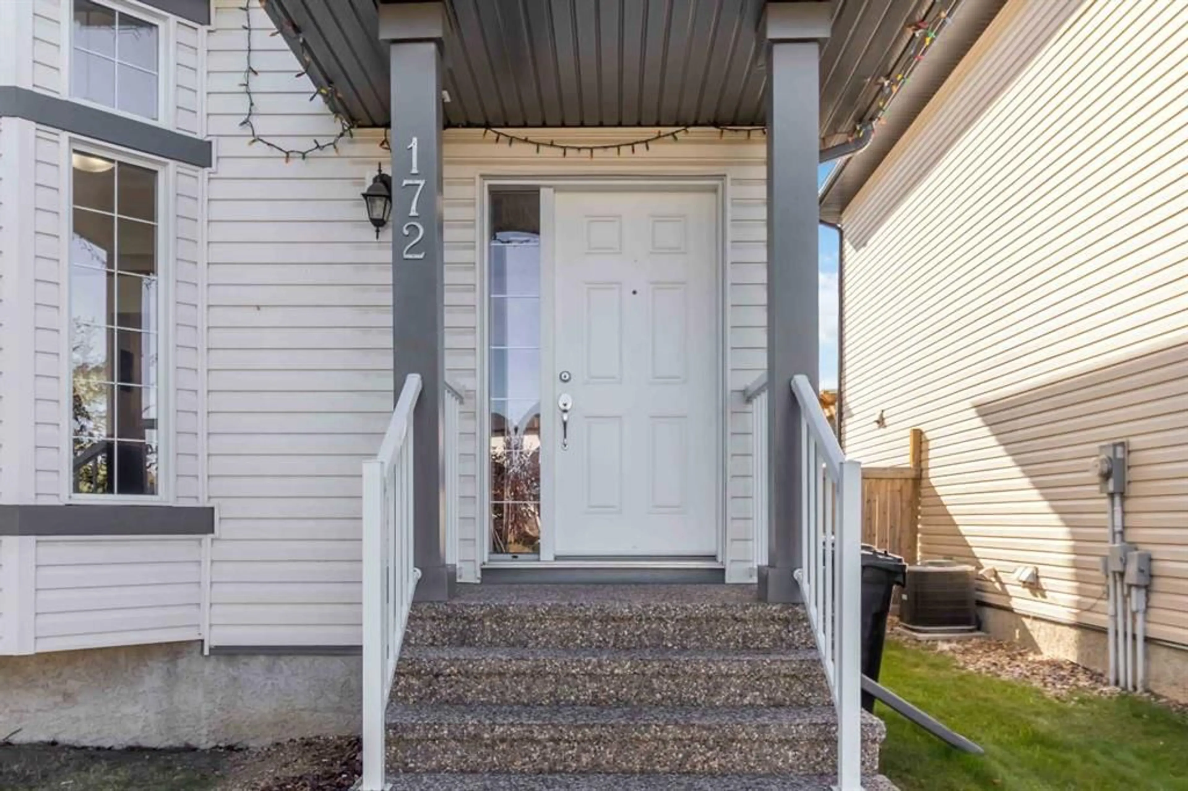172 Fireweed Cres, Fort McMurray, Alberta T9K 0J3
Contact us about this property
Highlights
Estimated valueThis is the price Wahi expects this property to sell for.
The calculation is powered by our Instant Home Value Estimate, which uses current market and property price trends to estimate your home’s value with a 90% accuracy rate.Not available
Price/Sqft$281/sqft
Monthly cost
Open Calculator
Description
Welcome to the picturesque and highly regarded Fireweed Crescent, where life feels connected to both nature and community. From your front step, you can enjoy the peaceful view of one of Fort McMurray’s most beautiful storm ponds or head to the North Parsons trail system, a local favorite for outdoor adventures. This bright and inviting two-story home offers over 2,206 sq ft of living space, thoughtfully designed for family living and entertaining. The double height living room with soaring vaulted ceilings floods the home with natural light, creating a warm and airy atmosphere from the moment you walk in. An inviting dining room with cedar wainscoting flows seamlessly into the sun-filled kitchen, and from there, step out onto the deck and into the backyard oasis, a perfect spot to gather with family and friends long into summer evenings. Upstairs, you’ll find two generously sized bedrooms for the kids with their own 4-piece bathroom, along with a private primary suite featuring a walk-through closet and 3-piece ensuite. The partially developed basement extends your living space with a fourth bedroom, an additional 4-piece bathroom, and plenty of room for a cozy family TV area or games room. With 4 bedrooms, 3.5 bathrooms, and a bright, welcoming layout, this home offers a balance of comfort, function, and style. Close to schools, multiple playgrounds, and endless outdoor recreation, 172 Fireweed Crescent is perfect for families who want both convenience and connection to nature. Don’t miss your chance to own in one of Fort McMurray’s most desirable neighborhoods. Book your showing today!
Property Details
Interior
Features
Second Floor
Bedroom
9`3" x 9`7"Bedroom
9`8" x 9`3"Bedroom - Primary
11`11" x 11`10"4pc Bathroom
4`11" x 9`0"Exterior
Features
Parking
Garage spaces -
Garage type -
Total parking spaces 3
Property History
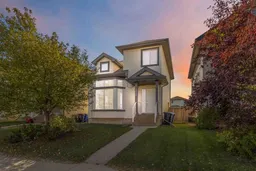 40
40
