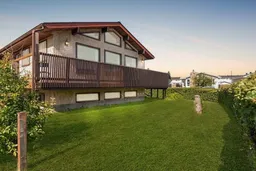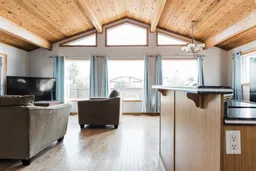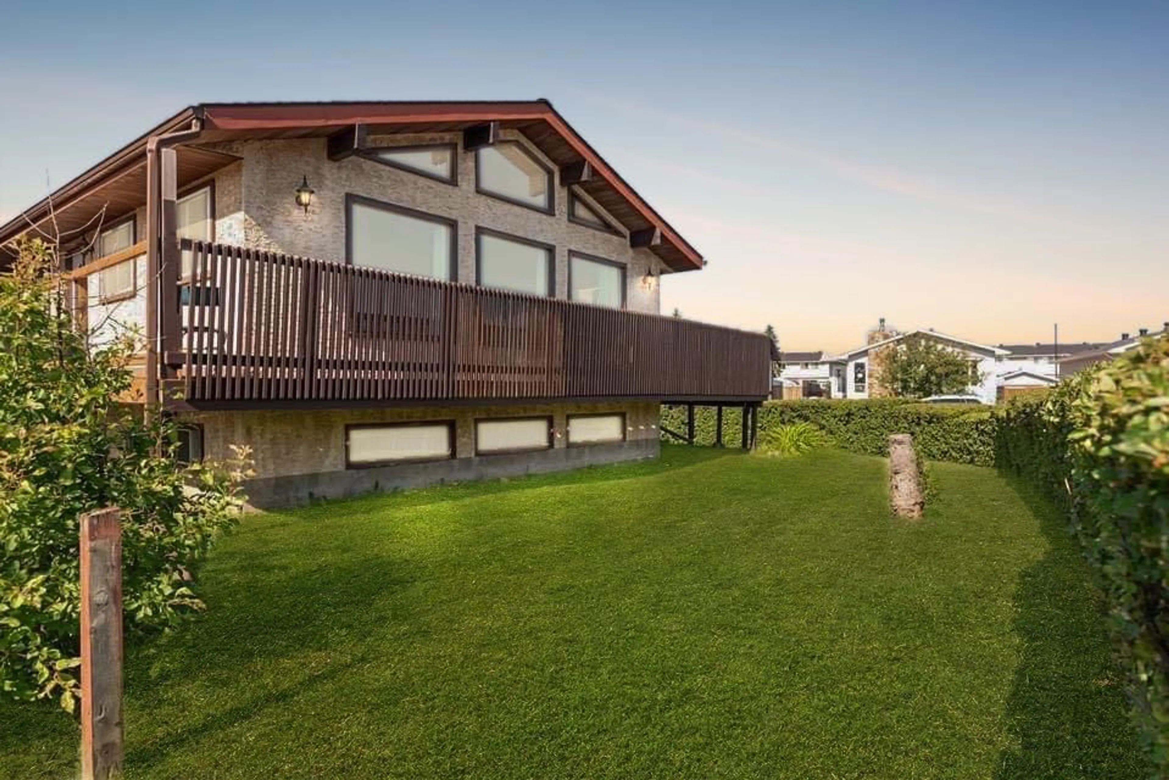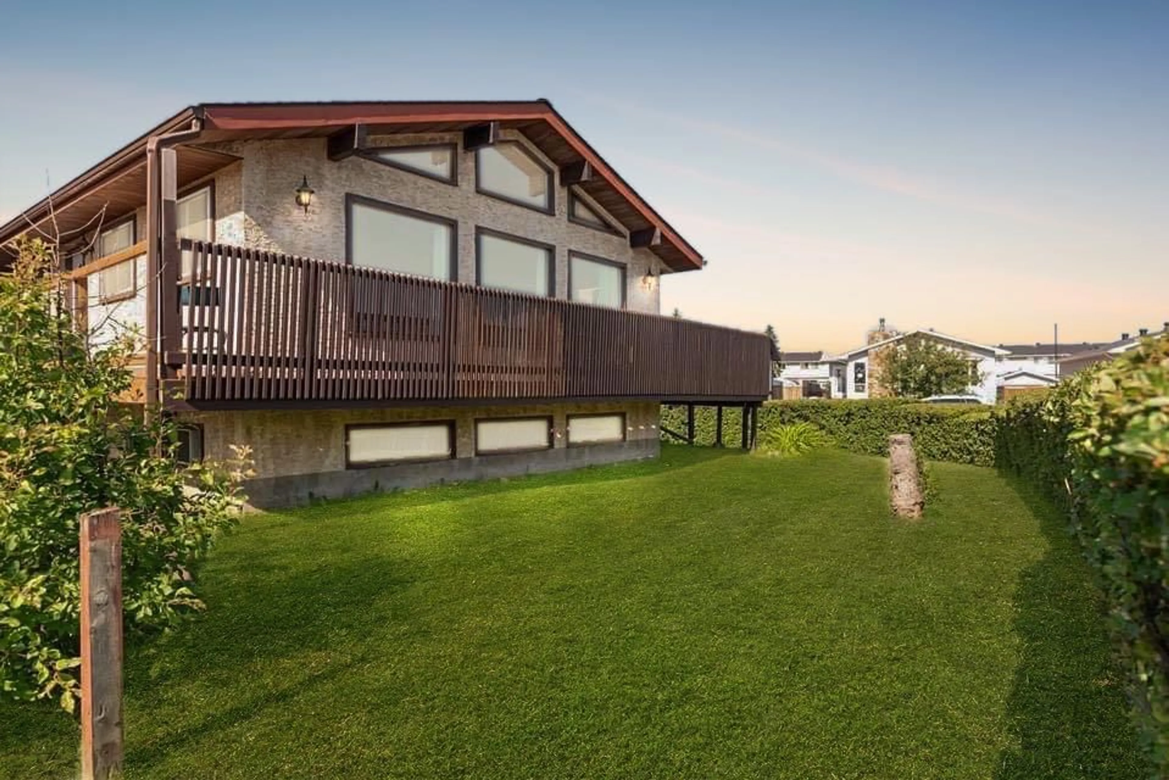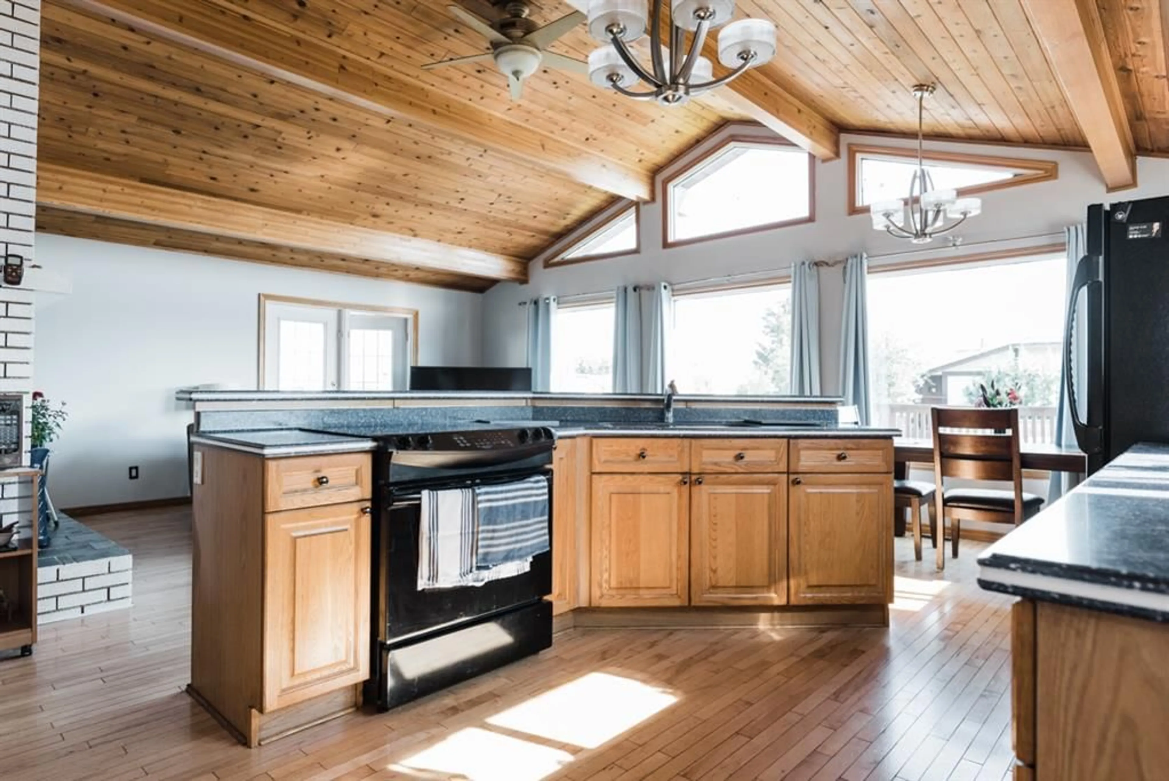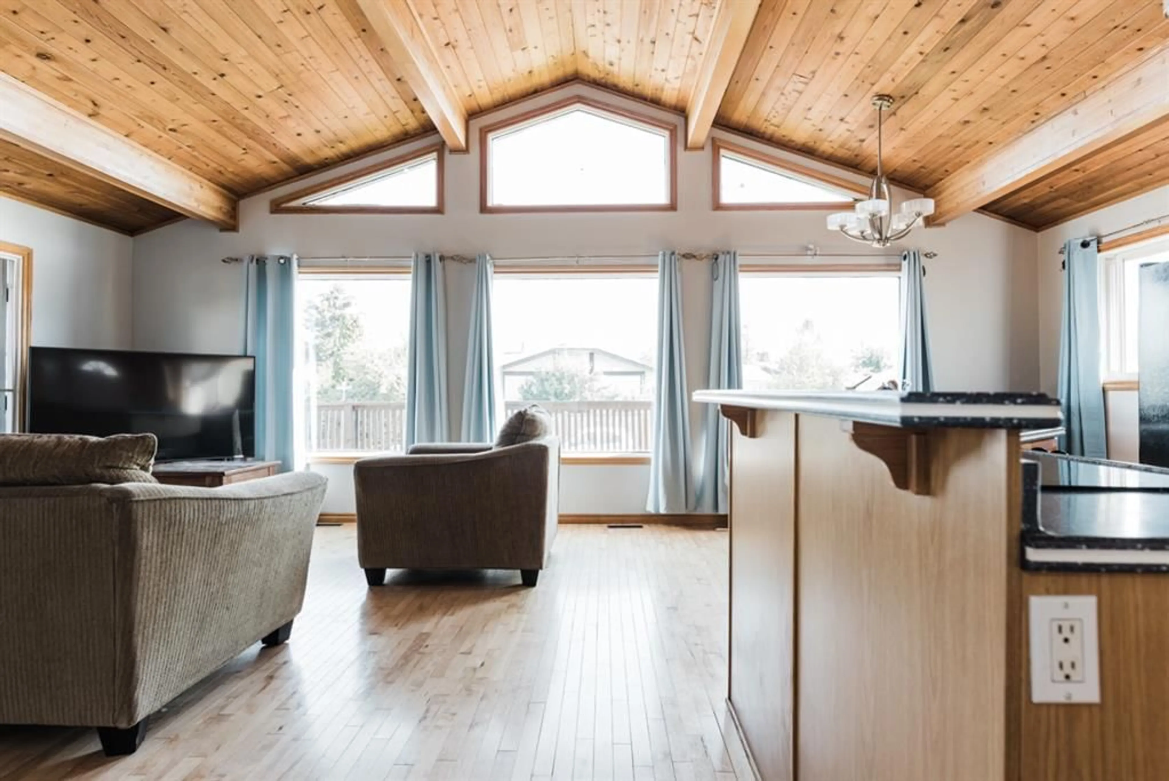168 Erindale Rd, Fort McMurray, Alberta T9H 4N5
Contact us about this property
Highlights
Estimated valueThis is the price Wahi expects this property to sell for.
The calculation is powered by our Instant Home Value Estimate, which uses current market and property price trends to estimate your home’s value with a 90% accuracy rate.Not available
Price/Sqft$274/sqft
Monthly cost
Open Calculator
Description
Welcome to 168 Erindale Road: This one of a kind home sits beautifully on a corner lot with views of the green belt, and features updated shingles and a charming interior that will remind you of the rustic cabin lifestyle year round with vaulted wood ceilings, floor to ceiling windows that cover the front of the home and a warm and inviting living space with 2 wood burning fireplaces to cozy up to in the cooler winter months. A bright and open floor plan will greet you inside along with soaring high ceilings overtop of the living room, kitchen and dining room. Oak cabinets match the hardwood floors, both lending itself to the charm and warmth of the space. A large kitchen island is great for entertaining, cooking and prepping food, and there is no shortage of storage space from the many cupboards found in the kitchen. A brick surround wood burning fireplace goes all the way to the ceiling and completes the space. The main floor is host to 3 bedrooms including a primary bedroom complete with a 2pc bathroom and a walk in closet. A full 4pc bathroom is found at the end of the long hallway with an updated vanity and all bathrooms feature new toilets. A 4th bedroom is found downstairs along with another full bathroom with fresh paint! If you're looking for more living space, there is a large family room downstairs with a second wood burning fireplace that would make a great recreational room, play room or movie room. During the warm summer months, outside is where you'll spend most of your time. The shaded deck is perfect for relaxing on with views of the beautiful green belt. A large shed is located in the fenced yard, plus the driveway can comfortably park 2 vehicles and you still have storage behind the RV Gate for your recreational toys.
Property Details
Interior
Features
Main Floor
2pc Ensuite bath
6`3" x 5`9"4pc Bathroom
5`1" x 6`11"Bedroom
9`5" x 10`6"Bedroom
9`5" x 9`8"Exterior
Features
Parking
Garage spaces -
Garage type -
Total parking spaces 3
Property History
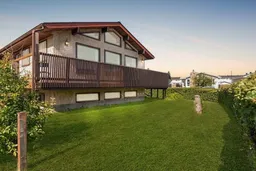 29
29