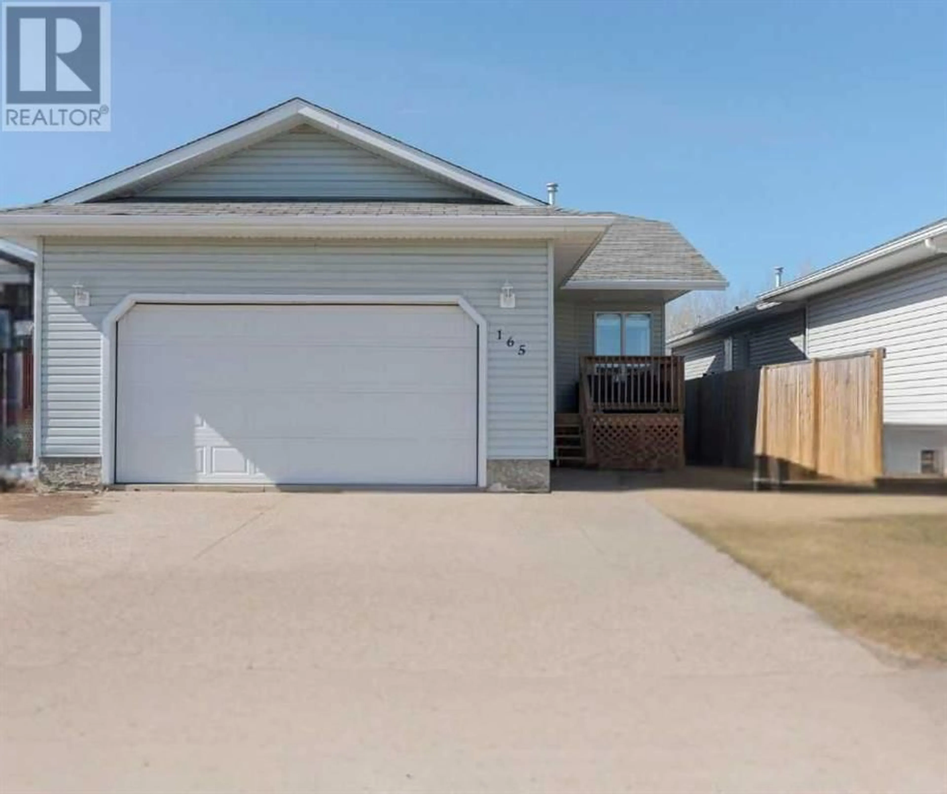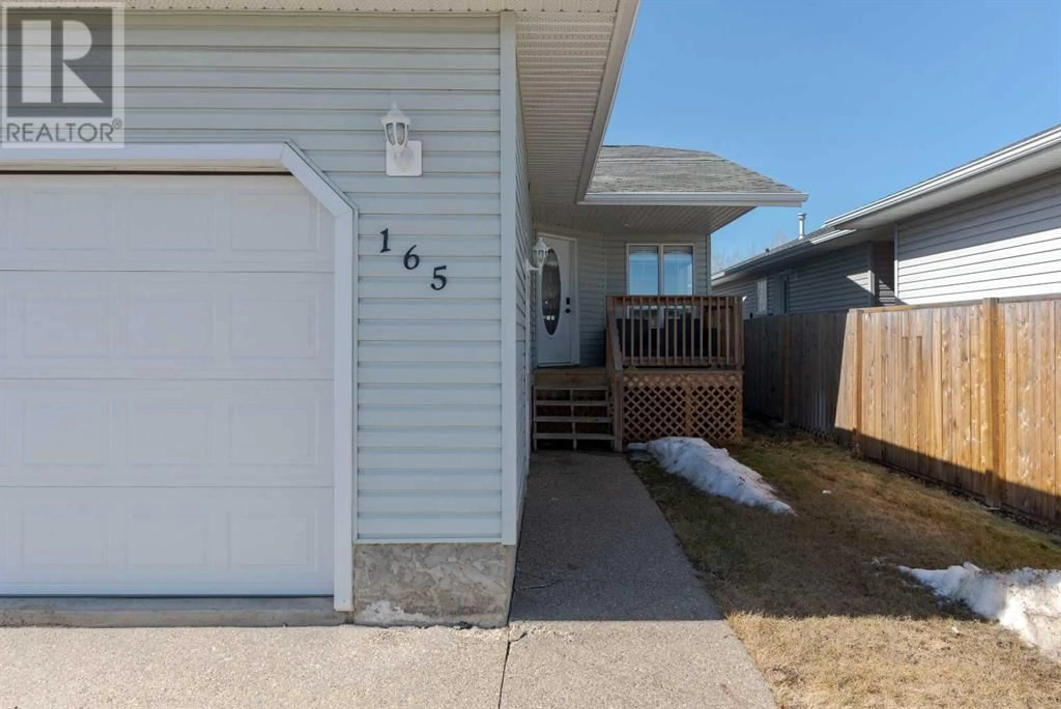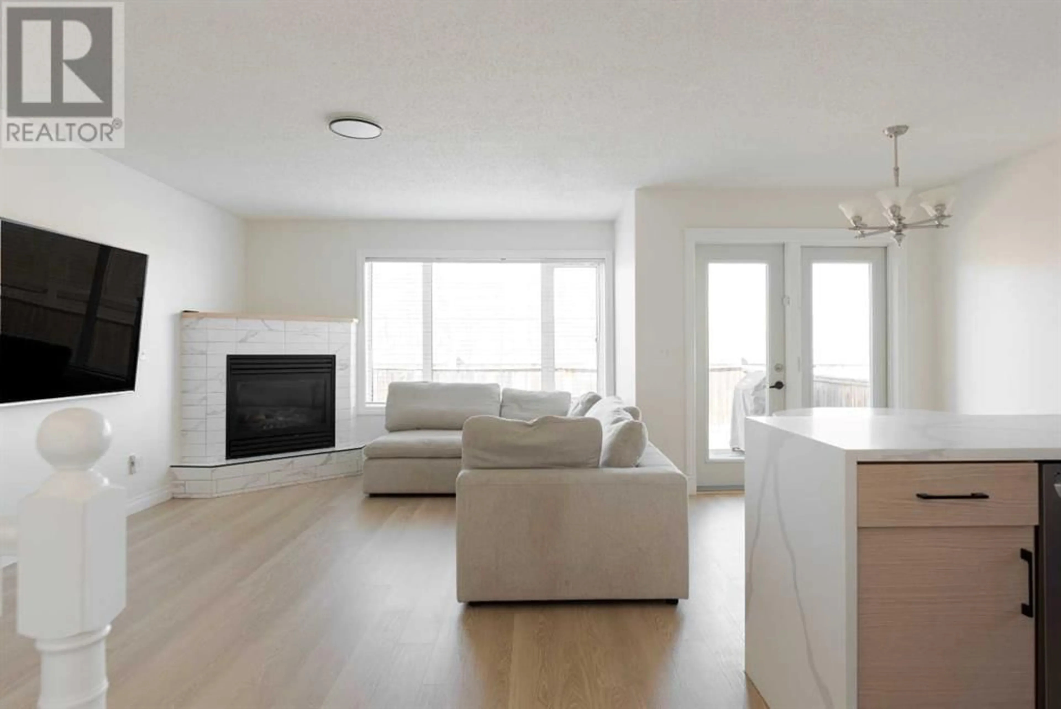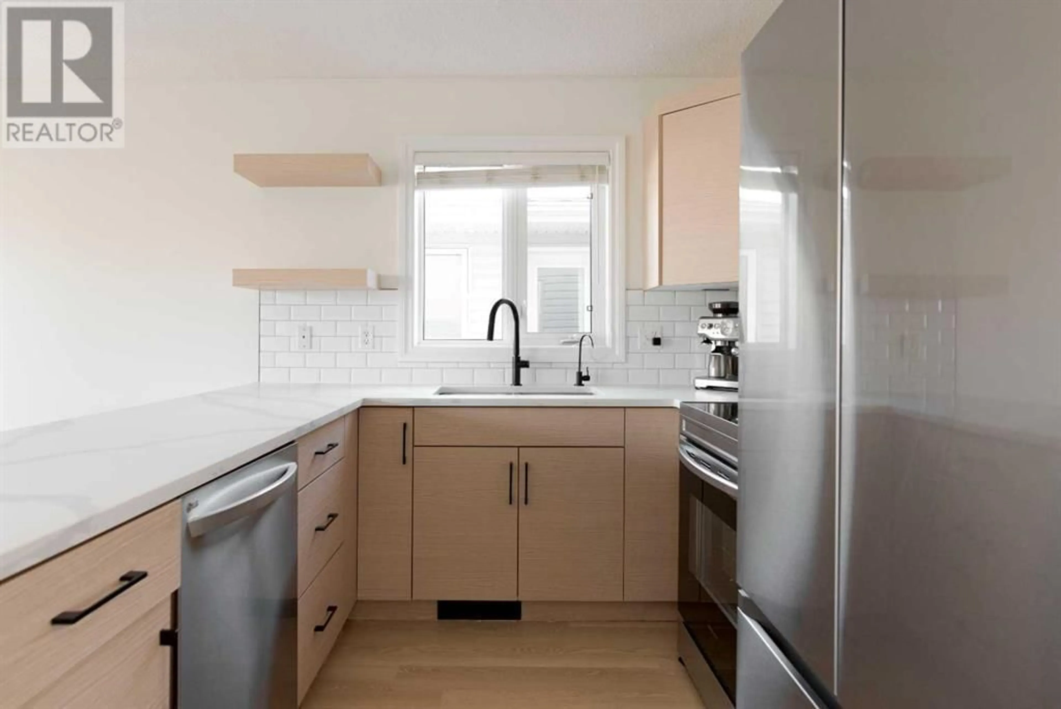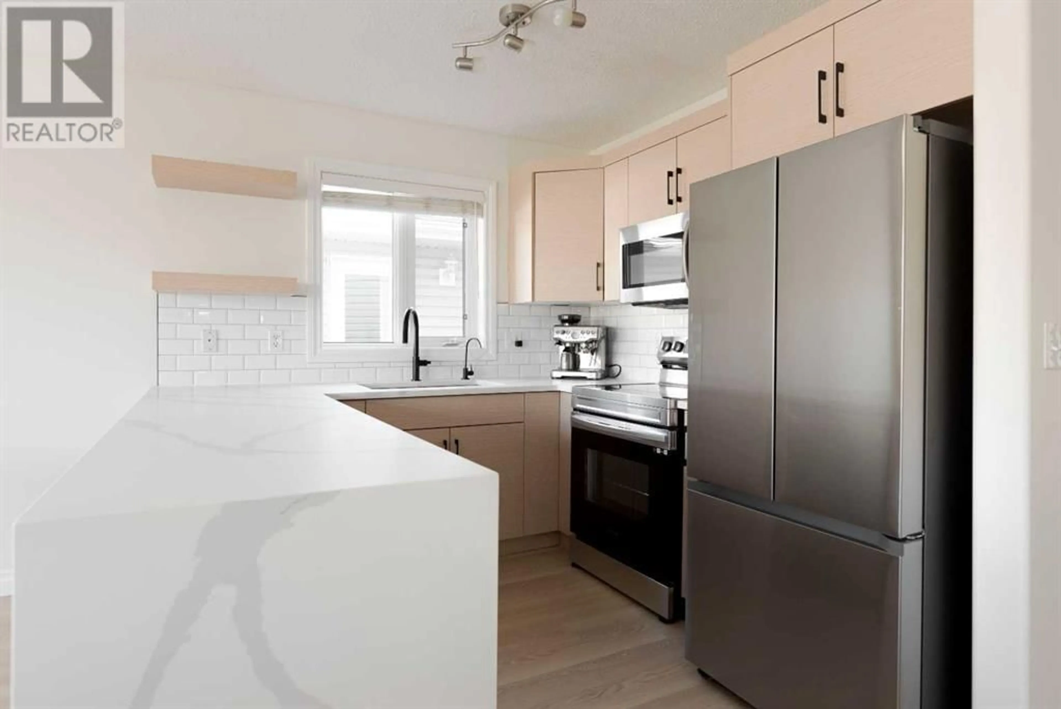165 O'COFFEY CRESCENT, Fort McMurray, Alberta T9K2V8
Contact us about this property
Highlights
Estimated ValueThis is the price Wahi expects this property to sell for.
The calculation is powered by our Instant Home Value Estimate, which uses current market and property price trends to estimate your home’s value with a 90% accuracy rate.Not available
Price/Sqft$417/sqft
Est. Mortgage$1,868/mo
Tax Amount (2024)$2,513/yr
Days On Market5 days
Description
This is the one you’ve been scrolling for—stylish, move-in ready, and backing right onto the greenbelt. No rear neighbors, just peaceful views and privacy. Inside, you’ll find fresh, modern updates throughout: brand new luxury vinyl plank on the main floor, newer carpet in the bedrooms, and basement laminate installed just a few years ago.The kitchen is a showstopper with quartz waterfall counters, refaced cabinetry, updated appliances, and crisp tilework—renovated just 2–3 years ago. Both bathrooms were updated around the same time, featuring quartz vanities and clean, modern tile finishes.The home has been well cared for: hot water tank replaced in 2023, furnace serviced in 2021 with duct cleaning, and a garage heater installed just 2.5 years ago with a gas permit. The basement is fully developed—finished with care and ready for you to move in. You’ll notice the updates throughout, from top to bottom, making this home completely turn-key.Double attached garage, clean curb appeal, and located in a quiet pocket that hits all the right notes.It’s the full package—style, location, updates—all for under $450K.This one won’t last. Let’s go. (id:39198)
Property Details
Interior
Features
Main level Floor
4pc Bathroom
4.83 ft x 8.25 ft4pc Bathroom
8.33 ft x 5.08 ftPrimary Bedroom
12.83 ft x 10.58 ftBedroom
9.92 ft x 8.92 ftExterior
Parking
Garage spaces -
Garage type -
Total parking spaces 4
Property History
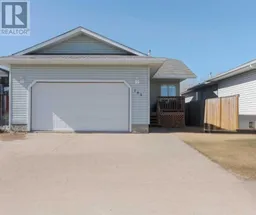 37
37
