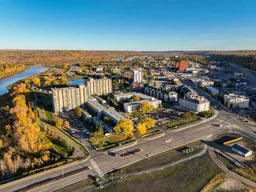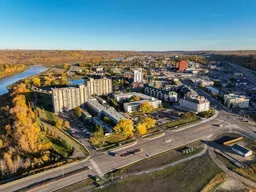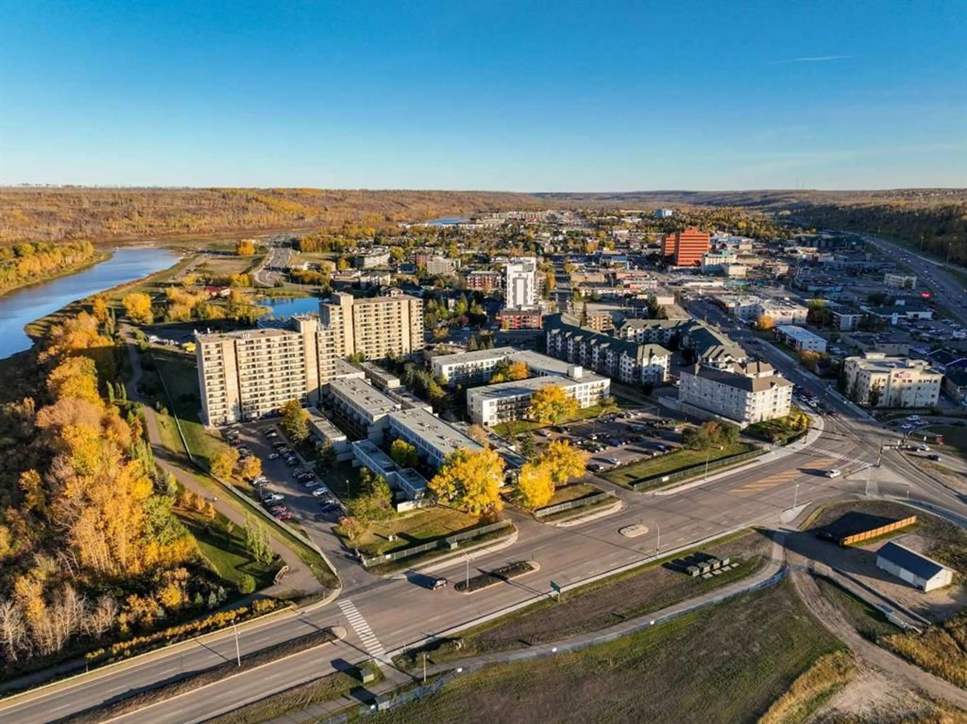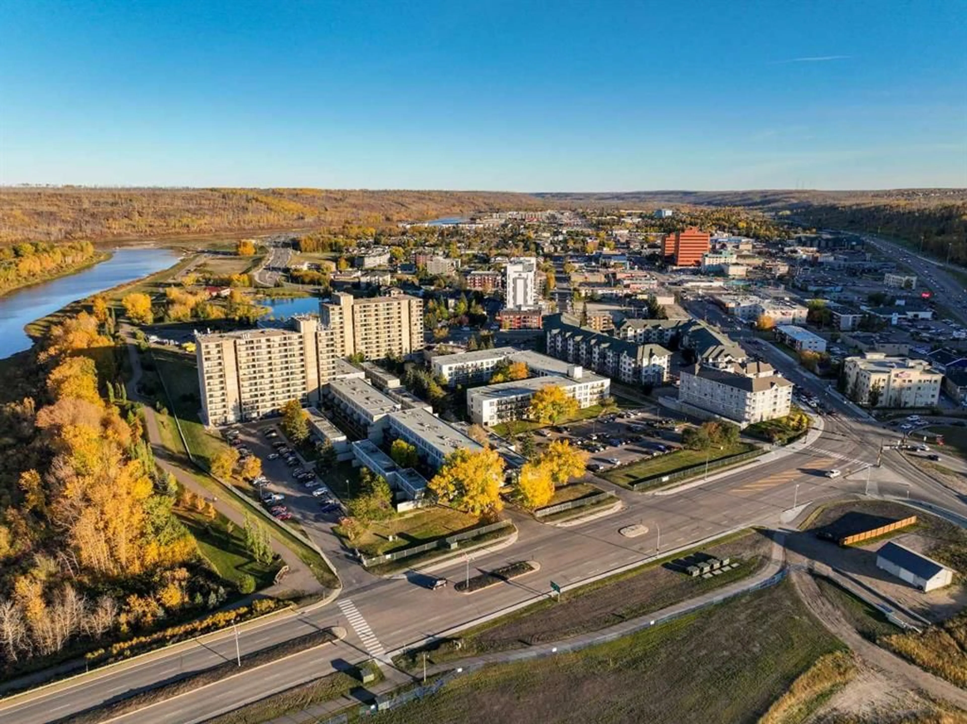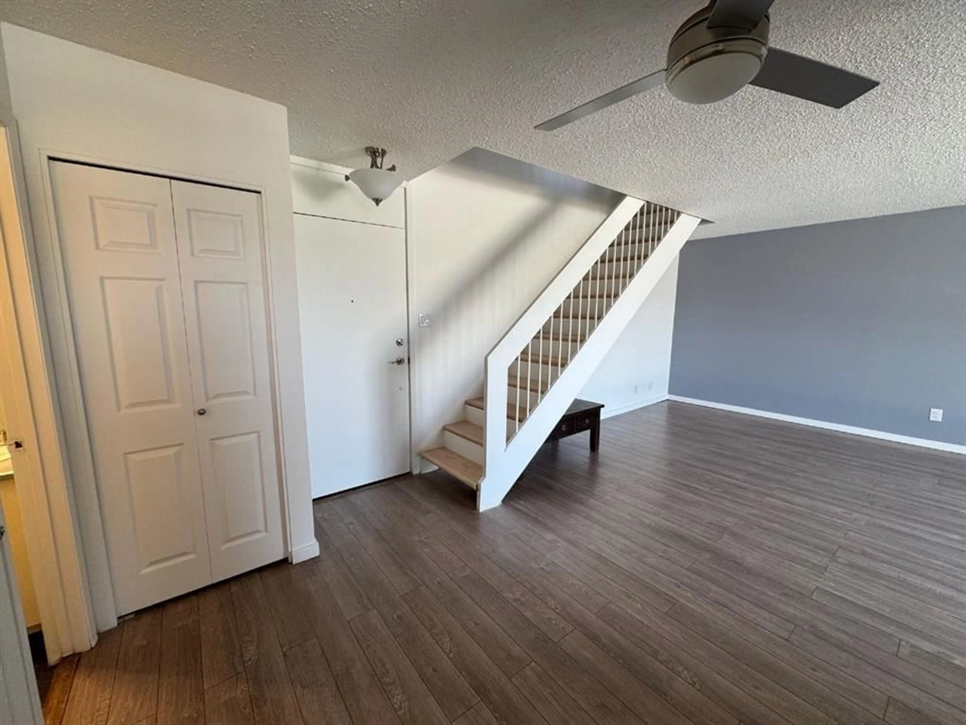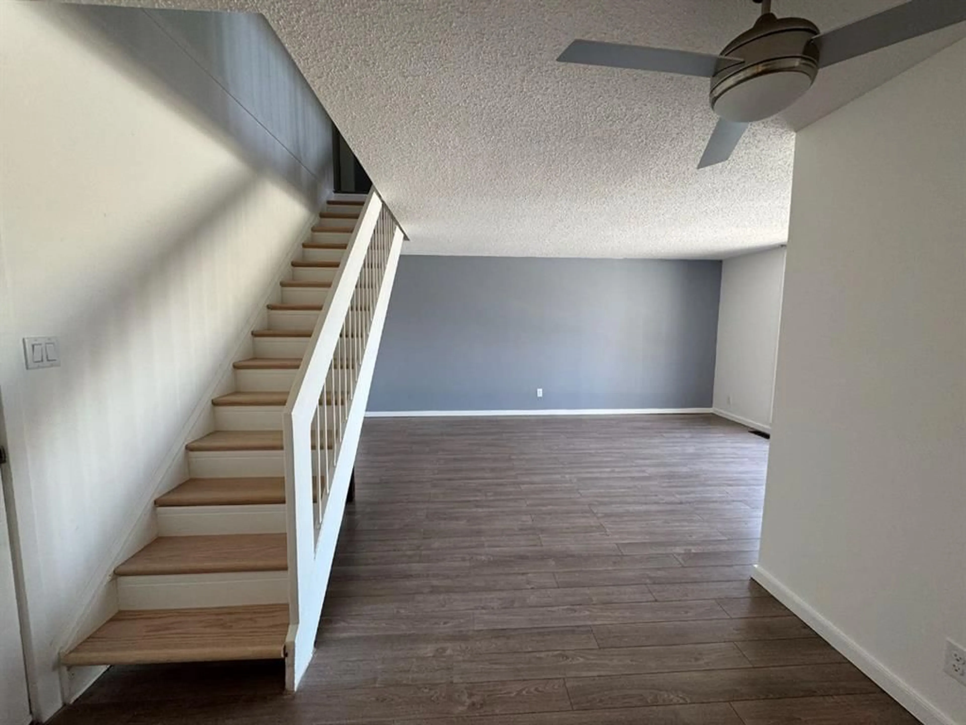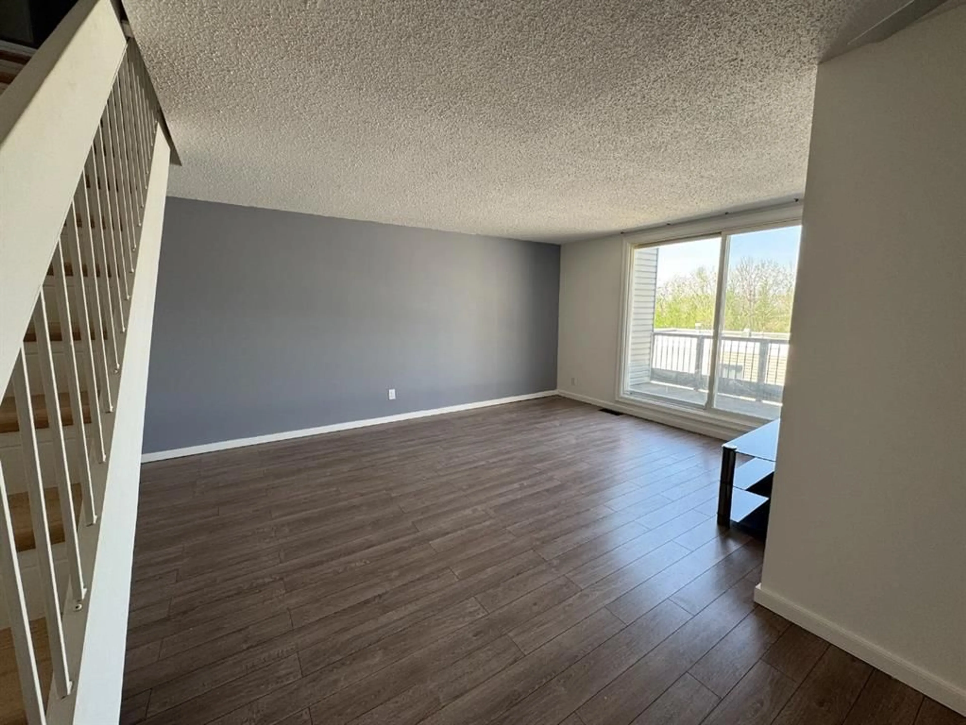21 Macdonald Dr #1644, Fort McMurray, Alberta T9H 4H4
Contact us about this property
Highlights
Estimated valueThis is the price Wahi expects this property to sell for.
The calculation is powered by our Instant Home Value Estimate, which uses current market and property price trends to estimate your home’s value with a 90% accuracy rate.Not available
Price/Sqft$56/sqft
Monthly cost
Open Calculator
Description
NEW MODERN VINYL FLOORING, FRESH WHITE PAINT! Welcome to 21 MacDonald Dr #1644: Ready for immediate possession, this 2 bed, 1.5 bath 2-storey unit offers splendid views and is an ideal investment opportunity or perfect if you're looking to own your own property. Fresh white paint brightens the walls, while new luxury vinyl plank flooring adds a modern touch to the stairs and second level. Sleek black and white marbled vinyl tile enhances the kitchen and bathrooms, creating a stylish and cohesive look throughout. As you step inside, you're greeted by an inviting open-concept living area. The main floor features a white kitchen, a convenient 2pc bathroom, and a spacious, relaxing balcony. Upstairs, discover a generously sized primary bedroom with double closets, a full 4pc bathroom, an additional bedroom, a sizeable storage room, and in-unit laundry facilities. Conveniently located in the downtown core, steps away from MacDonald Island Park, a golf course and many other amenities. Residents of River Park Glen enjoy access to an on-site daycare, community gardens, fitness/recreation centre, full-time on-location property management staff, and 24/7 security. This unit also comes with one covered titled parking spot; schedule your viewing today!
Property Details
Interior
Features
Main Floor
Kitchen
7`6" x 12`10"Living Room
18`7" x 21`4"Furnace/Utility Room
5`8" x 4`6"2pc Bathroom
4`8" x 4`7"Exterior
Features
Parking
Garage spaces -
Garage type -
Total parking spaces 1
Condo Details
Amenities
Elevator(s), Fitness Center, Other, Parking, Recreation Facilities, Visitor Parking
Inclusions
Property History
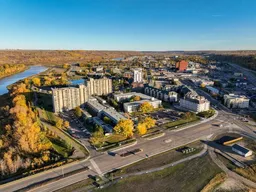 20
20