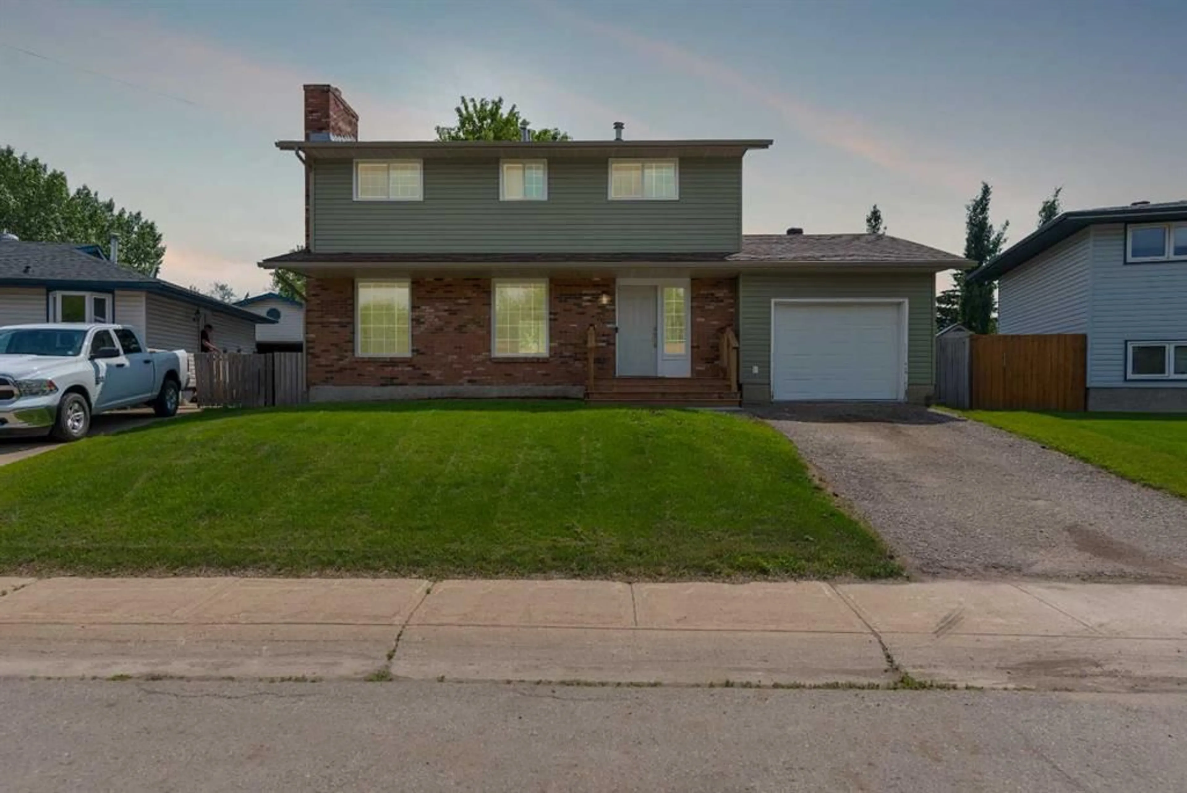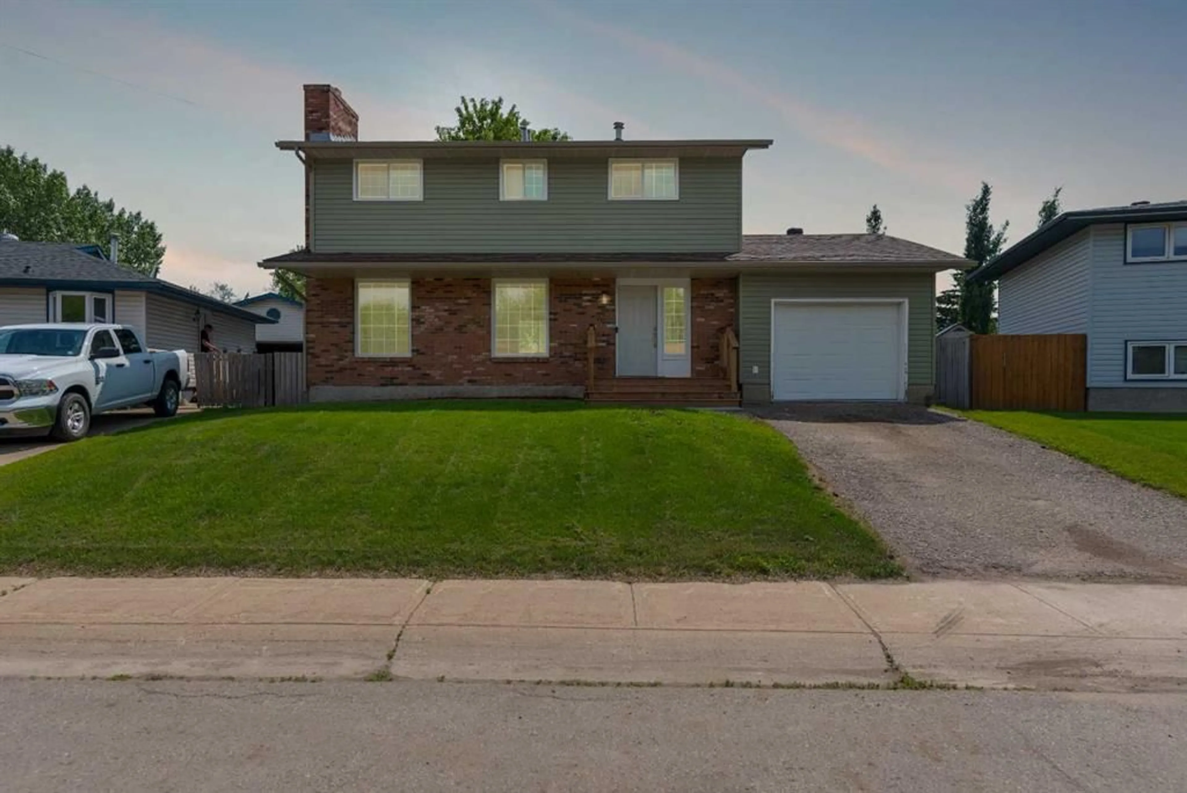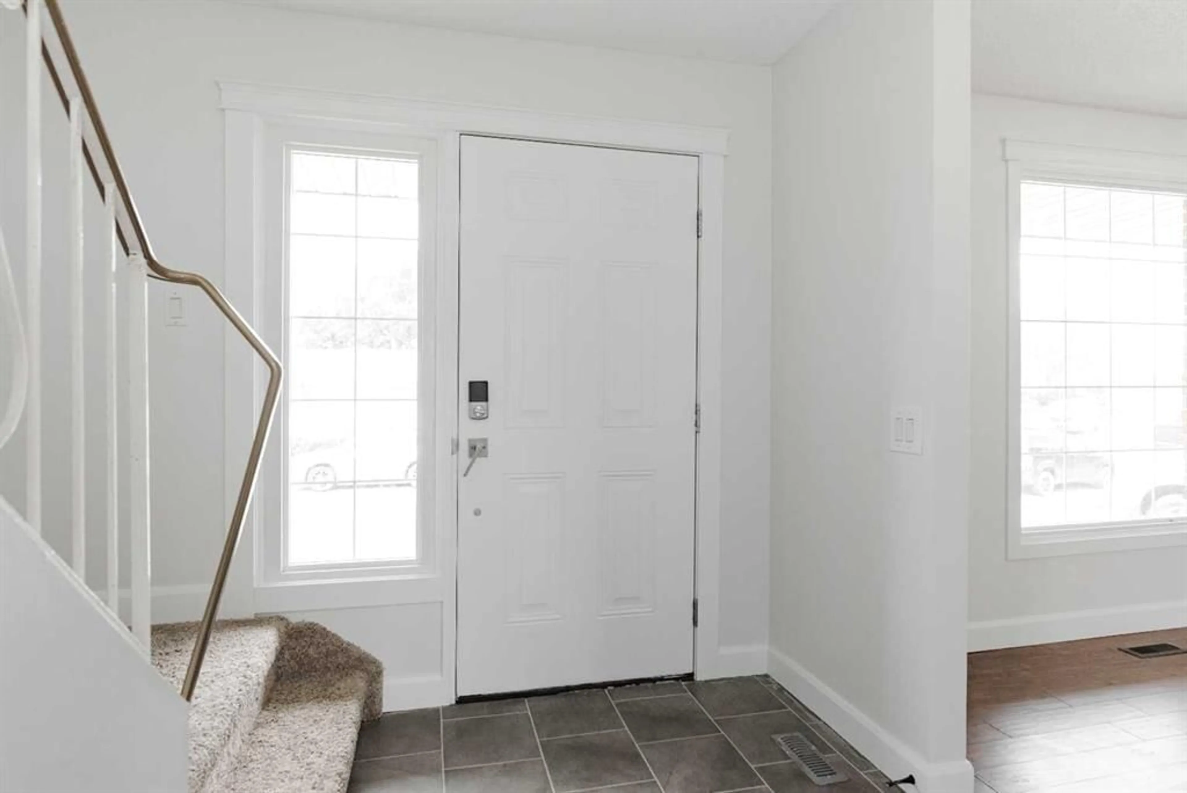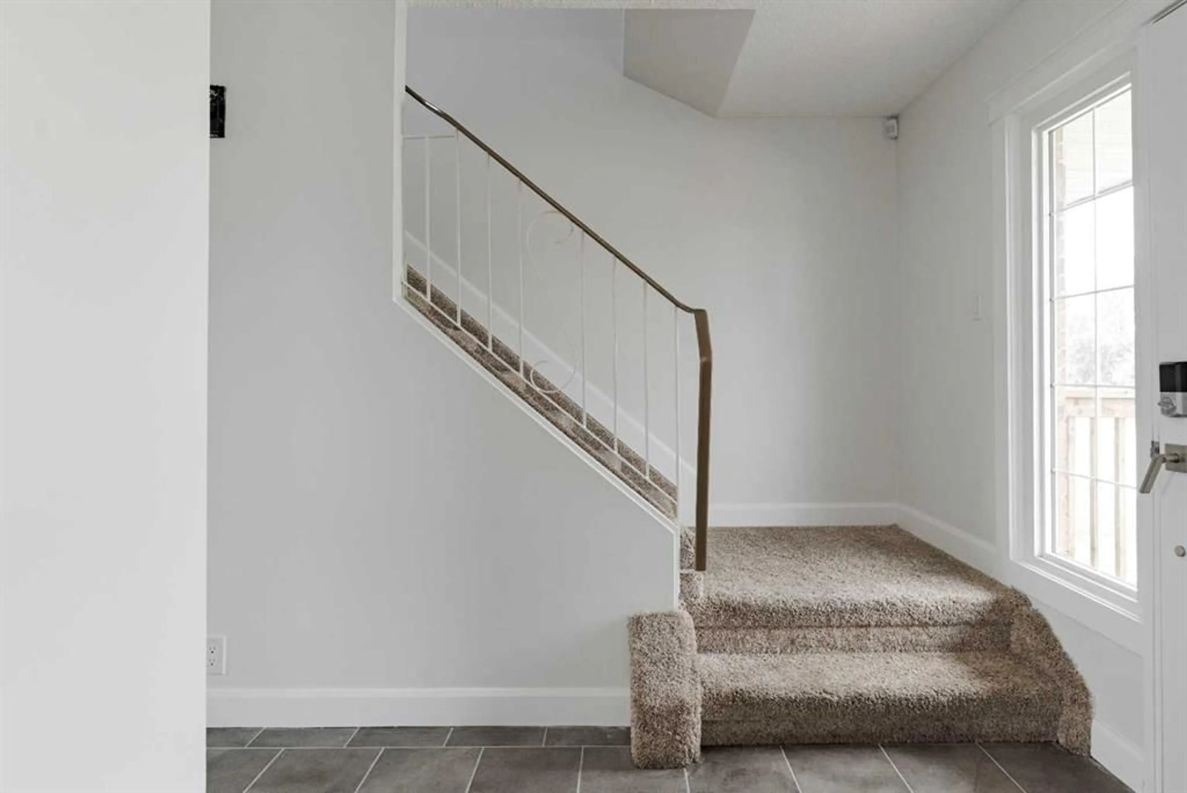163 Highfield St, Fort McMurray, Alberta T9H3T1
Contact us about this property
Highlights
Estimated valueThis is the price Wahi expects this property to sell for.
The calculation is powered by our Instant Home Value Estimate, which uses current market and property price trends to estimate your home’s value with a 90% accuracy rate.Not available
Price/Sqft$304/sqft
Monthly cost
Open Calculator
Description
Welcome to 163 Highfield Street; this beautifully maintained two-storey home with an attached single garage offers timeless curb appeal, highlighted by classic brick detailing that continues inside for a cohesive and inviting feel. A spacious tiled foyer welcomes you and leads to a bright and cozy living room, where a wood-burning fireplace framed in matching brick creates a warm focal point. Large windows are found throughout the home, filling each space with beautiful natural light and enhancing the inviting atmosphere. The adjacent kitchen flows into the dining area and features updated white cabinetry, granite countertops, a classic oversized subway tile backsplash, stainless steel appliances, and an undermount sink overlooking the backyard. Engineered Hardwood floors run throughout the main living and dining spaces, adding warmth and elegance. A tucked-away powder room, a practical boot room with extra storage ideal for a pantry, and access to both the backyard and garage complete the main floor. Upstairs, you’ll find three generously sized bedrooms. The primary bedroom offers dual closets and a beautifully updated private ensuite. The oversized shared bathroom includes dual sinks and convenient upper-level laundry. The fully finished basement expands your living space with a large recreation room featuring recessed pot lights and newer carpet, two additional bedrooms, and another full 4-piece bathroom. Ample storage can be found in the furnace room and under the stairs. Outside is where this home truly shines—literally and figuratively. The fully fenced, south-facing backyard basks in all-day sun and features rear lane access, a spacious deck perfect for entertaining, and a hot tub for year-round enjoyment. Located in a quiet, well-established area of Thickwood, this home offers quick access to the highway and is just minutes from site and city bus stops, schools, and shopping—making daily living easy and convenient. Major updates have already been completed, including shingles (2016), windows (2014), furnace (2022), and A/C (2018), giving you peace of mind in a move-in ready home in a truly unbeatable location. Schedule your tour today!
Upcoming Open House
Property Details
Interior
Features
Main Floor
2pc Bathroom
5`3" x 5`10"Dining Room
12`1" x 16`5"Foyer
11`10" x 6`1"Kitchen
12`0" x 9`9"Exterior
Features
Parking
Garage spaces 1
Garage type -
Other parking spaces 2
Total parking spaces 3
Property History
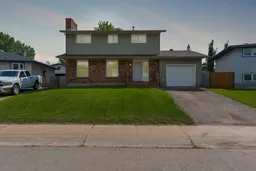 50
50
