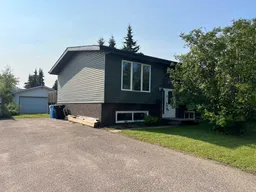Welcome to 121 Ross Haven Drive in Thickwood, nestled in the peaceful lower part of this street, offering serene forest views right across from your doorstep. This fully renovated family home combines modern style with warm, inviting spaces — perfect for comfortable living and entertaining.
Step inside to find a bright, open-concept main floor featuring stunning flooring, a spacious living room drenched in natural light, and a seamless flow into the dining area and gorgeous new kitchen. You'll love the granite countertops, gas stove, massive island, and sleek cabinetry — truly a chef’s dream! The main level also offers three generously sized bedrooms and a beautifully renovated 5-piece bathroom complete with eye-catching stone flooring.
Downstairs, enjoy the cozy family room with fireplace, three more large bedrooms, a spacious den/office, and a stylish 3-piece bathroom. With big windows throughout the lower level, you'll enjoy light-filled living in every corner of this home.
Outside, a long driveway leads to a detached double garage, providing ample off-street and RV parking. The large fenced lot features mature trees, offering privacy and room for outdoor fun.
Located just steps from shopping, schools, and the Birchwood Trails, this move-in ready home is a rare gem in a sought-after part of Thickwood.
Don't miss out — CALL today to book your private showing!
Inclusions: See Remarks
 40
40


