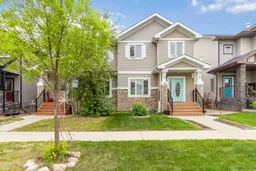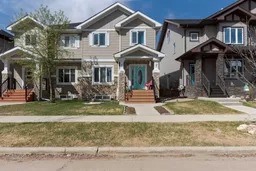CHECK OUT THIS OPPORTUNITY IN NORTH PARSONS. BONUS ROOM, DETACHED GARAGE, HARDWOOD FLOORS, GRANITE COUNTERTOPS, TILE FLOORS, AND A 1 BEDROOM LEGAL SUITE. This spectacular build has beautiful finishings top to bottom and not only offers just under 1700 sq ft of living space on the main and upper level, but it has a desirable legal suite that has an amazing layout with just under 800 sq ft. Step inside this top-end duplex featuring a large front great room with 9 ft ceilings, hardwood floors, gas fireplace, and more. The stunning kitchen offers bright white cabinets that run to the ceiling, granite countertops, large island and a corner pantry, and a gas stove, all surrounded with tile floors, plus a large dining room, and gorgeous light fixtures. To complete this space, you have a garden door leading to your large deck with a built-in gazebo and fully landscaped yard. The main level is complete with a 2-pc powder room and a main floor laundry room. The upper level offers a bonus room and the continued 9 ft ceilings. Plus 3 generously sized bedrooms and 2 full bathrooms. The Primary bedroom features a walk-in closet and a full 4 pc bathroom with tile floors and tile surround in the tub. The fully finished legal suite is an excellent mortgage helper. This space has been perfectly designed with 9 ft ceilings and large above-ground windows, making this space naturally bright. The living space in this suite offers an open concept with large living room, another bright white kitchen, wrap-around island, stainless steel appliances, large dining room and one bedroom, and full bathroom plus in suite laundry room. This home stands above the rest of the space, finishings and location. Other must-haves include central a/c, a fully fenced & landscaped yard, detached heated garage, and within walking distance to 2 elementary schools, walking trails and quick access to all sites, and bus stops. Call today for your personal tour today!
Inclusions: Central Air Conditioner,Dishwasher,Microwave,Refrigerator,Washer/Dryer
 42
42



