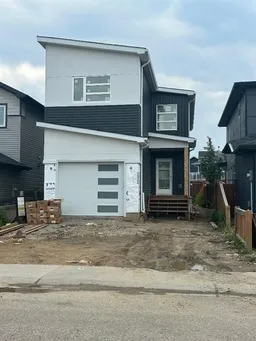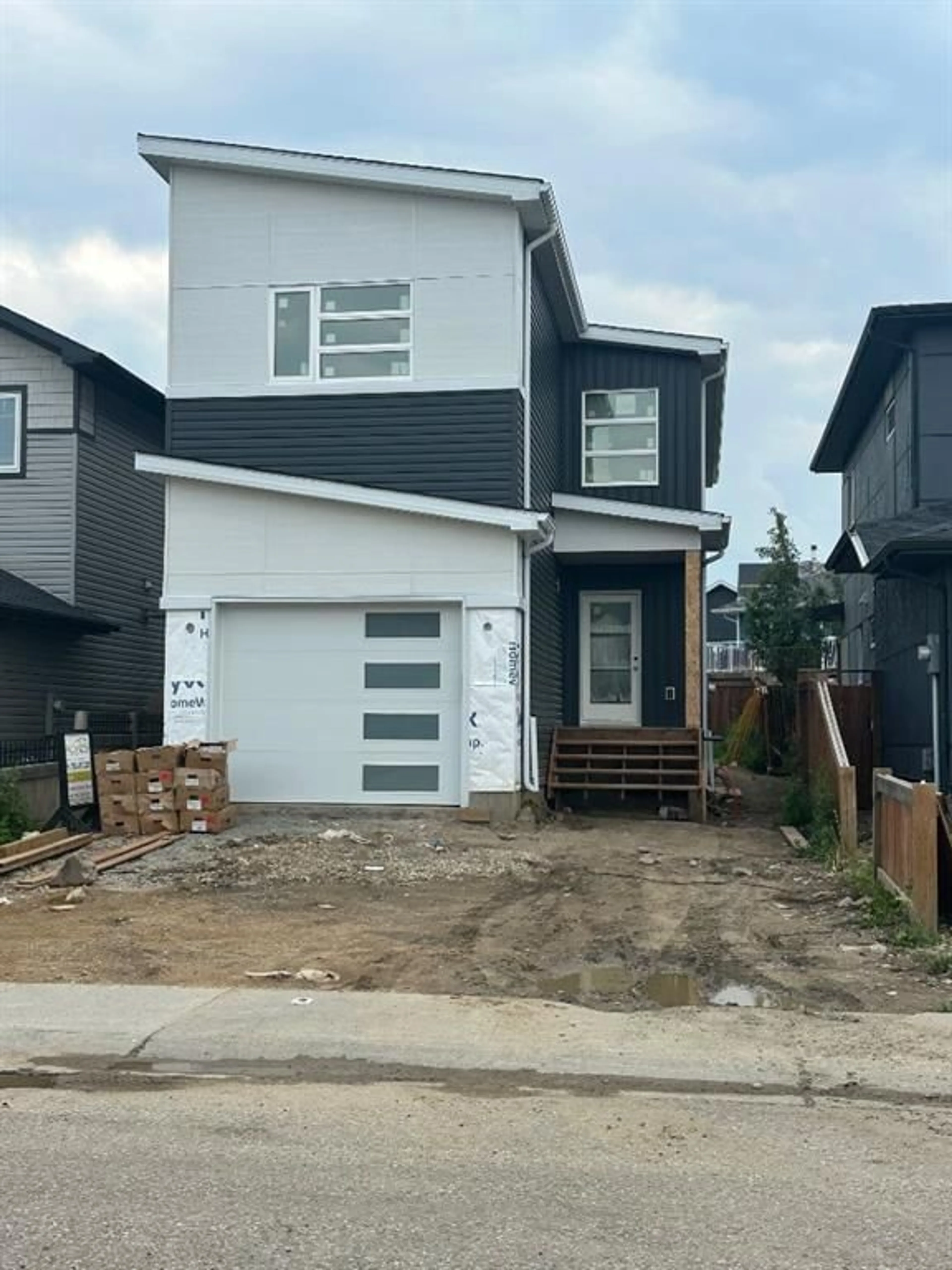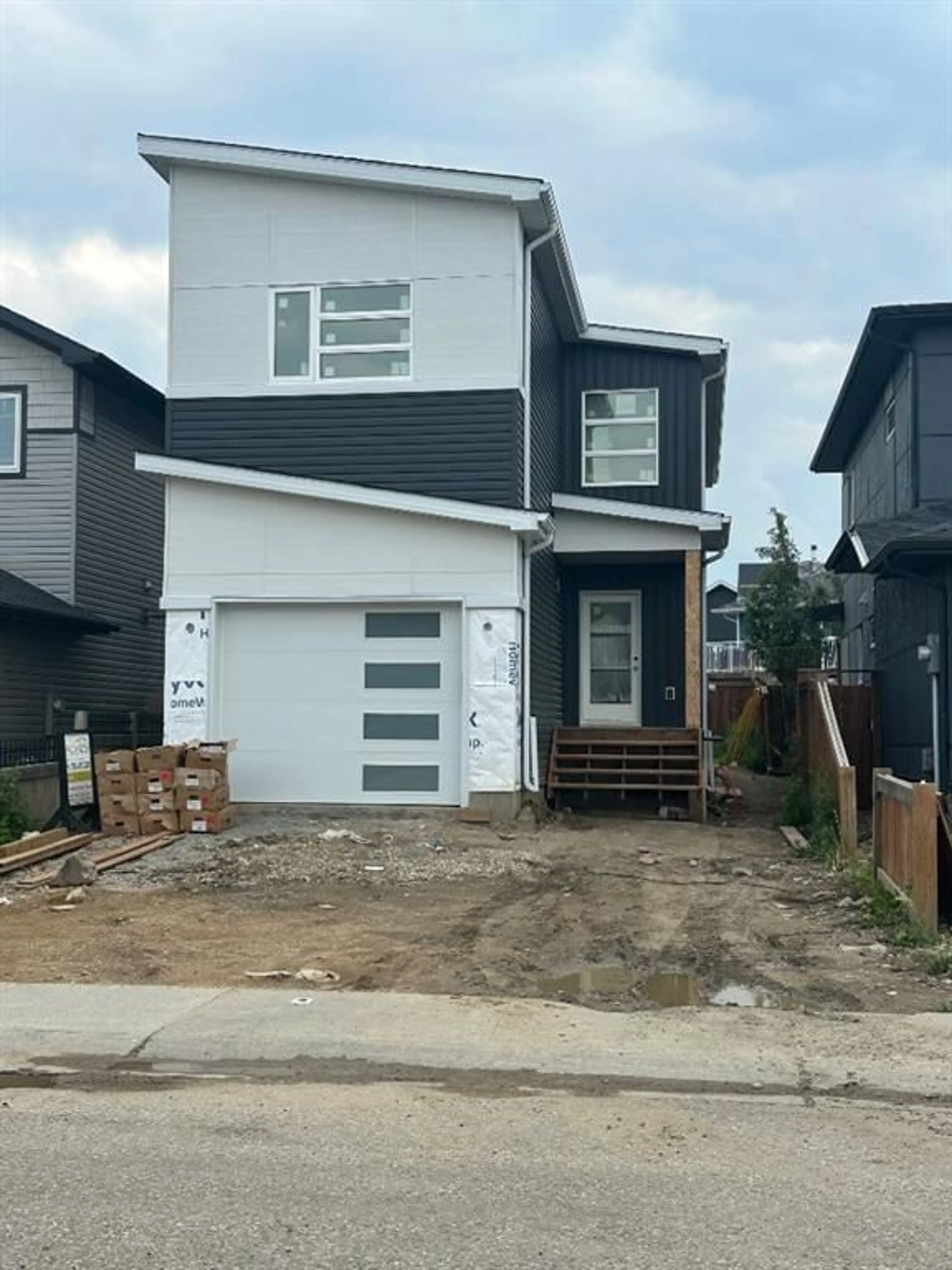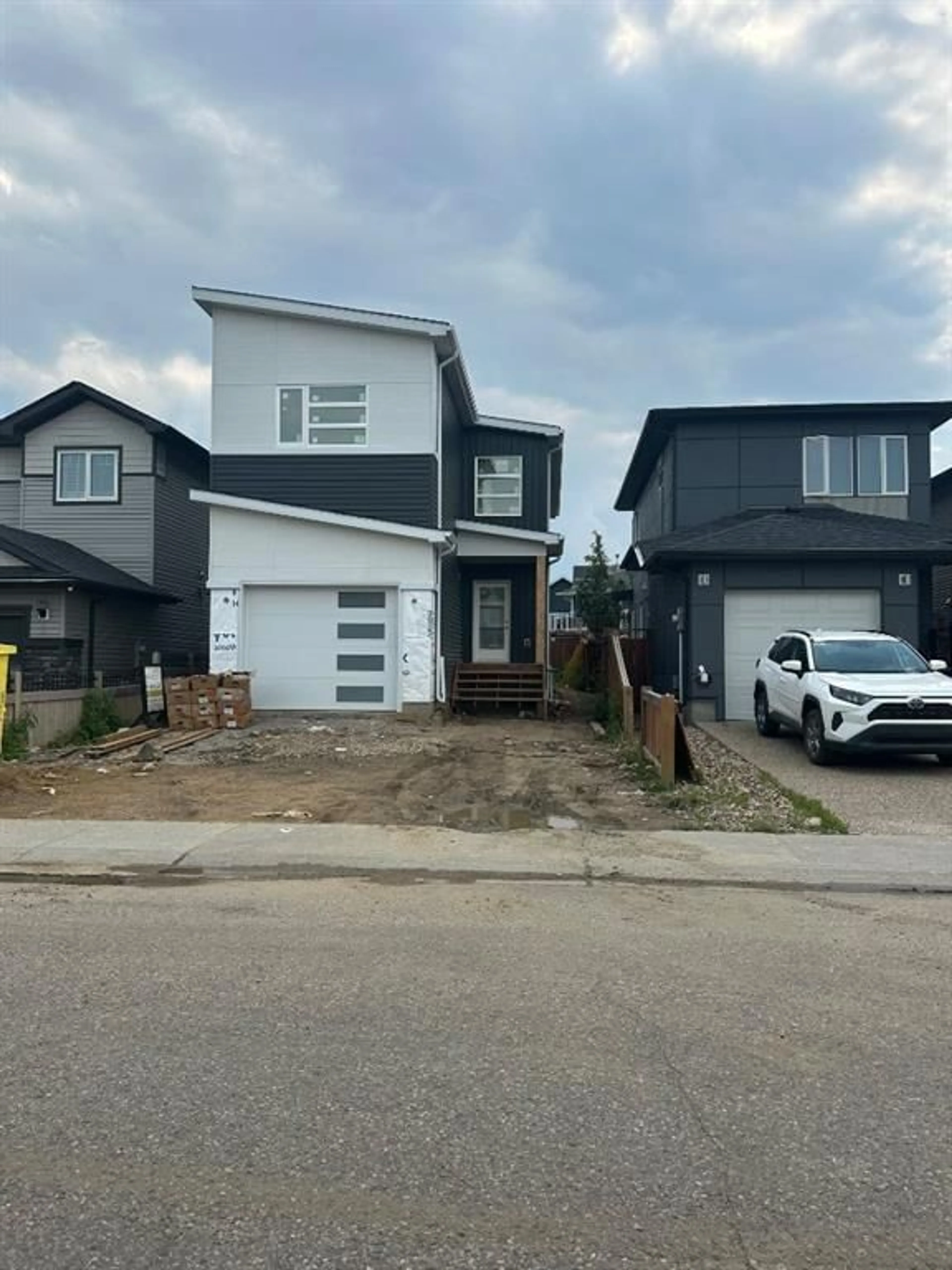160 Athabasca Cres, Fort McMurray, Alberta T9J1C4
Contact us about this property
Highlights
Estimated valueThis is the price Wahi expects this property to sell for.
The calculation is powered by our Instant Home Value Estimate, which uses current market and property price trends to estimate your home’s value with a 90% accuracy rate.Not available
Price/Sqft$308/sqft
Monthly cost
Open Calculator
Description
160 Athabasca Cres- your prestigious new construction two-story home offers an attached tandem double garage and double driveway with great curb appeal leading you to exquisite design; sure to impress. Your front foyer offers bench, seating, and front closet for extra storage. Leading you to your open concept floor plan. The gorgeous kitchen offers, ample cupboard and countertop space with granite countertops, a large floating island with a flush eating bar overlooking the dinette area and the oversized living room. Your oversized living room provides an abundance of natural lighting with large windows overlooking the backyard and back deck, also providing a closet area and direct access to your 18x12 back deck. Your main floor offers high ceilings, vinyl, plank, flooring, upgraded, finishing, access to your attached garage and ample storage. The second level of your home is finished beautifully with your primary suite inclusive of a five piece en suite with separate floating tub, dual sinks, and a standup shower; as well as a large walk-in closet. Upstairs, you will also find two oversized bedrooms and a main bathroom, which also features dual sinks, tub, and shower combo with beautiful finishings. Located at the top of the stairs; a large finished laundry room, with a folding space and large window, giving ample natural lighting. Upstairs laundry provides quick and easy access, no large commutes carrying your laundry throughout the house. The basement shell is well laid out leaving room for your basement goals, and future development. This home is an absolute must see. Built by prestigious Alves Construction; call today for your private viewing
Property Details
Interior
Features
Main Floor
2pc Bathroom
Living Room
15`0" x 10`0"Kitchen
15`0" x 13`0"Dinette
8`0" x 11`0"Exterior
Features
Parking
Garage spaces 2
Garage type -
Other parking spaces 1
Total parking spaces 3
Property History
 3
3




