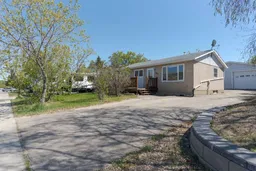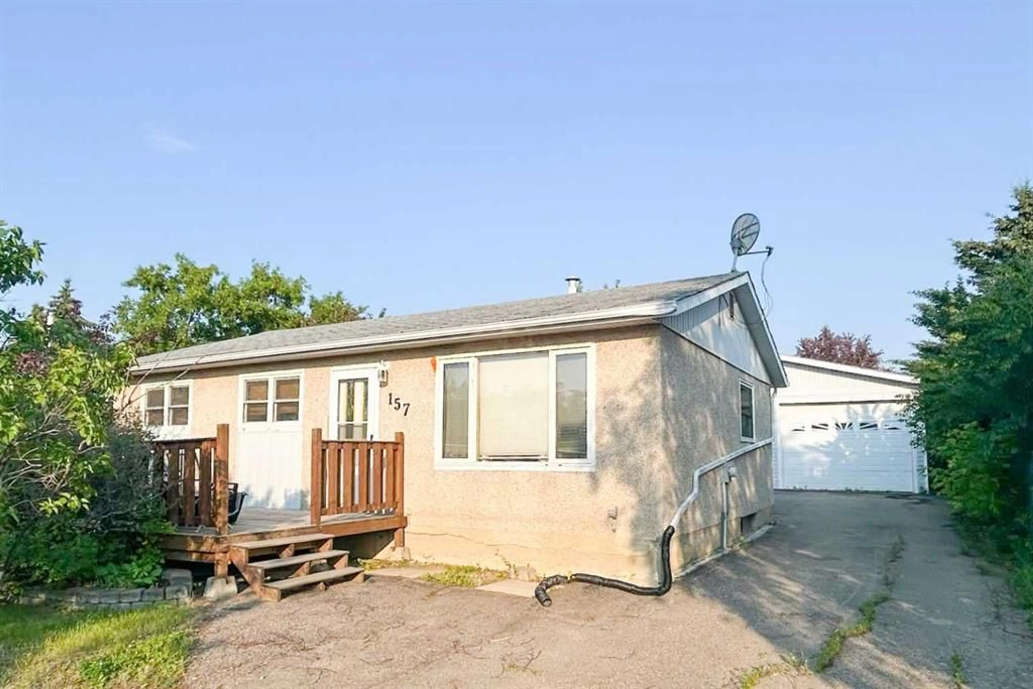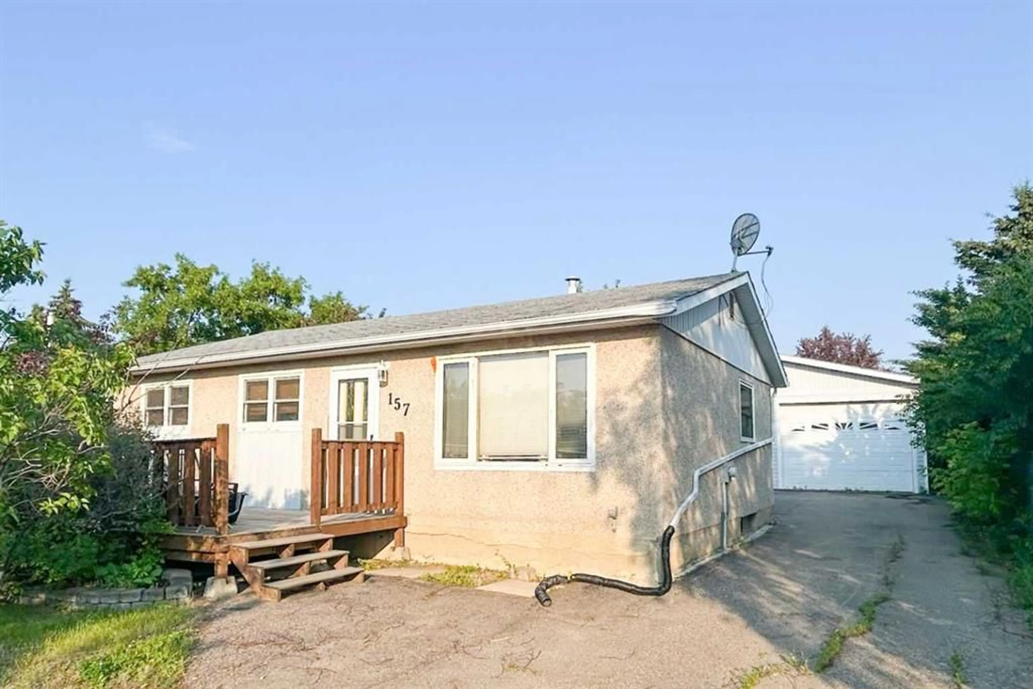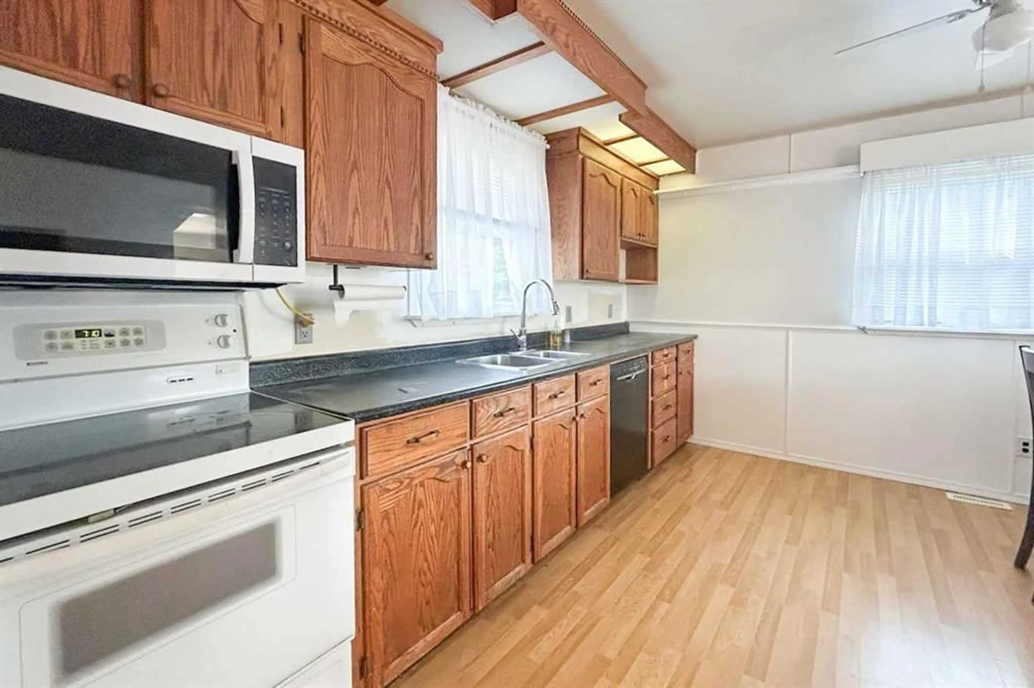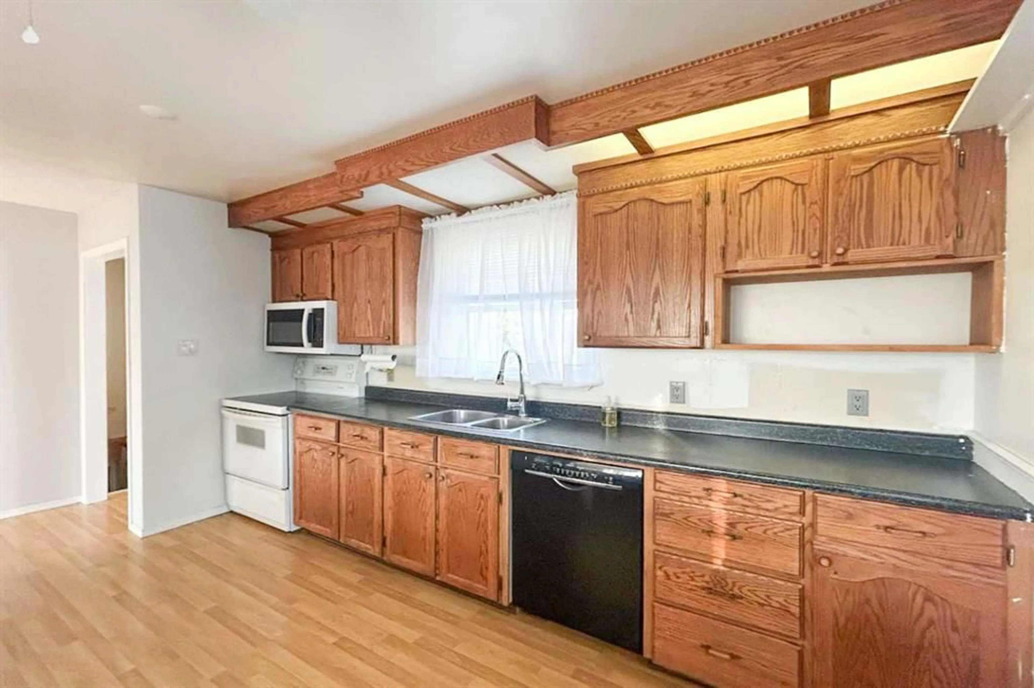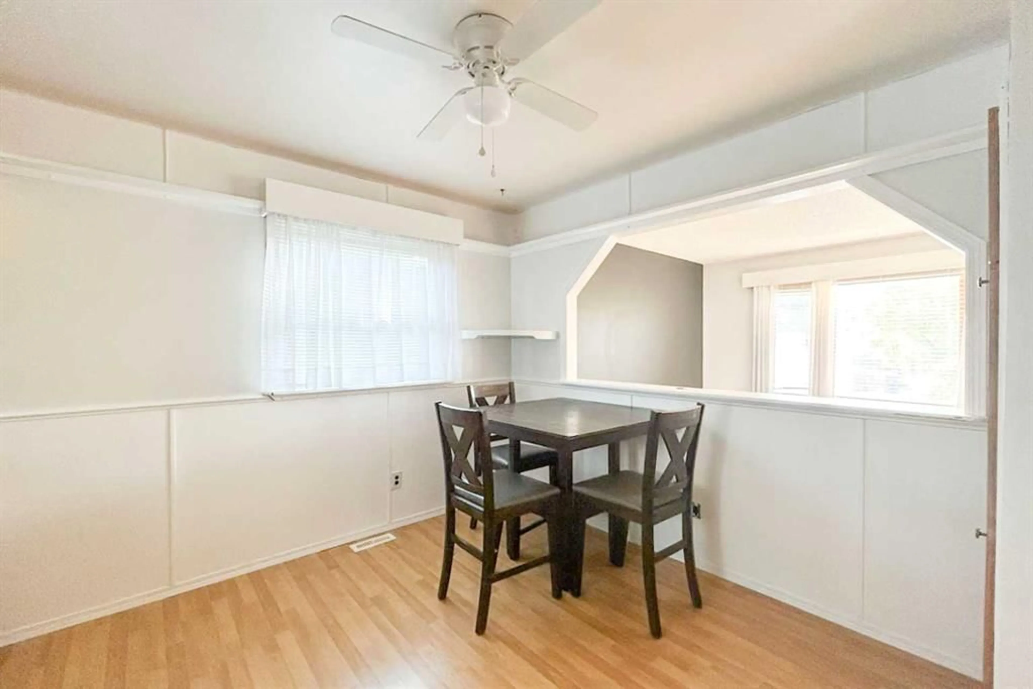157 Wolverine Dr, Fort McMurray, Alberta T9H 4L6
Contact us about this property
Highlights
Estimated valueThis is the price Wahi expects this property to sell for.
The calculation is powered by our Instant Home Value Estimate, which uses current market and property price trends to estimate your home’s value with a 90% accuracy rate.Not available
Price/Sqft$343/sqft
Monthly cost
Open Calculator
Description
Great little fixer upper in quiet area in Thickwood. If you love to renovate then I have found your next project. Let’s start with the central air which is much needed for our hot summer days. All that is required is some creativity, hard working hands, lots of tools and some cash. This home has some great potential and why we have priced at a fair market so you can put in the work to make it your own. . Large living and kitchen area with a dining area can be opened up and made into a spectacular floor plan. 3 bedrooms along with a full bath is the start to a great family home. It’s incredible what some painting and new flooring would do for this home. Basement is also developed with a huge rec/games room,, 3 piece bath with a custom stand up shower and a telephone right beside the toilet in case you run out of toilet paper. Laundry and loads of storage is also in the basement. Front of the home has a large deck that allows for privacy and lots of sunshine through the trees. A great way to start your day with your favorite morning beverage. Back entry has a little porch or can be used as a flex room. Backyard also needs some work but does have a fenced yard, a shed, fire pit. The 28 x 30 garage with a workshop is a great addition for a carpenter, welder or mechanic. Driveway has room to park your RV. Close to schools, dog park, medical clinic, local pub, corner store, and walking/biking trials. If you are looking to be part of this big flip then come take a look and then start to create your vision for this property. Call today to view.
Property Details
Interior
Features
Main Floor
Kitchen
8`8" x 13`8"Dining Room
6`4" x 9`4"Living Room
11`4" x 17`4"Bedroom - Primary
11`5" x 10`0"Exterior
Features
Parking
Garage spaces 1
Garage type -
Other parking spaces 2
Total parking spaces 3
Property History
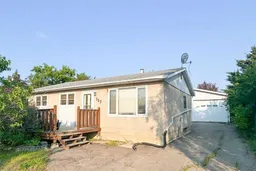 34
34