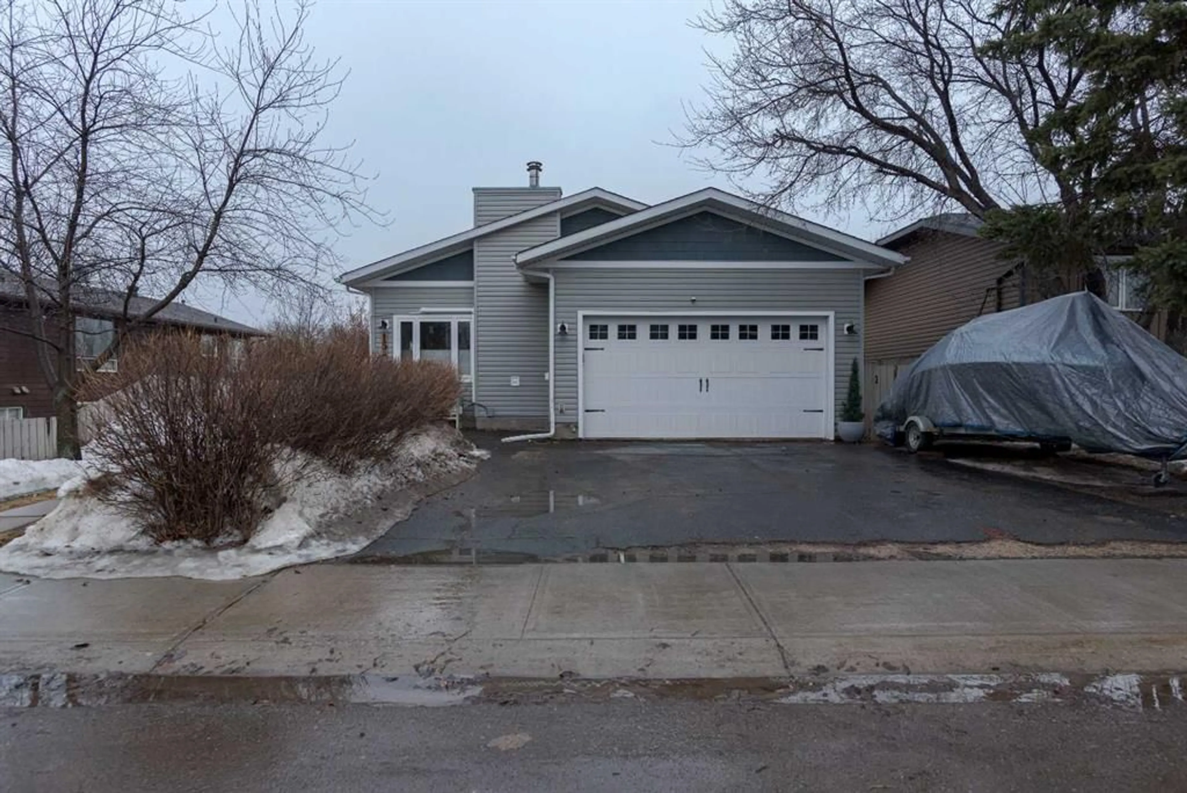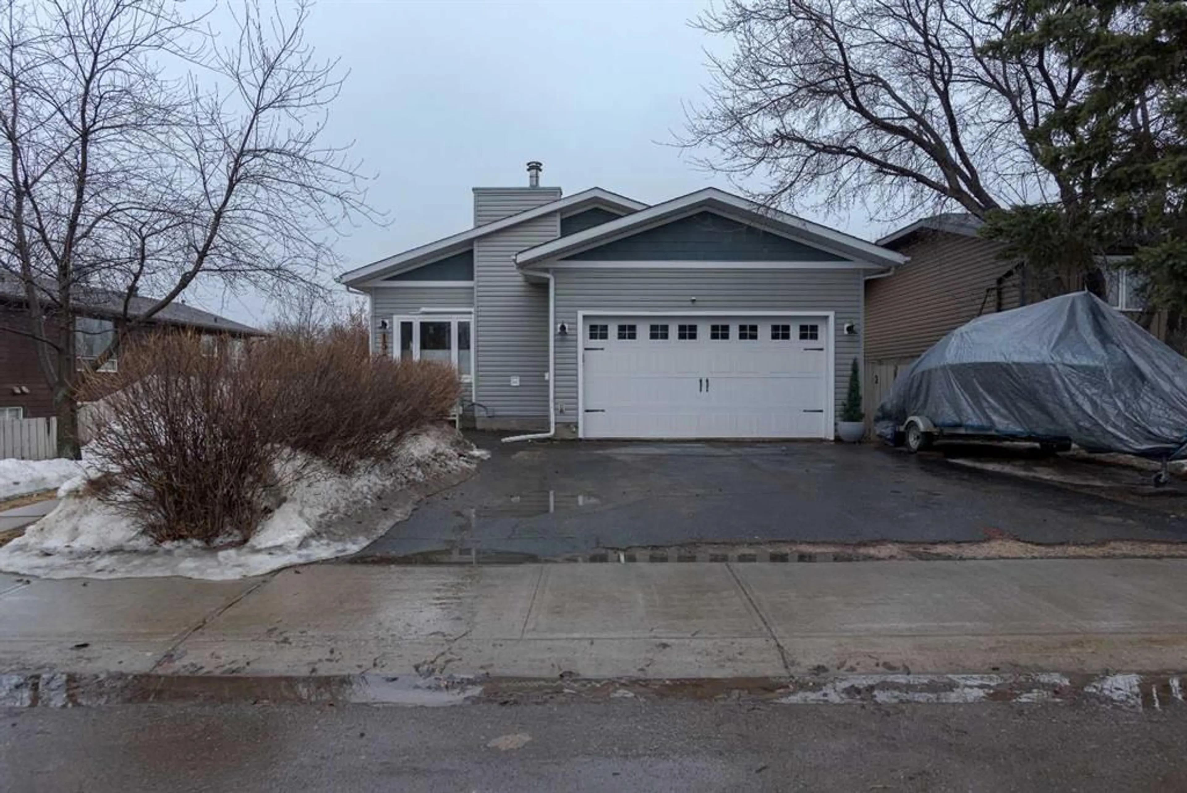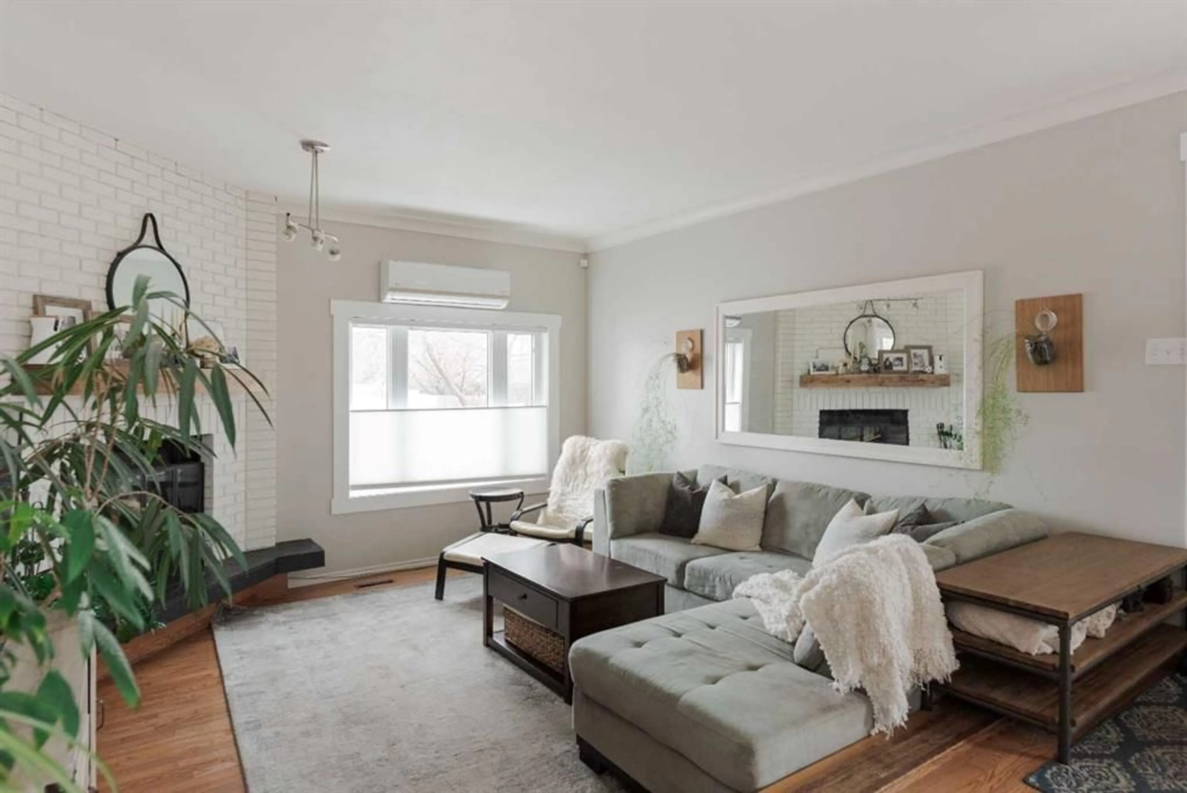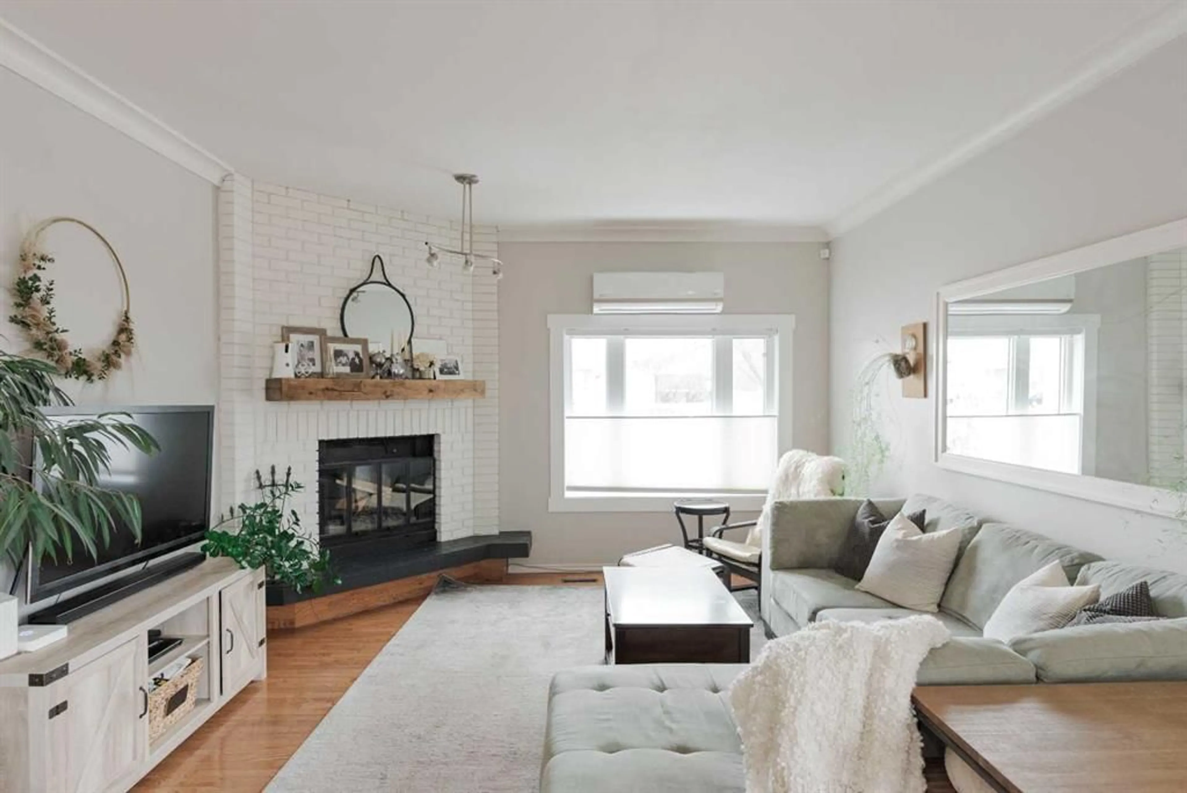154 Clenell Cres, Fort McMurray, Alberta T9K 1L2
Contact us about this property
Highlights
Estimated ValueThis is the price Wahi expects this property to sell for.
The calculation is powered by our Instant Home Value Estimate, which uses current market and property price trends to estimate your home’s value with a 90% accuracy rate.Not available
Price/Sqft$441/sqft
Est. Mortgage$2,362/mo
Tax Amount (2024)$2,310/yr
Days On Market7 days
Description
Open House Sunday April 13th 12pm-2pm! 7 bedroom home with over 2300 sqft of total living space, and a triple wide paved driveway with RV parking! Welcome to 154 Clenell Crescent: Nestled on a quiet street in the desirable Dickinsfield neighborhood, this charming bungalow is situated on a generous 6,500+ sqft lot, offering both space and tranquility. The main floor boasts an open concept layout, perfect for modern living. A sunken living room, complete with a cozy fireplace, serves as the focal point of the home, creating a welcoming atmosphere. The bright and airy living room seamlessly flows into a beautiful white kitchen, featuring sleek quartz countertops and a patio door leading to the back deck, ideal for entertaining or relaxing outdoors. The main floor also includes a dedicated dining area and a functional office nook, perfect for working from home. The spacious primary bedroom offers a walk-in closet and a stunning ensuite with a stand-up shower. Two additional generously-sized bedrooms are also located on the main floor, along with a full bathroom and convenient access to the attached heated garage. The lower level of this home is a true gem, with a complete separate entrance that leads to a self-contained suite, the interior stairs were removed to maximize living space and functionality of both main floor and basement suite. This area includes 4 bedrooms, 2 full bathrooms, a cozy living room, a kitchen, and a second laundry room—an ideal space for extended family or a fantastic mortgage helper. Step outside to the gorgeous backyard, complete with a large shed for extra storage. The driveway accommodates up to 3 vehicles, providing ample parking. Situated close to walking trails, schools, and local amenities, this home offers both comfort and convenience in a sought-after neighborhood. Great tenants currently occupying suite downstairs, willing to stay! Schedule your personal viewing today!
Property Details
Interior
Features
Main Floor
3pc Ensuite bath
21`11" x 24`7"4pc Bathroom
21`4" x 22`5"Bedroom
30`4" x 29`0"Bedroom
30`4" x 28`5"Exterior
Features
Parking
Garage spaces 2
Garage type -
Other parking spaces 3
Total parking spaces 5
Property History
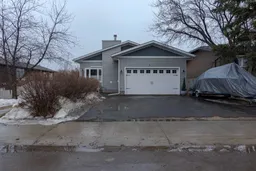 50
50
