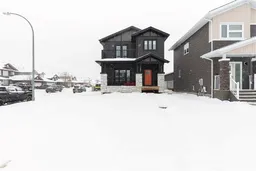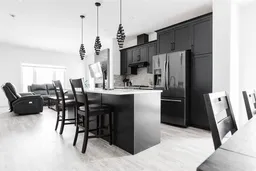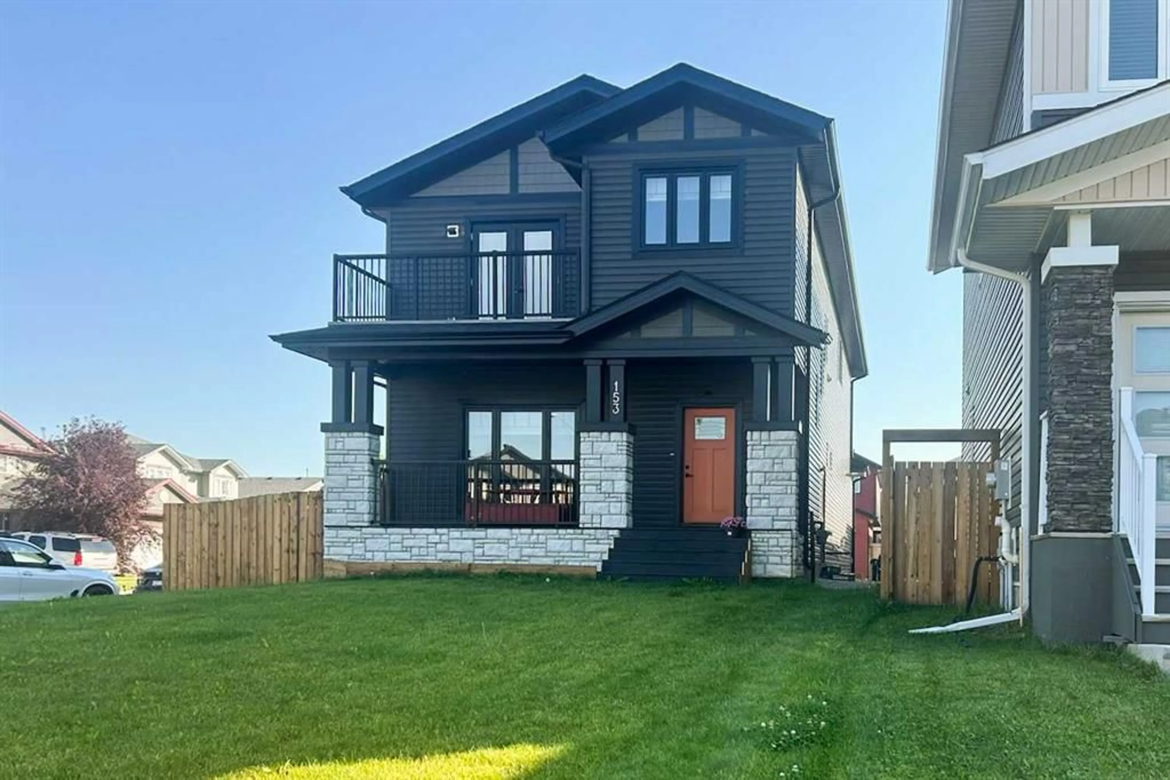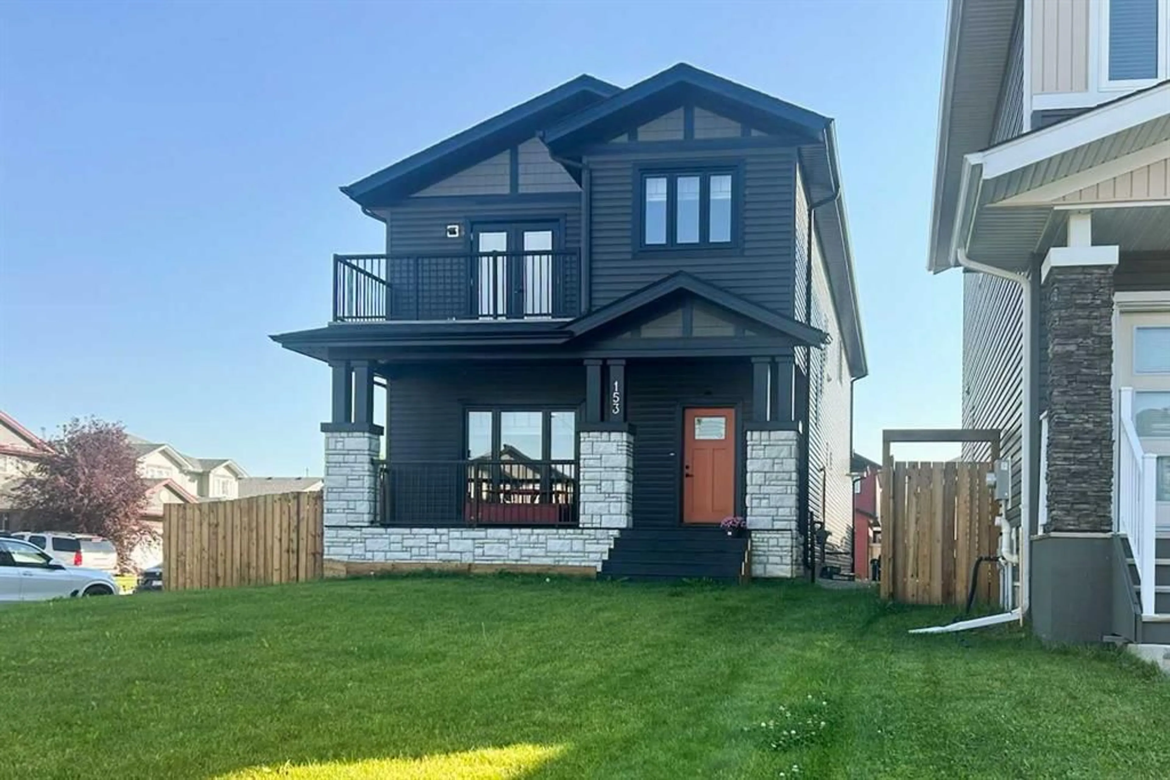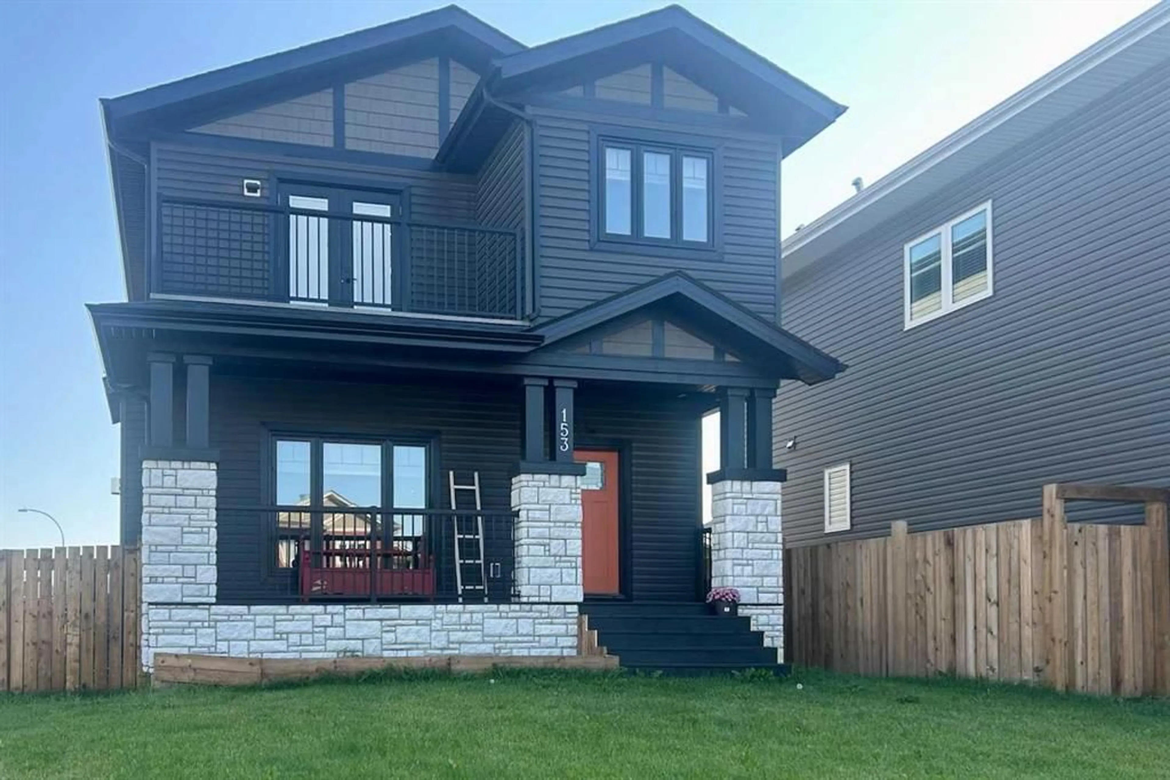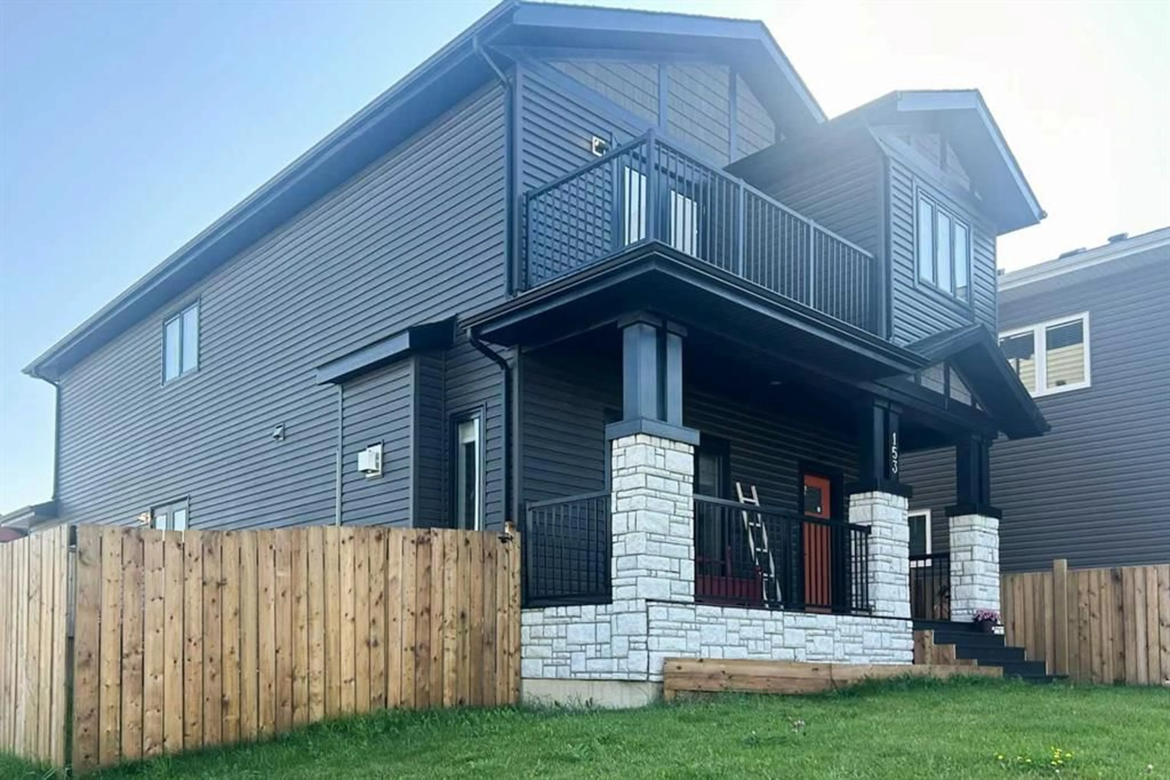153 Warren Rd, Fort McMurray, Alberta T9H 5H8
Contact us about this property
Highlights
Estimated valueThis is the price Wahi expects this property to sell for.
The calculation is powered by our Instant Home Value Estimate, which uses current market and property price trends to estimate your home’s value with a 90% accuracy rate.Not available
Price/Sqft$258/sqft
Monthly cost
Open Calculator
Description
Welcome to 153 Warren Road! This custom-built home is in the HIGHLY DESIRED neighborhood of Wood Buffalo – this neighborhood is walking distance to schools (public, catholic, elementary or high school) surrounded by green space in any direction you go, has several parks within the neighborhood as well as a brand-new water park which is set to open September 11, 2025. It also has quick access to the birchwood trail system, a convenience store, a golf course and a family friendly restaurant. Your new home is tucked away on the quiet corner of warren road. From the covered front porch – that is perfect for spending those early mornings or late nights watching a good storm or reading a good book - to the fenced in side yard, that can help keep the kids or the pets in without worry, this home will surely catch your eye. At the back of your new house, there is a concrete parking pad big enough to fit two cars with room for an additional car off to the side of that if you wish. There is also an attached DOUBLE heated garage which is two more additional parking spaces for a total of 5 parking spaces - making this a perfect home for entertaining. As you walk into your new house, you will be greeted by open concept living, high ceilings and LOTS of natural lighting. The floor plan flows very nicely – starting with the living room which has a gas fireplace. The kitchen was CUSTOM BUILT with lots of cabinet space, QUARTZ countertops, STAINLESS STEEL APPLIANCES and a LARGE island/Breakfast Bar where you can easily envision family or friends hanging out. Let’s also not forget about the WALK IN PANTRY which offers ADDITIONAL kitchen storage space. There is a 2 PC bath on the main level with DIRECT access to the attached garage as well - PERFECT to clean kids or shift workers dirty hands quickly after a long day! The upper level has a laundry room with washer and dryer as well as four bedrooms. If you’re looking for a home that has more than one ensuite(s) look no further - Two of the bedrooms on the upper level including the main bedroom have their own ENSUITE(s). The primary bedroom has a walk-in closet with CUSTOM shelving where you finally have the space you deserve for all your things! The PRIMARY ENSUITE is a MUST SEE, it includes a LARGE JETTED TUB, DOUBLE VANITY AND A STAND-UP SHOWER YOU JUST HAVE TO SEE. The second bedroom with ensuite also has a full walk-in closet with BUILT IN CUSTOM SHELVING and TILE FLOORS. The remaining two bedrooms on the upper level are spacious enough to fit a king size bed and have full-size closets. The lower level is JUST ONE permit away from being a LEGAL SUITE. It is a finished FULL basement suite with a separate entrance and in the lower level you will find a kitchen with BUILT-IN STAINLESS-STEEL APPLIANCES, lots of natural lighting, stacked washer and dryer, a full bathroom and two good size bedrooms. Book a showing with your favorite realtor today!
Property Details
Interior
Features
Second Floor
Bedroom - Primary
9`4" x 8`5"4pc Bathroom
9`4" x 5`0"5pc Bathroom
9`4" x 11`8"Bedroom - Primary
13`5" x 13`9"Exterior
Features
Parking
Garage spaces 2
Garage type -
Other parking spaces 3
Total parking spaces 5
Property History
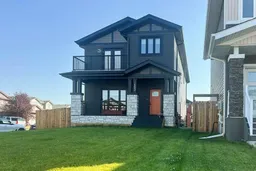 39
39