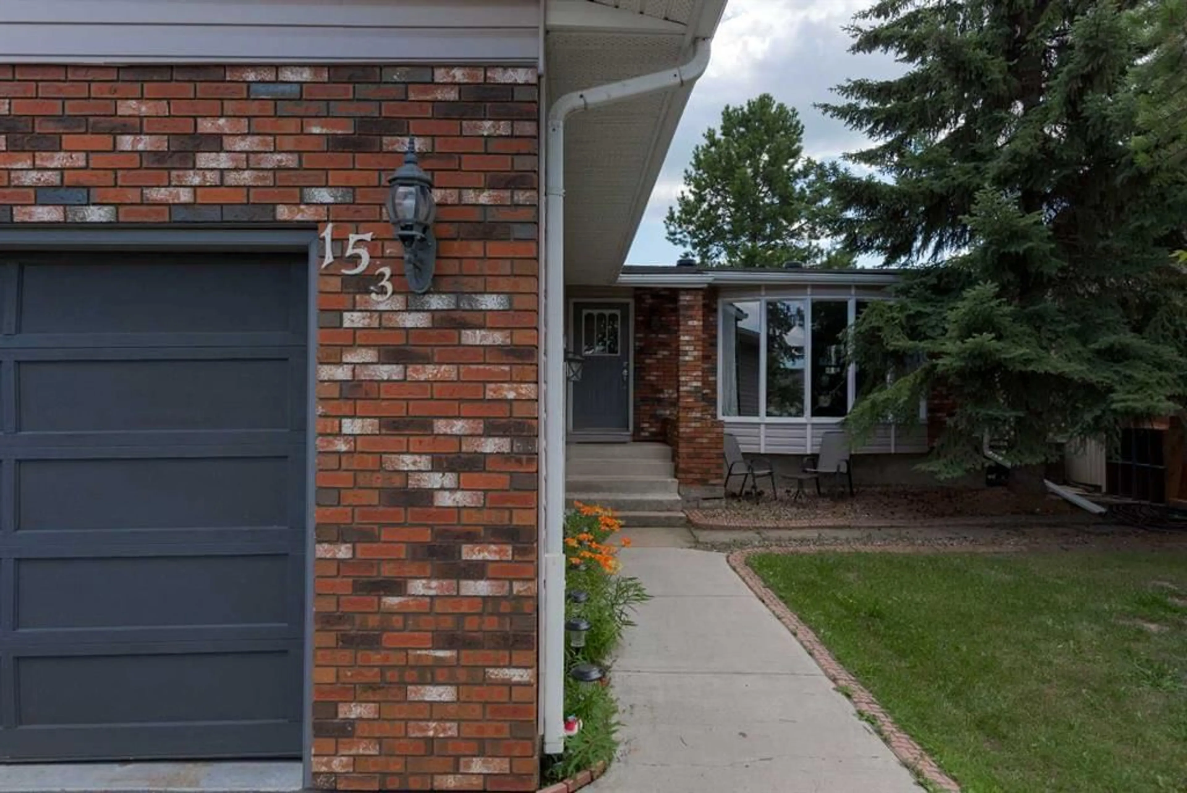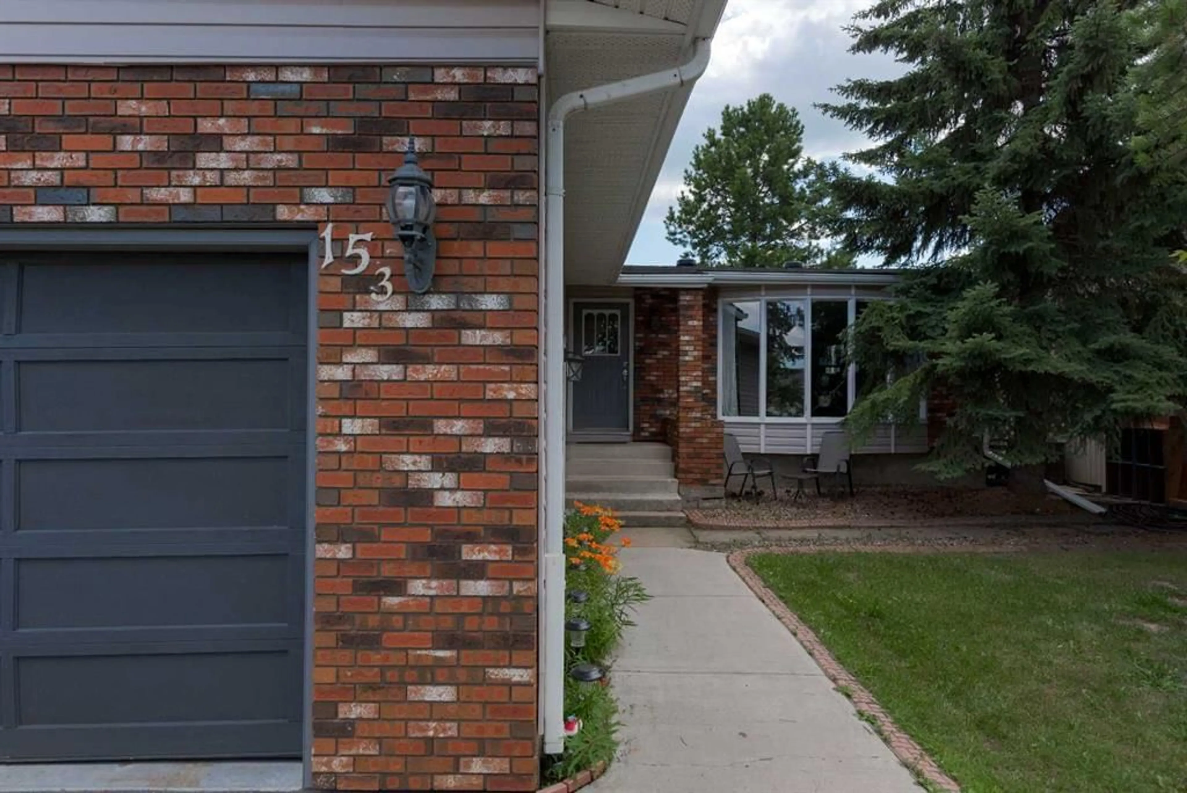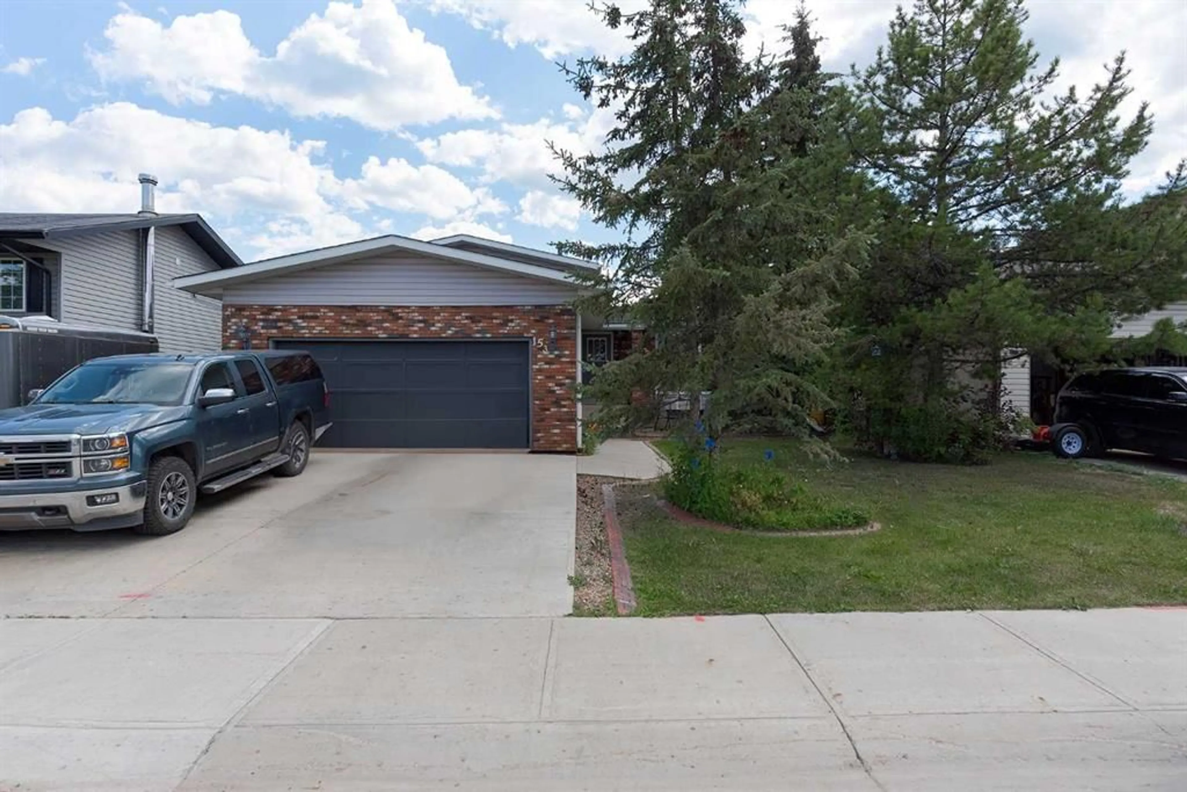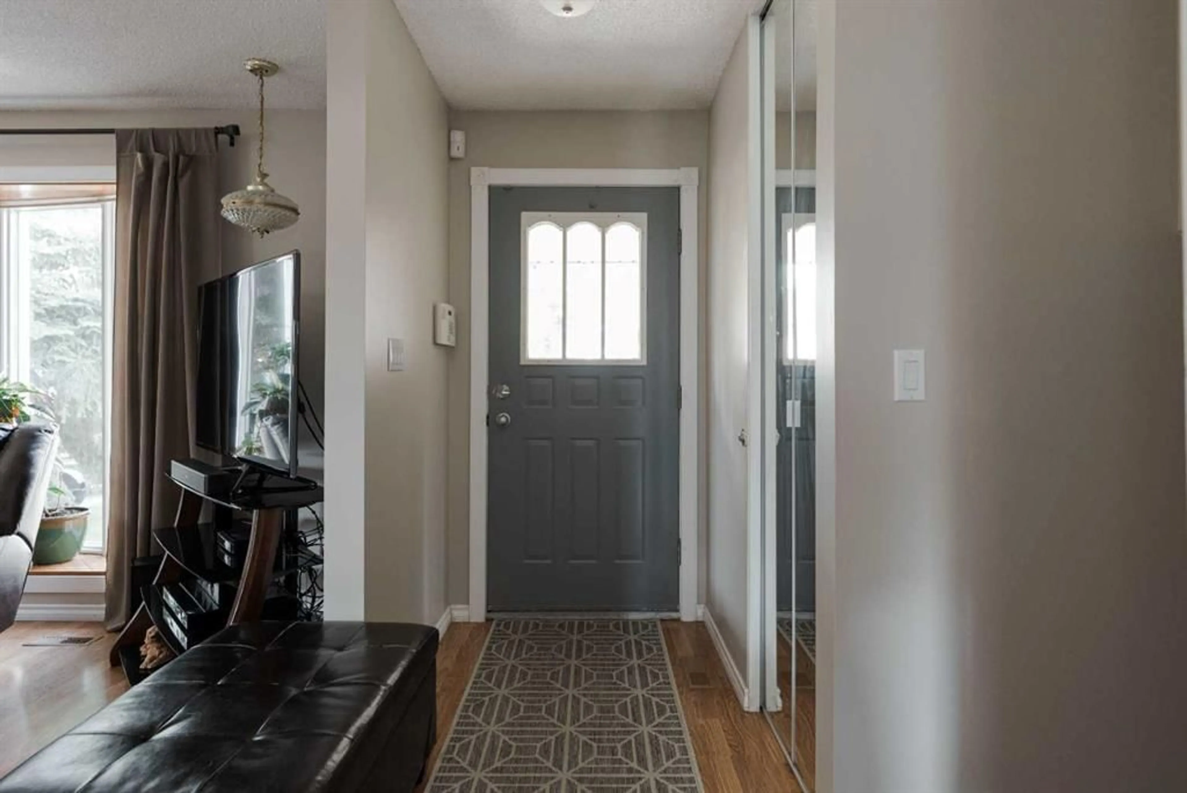153 Parmenter Cres, Fort McMurray, Alberta T9K 1L7
Contact us about this property
Highlights
Estimated valueThis is the price Wahi expects this property to sell for.
The calculation is powered by our Instant Home Value Estimate, which uses current market and property price trends to estimate your home’s value with a 90% accuracy rate.Not available
Price/Sqft$310/sqft
Monthly cost
Open Calculator
Description
Welcome to 153 Parmenter Crescent – a charming and versatile home located in the great community of Dickinsfield. This family-friendly neighbourhood offers easy access to parks, schools, scenic walking trails, bus stops, and all essential amenities. This spacious home features 5 bedrooms, 2 bathrooms, and an attached double car garage. Upon entering, you're welcomed by a generous foyer and a bright, inviting living room bathed in natural light from a large bay window. The main floor features a well-appointed kitchen with ample cabinetry and counter space, stainless steel appliances, and a formal dining area, perfect for family gatherings. Step outside to the large backyard, where you’ll find a sprawling deck, mature trees, and plenty of space to play, garden, or entertain. The upper level includes two bedrooms, a full bathroom, and a spacious primary retreat complete with a walk-in closet with custom built-ins and in-suite washer and dryer for added convenience. The lower level offers a cozy family room with a brick-surround wood-burning fireplace ideal as a second living space or home gym! Off the large 24x21 garage you have a large mudroom, another spacious bedroom and 3 pc bathroom with access to the basement. Downstairs leads to an illegal basement suite, providing great potential for extended family living or future rental opportunities. It includes a living area, kitchen, bedroom and storage, completing the layout of this multi-functional home. This home offers space, function, and flexibility in this great neighbourhood. Don’t miss your opportunity to own in Dickinsfield!
Property Details
Interior
Features
Main Floor
Dining Room
12`10" x 9`3"Family Room
11`11" x 16`8"Foyer
12`2" x 5`0"Kitchen
14`9" x 12`3"Exterior
Features
Parking
Garage spaces 2
Garage type -
Other parking spaces 2
Total parking spaces 4
Property History
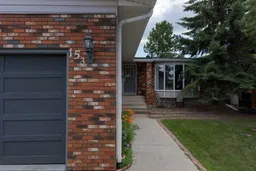 49
49
