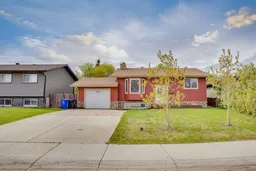Charming & Affordable Bi-Level in Quiet Thickwood
Welcome to 153 Caldwell Crescent – an excellent opportunity to own a well-laid-out bi-level home in the quiet and established neighbourhood of Thickwood. Offering 1,134 sq ft of living space, 3 bedrooms, and 2.5 bathrooms, this home is ideal for buyers seeking affordability, space, and future potential.
Step inside to a spacious entryway that leads into a bright living room, featuring large windows, durable laminate flooring, and a cozy wood-burning fireplace with an attractive stone surround. The adjoining kitchen and dining area are functional and welcoming, with wood-toned cabinetry, laminate countertops, lino flooring, and convenient back door access to the rear deck – perfect for enjoying warm summer evenings.
The main level features a spacious primary bedroom with a private 2-piece ensuite, along with an additional bedroom and a 4-piece main bathroom. The fully developed basement adds valuable living space with a third bedroom, a large rec room with a wet bar, and a 3-piece bathroom — ideal for entertaining or extended family stays.
Situated on a generous 6,458 sq ft lot, this home offers mature trees in both the front and backyard, adding privacy and natural beauty. The property also includes an attached driveway and a single-car garage for added convenience.
Located just steps from the Birchwood Trail system and nestled in one of Fort McMurray’s most peaceful neighbourhoods, this property offers a rare combination of value and potential. With a little TLC and cosmetic updating, 153 Caldwell Crescent can truly become a place to call home.
Don't miss out — book your private viewing today!
Inclusions: None
 37
37


