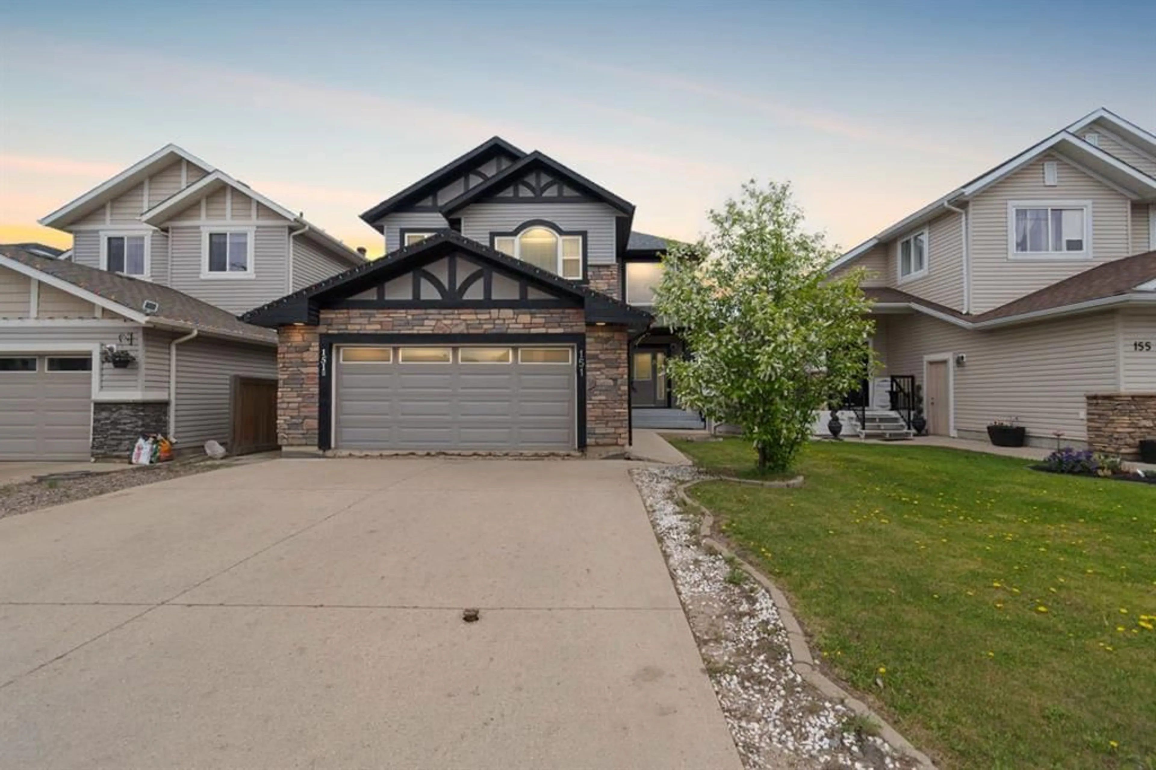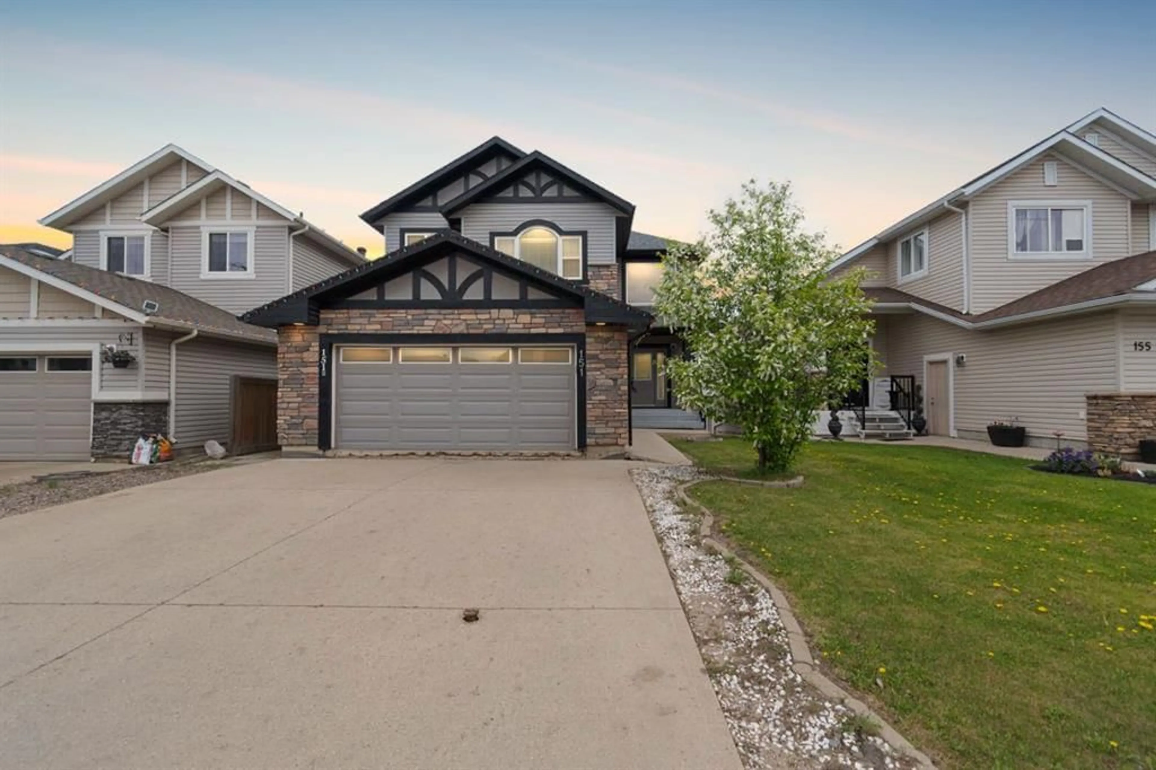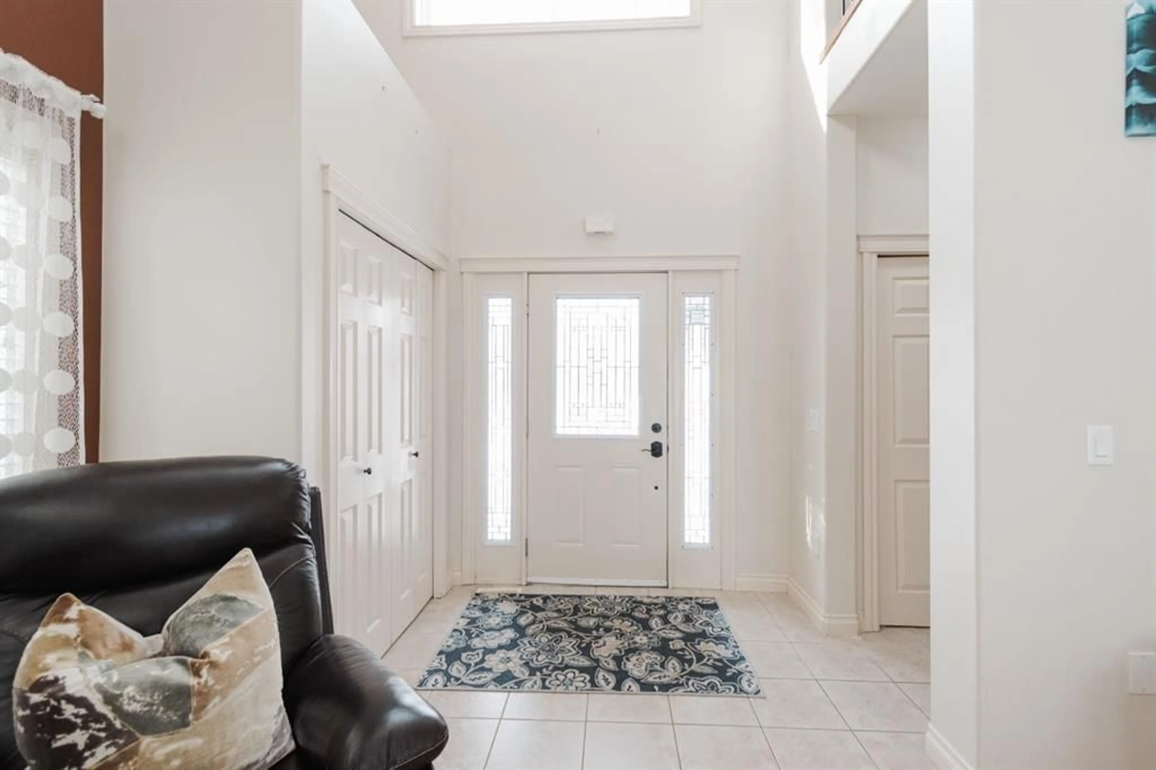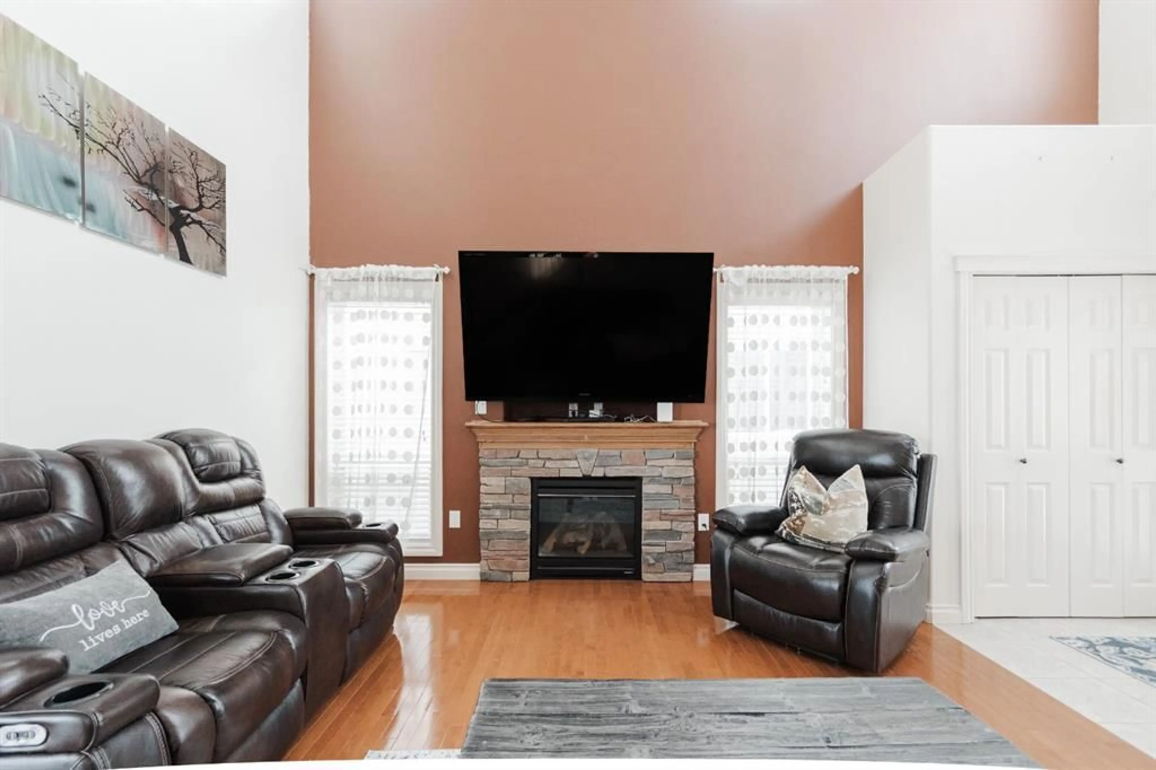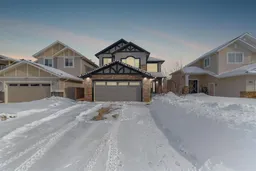151 Killdeer Way, Fort McMurray, Alberta T9K 0P8
Contact us about this property
Highlights
Estimated valueThis is the price Wahi expects this property to sell for.
The calculation is powered by our Instant Home Value Estimate, which uses current market and property price trends to estimate your home’s value with a 90% accuracy rate.Not available
Price/Sqft$335/sqft
Monthly cost
Open Calculator
Description
Driveway and Walkway Just Mud Jacked. New Epoxy Floors in the Garage. Turn Key 5 Beds 4 Baths | 2 BED LEGAL SUITE Welcome to 151 Killdeer Way: This beautifully maintained and thoughtfully designed home offers incredible versatility with a legal walkout basement suite, central A/C, and a professionally cleaned interior and exterior. Fully vacant and move-in ready, it includes furniture as well, making it a turnkey option for first time buyers, investors or large multi generational families. Offering 5 bedrooms and 4 bathrooms, the main floor features soaring ceilings, a cozy gas fireplace, and large windows that flood the space with natural light. The open-concept kitchen is equipped with stainless steel appliances, granite countertops, a corner pantry, and ample prep space—ideal for both everyday living and entertaining. A main-floor bedroom and full bathroom provide flexibility for guests, aging family members, or a home office. Upstairs, the spacious primary suite accommodates a king-sized bed and features a walk-in closet and large ensuite with a soaker tub. A second bedroom upstairs also includes its own ensuite, offering comfort and privacy for older children or guests. The fully developed walkout basement offers a private, legal 2-bedroom suite with a separate entrance, full kitchen, open living area, and 4-piece bathroom. With furniture included, it’s ready to start generating rental income right away. Outdoor living is just as impressive, with an upper deck, a private lower patio for the suite, and a fully fenced yard. Located in a desirable neighbourhood close to schools, parks, trails, and all major amenities, this home offers both comfort and opportunity. Whether you're looking for a flexible family home or a smart investment property, 151 Killdeer Way checks all the boxes. Schedule your private tour today.
Property Details
Interior
Features
Main Floor
4pc Bathroom
5`0" x 8`3"Bedroom
12`6" x 14`0"Dining Room
8`4" x 14`11"Kitchen
9`10" x 12`11"Exterior
Features
Parking
Garage spaces 2
Garage type -
Other parking spaces 2
Total parking spaces 4
Property History
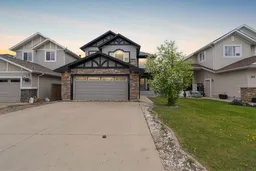 40
40
