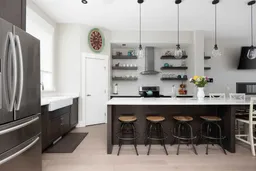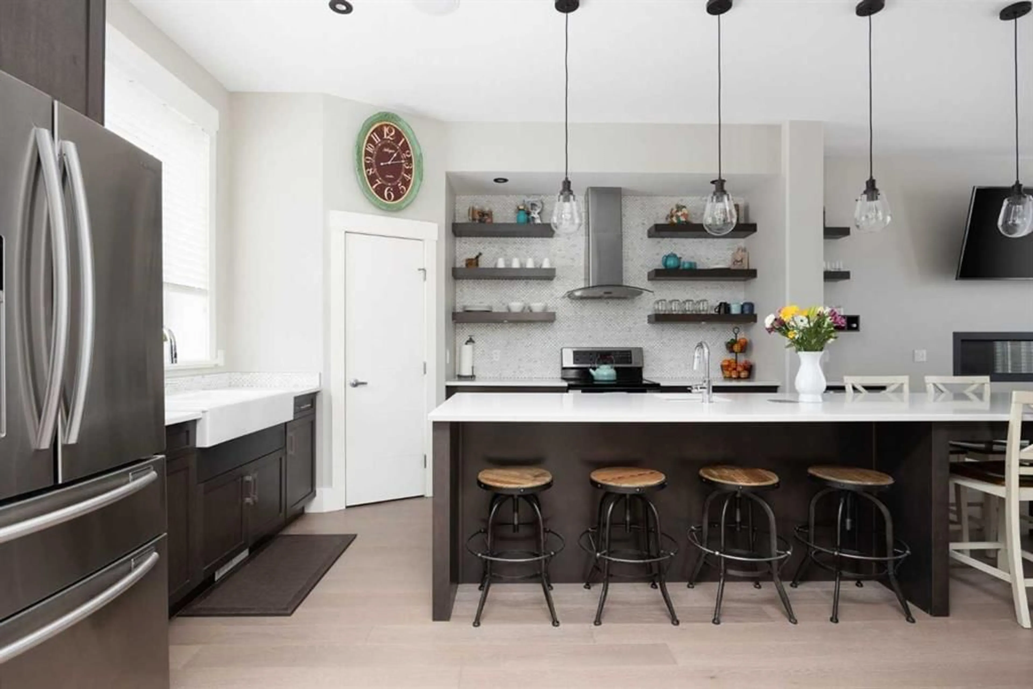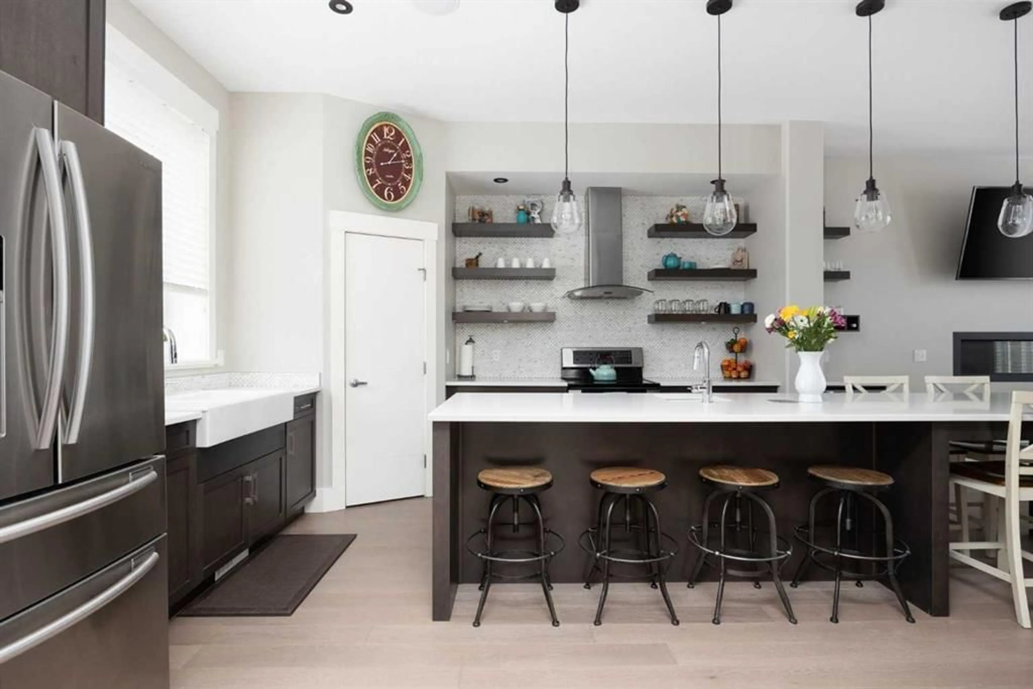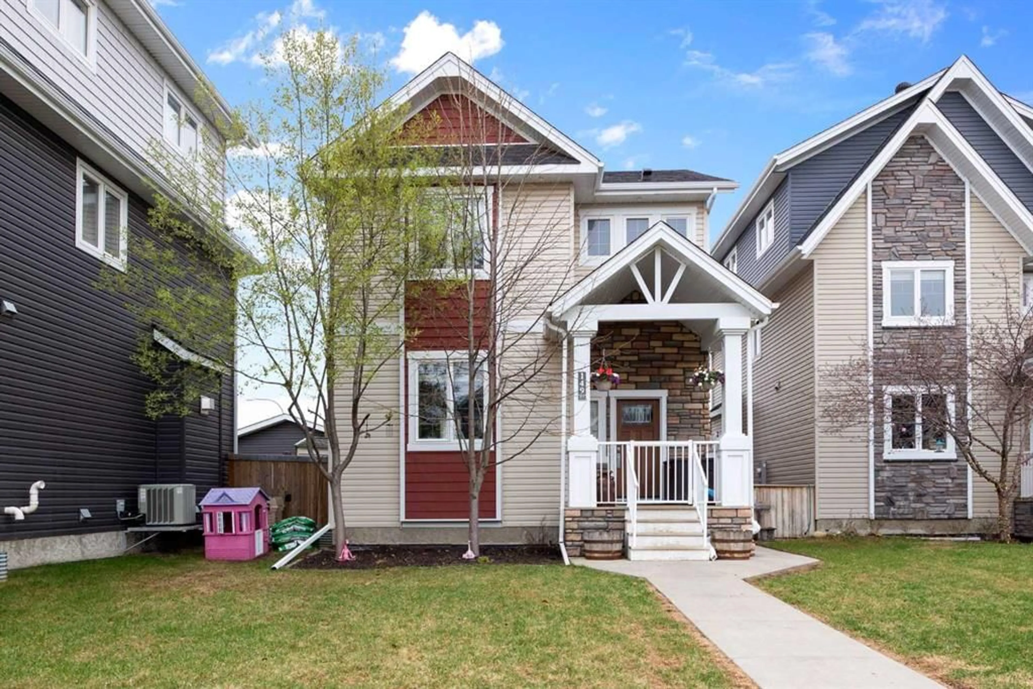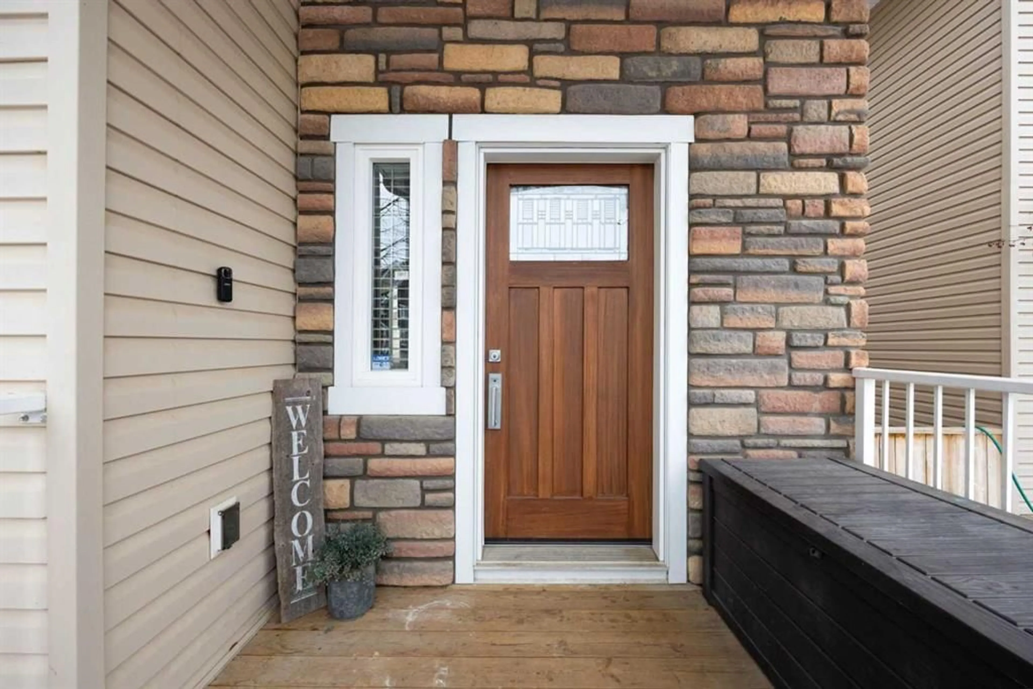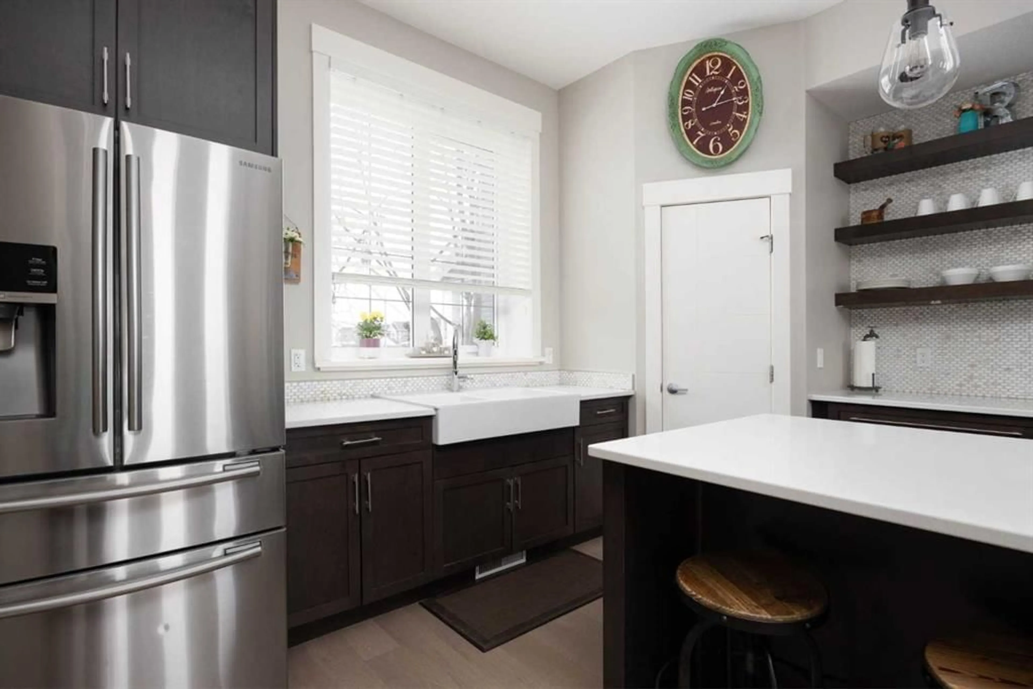149 Olson Pl, Fort McMurray, Alberta T9K 0X8
Contact us about this property
Highlights
Estimated valueThis is the price Wahi expects this property to sell for.
The calculation is powered by our Instant Home Value Estimate, which uses current market and property price trends to estimate your home’s value with a 90% accuracy rate.Not available
Price/Sqft$364/sqft
Monthly cost
Open Calculator
Description
Nestled in a quiet cul-de-sac in Fort McMurray's sought-after Parsons Creek community, this exquisite 2014 two-storey home, crafted by esteemed builder R-Star, seamlessly combines luxury and practicality. The main floor welcomes you with a chef's DREAM KITCHEN adorned with quartz countertops, a large island with a prep sink and breakfast bar, stainless steel appliances including a double oven and drinks fridge, and a generous corner pantry, leading to a spacious living room featuring a cozy gas fireplace and built-in speakers. Engineered hardwood flooring flows throughout, complemented by a tiled entryway with a bench seat and hooks. A convenient mudroom with laundry facilities and cabinets, along with a half bathroom complete the main level. Upstairs, the primary suite boasts vaulted ceilings, a walk-in closet, built-in linen closet with wooden doors, and a luxurious ensuite featuring quartz counters, tile flooring, and a tiled tub/shower with a waterfall showerhead and wand. Two additional bedrooms offer feature walls, blackout blinds, and engineered hardwood flooring, serviced by a full bathroom with a tub/shower combo, quartz counters, and tile floors. The fully finished basement hosts a legal one-bedroom suite with in-floor heating, a separate entrance, a full kitchen with stainless steel appliances, its own washer and dryer, and a full bathroom - ideal for rental income or extended family. Outside, enjoy a fully fenced backyard with a gas BBQ hook-up, in-ground sprinklers, patio, and a garden shed. The heated double detached garage features 12x20 attic storage with pull-down stairs, a drive-through overhead door to the backyard, plus an additional parking pad beside the garage, offering space for three vehicles and back alley access. Additional features: air conditioning, garage heater, all new insulation (2020). Parsons Creek is a vibrant, family-friendly neighborhood offering proximity to the highway out to site and a wealth of amenities. Residents enjoy access to schools (public and Catholic), outdoor greenspaces, children's skate park & water park, walking trails, and playgrounds. With its blend of comfort, style, and convenience, this home offers an exceptional lifestyle opportunity in one of Fort McMurray's most desirable communities. Book your showing today!
Property Details
Interior
Features
Main Floor
2pc Bathroom
2`9" x 6`4"Dining Room
10`5" x 5`0"Foyer
8`7" x 6`11"Kitchen
14`0" x 14`1"Exterior
Features
Parking
Garage spaces 2
Garage type -
Other parking spaces 1
Total parking spaces 3
Property History
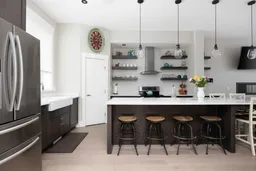 46
46