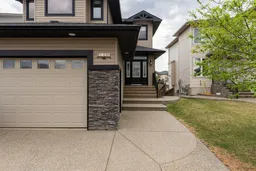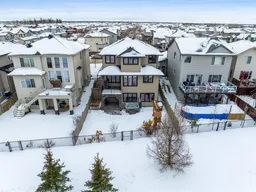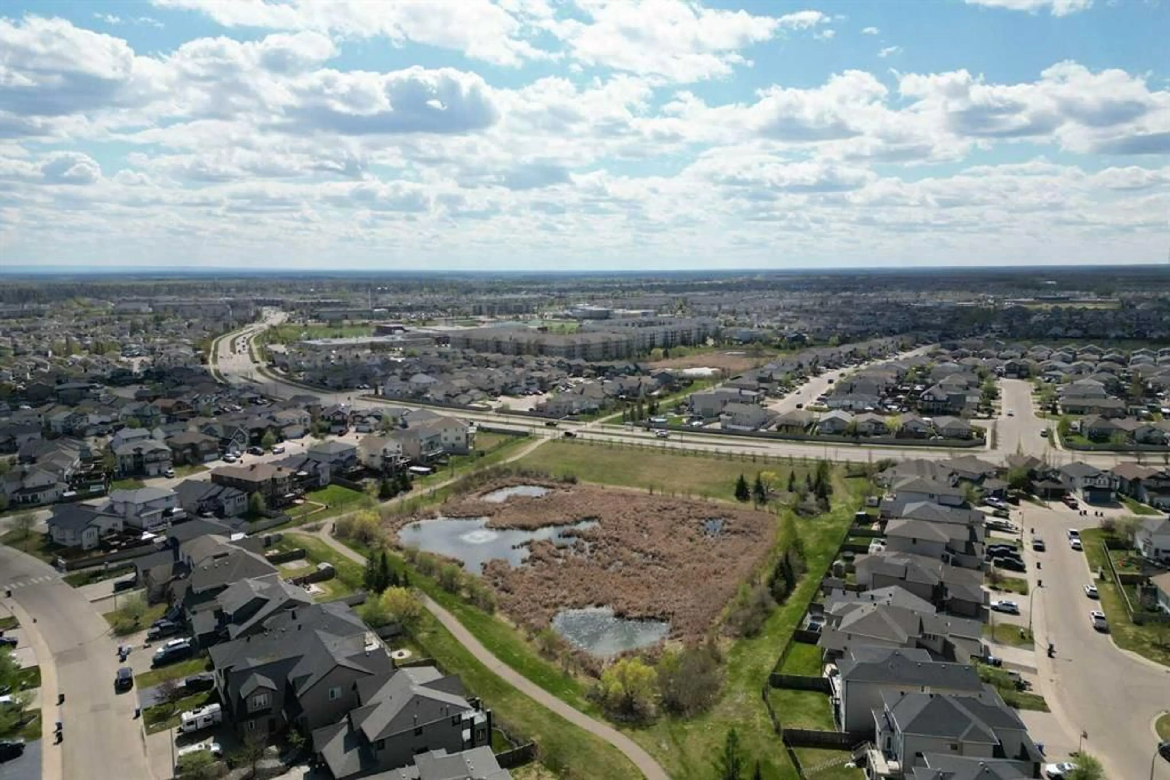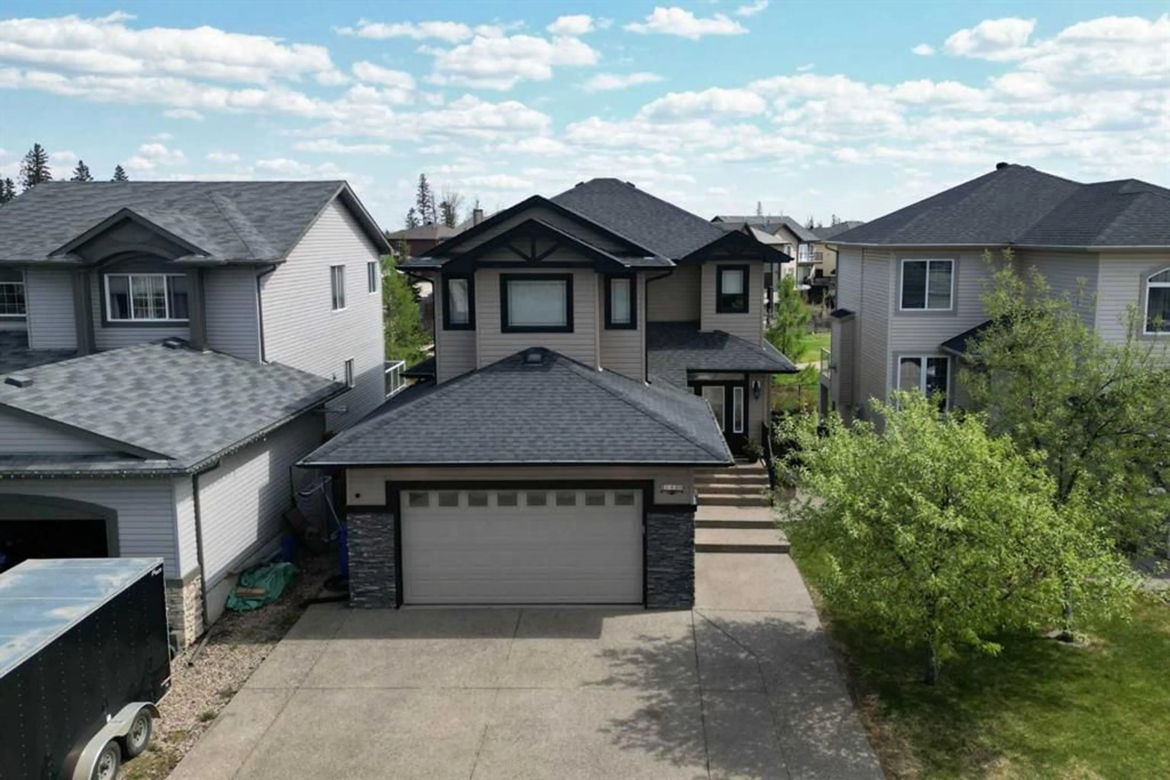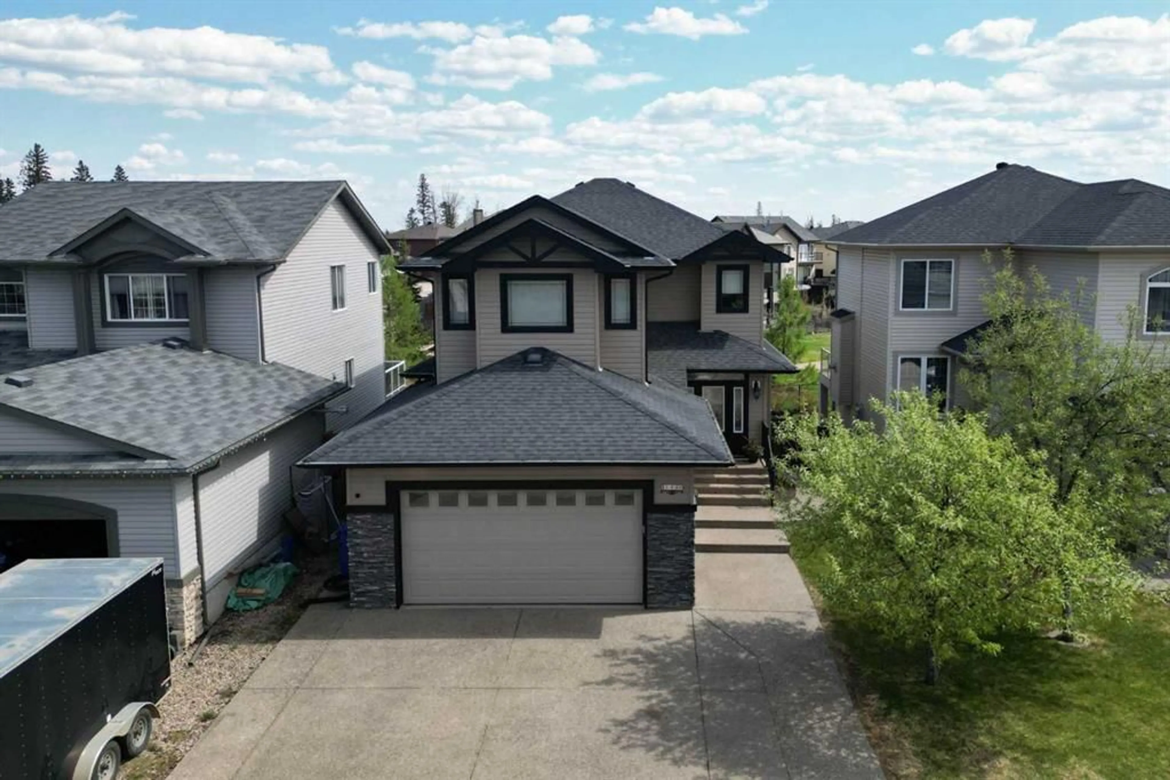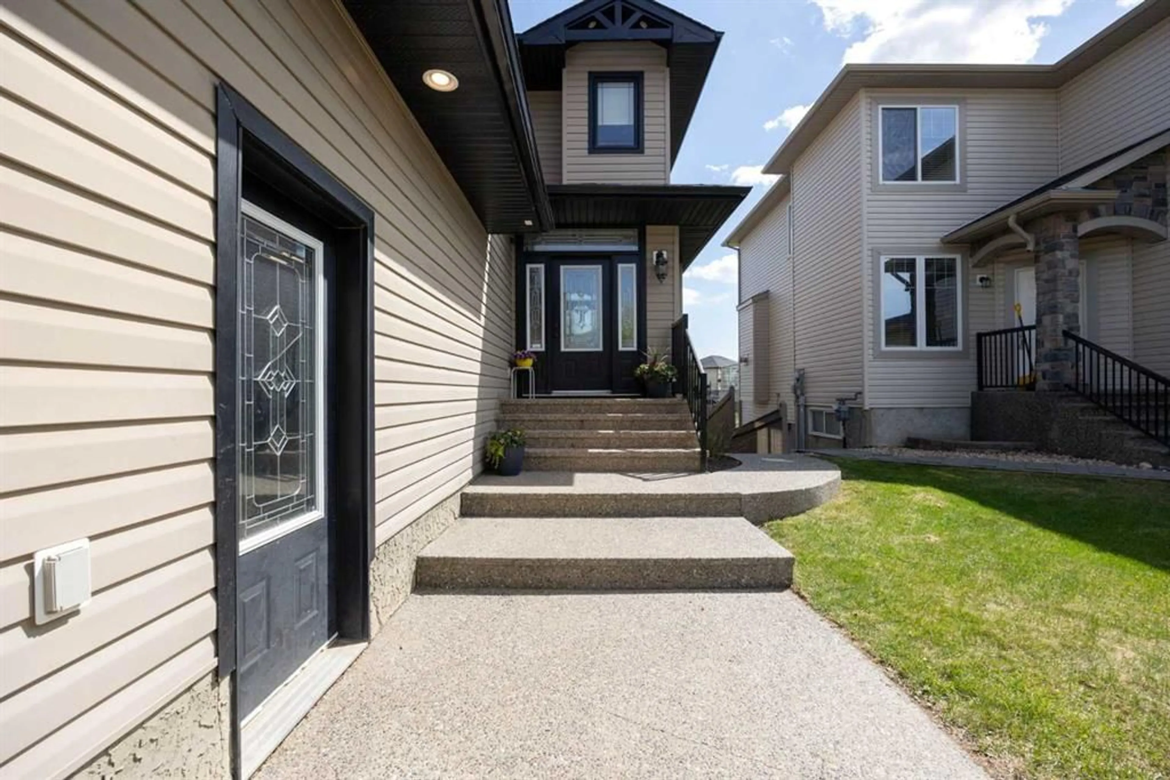146 Mayflower Cres, Fort McMurray, Alberta T9K 0H1
Contact us about this property
Highlights
Estimated valueThis is the price Wahi expects this property to sell for.
The calculation is powered by our Instant Home Value Estimate, which uses current market and property price trends to estimate your home’s value with a 90% accuracy rate.Not available
Price/Sqft$349/sqft
Monthly cost
Open Calculator
Description
Welcome to 146 Mayflower Crescent – A Truly Exceptional Custom-Built Home! This stunning residence offers over 3,200 sq ft of thoughtfully designed living space in one of Fort McMurray’s most prestigious neighbourhoods. Perfectly positioned with scenic views of the Birchwood Trails on one side and tranquil walking paths around the pond on the other, this home blends luxury, comfort, and functionality in every corner. Inside, you’ll find 5 spacious bedrooms, a main floor office behind elegant double doors, and a bright upper-level bonus room with vaulted ceilings and wall-to-wall windows. The fully developed walkout basement is ideal for entertaining, complete with in-floor heating, a beautifully finished wet bar featuring upper and lower cabinetry, a bar fridge, sink, and a dishwasher drawer. Standout design features include coffered ceilings in the kitchen and dining areas, Hunter Douglas blinds, gleaming hardwood floors, a striking entryway and a large walk-in coat closet. The chef’s kitchen is sure to impress with a large island including a prep sink and garburator, high-end Electrolux appliances—double built-in ovens, a 6-burner gas cooktop—and updated fridge (2024) and dishwasher (2016). A walk-through pantry connects to a well-appointed scullery with a second sink and bar fridge—ideal for entertaining. The living room boasts a custom wood mantel with statement-making detail. Upstairs, the laundry room is conveniently located near the bedrooms. The two secondary bedrooms feature double door closets and updated lighting, while the luxurious primary suite offers a serene retreat. Enjoy a large walk-in closet with custom built-ins, a spa-inspired ensuite with a soaker tub (air jets and waterfall feature), dual-head glass shower, and peaceful treed views. Roman shades add a touch of elegance throughout. The walkout basement adds two more bedrooms, a refreshed 4-piece bathroom, and even a second laundry hookup—perfect for long-term guests or a separate suite setup. For those who value garage and parking space, this home delivers: a long driveway provides room for an enclosed trailer or recreational toys, plus two additional vehicles. The heated garage features epoxy floors and both hot and cold water taps. Outdoor living is just as impressive, with a covered upper deck with a gas line for BBQ, slate tile flooring, and scenic views. The fully fenced backyard features a covered patio and a hot tub rough-in. There is a swing set as well as a back gate for convenience to the trails. Additional upgrades include new furnace (2025), water softener (2024), and fresh paint throughout the entire property (2024). 146 Mayflower Crescent is more than just a home—it’s a lifestyle opportunity in one of the most sought-after communities in the city. Check out the photos, floor plans and 3D tour and call today to book your personal viewing.
Property Details
Interior
Features
Main Floor
Foyer
13`11" x 7`11"Office
11`2" x 10`6"Living Room
10`1" x 13`0"Dining Room
9`8" x 19`6"Exterior
Features
Parking
Garage spaces 2
Garage type -
Other parking spaces 3
Total parking spaces 5
Property History
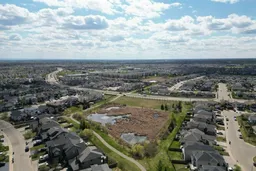 50
50