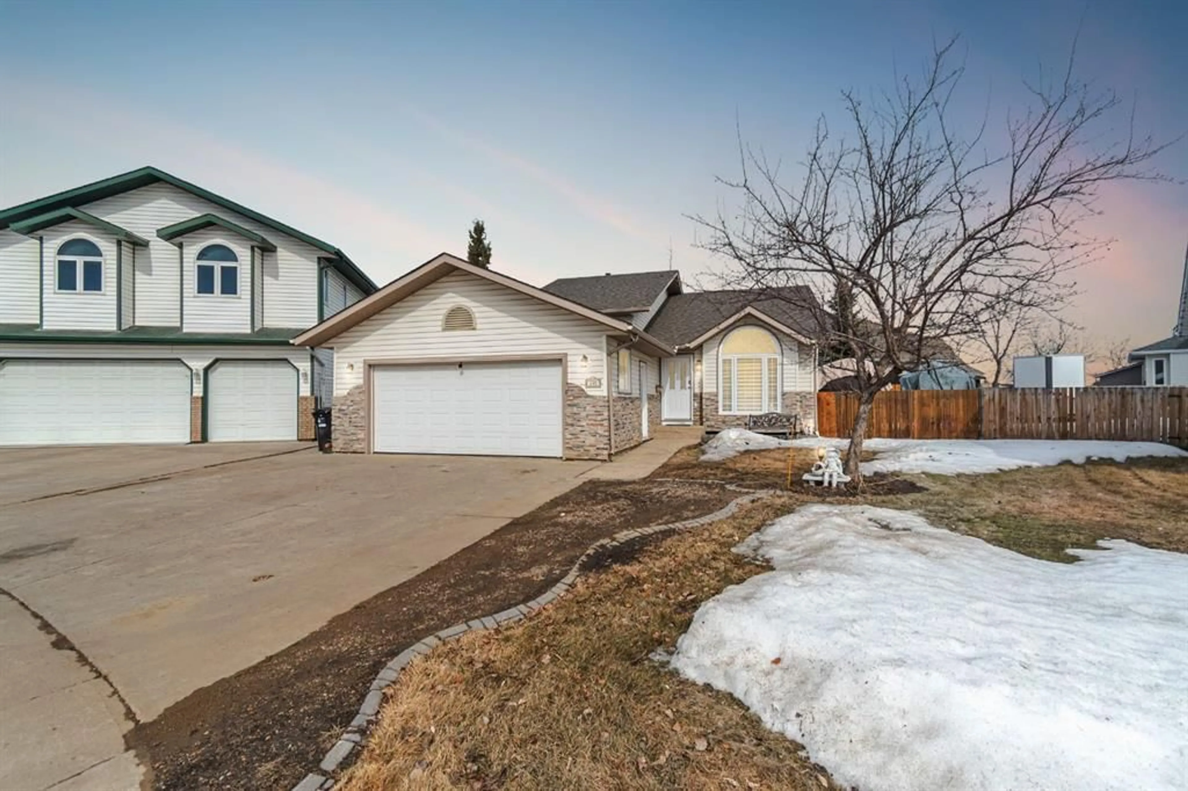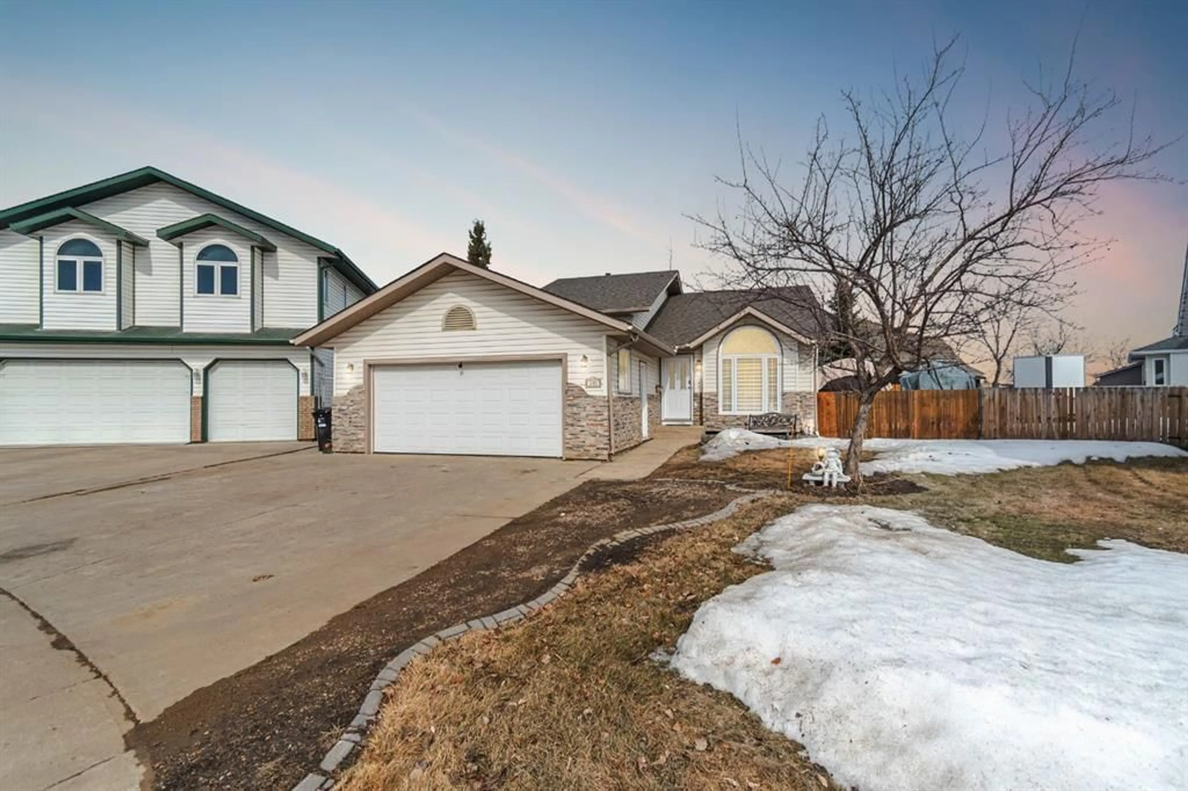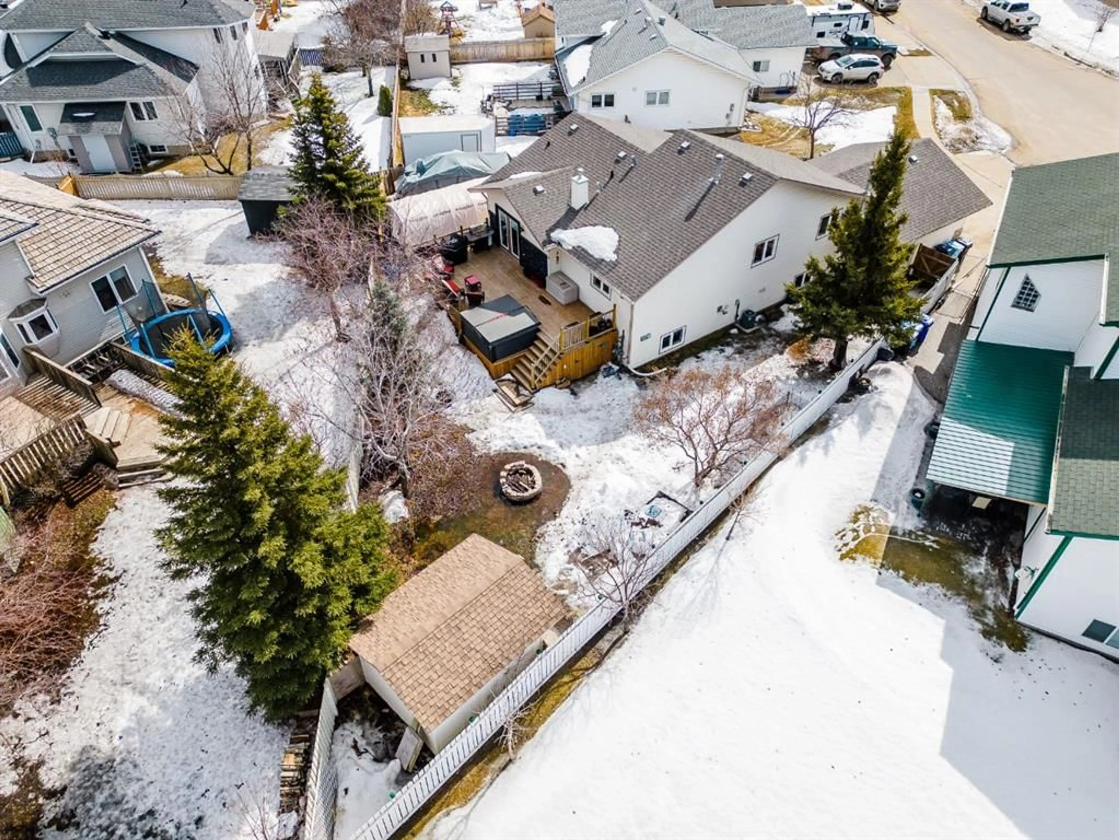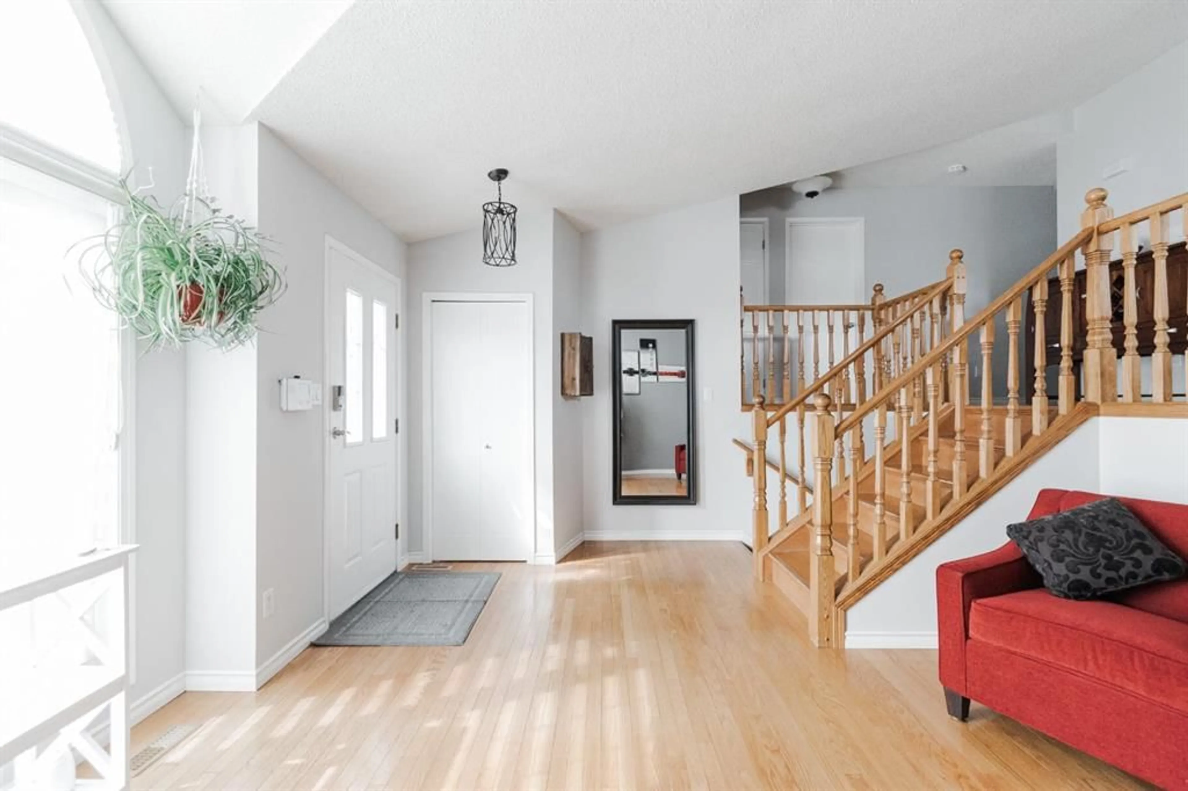145 Bacon Pl, Fort McMurray, Alberta T9K 1Z5
Contact us about this property
Highlights
Estimated ValueThis is the price Wahi expects this property to sell for.
The calculation is powered by our Instant Home Value Estimate, which uses current market and property price trends to estimate your home’s value with a 90% accuracy rate.Not available
Price/Sqft$397/sqft
Est. Mortgage$2,276/mo
Tax Amount (2024)$2,716/yr
Days On Market7 days
Description
Open House: Saturday, April 12th | 11:00 AM – 1:00 PM - Welcome to 145 Bacon Place: Tucked into the sought-after B's of Timberlea, this beautifully maintained bi-level sits on an expansive 7,796 sq/ft pie-shaped lot with rare yard access for recreational or RV storage along the side of the home. With a wide three-car driveway, an attached double garage, and pristine living space inside, this home is packed with value and ready to welcome new owners. Step into the bright and spacious living room, where natural light pours in through the oversized front window, creating a warm and inviting atmosphere. A few steps up brings you into the dining area, which overlooks the living room and features hardwood flooring that continues throughout the main living spaces. The walls have been freshly painted in a soft grey (2025), offering a clean and modern aesthetic. The kitchen is a chef’s dream with rich wood cabinetry, ample storage, custom slide outs, stainless steel appliances (all less than 6 years old), a large island with seating, and a large pantry. Whether you're prepping meals or entertaining, there’s room for everything here. Down the hall, you'll find three spacious bedrooms, each painted similar for a cohesive look. A four-piece bathroom serves the first two bedrooms, while the primary retreat is tucked at the end of the hallway, offering space for your king-sized bed and a private ensuite bath. The lower level is designed for fun and relaxation. A spacious rec room is currently set up with a pool/ping pong table and features a cozy gas fireplace for year-round enjoyment. Just around the corner, a den and laundry area offer the perfect space for a home gym, office, or extra storage. A fourth bedroom, bathroom and a large crawl space for seasonal storage complete the basement layout. Outside, the fully fenced backyard is a standout. Mature trees offer privacy in the summer, and the large deck is complete with a built-in hot tub (2021), ideal for relaxing evenings. The yard extends along both sides of the home, offering room for your toys, trailers, or the outdoor oasis you’ve been dreaming of. Additional updates and features include: updated shingles, updated vinyl windows, modern light fixtures, an updated garage heater (2021), and hot water on demand for endless comfort. With parking for three on the front driveway, a heated double garage, and room for RV or toy storage on the side, this home is perfect for those who love the outdoor lifestyle Fort McMurray is known for - schedule your private tour today.
Property Details
Interior
Features
Main Floor
3pc Ensuite bath
5`0" x 8`9"4pc Bathroom
5`0" x 9`10"Bedroom
9`6" x 10`1"Bedroom
13`1" x 9`7"Exterior
Features
Parking
Garage spaces 2
Garage type -
Other parking spaces 3
Total parking spaces 5
Property History
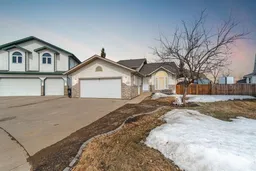 46
46
