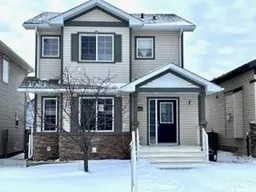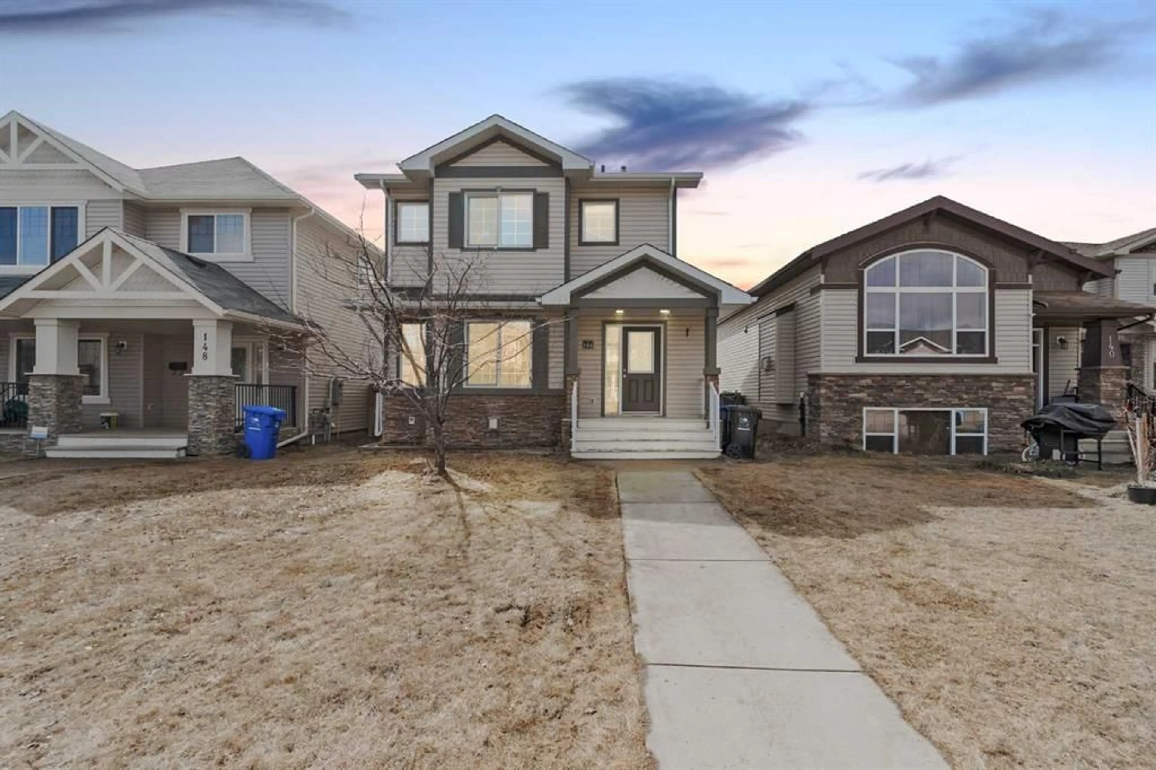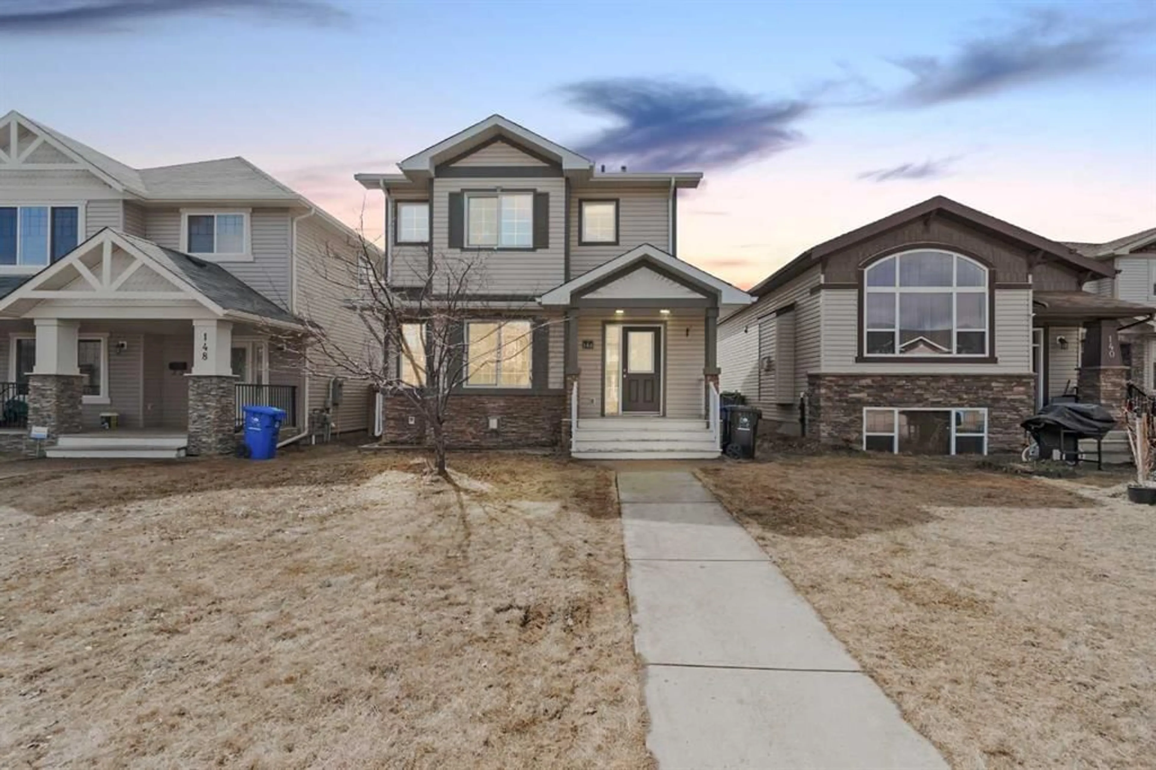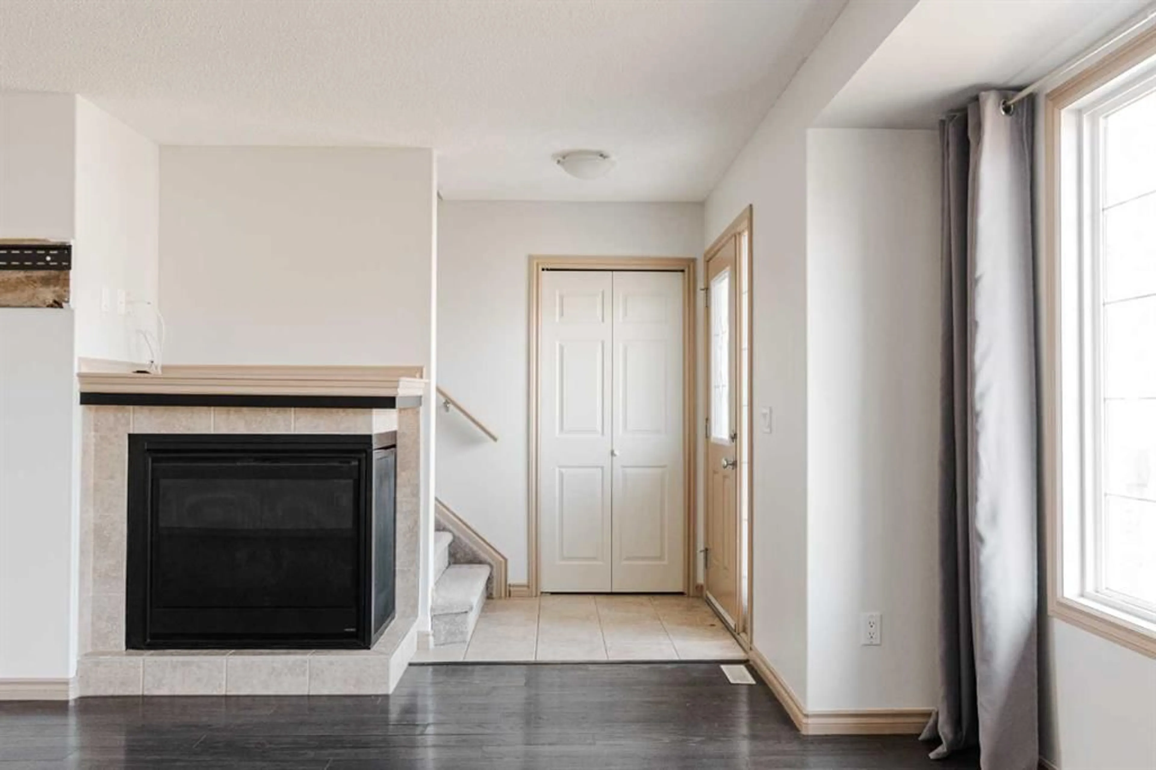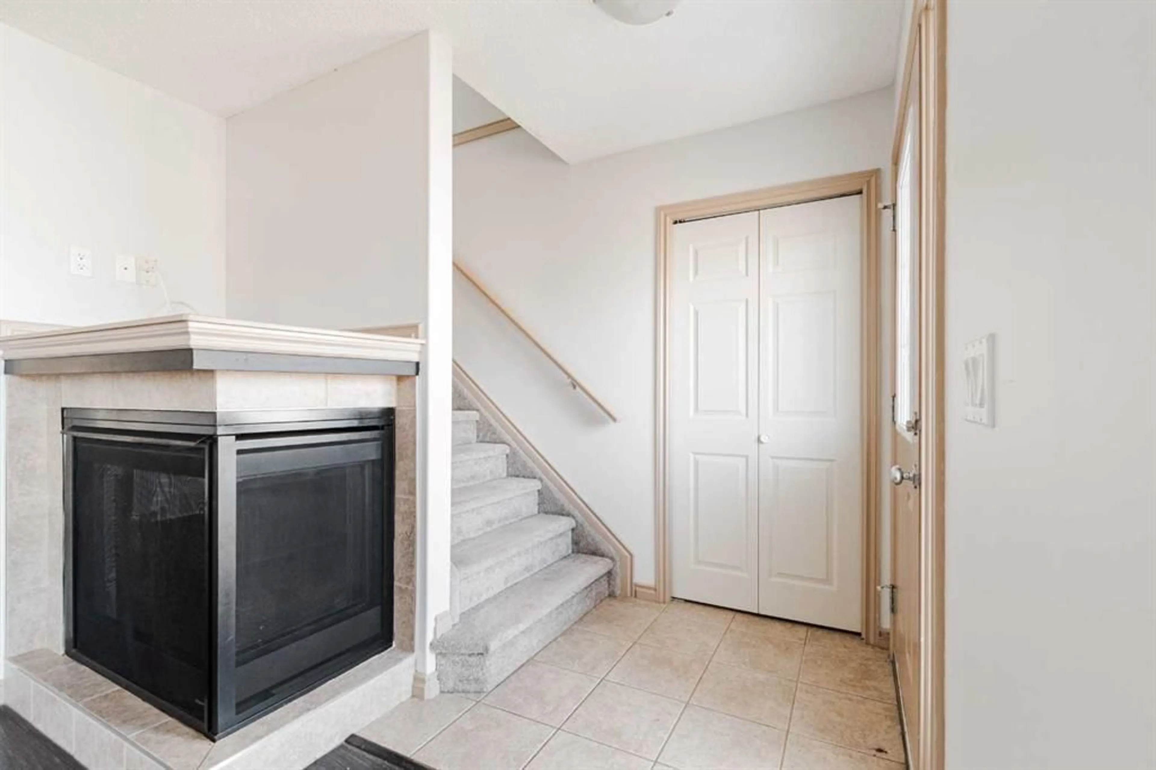144 Grosbeak Way, Fort McMurray, Alberta T9K 0L6
Contact us about this property
Highlights
Estimated valueThis is the price Wahi expects this property to sell for.
The calculation is powered by our Instant Home Value Estimate, which uses current market and property price trends to estimate your home’s value with a 90% accuracy rate.Not available
Price/Sqft$259/sqft
Monthly cost
Open Calculator
Description
Welcome to 144 Grosbeak Way; Tucked away in a quiet cul-de-sac in the heart of Eagle Ridge, this 4-bedroom, 3.5 bathroom home offers the perfect blend of space, comfort, and location—an excellent option for first-time buyers or those looking to add a rental property to their portfolio. You’re just steps from all the essentials—restaurants, Landmark Cinemas, schools, parks, and transit, while enjoying the peace and privacy that come with cul-de-sac living. Step inside to a bright and welcoming living room filled with natural light and anchored by a cozy gas fireplace. The main floor also features a convenient powder room combined with laundry—perfect for guests and daily convenience. The kitchen is both functional and inviting, with a SS appliances, ample rich espresso cabinetry, a walk-in pantry, moveable island, and a dining area that’s great for everyday meals or entertaining. Upstairs you’ll find three well-sized bedrooms, including a spacious primary with a walk-in closet and private ensuite, plus an additional full 4 piece bathroom. Fresh paint on both the main and upper floors gives the home a fresh bright and airy update and central air conditioning ensures you’ll stay cool and comfortable all summer long. Off the kitchen, a separate entrance leads to a fully developed basement complete with a bedroom, 3-piece bathroom that features an oversized shower and secondary access to the bedroom, kitchenette, and laundry hookups. A large family room completes the basement with a second gas fireplace ideal for hosting extended family, creating a private guest suite, or generating rental income. Outside, enjoy summer days on the two-tiered deck under the pergola, with plenty of space to BBQ, relax, and entertain. There's ample parking and the potential to build your dream garage down the road. Whether you're starting your homeownership journey or looking for a property with flexibility and income potential, this home is ready to impress. Come take a look!
Property Details
Interior
Features
Main Floor
2pc Bathroom
6`2" x 7`7"Dining Room
9`3" x 9`11"Kitchen
11`8" x 9`11"Living Room
16`11" x 20`6"Exterior
Features
Parking
Garage spaces -
Garage type -
Total parking spaces 3
Property History
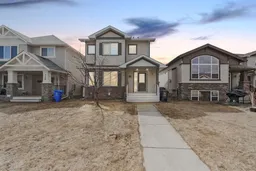 42
42