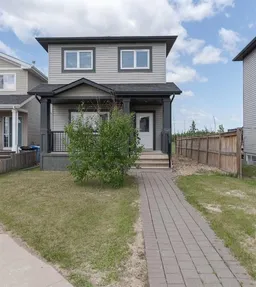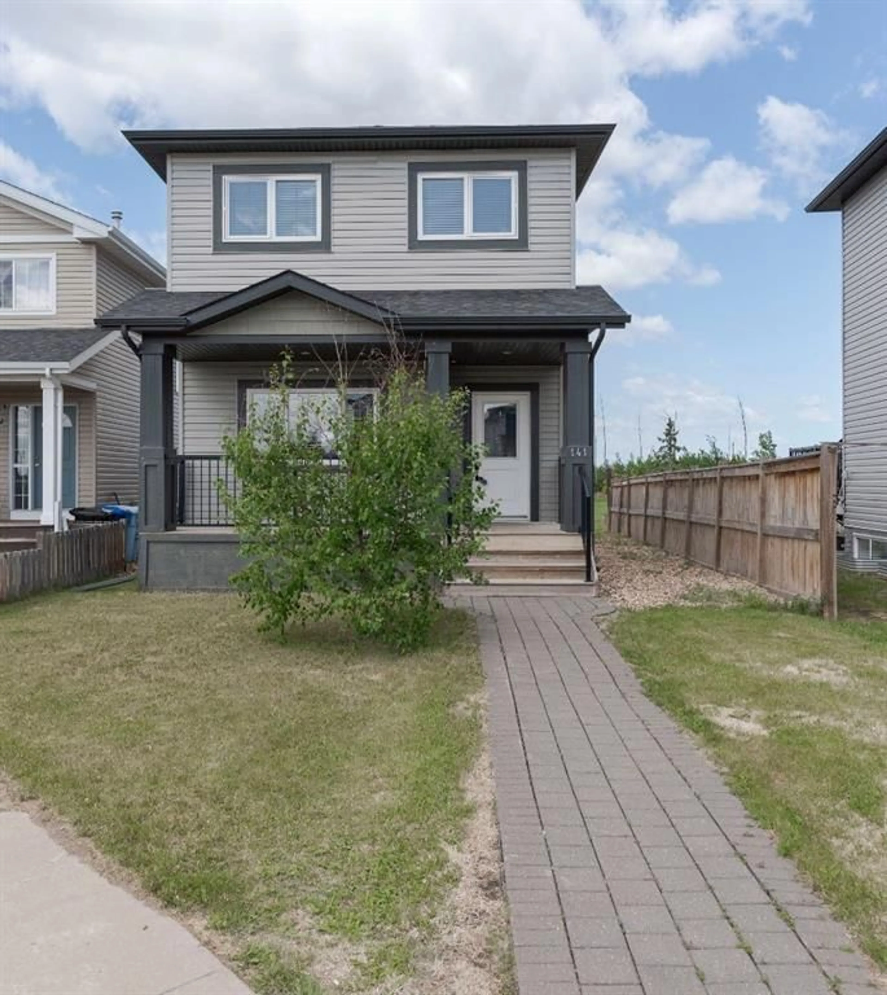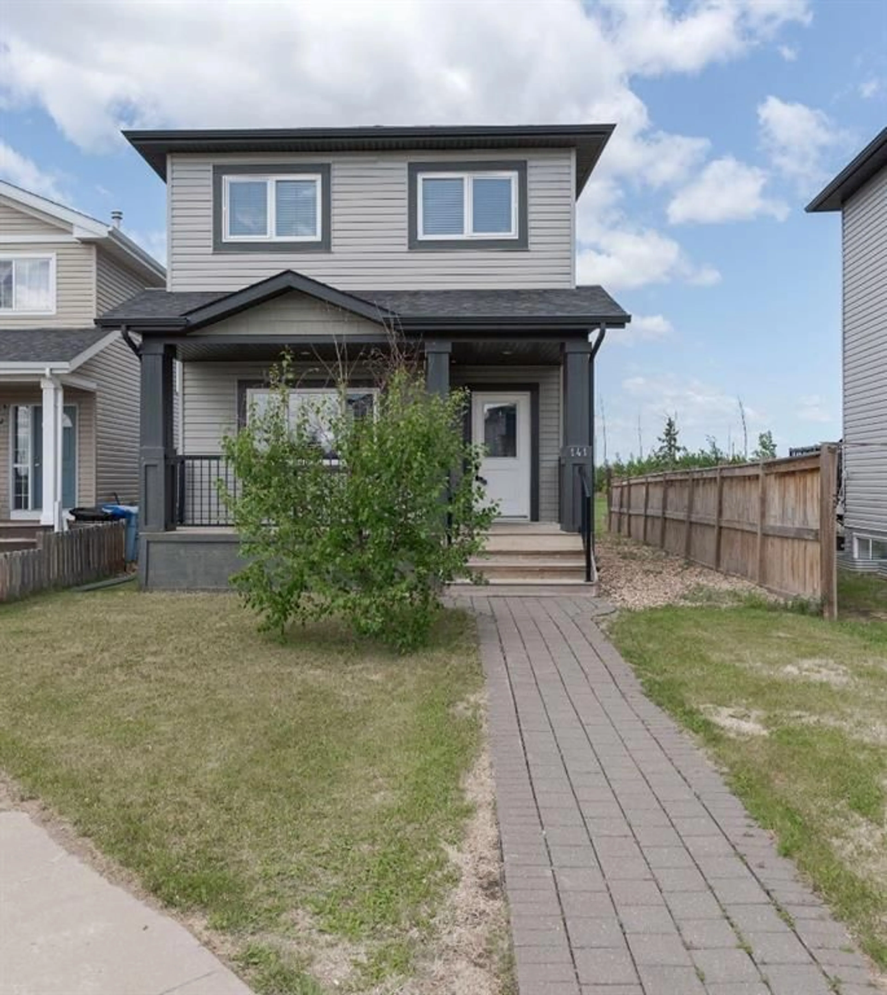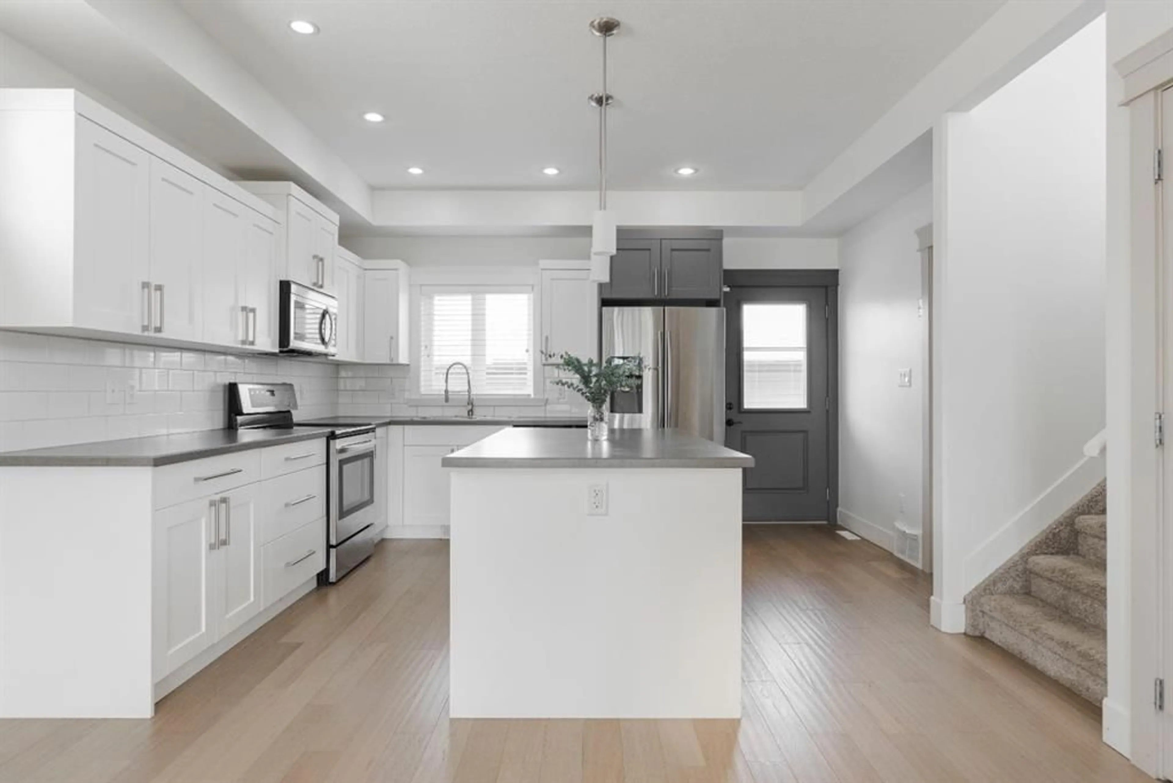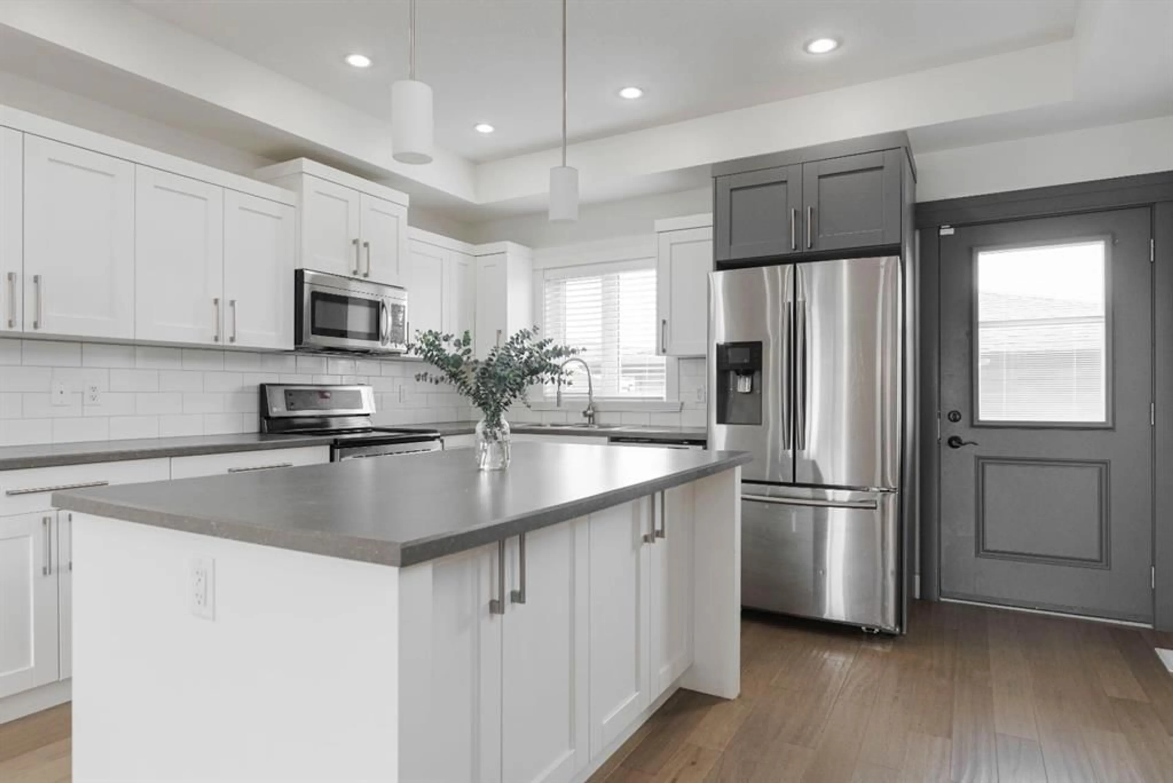141 Roy Lane, Fort McMurray, Alberta T9J 1L9
Contact us about this property
Highlights
Estimated valueThis is the price Wahi expects this property to sell for.
The calculation is powered by our Instant Home Value Estimate, which uses current market and property price trends to estimate your home’s value with a 90% accuracy rate.Not available
Price/Sqft$347/sqft
Monthly cost
Open Calculator
Description
A Hidden Gem with Stunning Views, welcome to 141 Roy Lane! Tucked away in a quiet cul-de-sac, this beautiful laneway home offers the perfect blend of comfort, style, and privacy—backing onto greenspace and overlooking the scenic Athabasca River Valley. With over 1,300 sq.ft.+ of thoughtfully designed living space, this property for all. Step inside from the charming front porch into a spacious foyer that sets the tone for the rest of the home. The main level features engineered hardwood flooring, large windows that flood the space with natural light, and an open-concept layout. The modern kitchen features white shaker-style cabinetry, white subway tile backsplash, stainless steel appliances, and an eat-up island with added storage—perfect for entertaining. Just off the kitchen, the back deck is equipped with a natural gas BBQ hookup. A large pantry and 2-piece powder room complete the main floor. Upstairs, you’ll find a spacious primary bedroom at the rear of the home with tranquil views—perfect for catching the Northern Lights. The primary suite includes a 3-piece ensuite with an oversized walk-in shower and generous vanity. Two additional bedrooms offer excellent closet space and share a well-appointed 4-piece bathroom. Convenient upstairs laundry and a large linen closet add everyday functionality. The fully finished basement expands your living options with a large rec/family room, 4th bedroom, another 4-piece bathroom, and second set of laundry —plus a separate entry, making it ideal for guests or extended family. Enjoy a low-maintenance yard, with a 23x21 heated detached garage. This move-in-ready home offers flexibility, comfort, and unbeatable value in a family-friendly neighborhood. Don’t miss out—schedule your private showing today!
Property Details
Interior
Features
Main Floor
Living Room
13`1" x 9`1"Kitchen
14`3" x 11`10"Dining Room
12`8" x 11`1"2pc Bathroom
4`5" x 8`0"Exterior
Features
Parking
Garage spaces 2
Garage type -
Other parking spaces 0
Total parking spaces 2
Property History
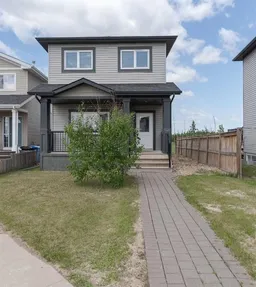 44
44