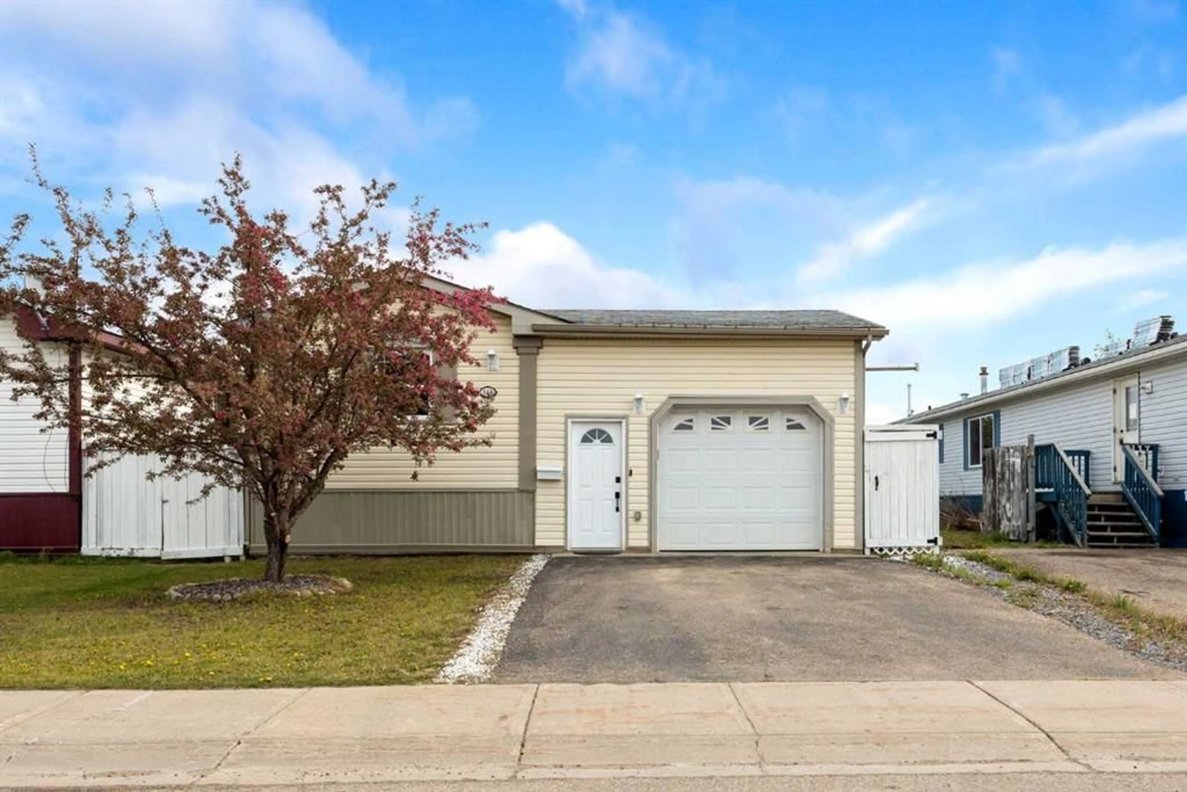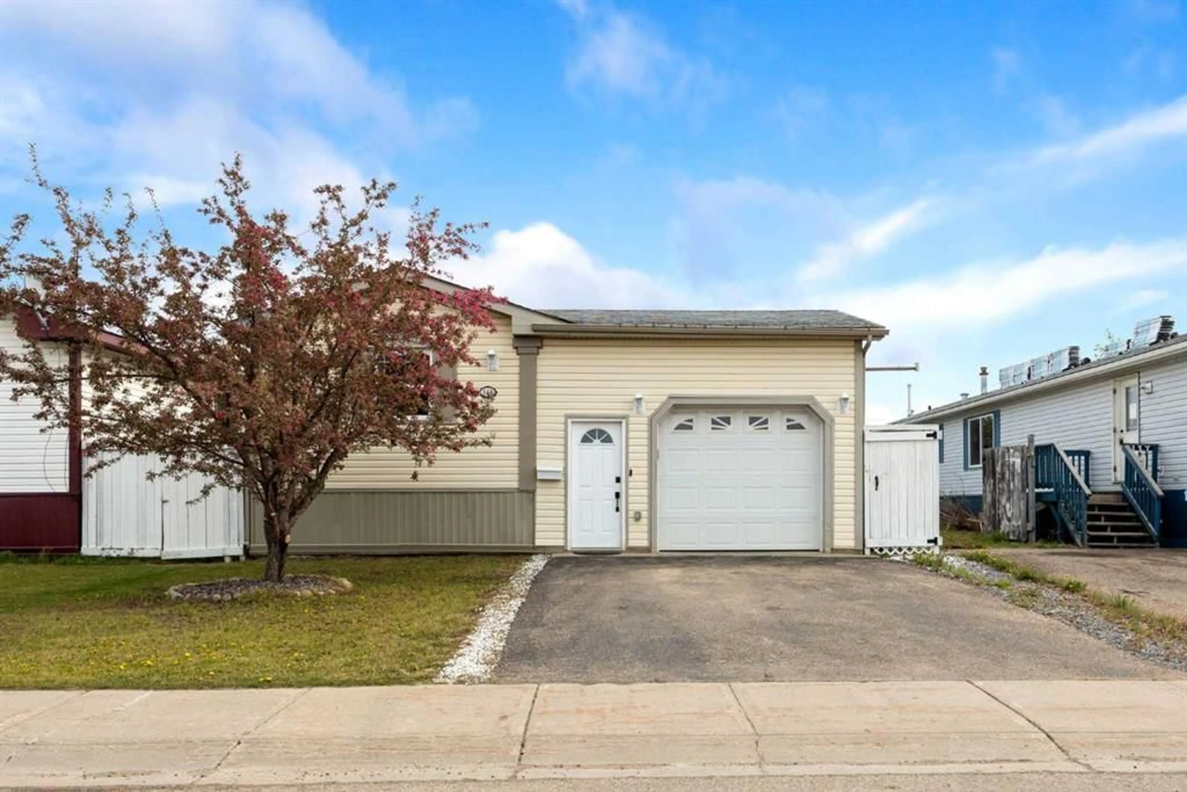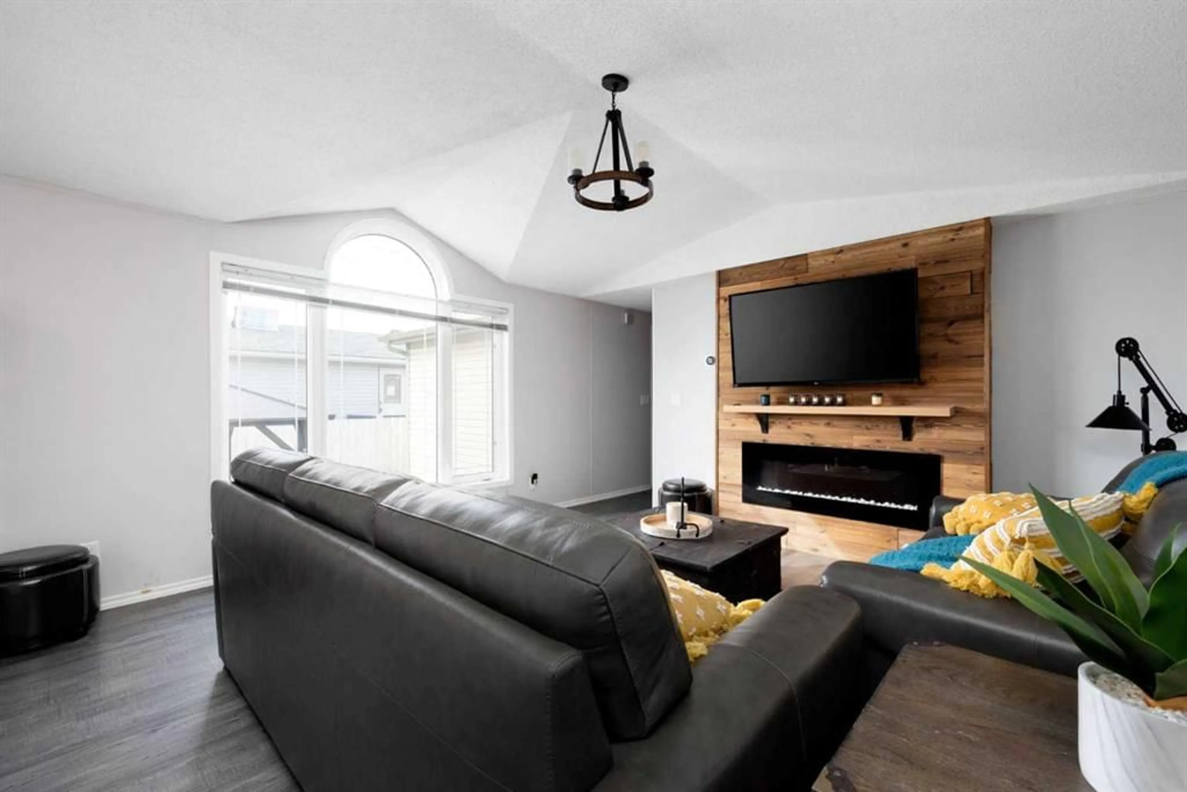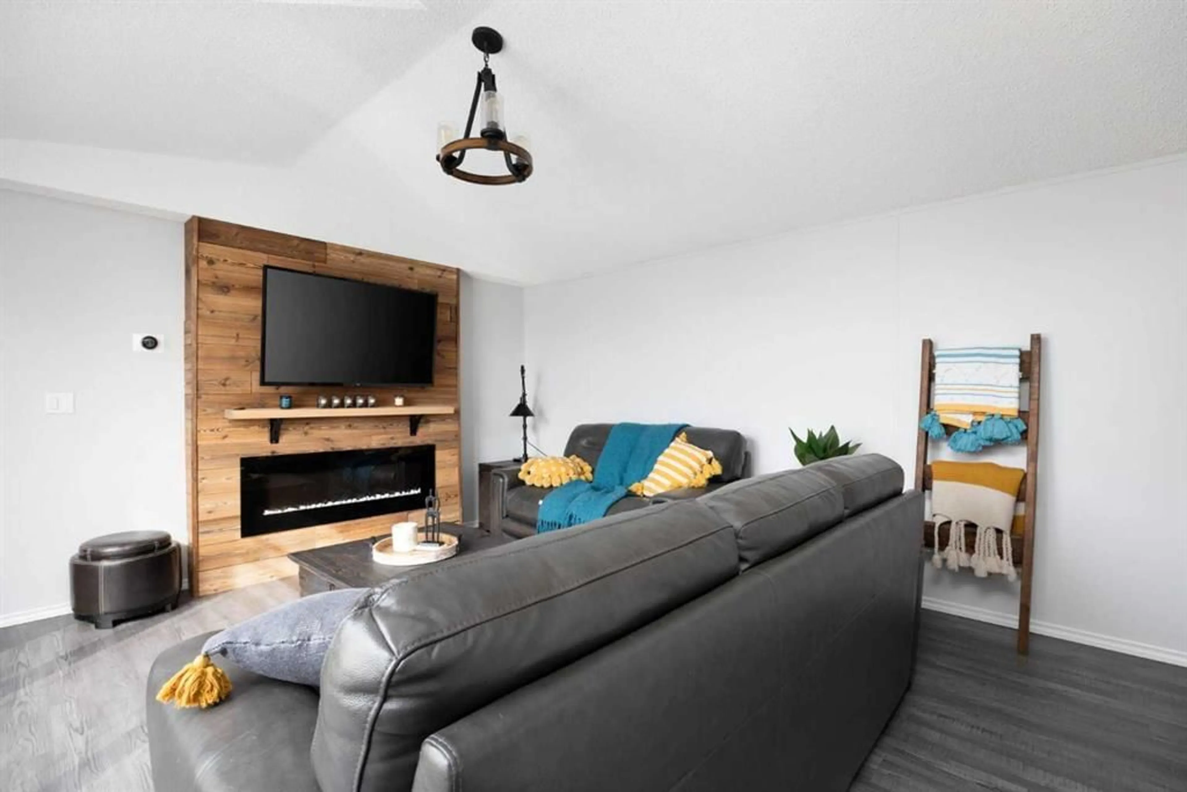141 Mitchell Dr, Fort McMurray, Alberta T9K 2P1
Contact us about this property
Highlights
Estimated ValueThis is the price Wahi expects this property to sell for.
The calculation is powered by our Instant Home Value Estimate, which uses current market and property price trends to estimate your home’s value with a 90% accuracy rate.Not available
Price/Sqft$298/sqft
Est. Mortgage$1,546/mo
Maintenance fees$160/mo
Tax Amount (2024)$1,332/yr
Days On Market2 days
Description
Welcome to 141 Mitchell Drive, a stunning 3-bedroom home in the serene community of Morgan Heights, Timberlea. This standout property offers a perfect blend of modern elegance and thoughtful design. Every detail of this home exudes a touch of glamour, from the sleek lighting fixtures to the crisp white kitchen cabinetry, all meticulously selected to create a sense of luxury. The living room is bathed in natural light, thanks to its expansive windows, giving the space a bright and airy ambiance. The kitchen, the heart of the home, boasts skylights that enhance its inviting atmosphere. It has ample counter space, cabinetry, and a large pantry for effortless organization. This area is complete with modern finishes that make it both functional and stylish. You also have a gorgeous laundry area from the kitchen with door access to the side of the home. The primary bedroom is a true retreat, featuring a spa-inspired 4-piece ensuite with a corner soaking tub, a chic vanity, and a stand-up shower. The two additional bedrooms towards the front of the property are generously sized and share a well-appointed 4-piece main bath. Step outside to discover a backyard designed for relaxation and entertaining. The large deck, complete with a charming gazebo, is ideal for entertaining. A single attached garage and driveway provide ample parking options, adding to the practicality of this home. 141 Mitchell Drive isn’t just a house—it’s a lifestyle upgrade. With its little luxuries, modern touches, and inviting spaces, it’s the perfect place to call home. Check out the photos, floor plan and 3D tour, and call today to book your personal viewing.
Property Details
Interior
Features
Main Floor
Foyer
5`1" x 12`7"Living Room
14`9" x 16`11"Kitchen
14`9" x 19`10"Laundry
7`2" x 6`2"Exterior
Features
Parking
Garage spaces 1
Garage type -
Other parking spaces 2
Total parking spaces 3
Property History
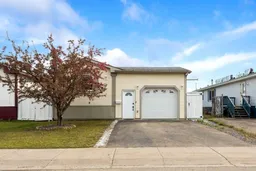 25
25
