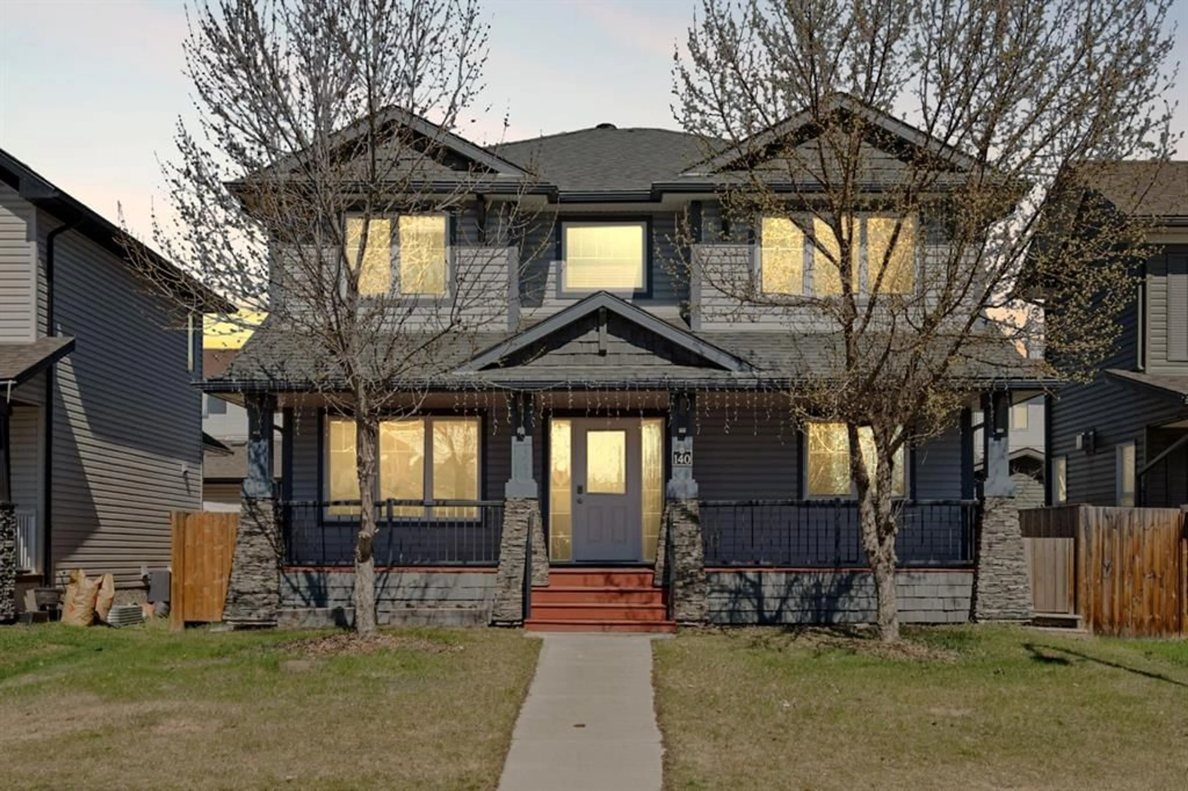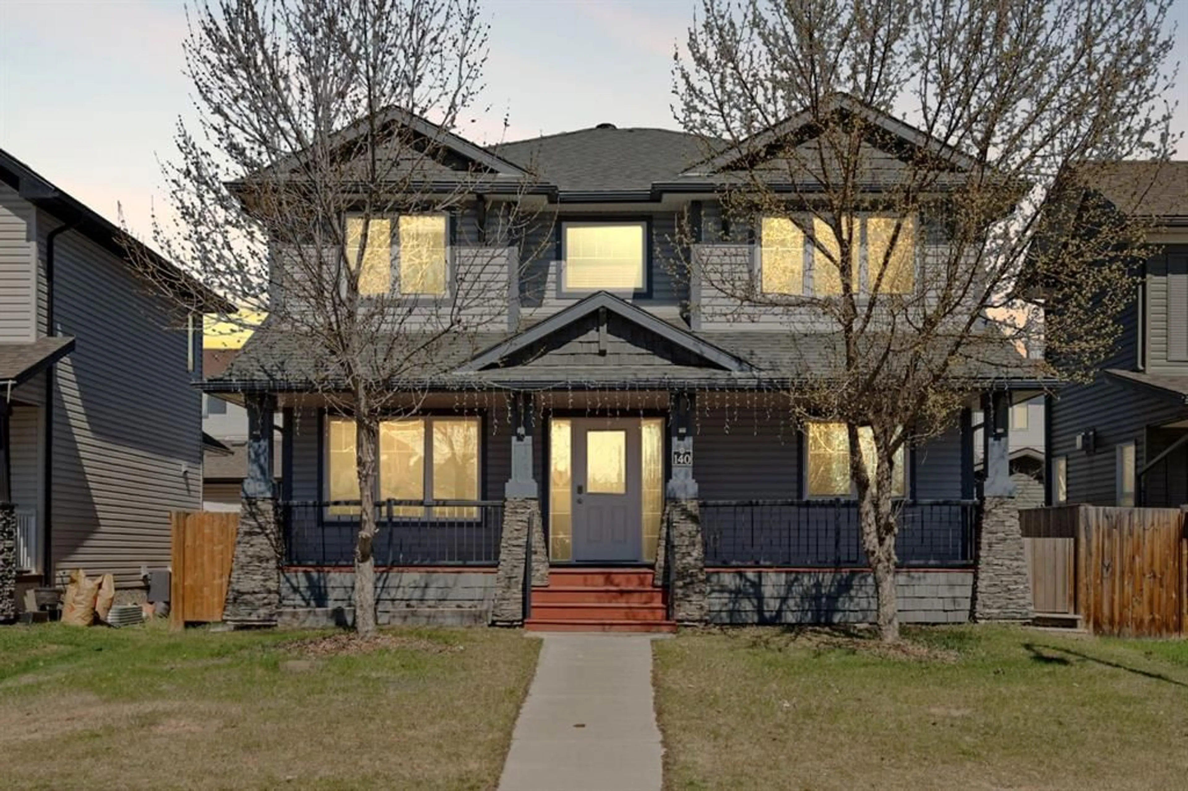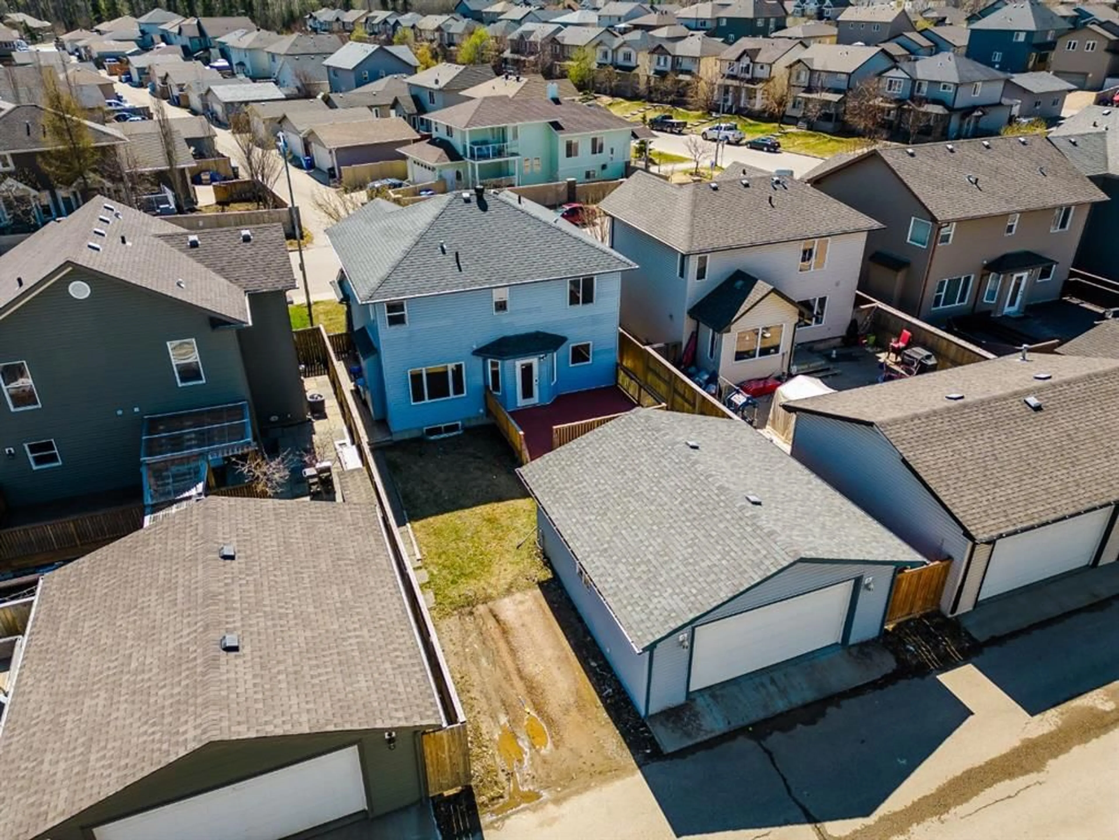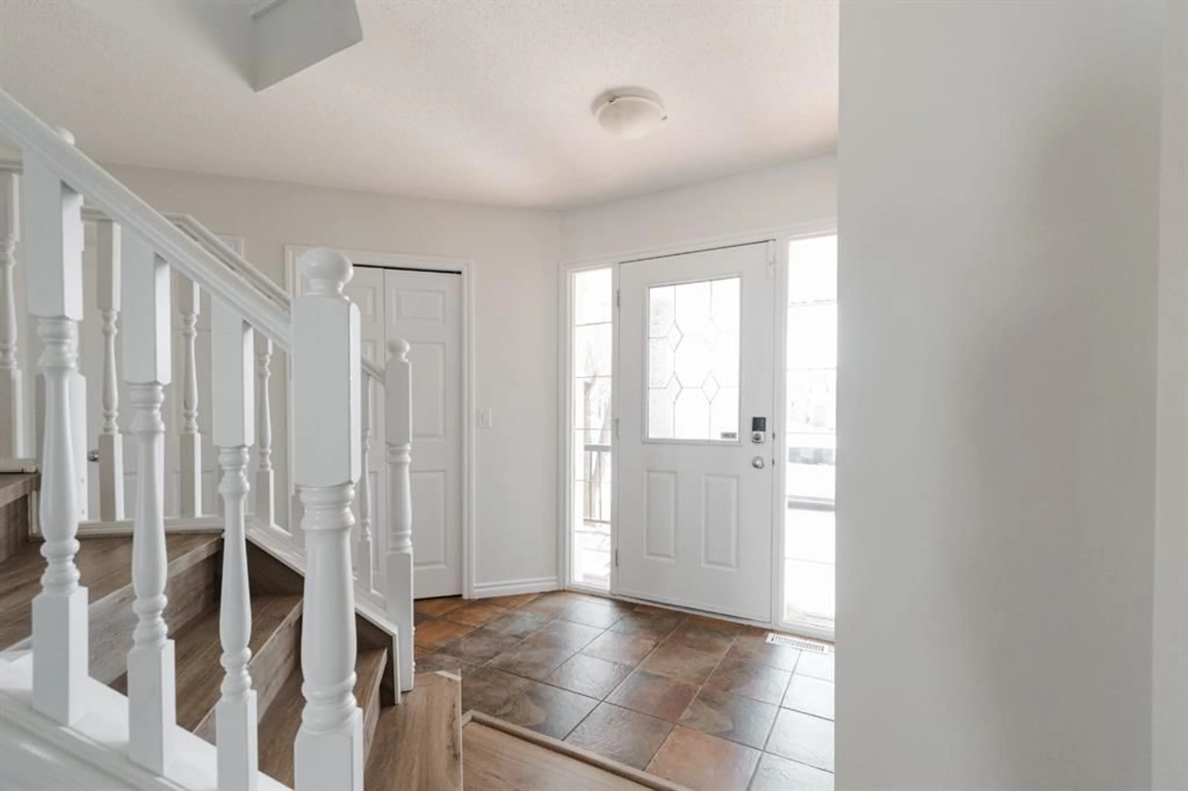140 Warbler Ave, Fort McMurray, Alberta T9K 0A2
Contact us about this property
Highlights
Estimated valueThis is the price Wahi expects this property to sell for.
The calculation is powered by our Instant Home Value Estimate, which uses current market and property price trends to estimate your home’s value with a 90% accuracy rate.Not available
Price/Sqft$277/sqft
Monthly cost
Open Calculator
Description
Welcome to 140 Warbler Avenue: Freshly painted and featuring brand-new luxury vinyl plank flooring throughout (2025), this spacious two-storey home is just as beautiful inside as it is from the curb. Offering six bedrooms—including one on the main level next to a full three-piece bathroom—a separate entry basement with a kitchenette and two bedrooms, plus a detached garage with an additional parking stall next to it, this move-in-ready property checks off every box in a coveted Eagle Ridge location. The charming front porch stretches the entire width of the home, offering wonderful curb appeal and a peaceful space to relax, with scenic walking paths and a tranquil storm pond just steps away. Inside, an open staircase greets you at the centre of the home, dividing the front bedroom and main-level bathroom from the heart of the living space. That front bedroom offers flexibility and could easily function as a home office, sitting room, or playroom, depending on your needs. At the rear of the home, the open-concept main living area blends comfort and functionality with a well-appointed kitchen featuring an island, corner pantry, stainless steel appliances—including a brand-new dishwasher (2024)—and ample counter space. The adjacent dining room is perfectly placed to host gatherings, while built-in cabinetry and a gas fireplace in the living room bring warmth and character to the space. Upstairs, the thoughtful layout continues with new laundry machines (2023) conveniently located at the top of the stairs. Two bedrooms connected by a Jack-and-Jill style four-piece bathroom sit at one end of the level, with a cozy nook at the end of the hallway that’s ideal for a desk or reading bench. On the opposite side, the spacious primary retreat offers a large walk-in closet and an ensuite bathroom complete with a glass shower and relaxing soaker tub. The new luxury vinyl plank floors and fresh paint flow seamlessly throughout the upper level for a bright and cohesive finish. The separate entry basement opens into a fully furnished illegal suite, complete with a large open living area, kitchenette, appliances, and two generously sized bedrooms, along with a full bathroom. This versatile space is ideal for extended family, multi-generational living, or added income potential. The double detached garage offers secure parking for two vehicles or room to store toys and equipment, while the additional stall beside it is a rare and valuable bonus, ensuring you'll always have parking without competing for space on the street. With immediate possession available and so much to love inside and out, this Eagle Ridge beauty is ready to welcome its next owner. Schedule your private tour today.
Property Details
Interior
Features
Main Floor
3pc Bathroom
6`8" x 8`11"Bedroom
11`10" x 10`0"Foyer
10`5" x 12`1"Kitchen
14`8" x 10`3"Exterior
Features
Parking
Garage spaces 2
Garage type -
Other parking spaces 1
Total parking spaces 3
Property History
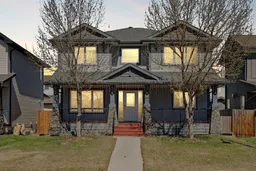 50
50
