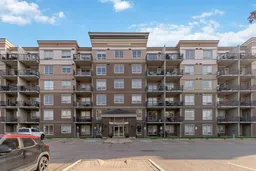Welcome to 136A Sandpiper Road Unit 306—a bright and spacious 3rd-floor condo in one of Eagle Ridge’s most sought-after communities. This open-concept home features a modern kitchen with ample cabinetry, stylish light fixtures, and a large breakfast bar that flows seamlessly into the dining and living areas. The primary bedroom offers a generous walk-in closet and a full 4-piece ensuite, while the second bedroom also boasts its own walk-in closet and convenient direct access to the main bathroom. Additional highlights include a versatile storage room, convenient in-suite laundry facilities, and a private balcony—perfect for enjoying morning coffee or evening relaxation.
Enjoy the convenience of two titled parking stalls—one secure underground and one surface—making vehicle storage stress-free. This soundproof concrete building is designed for comfort and peace of mind, with amenities including a fitness room, car wash bay, outdoor playground, air-conditioned common areas, and enhanced security. Located in the heart of Eagle Ridge, you’ll be steps from scenic trails, schools, bus routes, and within walking distance of Stoney Creek Village for shopping, dining, and everyday needs. Condo fees cover heat, water, sewer, garbage, exterior maintenance, snow removal, reserve fund, building insurance, and professional management. Don’t miss the chance to own this exceptional Eagle Ridge condo—where convenience, lifestyle, and value come together. Call today to book your personal viewing.
Inclusions: Dishwasher,Dryer,Refrigerator,Stove(s),Washer,Window Coverings
 29
29


