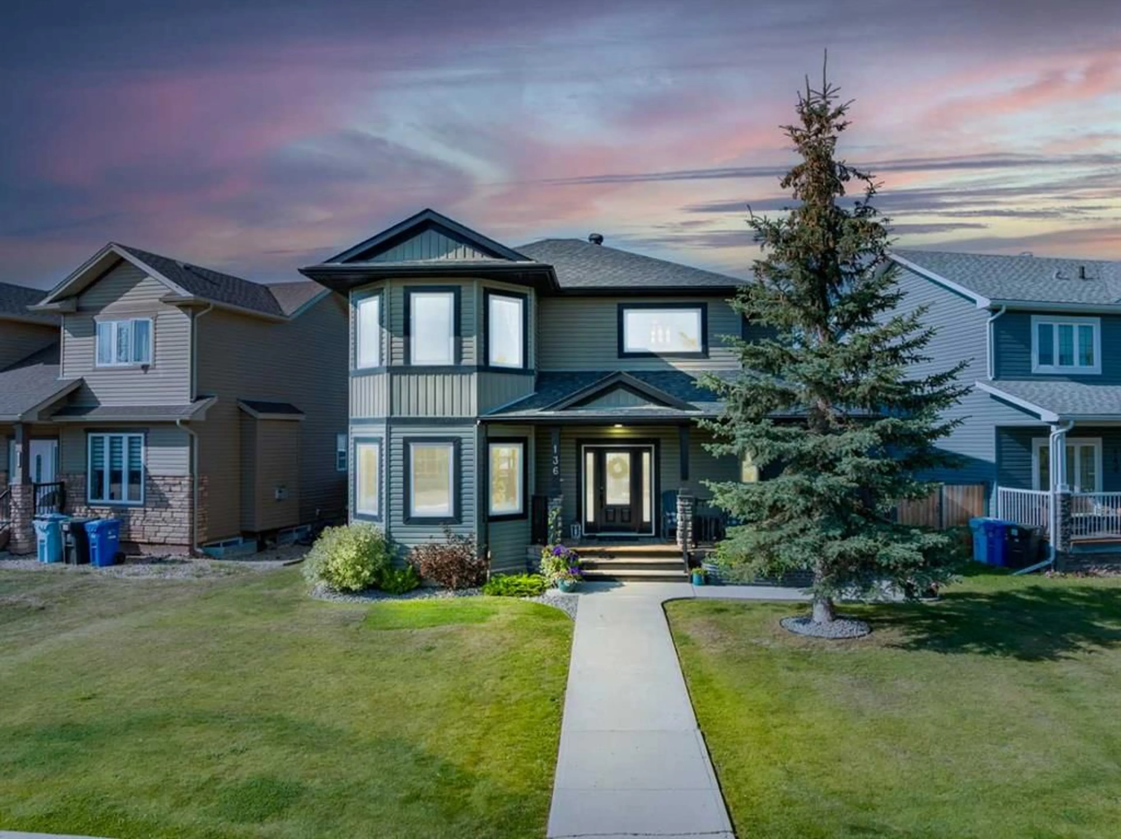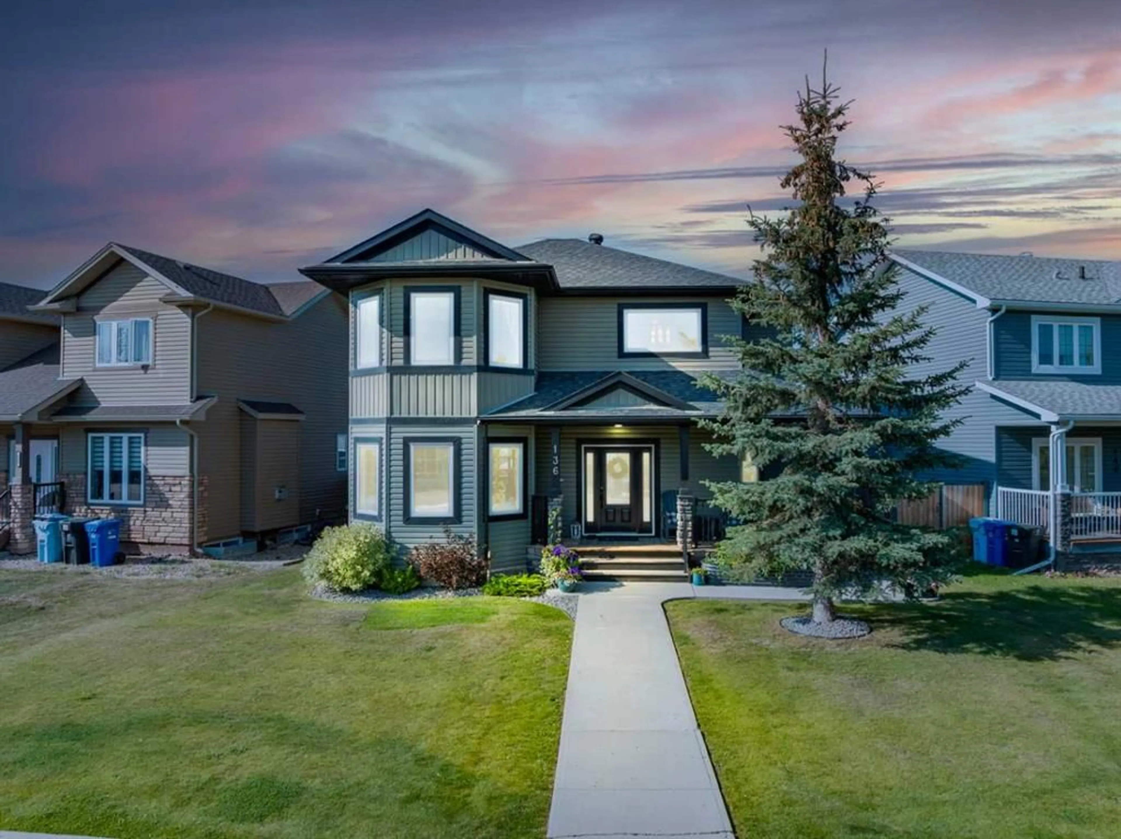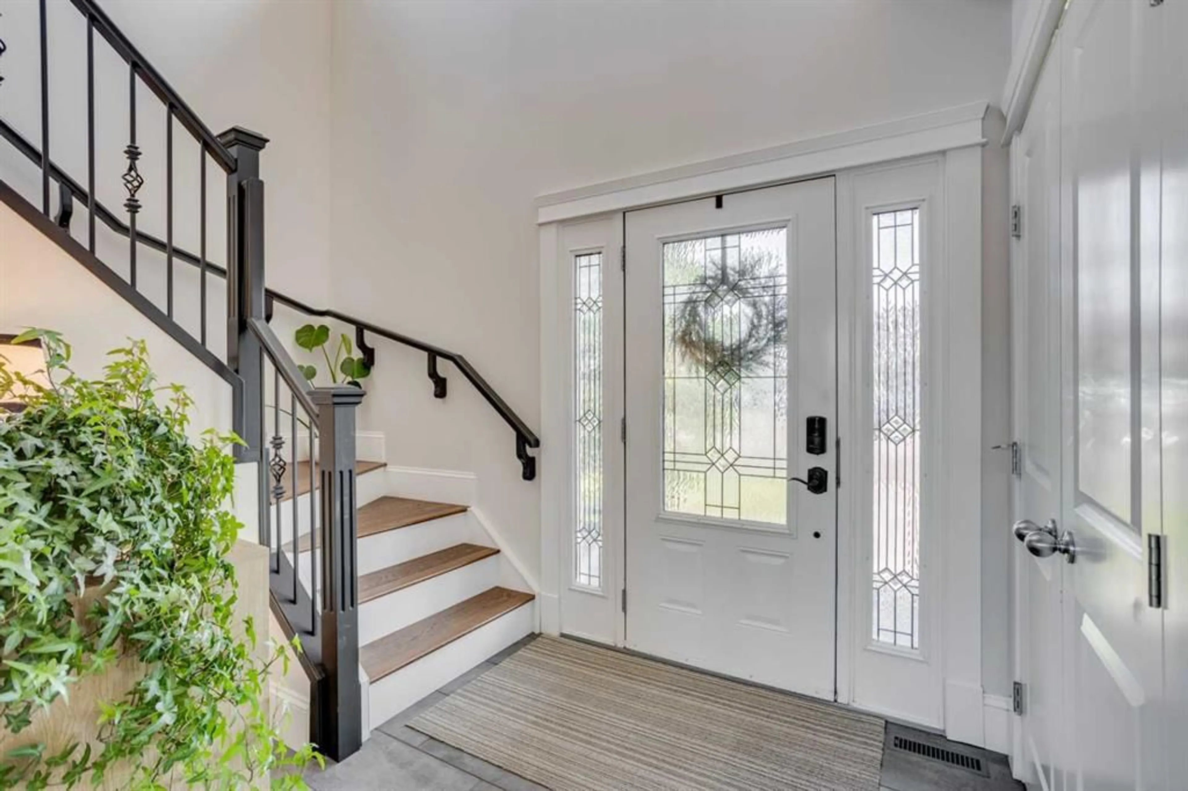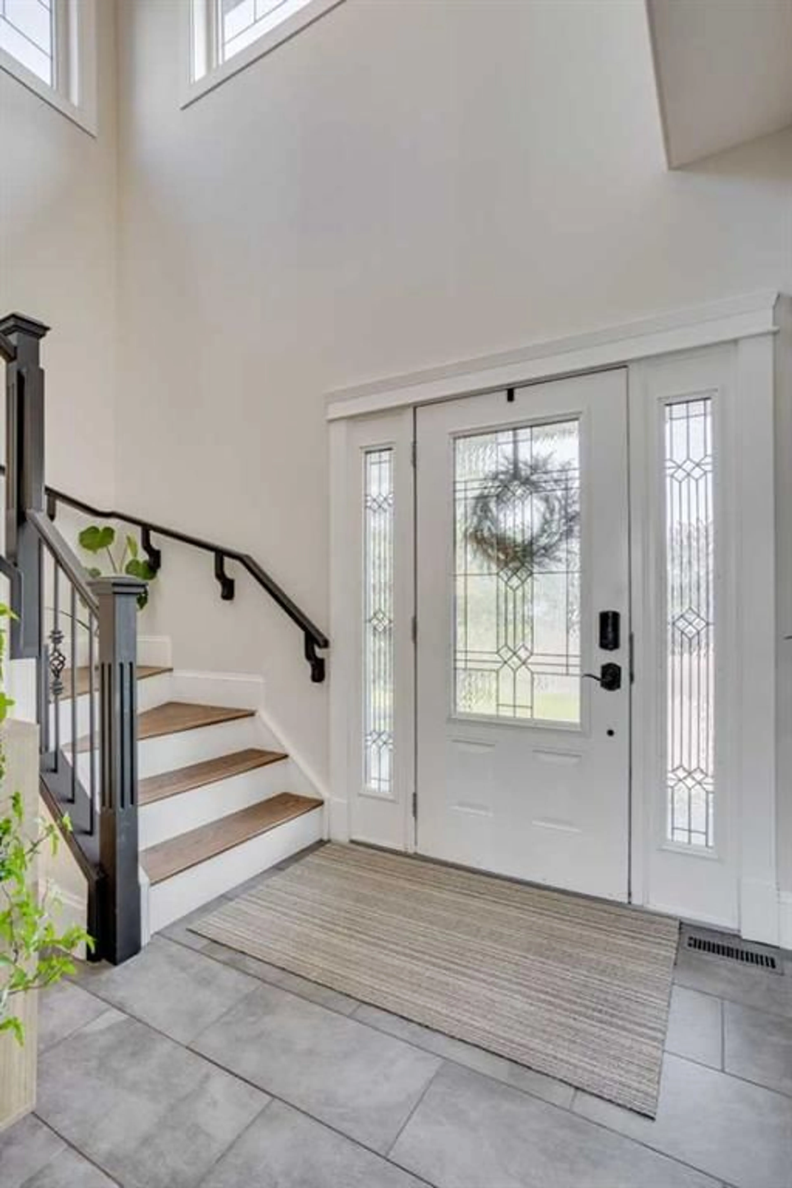136 Falcon Dr, Fort McMurray, Alberta T9K0R7
Contact us about this property
Highlights
Estimated valueThis is the price Wahi expects this property to sell for.
The calculation is powered by our Instant Home Value Estimate, which uses current market and property price trends to estimate your home’s value with a 90% accuracy rate.Not available
Price/Sqft$318/sqft
Monthly cost
Open Calculator
Description
Immaculate Condition! No Carpet! Legal 1-Bedroom Suite! Welcome to 136 Falcon Drive – a beautifully maintained 2-storey home located directly across from the serene Falcon Green. This property offers a perfect blend of functionality and elegant design, making it ideal for families or an investor. Step inside and be greeted by a spacious front foyer with high ceilings and abundant natural light. The open-concept main floor is designed for comfort and practicality, featuring main floor laundry, two backyard access points (from the mudroom and kitchen), and a stylish gas fireplace in the generously sized living room. The chef’s kitchen is equipped with stainless steel appliances, two sinks, and ample cabinet and counter space, all while offering a clear view of the fully fenced and landscaped backyard. Upstairs, you’ll find three large bedrooms, each with plenty of closet space. The primary suite is a true retreat, complete with a recessed ceiling, walk-in closet, two additional closets, and a luxurious ensuite featuring dual sinks, jetted tub, and shower. The basement is fully permitted for a legal 1-bedroom suite — perfect for rental income or extended family. It includes a large living room, full bathroom, spacious bedroom, and storage area, but can also serve as an excellent rec space. Enjoy outdoor living on the two-tiered deck with natural gas BBQ hookup, overlooking the private, great sized yard. Recent Updates Include: New hardwood flooring (2023) – NO carpet throughout | Fresh interior paint (2022) | Luxury vinyl plank in basement (2022) | New fridge (2023) | Main floor new washer & dryer (2025) | Central A/C. This move-in ready home offers comfort, style, and income potential in one of the area's most desirable locations. Call today to book your private showing!
Property Details
Interior
Features
Main Floor
2pc Bathroom
2`11" x 6`11"Dining Room
9`5" x 10`2"Foyer
10`11" x 8`2"Kitchen
13`6" x 16`7"Exterior
Features
Parking
Garage spaces -
Garage type -
Total parking spaces 3
Property History
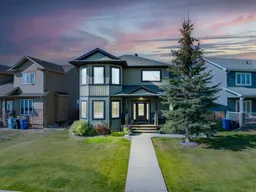 50
50
