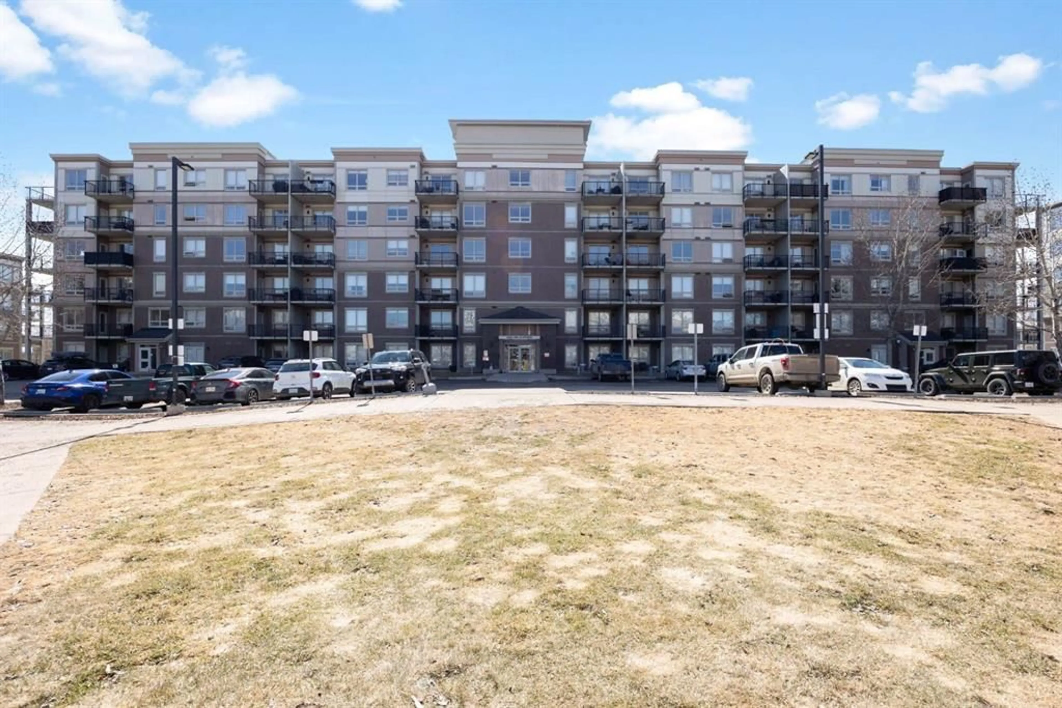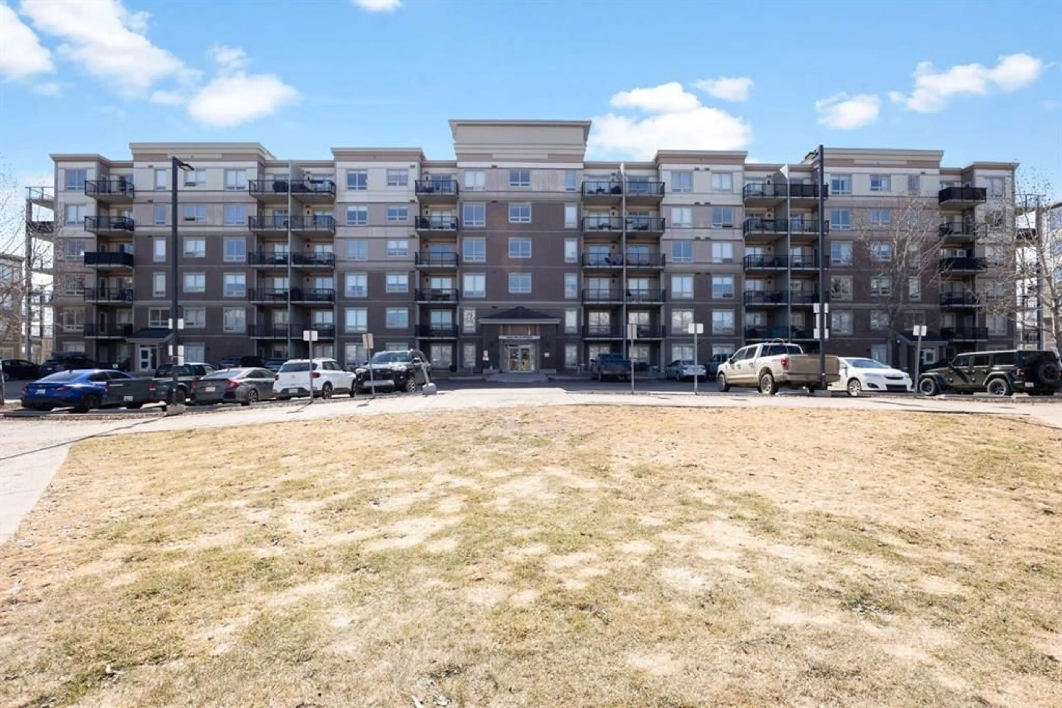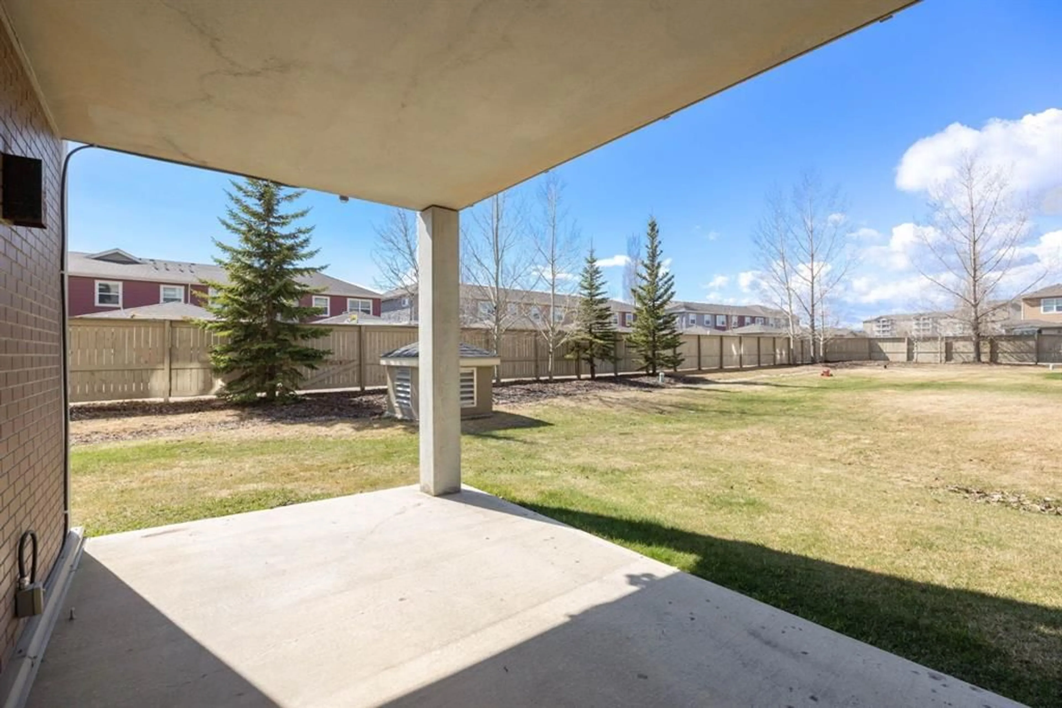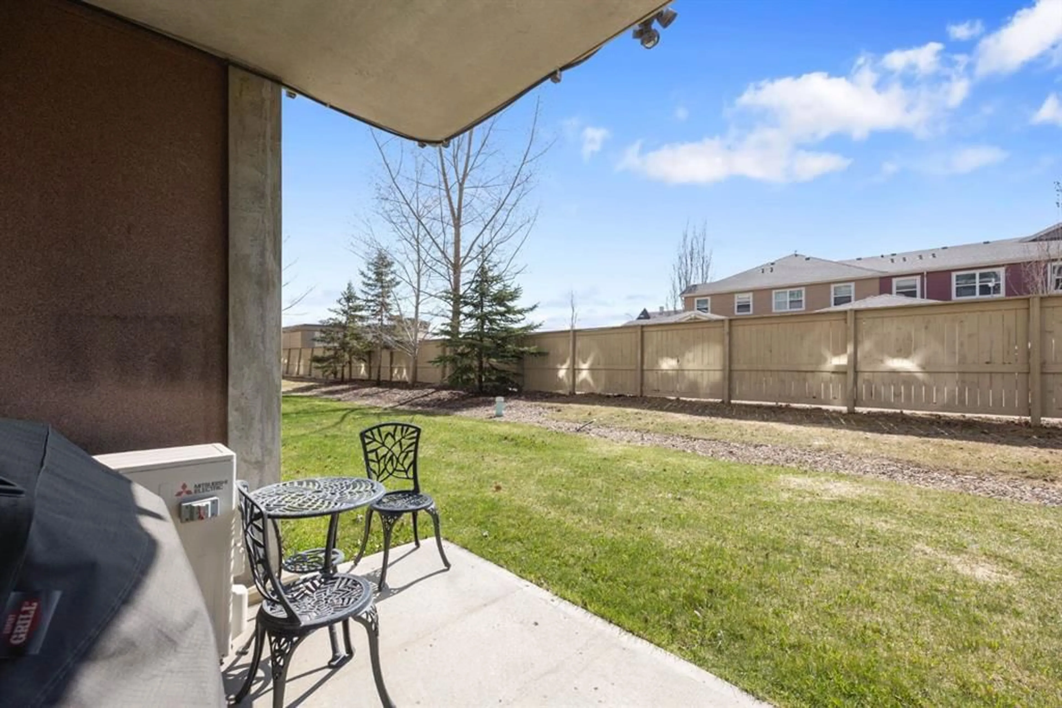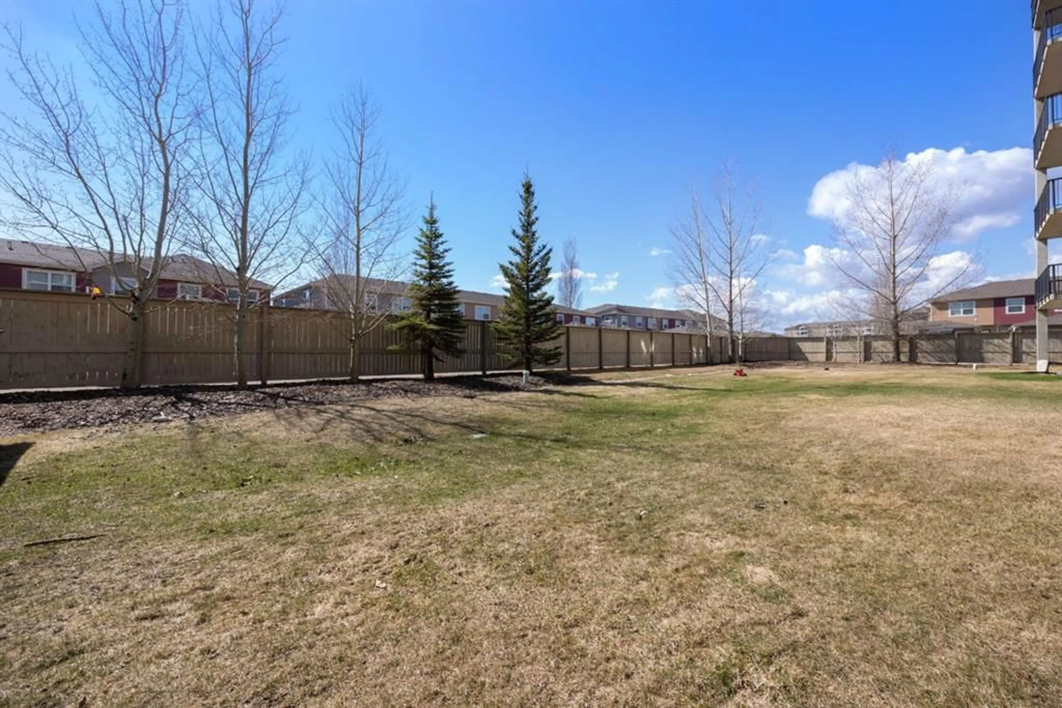135B Sandpiper Rd #2114, Fort McMurray, Alberta T9K 0N3
Contact us about this property
Highlights
Estimated ValueThis is the price Wahi expects this property to sell for.
The calculation is powered by our Instant Home Value Estimate, which uses current market and property price trends to estimate your home’s value with a 90% accuracy rate.Not available
Price/Sqft$269/sqft
Est. Mortgage$1,159/mo
Maintenance fees$649/mo
Tax Amount (2024)$957/yr
Days On Market15 hours
Description
Ground-Floor Corner Gem Backing Green Space – Fully Renovated & Move-In Ready! This beautifully renovated ground-floor corner unit offers the perfect blend of privacy, convenience, and style. Tucked away at the quiet back corner of the building, you'll enjoy peaceful views of the green space with sunny southwest exposure— ideal for morning coffee or afternoon relaxation. Step inside to discover a bright, modern white kitchen featuring stunning quartz countertops, new stainless steel appliances, and a fresh, updated feel. This is the most popular corner unit layout with a dedicated dining nook with an extra window that floods the space with natural light. Designed for comfort and ease of living, this home features luxury vinyl plank flooring throughout (no carpet!), air conditioning, upgraded cellular blinds, and in-suite laundry. Whether you have children, a pet, or simply love the idea of easy outdoor access and added privacy, this location is ideal. Ground-floor living doesn’t get better than this—no stairs, no elevator waits, just walk in and enjoy. This condo comes with a tandem parking heated underground stall (#257) and a storage locker (#410). Located in a soundproof concrete construction complex, residents enjoy excellent security, air-conditioned hallways, a common-area workout room, a car wash bay in the underground parkade, and an outdoor children's playground. Situated in the desirable Eagle Ridge community, this home is close to amenities, scenic trails, and bus routes. Plus, it’s within walking distance of Stoney Creek Village—perfect for commuters! Condo fees include professional management, exterior maintenance and snow removal, reserve fund contributions, sewer, water, heat, garbage pickup and building insurance. This fully renovated, move-in-ready condo is a must-see! Don’t miss your chance to call it home—schedule your private viewing today!
Property Details
Interior
Features
Main Floor
4pc Bathroom
4pc Ensuite bath
Bedroom
14`11" x 11`2"Dining Room
10`2" x 12`0"Exterior
Features
Parking
Garage spaces -
Garage type -
Total parking spaces 2
Condo Details
Amenities
Car Wash, Park, Parking, Playground, Trash, Visitor Parking
Inclusions
Property History
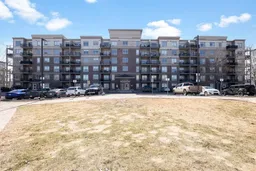 26
26
