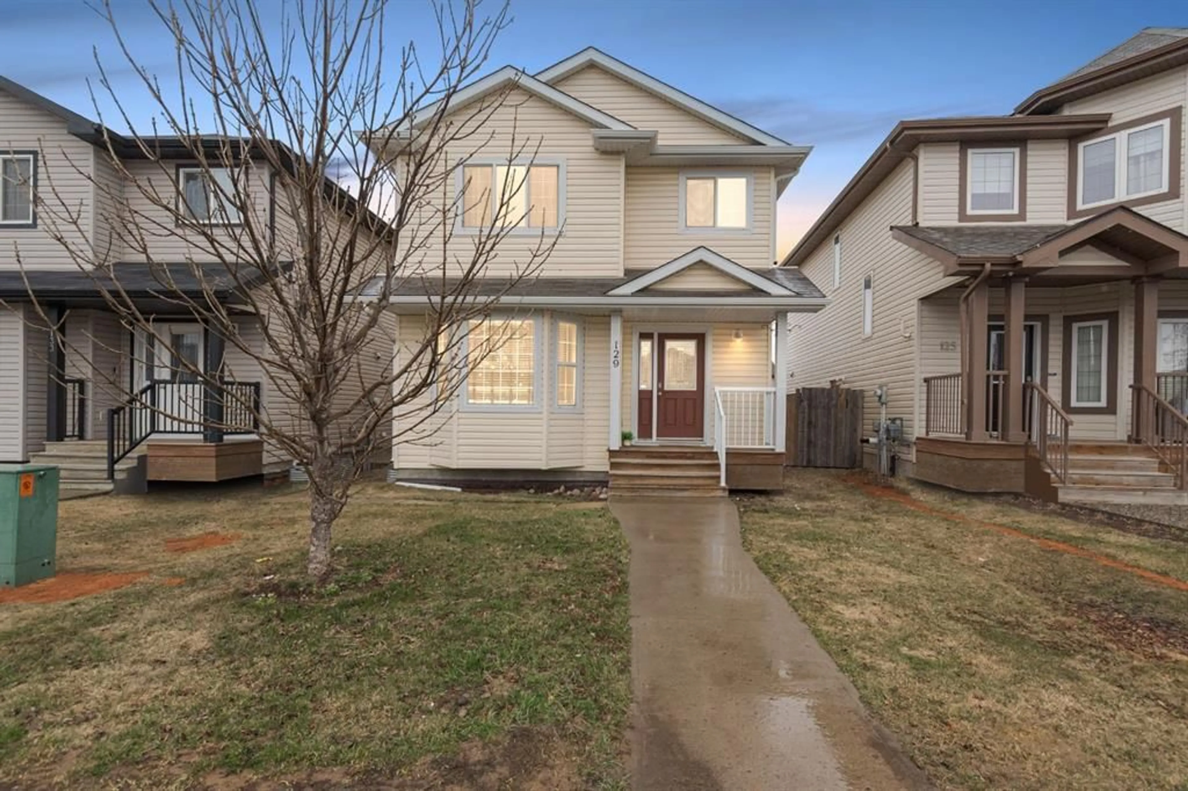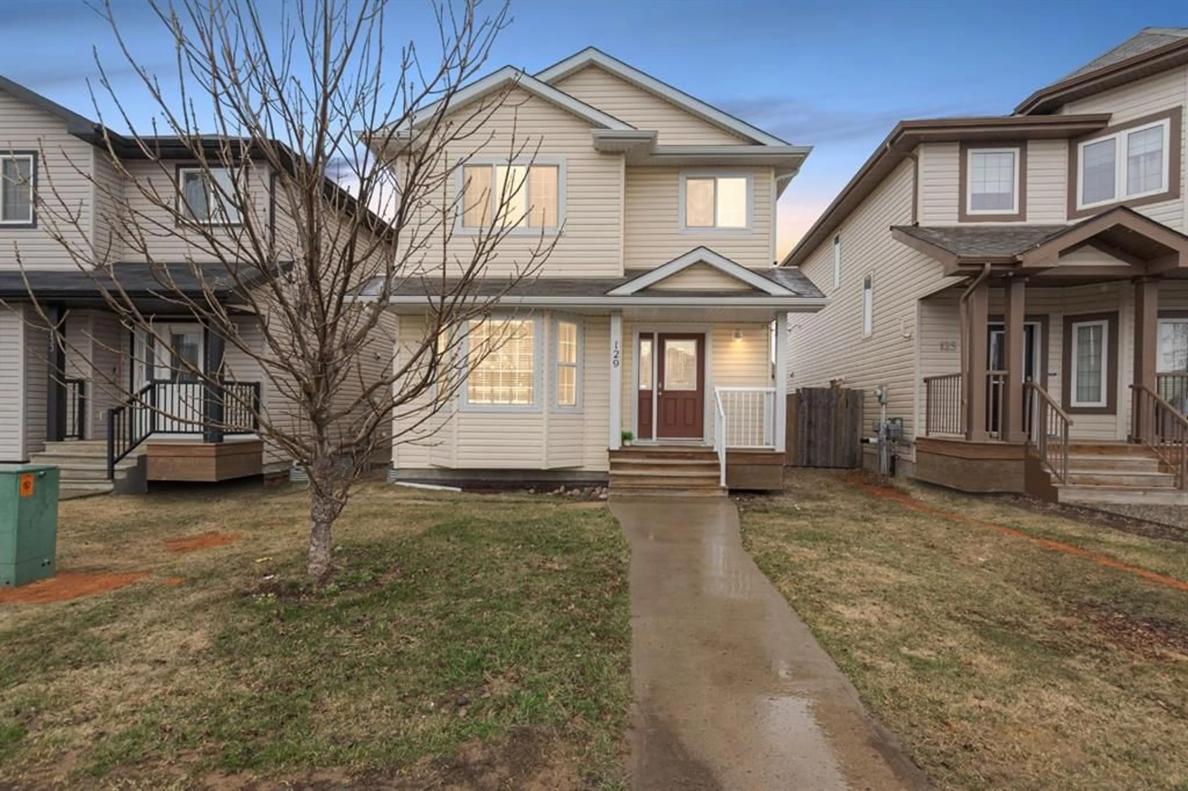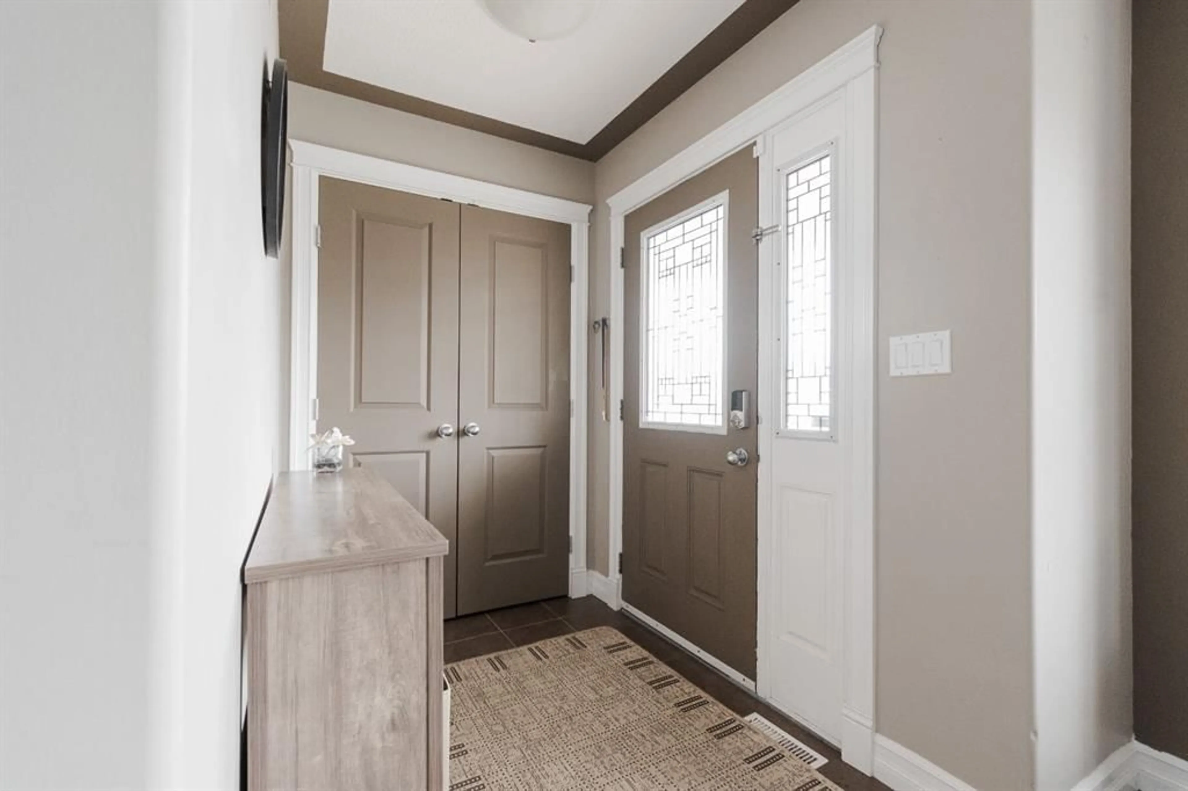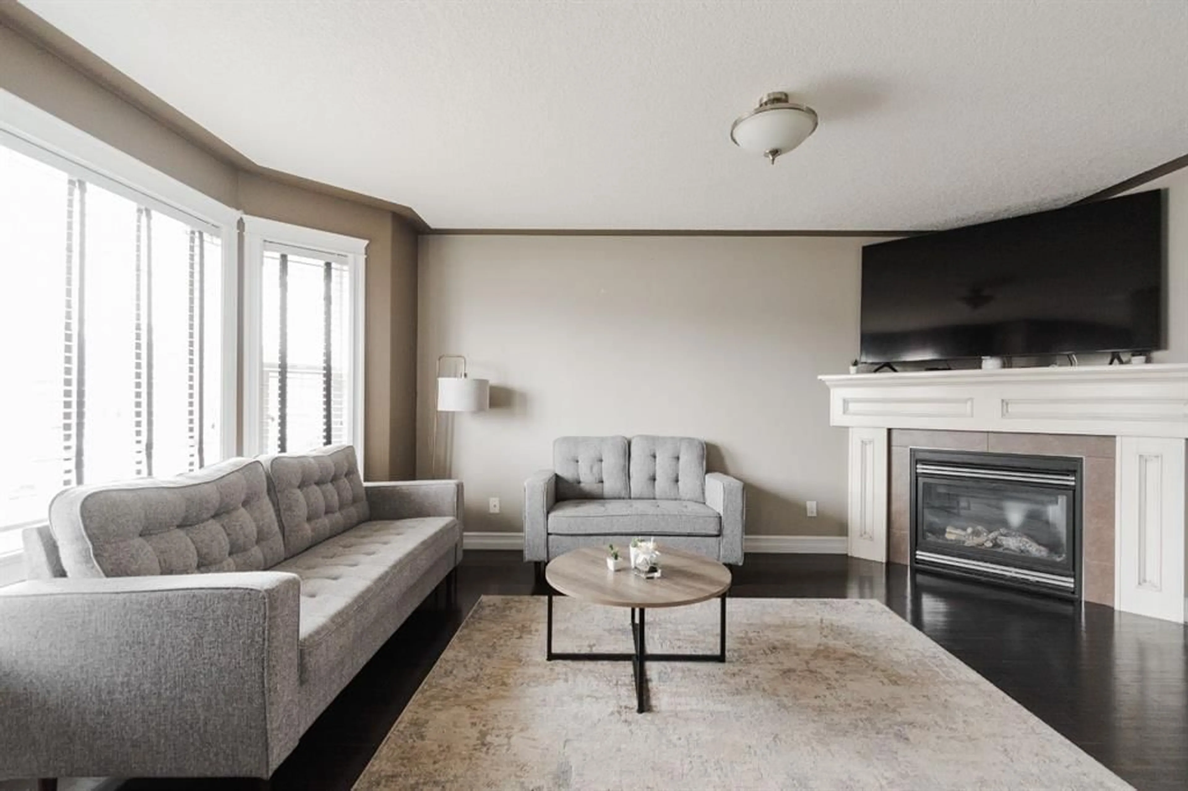129 Walnut Cres, Fort McMurray, Alberta T9K 0N6
Contact us about this property
Highlights
Estimated valueThis is the price Wahi expects this property to sell for.
The calculation is powered by our Instant Home Value Estimate, which uses current market and property price trends to estimate your home’s value with a 90% accuracy rate.Not available
Price/Sqft$295/sqft
Monthly cost
Open Calculator
Description
Welcome to Walnut Crescent: Situated on a quiet and highly sought-after street in Timberlea, this spacious two-storey home offers incredible versatility with a separate entry basement, a 24x22 garage, and a freshly updated interior—now ready for immediate possession. With three bedrooms upstairs and a second living space below, this home provides the perfect layout for families, multi-generational living, or having extended visitors come for a visit. Step inside to a warm and welcoming living room featuring a natural gas fireplace, large windows that fill the space with natural light, and neutral yet sophisticated wall colours that create a cozy, elegant feel. The kitchen sits at the heart of the home with elevated light cabinetry, a long island for prep and gathering, a corner pantry, and stainless steel appliances. Just beyond is the generous dining area, and a two-piece bathroom completes the main level. All interior doors have been painted, adding an upscale touch throughout. Upstairs, the spacious primary bedroom is a standout, offering a large walk-in closet and a beautiful ensuite bathroom complete with a double vanity and relaxing soaker tub. Two additional bedrooms and a four-piece bathroom are also found on this level, each offering their own charm and character. The lower level, accessible from both inside and a separate side entrance, offers high ceilings, a bright and functional kitchenette with a full-sized fridge, and a comfortable living area—making it ideal for extended family, guests, or potential rental use. Two generously sized bedrooms, a four-piece bathroom, and a second laundry area complete the basement layout. Out back, the oversized double garage provides ample space for parking, storage, or your future workshop or recreational area. Located close to parks, walking trails, and all the amenities Timberlea has to offer, this well-maintained and versatile home is a must-see. Schedule your private tour today.
Property Details
Interior
Features
Main Floor
2pc Bathroom
6`4" x 5`0"Dining Room
10`8" x 10`11"Kitchen
11`2" x 14`7"Living Room
12`0" x 16`11"Exterior
Features
Parking
Garage spaces 2
Garage type -
Other parking spaces 0
Total parking spaces 2
Property History
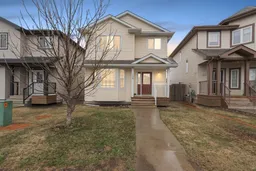 41
41
