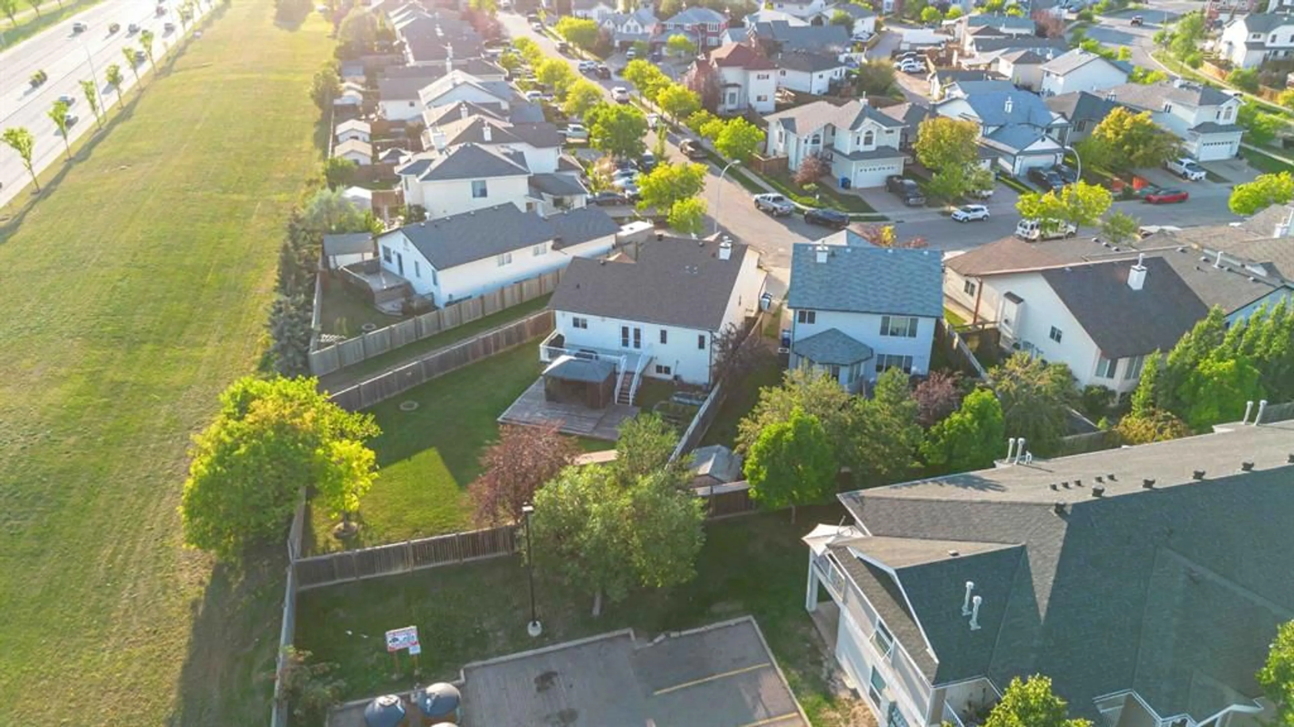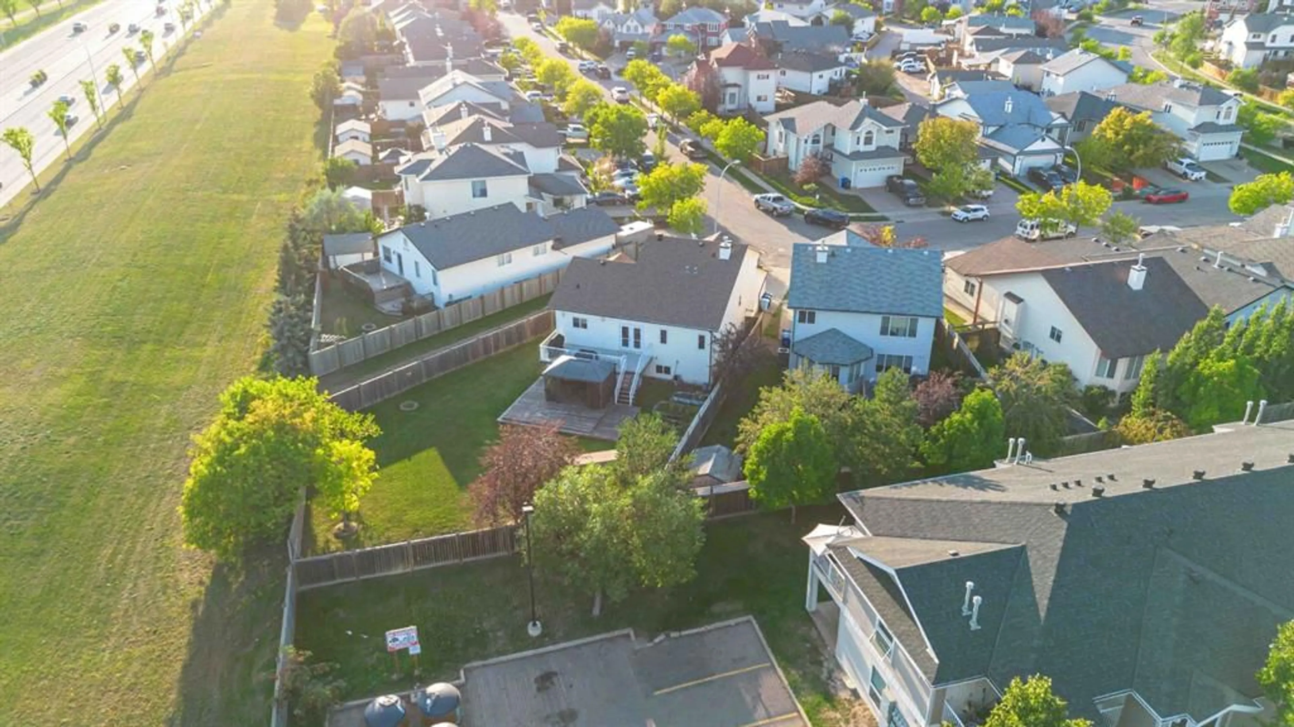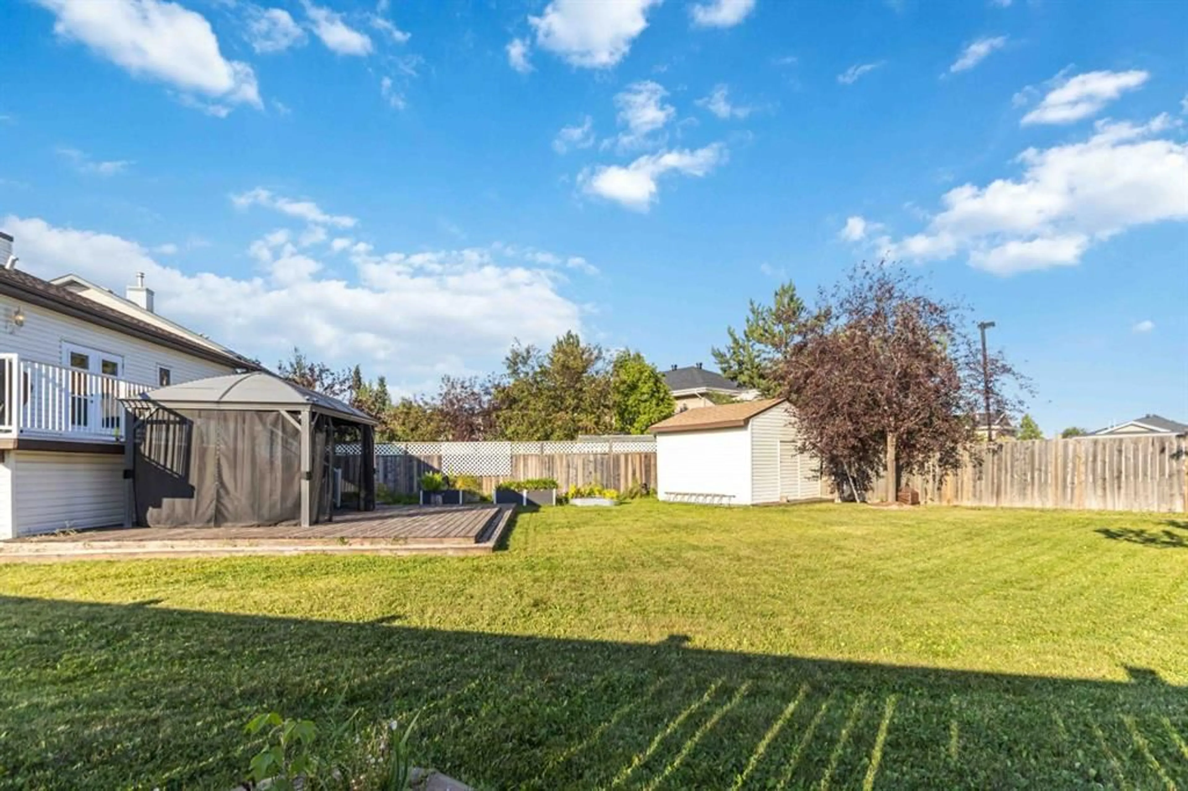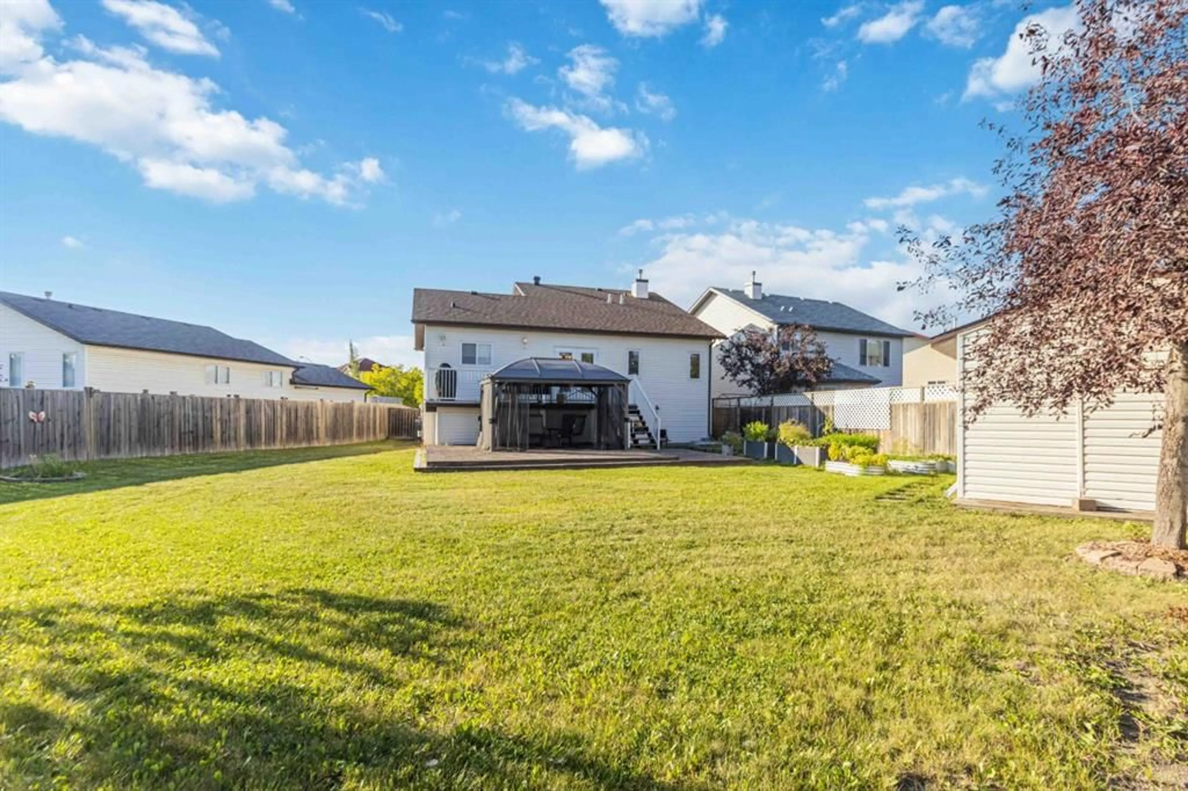129 Pickles Cres, Fort McMurray, Alberta T9K 2T8
Contact us about this property
Highlights
Estimated valueThis is the price Wahi expects this property to sell for.
The calculation is powered by our Instant Home Value Estimate, which uses current market and property price trends to estimate your home’s value with a 90% accuracy rate.Not available
Price/Sqft$370/sqft
Monthly cost
Open Calculator
Description
This well-maintained 4 bedroom, 3 bathroom home sits on an impressive 8,500 sq. ft. pie-shaped lot backing onto green space, with convenient side access for bringing in toys, trailers, or equipment. Ideally located in Timberlea, you’ll be just minutes from schools, parks, shopping, and all amenities. Inside, the home features a bright and open layout with hardwood floors, granite countertops, an exposed stairwell, and a large living room filled with natural light. The kitchen offers two pantries and plenty of storage throughout. Upstairs you’ll find 3 bedrooms, including a spacious primary suite with a private 3-piece ensuite. A unique split-level design sets the other 2 bedrooms apart with just a few steps, along with their own 4-piece bath to share in the main. The basement is massive—perfect for entertaining or relaxing—with a huge rec room, cozy gas fireplace, 4th bedroom, 3-piece bathroom, laundry, and even more storage. Additional highlights: freshly cleaned carpets, tons of closet space, and a backyard shed, platform deck with gazebo and patio furniture, gas firepit, and metal firepit. UPDATES- 2020 Shingles along with downspouts, all metal work, roof fans and shed roof. 2023 Hot Water Tank Replaced. VENTS, FURNACE, A/C cleaned May of 2025, and carpets cleaned Sept 2025.
Property Details
Interior
Features
Main Floor
Living Room
16`1" x 14`0"Dining Room
12`2" x 10`3"Kitchen
12`2" x 12`7"4pc Bathroom
7`7" x 7`8"Exterior
Features
Parking
Garage spaces 2
Garage type -
Other parking spaces 2
Total parking spaces 4
Property History
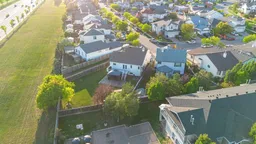 36
36
