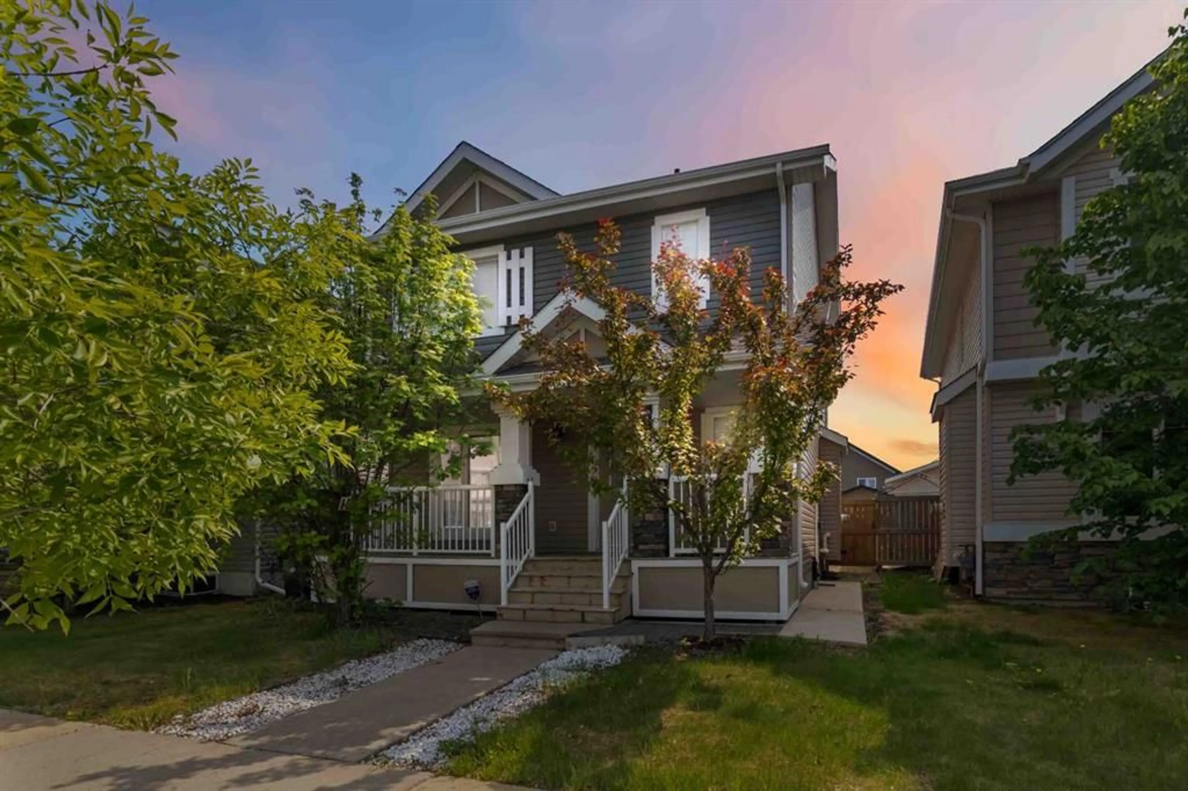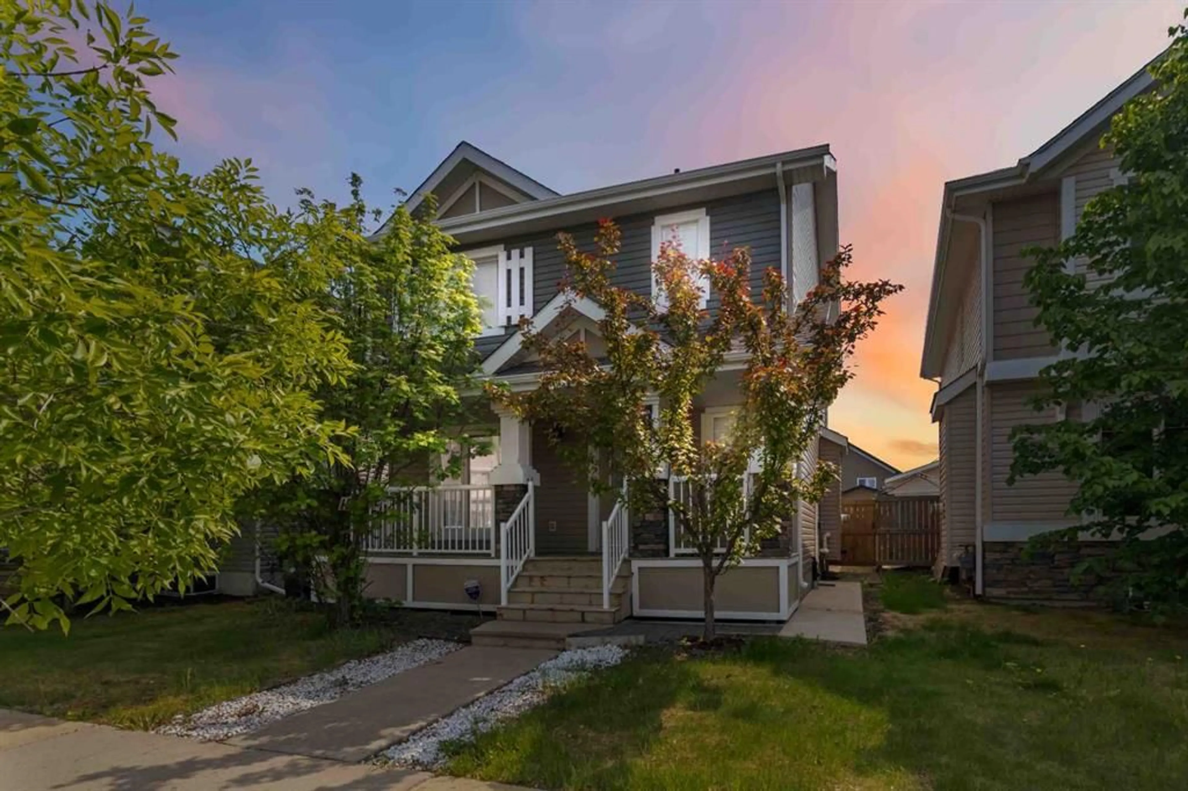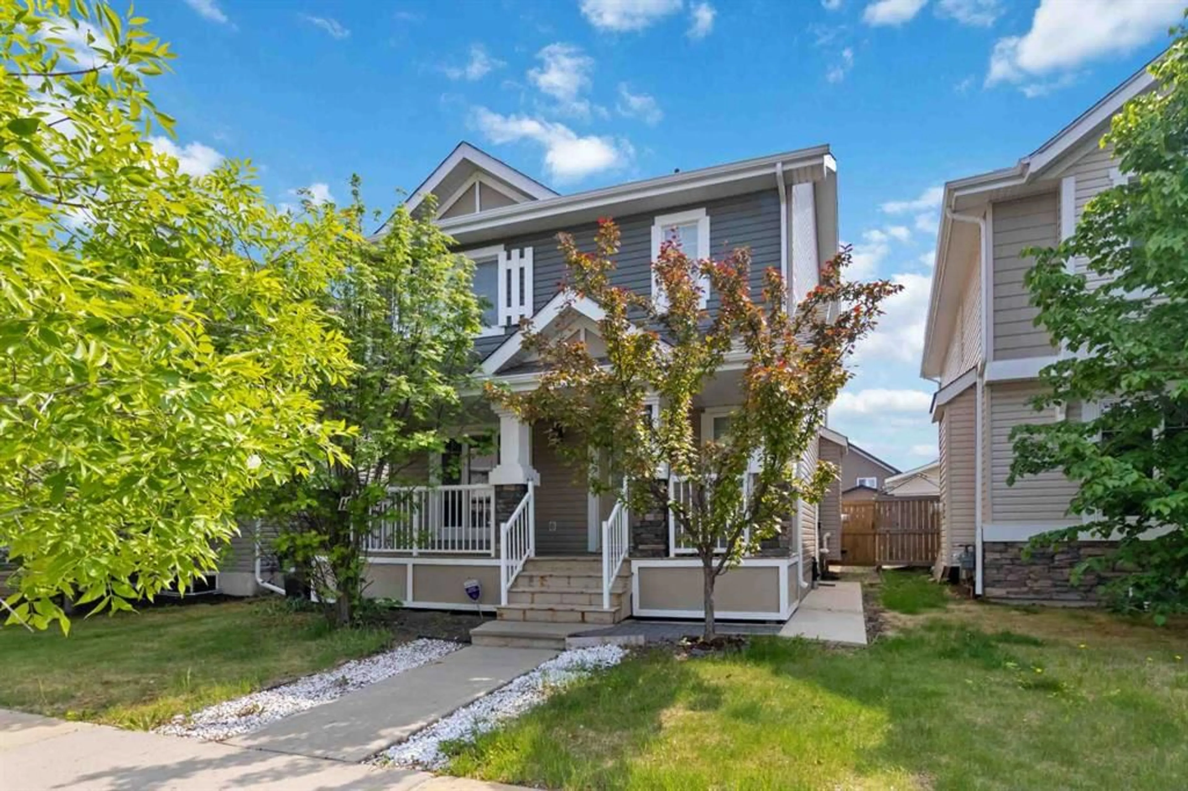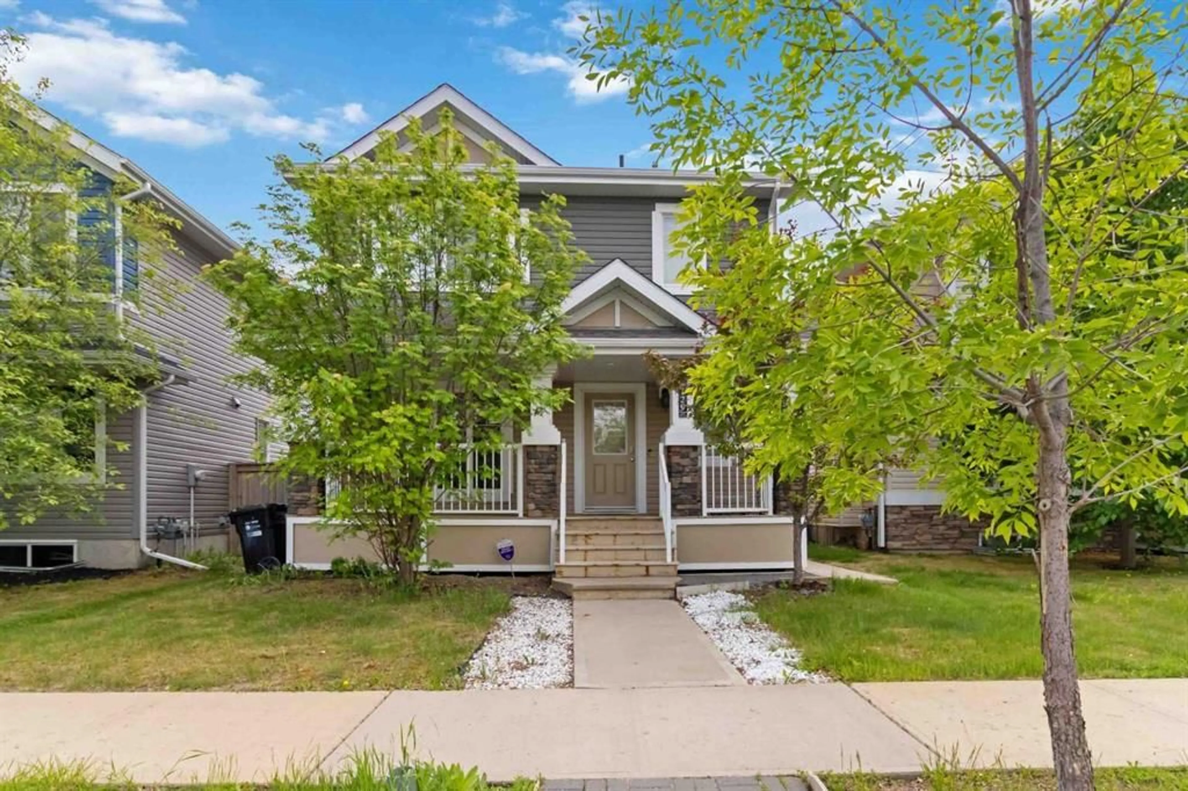129 Coniker Cres, Fort McMurray, Alberta T9K0Y4
Contact us about this property
Highlights
Estimated valueThis is the price Wahi expects this property to sell for.
The calculation is powered by our Instant Home Value Estimate, which uses current market and property price trends to estimate your home’s value with a 90% accuracy rate.Not available
Price/Sqft$299/sqft
Monthly cost
Open Calculator
Description
Welcome to 129 Coniker Crescent, a thoughtfully maintained 2-storey gem offering both comfortable family living and exceptional income potential. Perfectly positioned in the desirable Parsons Creek neighbourhood, this home is just minutes from schools, parks, scenic trails, a skate park, spray park, and offers quick access to local amenities and work sites. Step inside to discover a bright and inviting main floor that blends style and practicality. Gleaming hardwood floors lead you through a spacious layout featuring a private front office with natural light, a generous living room with a cozy gas fireplace, and an elegant dining area. The modern kitchen is equipped with granite countertops, stainless steel appliances (including newer dishwasher, stove, and microwave), a central island with breakfast bar, sleek backsplash, and a large pantry—an ideal setup for home cooks and entertainers alike. A roomy front closet and convenient 2-piece powder room complete this level, along with direct access to the deck and fully fenced backyard for entertaining guests. Upstairs, you’ll find a sunny bonus room, a full bathroom with stylish tile and granite finishes, and a functional laundry area with built-in storage. The highlight is the spacious primary bedroom featuring a walk-in closet with custom shelving and a private ensuite with a tub/shower combo. Two additional well-sized bedrooms complete the upper floor. Adding significant value is the fully legal 2-bedroom basement suite with a separate entrance. This space includes a modern kitchen with stainless steel appliances, laminate flooring, its own laundry setup, and generously sized bedrooms—ideal for tenants, extended family, or guests. A massive walk-in closet offers great storage for the lower level. The exterior is equally impressive, with a double detached heated and insulated garage with built-in shelving, plus additional gated space- perfect for small car or motorcycle parking. Whether you're a growing family, a smart investor, or someone who needs multi-generational space, this property delivers flexibility, comfort, and financial upside. Upstairs is available for immediate possession if the new owner agrees to assume the basement tenant (lease in place until Sept 30, 2025). Don’t miss this rare opportunity to own a home that truly works for you—inside and out!
Property Details
Interior
Features
Main Floor
Living Room
14`2" x 13`1"Dining Room
8`4" x 16`5"Den
9`11" x 11`11"Foyer
9`8" x 6`6"Exterior
Features
Parking
Garage spaces 2
Garage type -
Other parking spaces 0
Total parking spaces 2
Property History
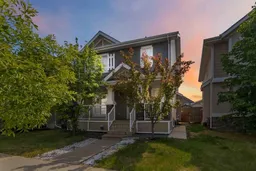 49
49
