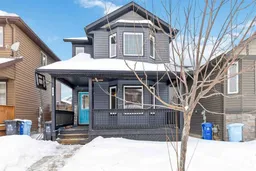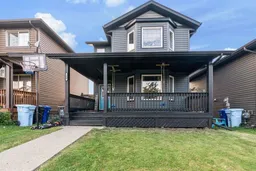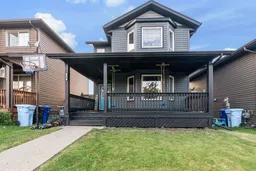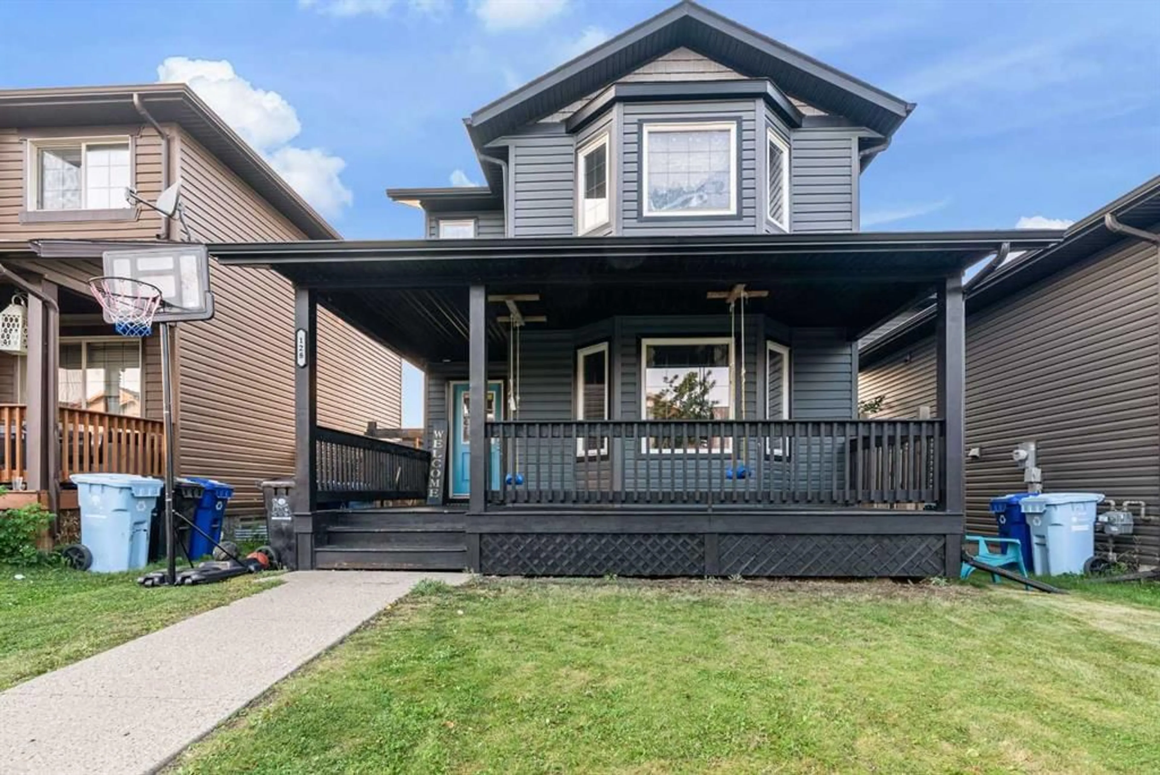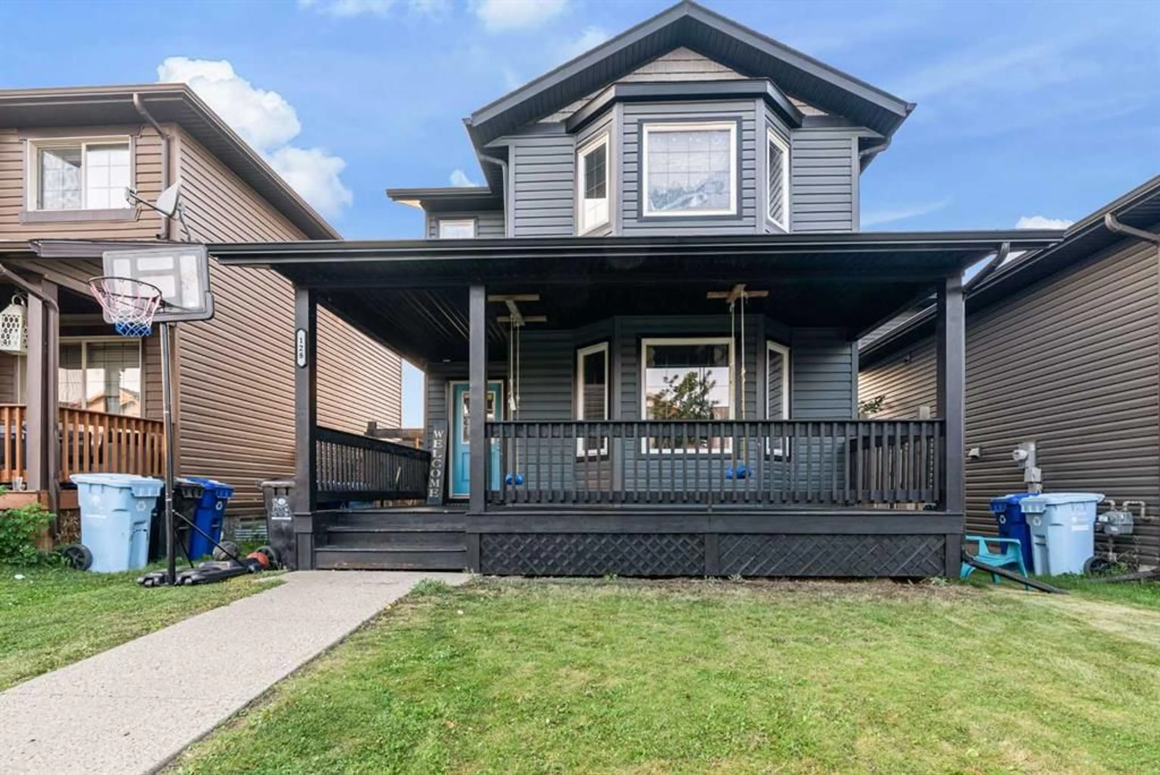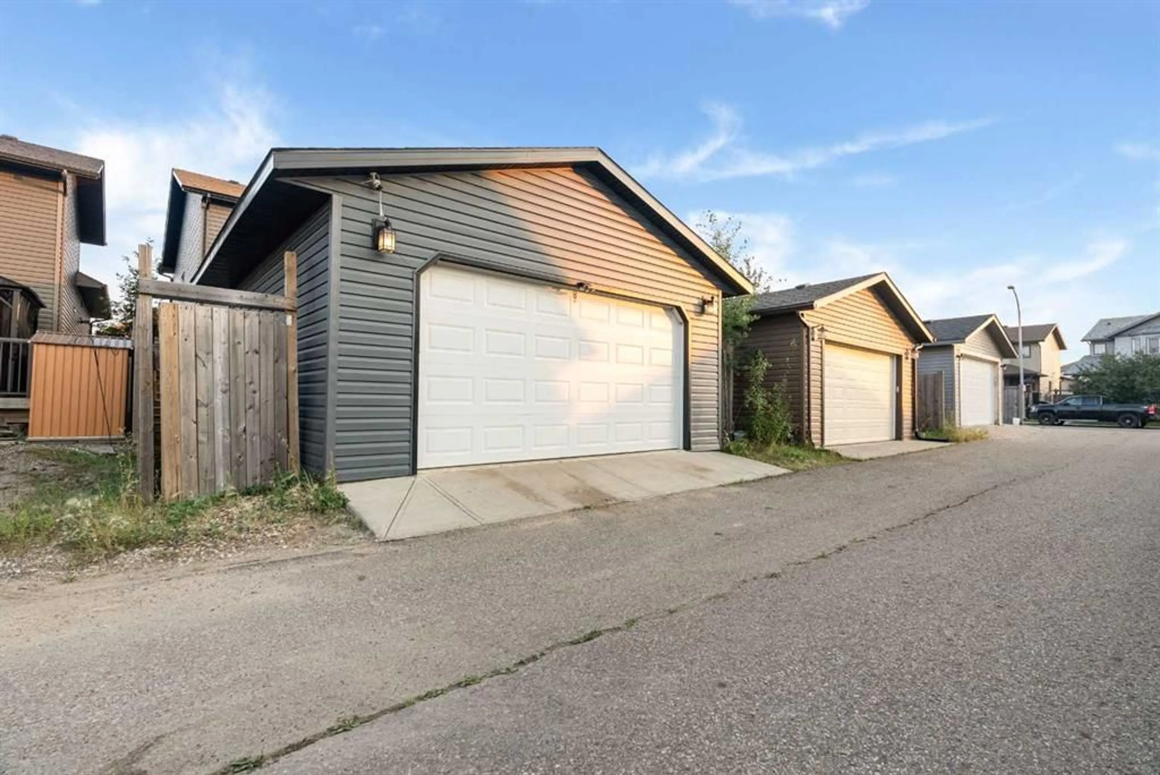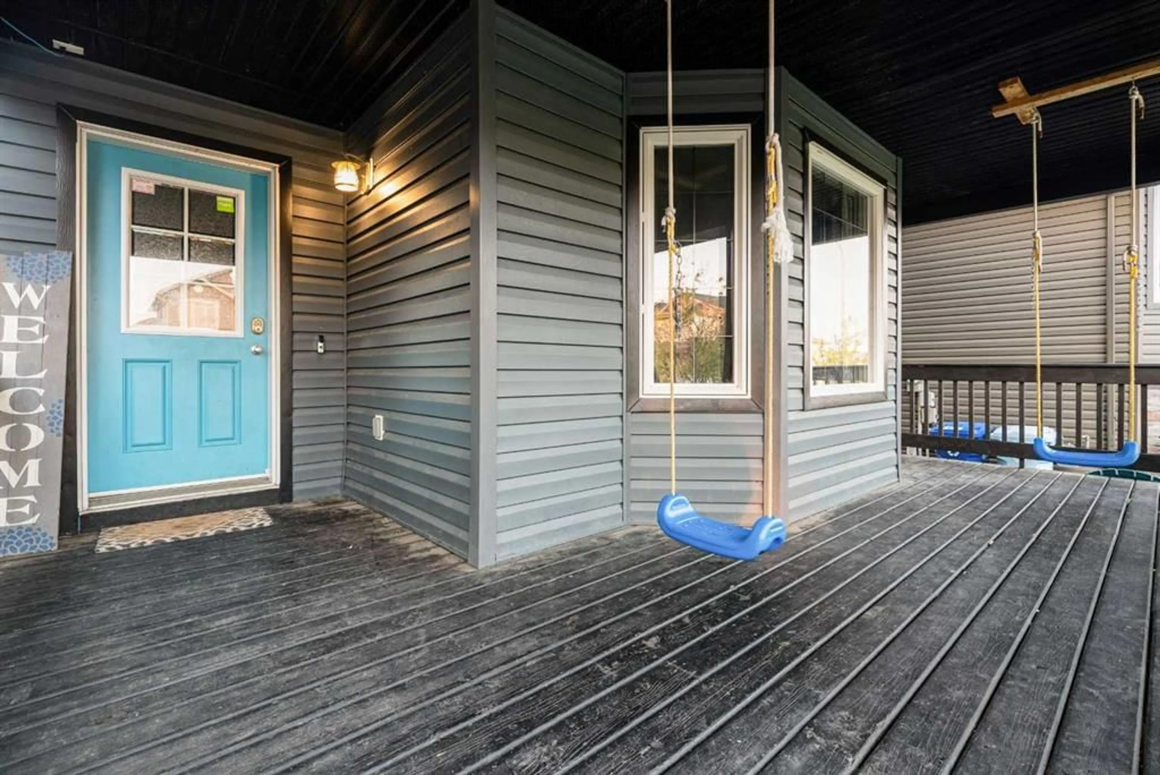128 Honeysuckle Way, Fort McMurray, Alberta T9K 0M8
Contact us about this property
Highlights
Estimated valueThis is the price Wahi expects this property to sell for.
The calculation is powered by our Instant Home Value Estimate, which uses current market and property price trends to estimate your home’s value with a 90% accuracy rate.Not available
Price/Sqft$292/sqft
Monthly cost
Open Calculator
Description
GORGEOUS CURB APPEAL COMBINED WITH A FRESHLY PAINTED INTERIOR AND EXPLAINARY DESIGN AND FINISHINGS, ALONG WITH A DETACHED DOUBLE HEATED GARAGE! Once the exterior of this home steals your heart, you will fall in love with this fully developed 2-story home with over 2100 sq ft of living space, that includes 4 bedrooms, 4 bathrooms, luxury vinyl plank floors on the main, and charming additions from top to bottom. The main level features an oversized front great room that leads to your custom kitchen with solid wood cabinetry, island, and eat-in breakfast bar, and corner pantry. The dining room features a grand space for an oversized kitchen table and garden doors leading to your back door. This main level is complete with a 2 pc powder room and main floor laundry room. Take the staircase to the upper level tat features 3 generously sized bedrooms. The primary bedroom offers a walk-in closet and a full ensuite. This upper level offers a 2nd 4 pc bathroom. The fully finished lower level offers 9 ft ceilings, a great family room, and games room. In addition, you have a large 4th bedroom and full bathroom. The exterior of the home features a lovely front veranda, a fully fenced yard, an oversized deck, a low-maintenance yard, and a 22x22(exterior measurements) detached heated garage. An additional bonus you have the needed central a/c for our hot summer days. This home offers an excellent location next to a large children's park, walking trails, quad and snowmobile trails, and within walking distance to schools from K-12 and site and city bus stops. Call today for your personal tour today!
Property Details
Interior
Features
Main Floor
2pc Bathroom
6`1" x 8`11"Exterior
Features
Parking
Garage spaces 2
Garage type -
Other parking spaces 0
Total parking spaces 2
Property History
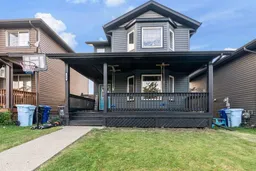 36
36