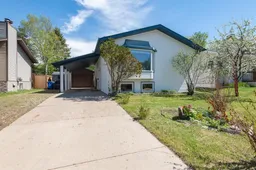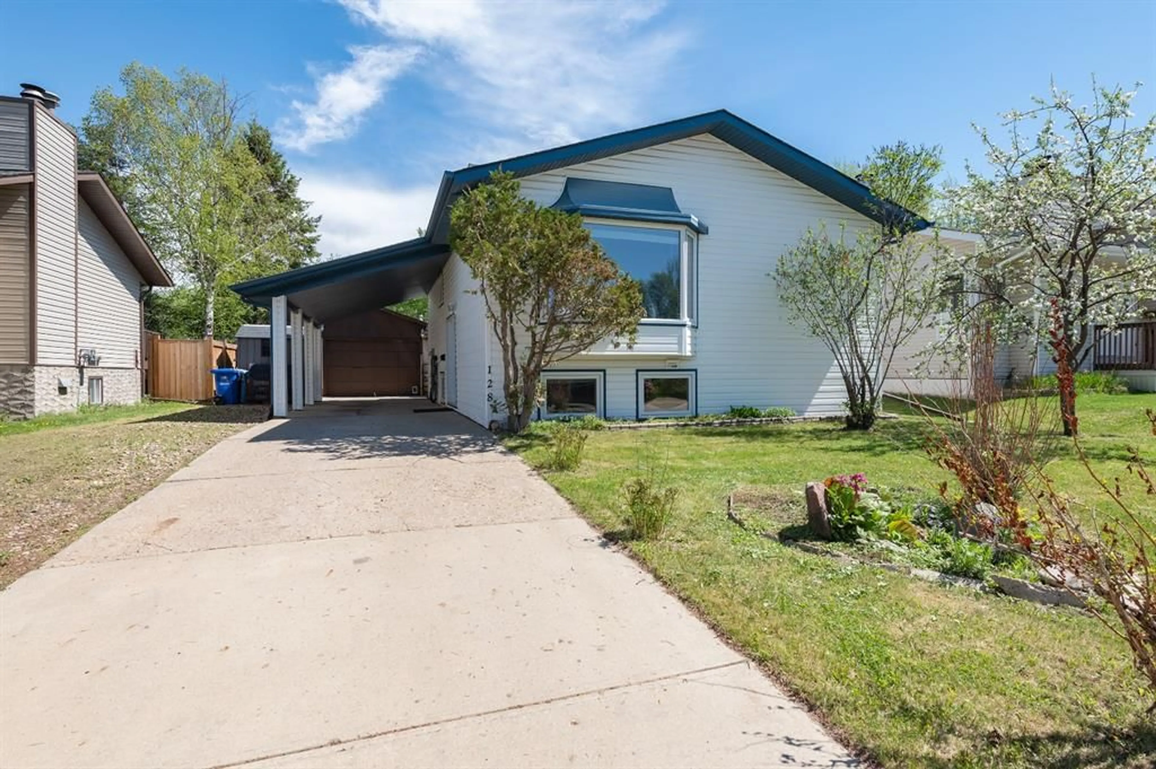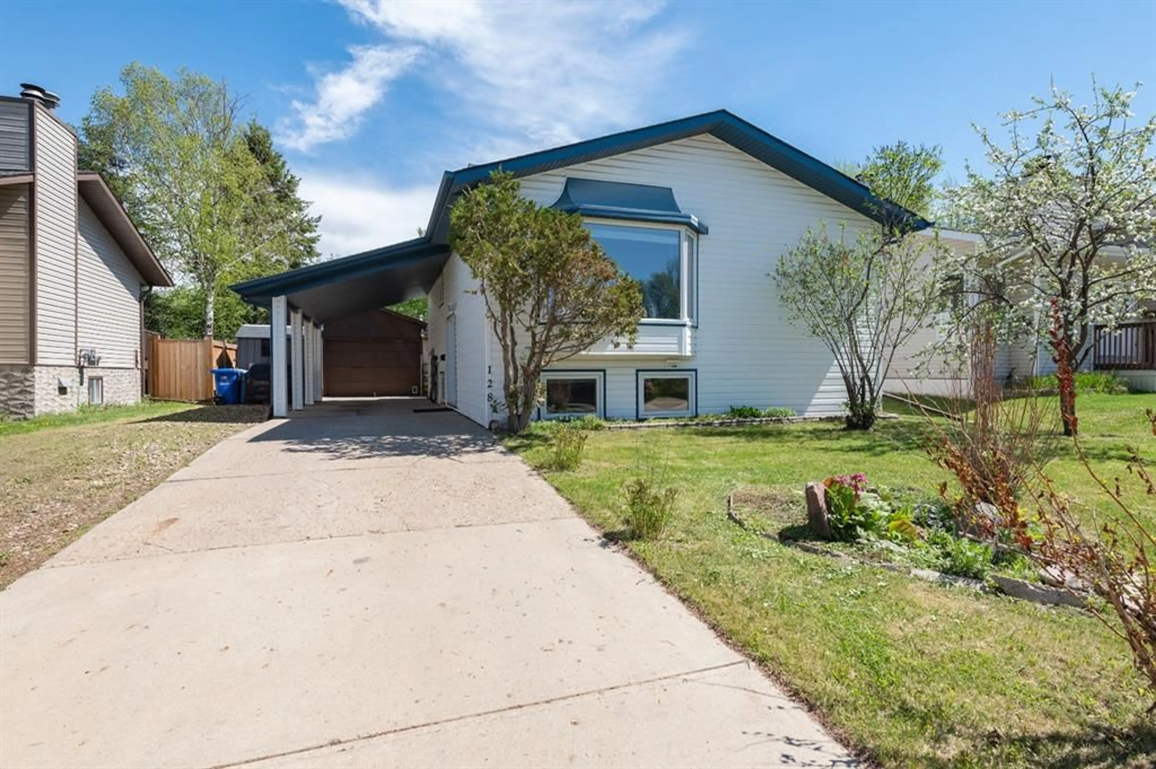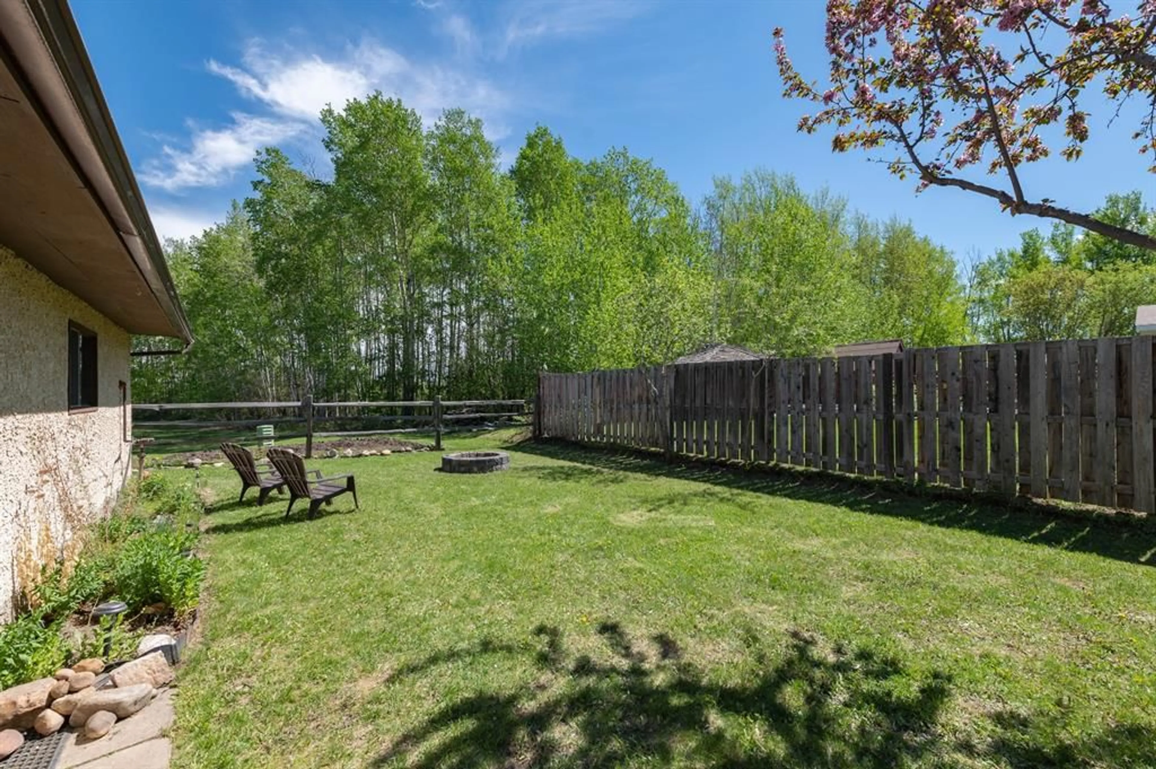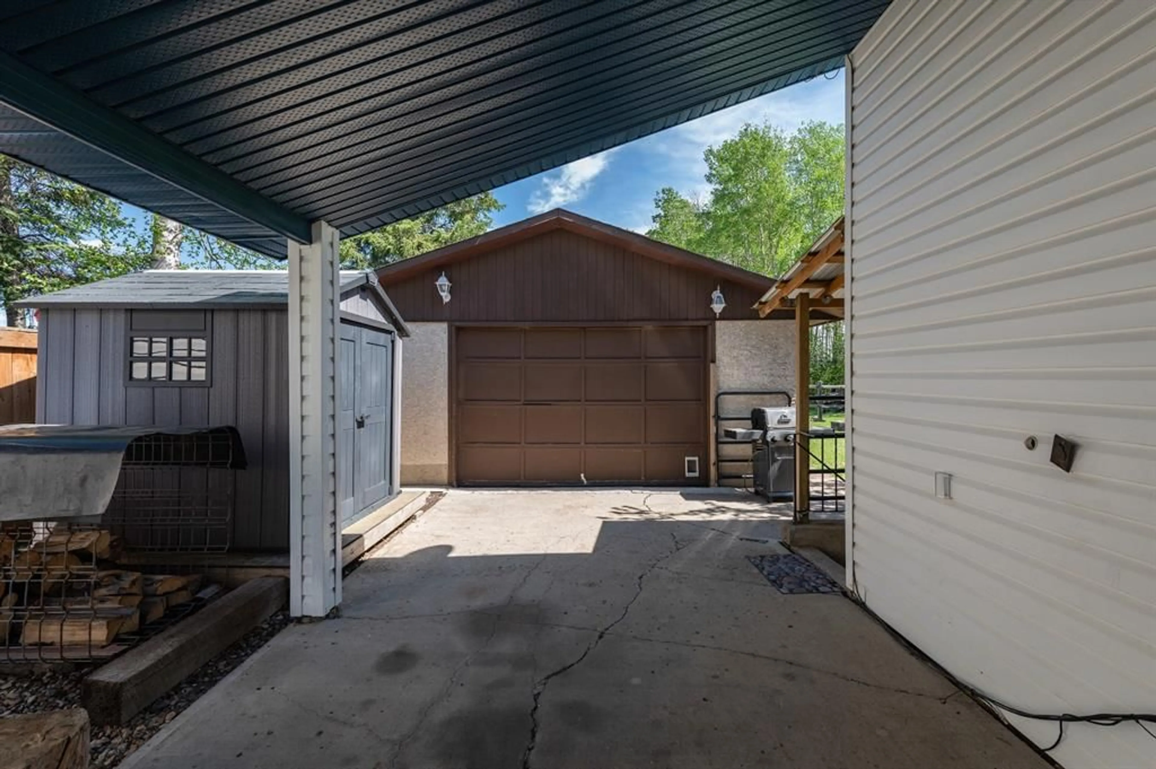128 Ermine Cres, Fort McMurray, Alberta T9H 4M6
Contact us about this property
Highlights
Estimated valueThis is the price Wahi expects this property to sell for.
The calculation is powered by our Instant Home Value Estimate, which uses current market and property price trends to estimate your home’s value with a 90% accuracy rate.Not available
Price/Sqft$390/sqft
Monthly cost
Open Calculator
Description
Welcome to 128 Ermine Crescent, Where Absolute Serenity Meets everyday Convenience! Nestled on a spacious 6,050 sq ft greenbelt lot backing directly onto the breathtaking Birchwood Trails, this home offers the peaceful lifestyle you've been dreaming of. Located in the highly sought-after neighborhood of Thickwood, this property is ideal for families, nature lovers, and anyone looking for a blend of privacy and accessibility. This Charming Bungalow features 4 spacious bedrooms and 2 fully upgraded bathrooms, offering plenty of room for the growing family. The main floor boasts beautiful wood flooring throughout, a bright and open retro-style kitchen with a huge island, and a cozy wood-burning fireplace perfect for chilly evenings. The primary bedroom offers direct access to the back deck and panoramic greenbelt views. Downstairs, the fully developed basement includes a massive rec room, a full second kitchen, a wood stove, a renovated bathroom, a den, and a separate walkout entrance leading to a concrete patio—ideal for extended family, guests, or potential rental income. This home also offers a heated double detached garage, RV parking, and a huge carport, providing ample space for all your vehicles and toys. Outside, enjoy your private backyard oasis complete with a fire pit, garden area, newer fencing, and unbeatable views. The 84 ft driveway can easily accommodate up to 6 vehicles, making it perfect for families with multiple cars or hosting guests. Plus, you're just minutes from top-rated schools, bus stops, the dog park, and all the amenities at Thickwood. Don’t miss this rare opportunity to own a true greenbelt gem in one of Fort McMurray’s most desirable areas!
Property Details
Interior
Features
Basement Floor
Kitchen
11`9" x 19`1"3pc Bathroom
9`8" x 8`9"Bedroom
11`2" x 9`10"Den
9`8" x 6`0"Exterior
Features
Parking
Garage spaces 2
Garage type -
Other parking spaces 4
Total parking spaces 6
Property History
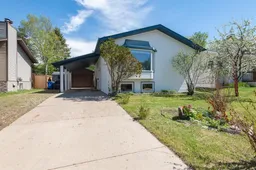 48
48