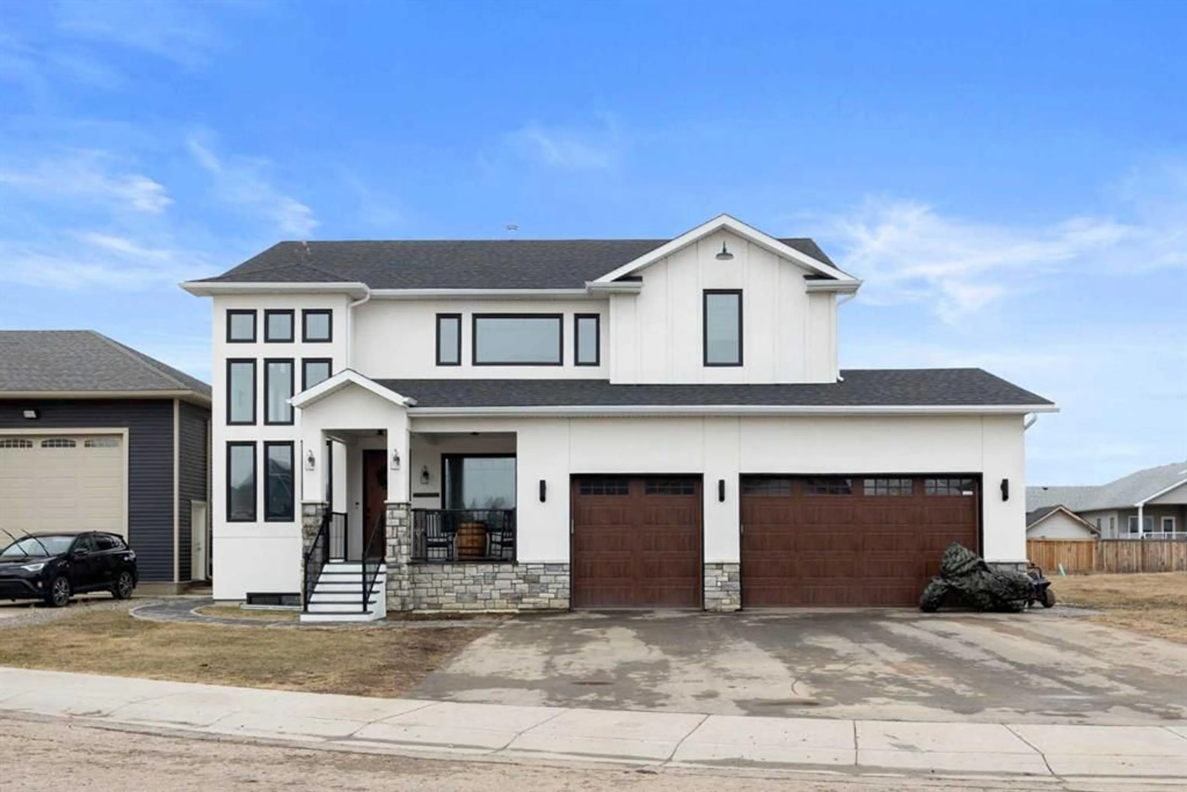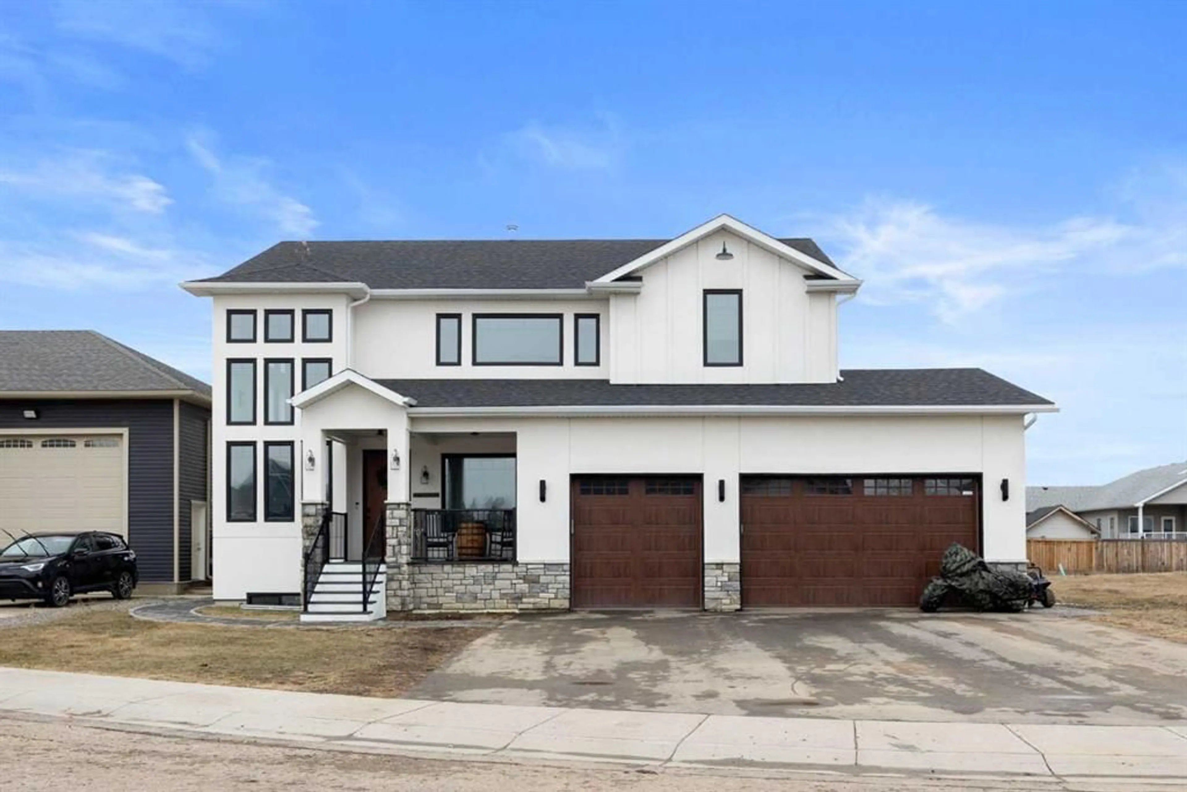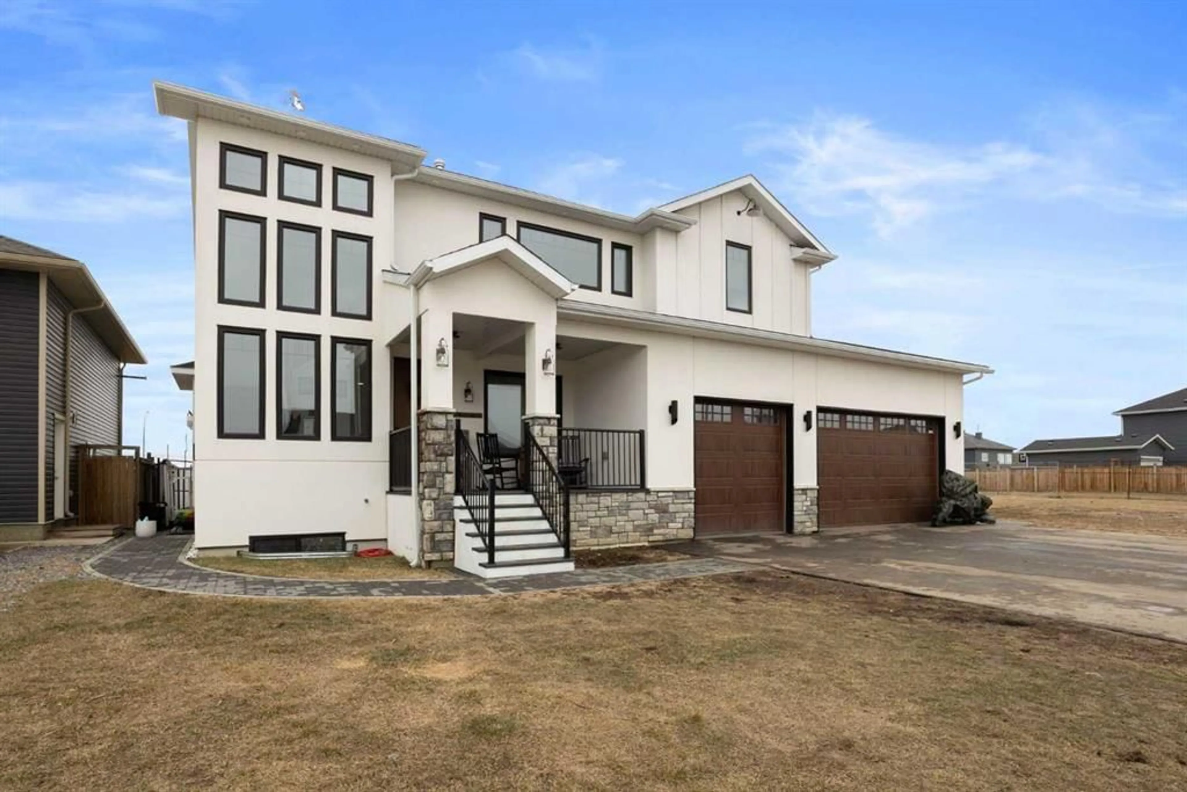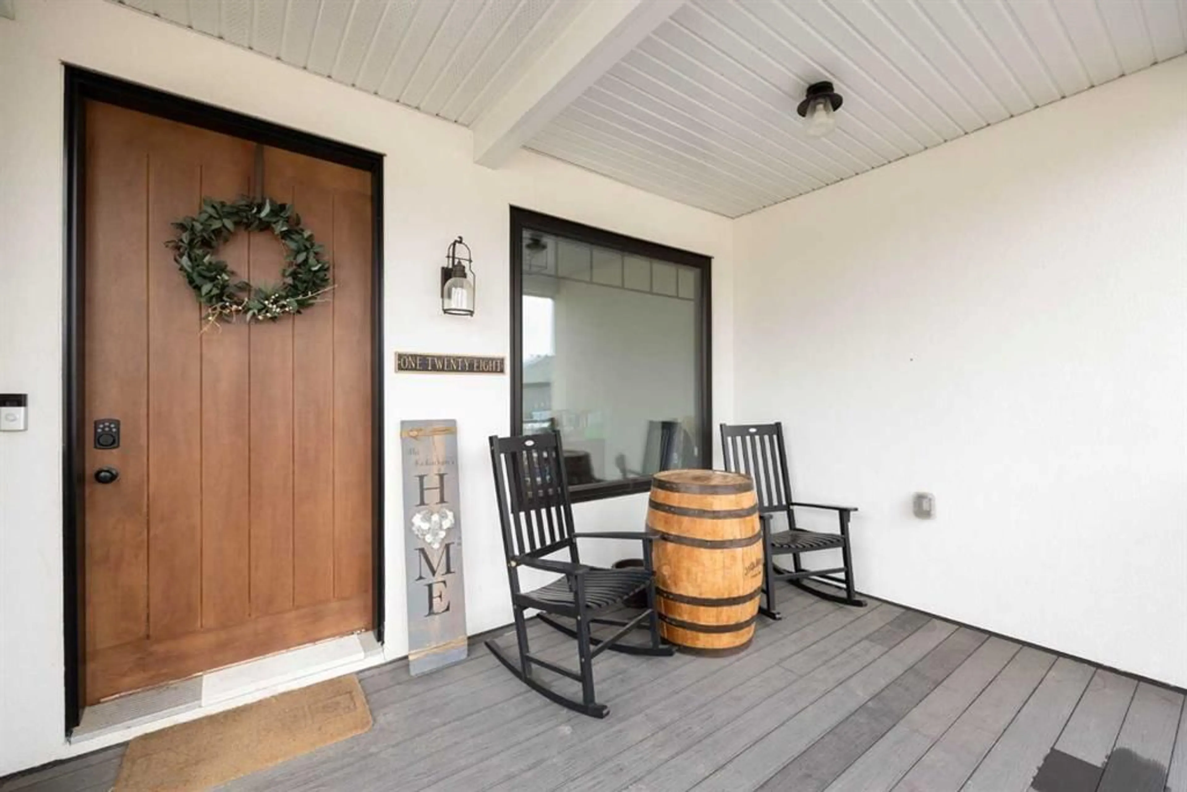128 Beaverlodge Close, Fort McMurray, Alberta T9H 2Y5
Contact us about this property
Highlights
Estimated ValueThis is the price Wahi expects this property to sell for.
The calculation is powered by our Instant Home Value Estimate, which uses current market and property price trends to estimate your home’s value with a 90% accuracy rate.Not available
Price/Sqft$329/sqft
Est. Mortgage$3,908/mo
Tax Amount (2024)$4,365/yr
Days On Market5 days
Description
Prepare to be captivated by this exceptional custom-built home where no detail has been overlooked. This modern farmhouse masterpiece offers 7 bedrooms and 5 bathrooms, including 5 bedrooms above ground. In the basement you will find a 2 legal basement suite—perfect for extended family or rental income. From the moment you arrive, the striking curb appeal will draw you in. Step through the impressive 8-foot front door into a grand foyer with soaring vaulted ceilings and an abundance of black-framed windows surrounding the staircase, flooding the space with natural light. Designed for entertaining, the heart of the home is a chef-inspired kitchen featuring a massive eat-up island, a Thermador 6-burner gas range, floor-to-ceiling cabinetry, and an expansive butler’s pantry. The open-concept layout continues with luxury vinyl plank flooring, Pottery Barn crystal light fixtures, and a one-of-a-kind gas fireplace that serves as a stunning focal point. Also on the main level is a versatile room with its own bathroom—ideal as a guest room, home office, or quiet retreat. Upstairs, you'll find four spacious bedrooms, a convenient laundry room, and three additional bathrooms, including a luxurious ensuite. A generous bonus room with a cozy fireplace offers the perfect space for family movie nights or a kids’ play area. Off the primary suite, enjoy your morning coffee or evening unwind on a private balcony overlooking the backyard. The fully finished basement features a beautifully appointed 2-bedroom legal suite, complete with its own kitchen, living area, bathroom, and separate entrance. Step outside to enjoy the fully fenced yard, complete with a spacious deck—perfect for entertaining or relaxing in privacy. The oversized triple garage is a showstopper, featuring a drive-through door for added convenience. A massive driveway offers ample parking, along with enough parking for an RV, making this home as practical as it is beautiful.
Property Details
Interior
Features
Second Floor
Bonus Room
13`7" x 20`7"Bedroom
8`11" x 13`3"Bedroom
10`8" x 9`9"3pc Ensuite bath
7`9" x 5`0"Exterior
Features
Parking
Garage spaces 3
Garage type -
Other parking spaces 3
Total parking spaces 6
Property History
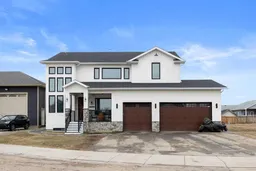 37
37
