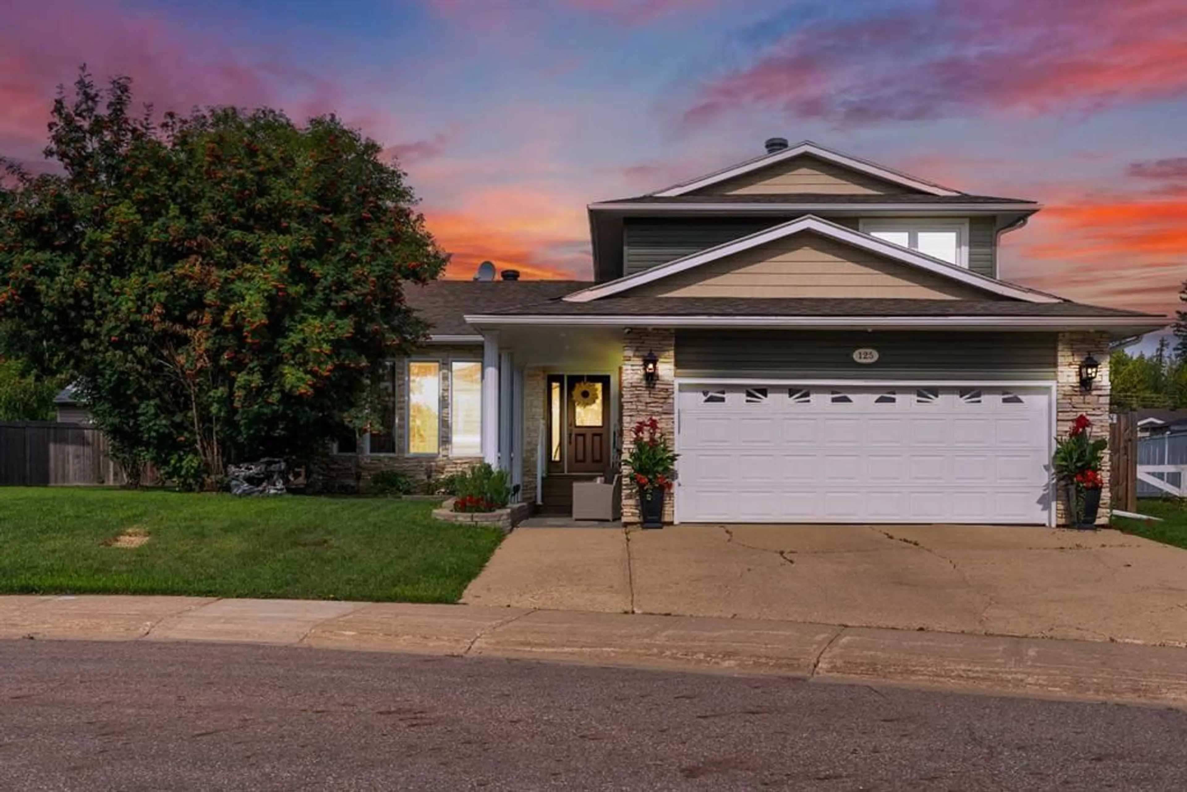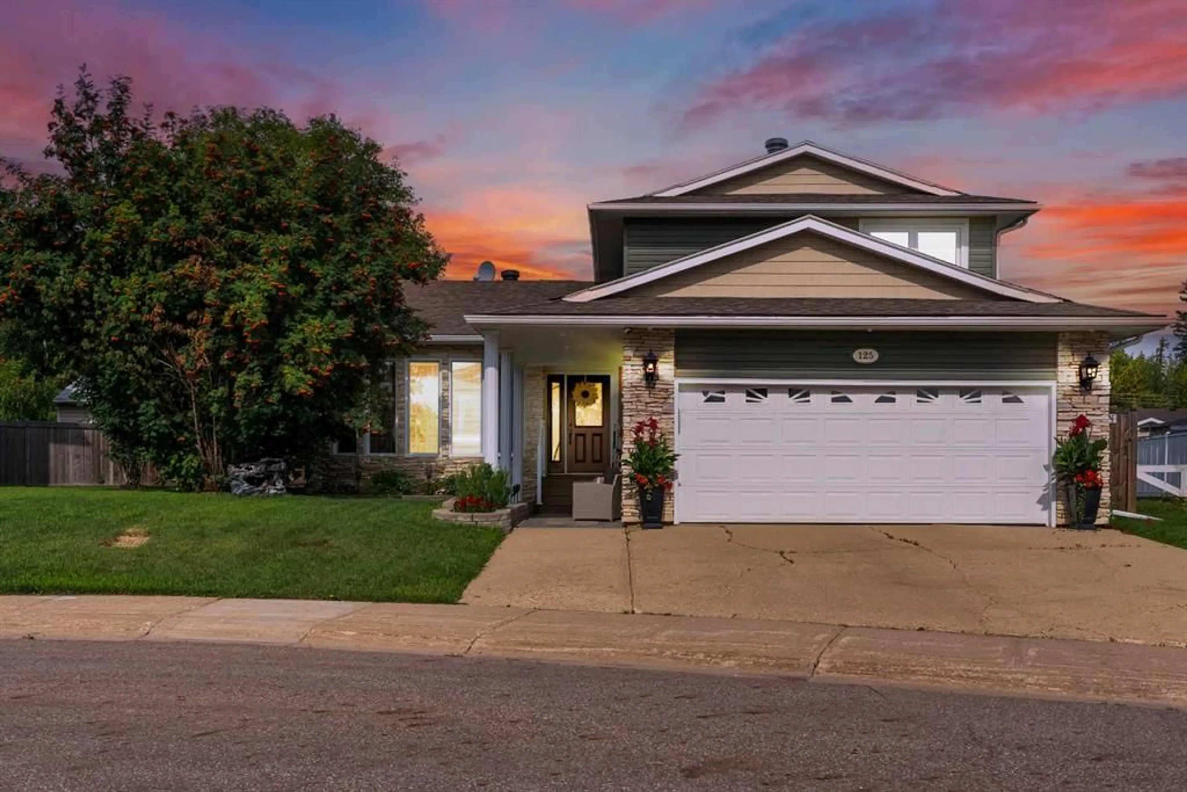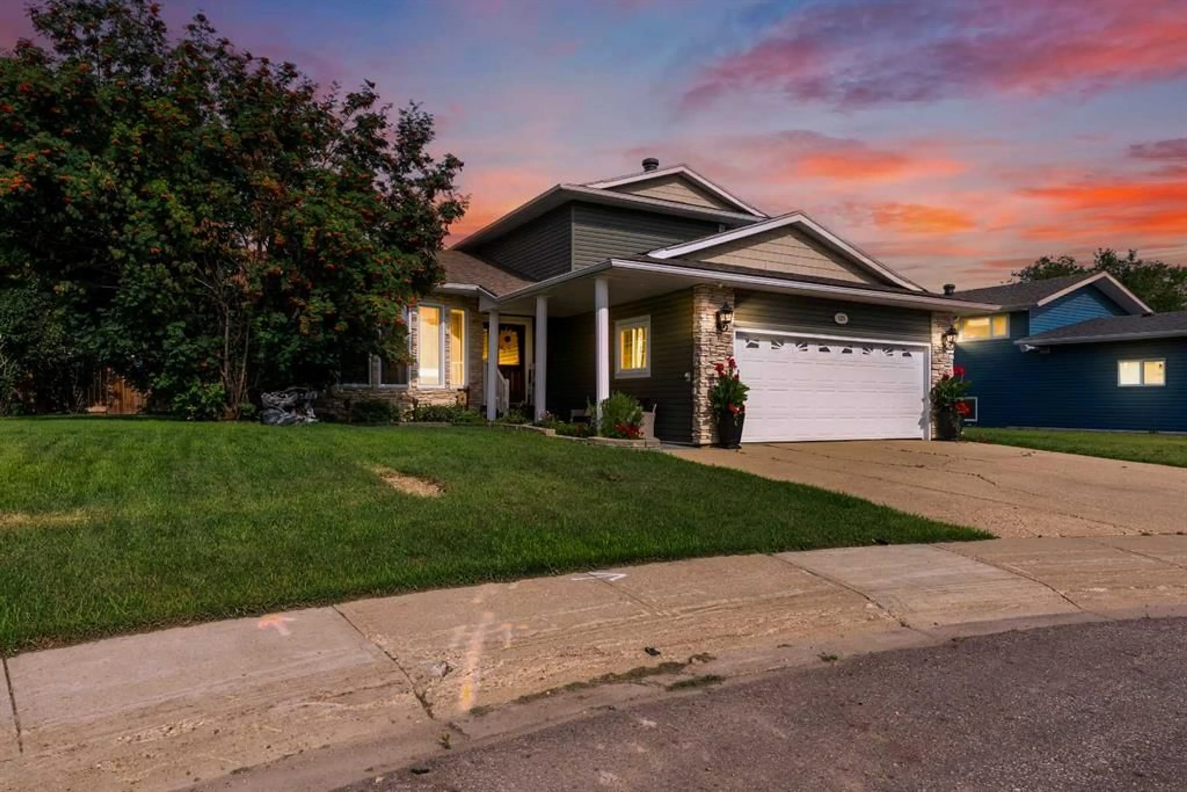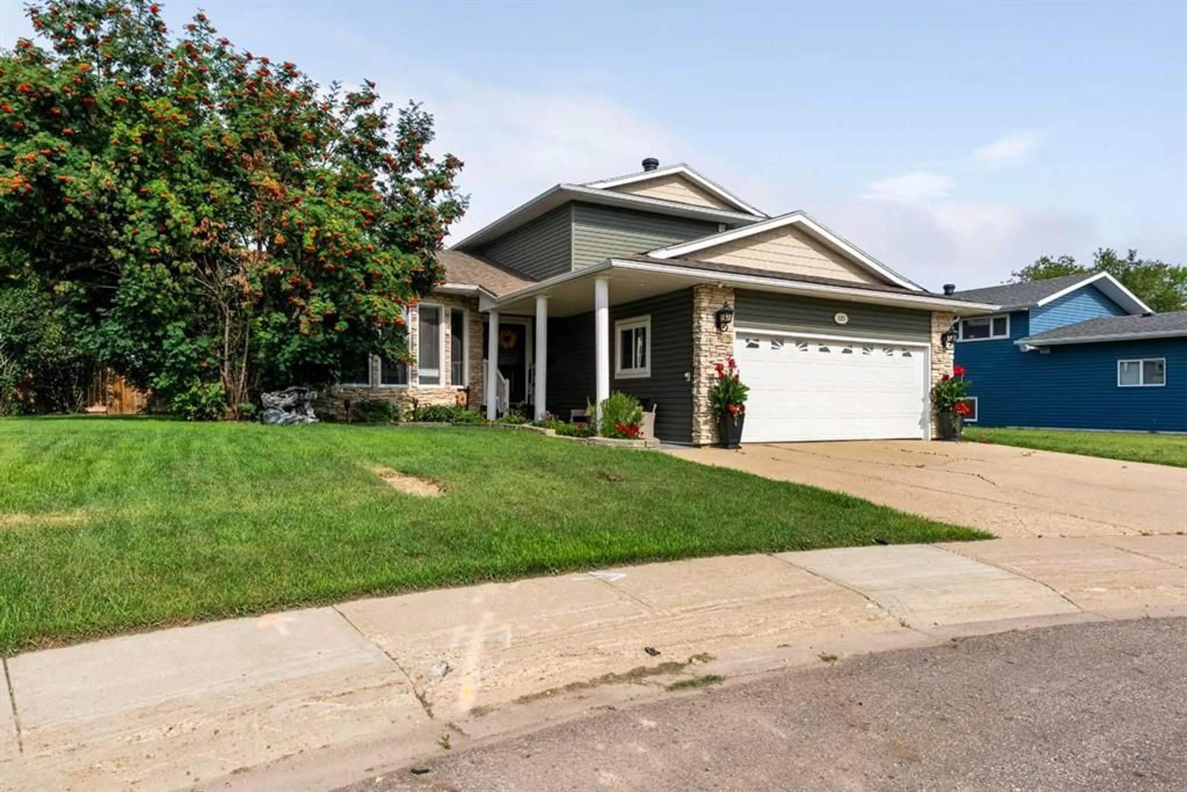125 Whiteoak Garden, Fort McMurray, Alberta T9K 1A7
Contact us about this property
Highlights
Estimated valueThis is the price Wahi expects this property to sell for.
The calculation is powered by our Instant Home Value Estimate, which uses current market and property price trends to estimate your home’s value with a 90% accuracy rate.Not available
Price/Sqft$260/sqft
Monthly cost
Open Calculator
Description
Welcome to 125 Whiteoak Garden! This stunning 5 bedrooms and 4 bathrooms family home located in Thickwood offers more than 3,400 sq ft of living space, a DOUBLE HEATED GARAGE, central air and a chef's DREAM KITCHEN. As you step on the front porch and into the main floor with hardwood throughout, you will be welcomed into a great living room with large windows that let plenty of natural light flow through the room. Towards the back of the home the dining room next to the impressive modern kitchen with more than enough quartz countertop and cabinetry, a gorgeous brick wall, double undermount sink, two ovens and a large refrigerator. Down the hall is a great family room with gas fireplace and double door to access the massive rear deck. To complete the main floor is the laundry room with more cabinets and a beautiful 5-piece bathroom with 2 sinks. On the upper floor with carpet flooring replaced 2 years ago is the exquisite primary bedroom with glass French doors, a 3-piece ensuite with jetted tub and a walk-in closet. Also on the upper floor are two good size bedrooms and a 3-piece bathroom. In the basement, you will find a large recreational room, two more bedrooms and a 3-piece bathroom. The lovely and peaceful backyard features a massive deck with gazebo and a brick patio with fire pit perfect for family and friends entertainment. At the back is also a shed for extra storage space. Walking distance from green space and trails. Shingles were replaced in 2017, siding done in 2018, basement furnace and hot water tank replaced in 2019, and all windows in garage, laundry and all upstairs replaced in 2018! Book your appointment today to have the chance to own this amazing home!
Property Details
Interior
Features
Main Floor
Foyer
5`9" x 7`10"Living Room
14`4" x 17`9"Dining Room
9`2" x 15`3"Family Room
19`3" x 14`10"Exterior
Features
Parking
Garage spaces 2
Garage type -
Other parking spaces 3
Total parking spaces 5
Property History
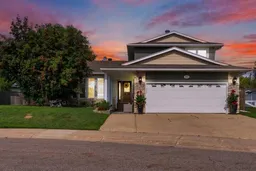 43
43
