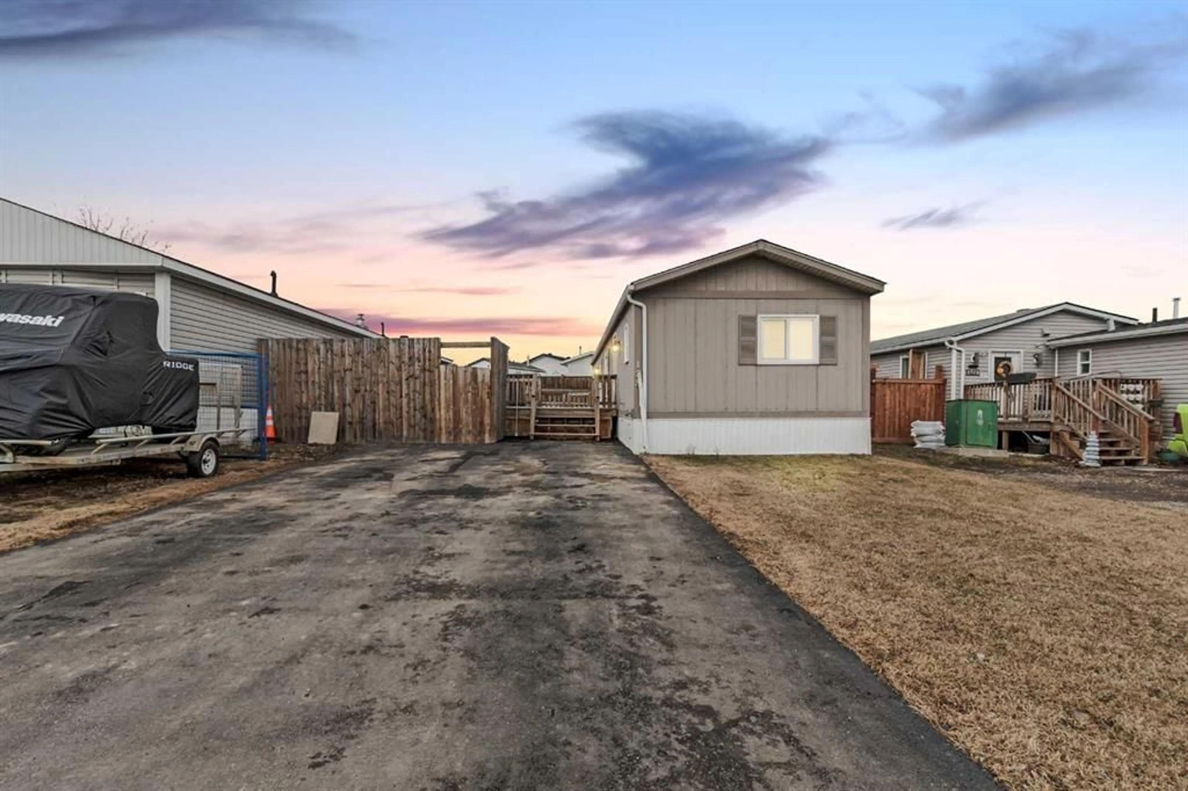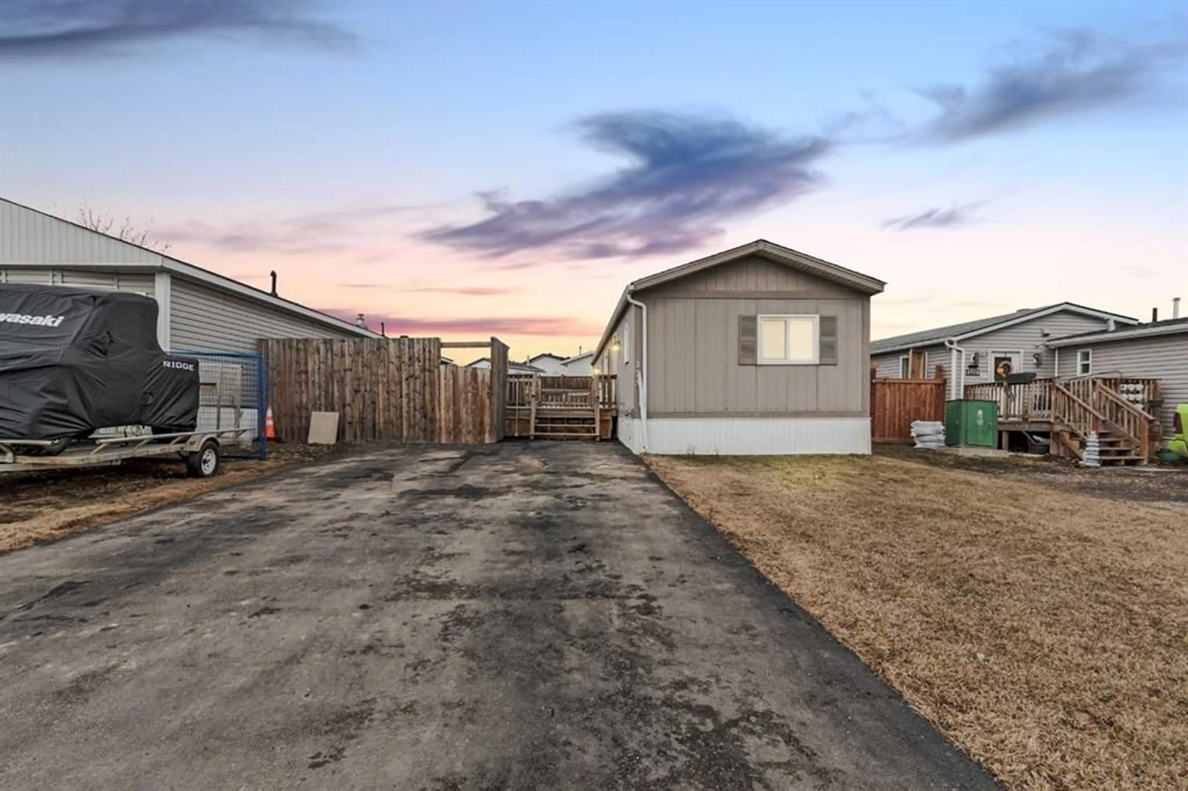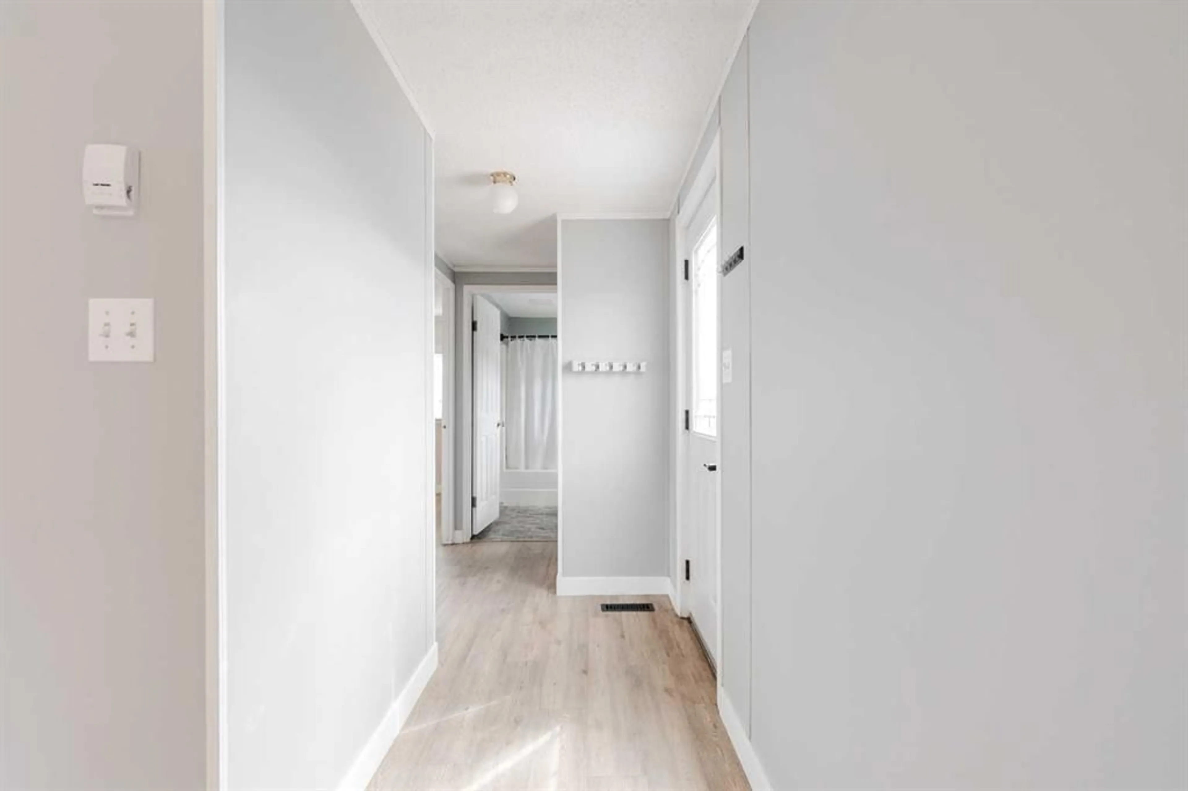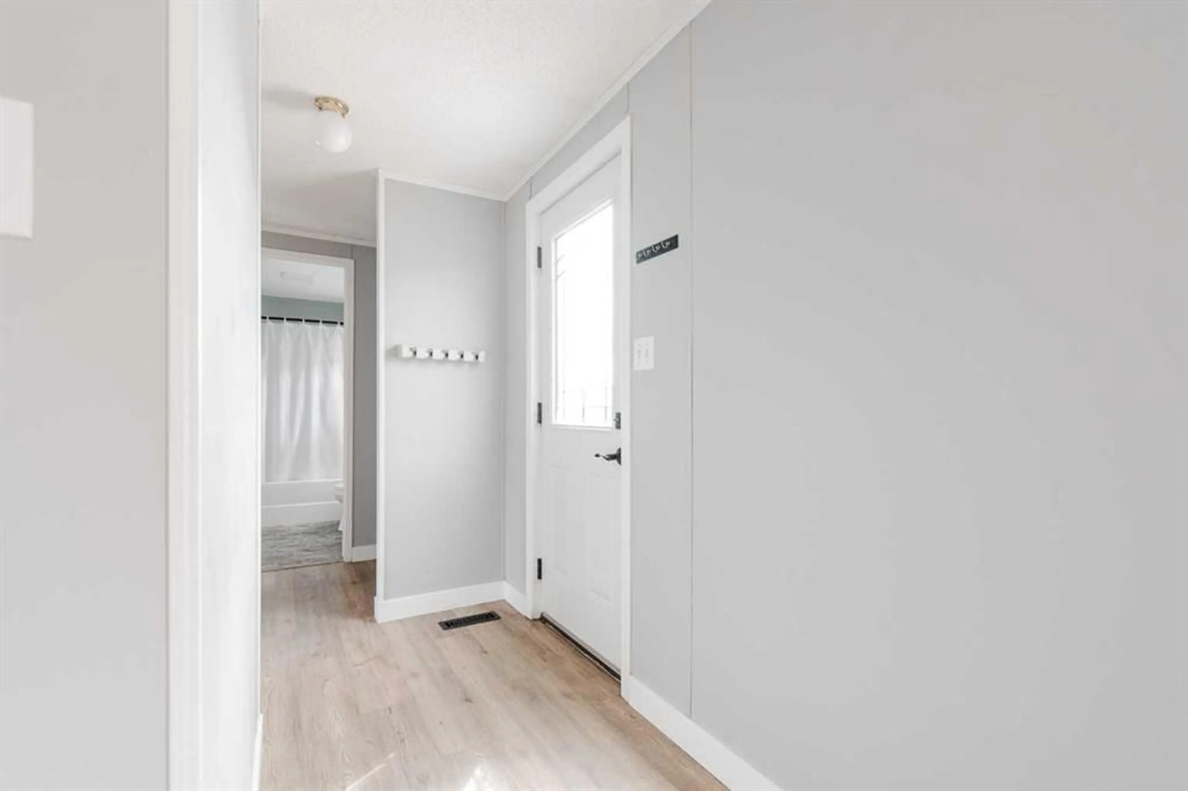125 Cokerill Cres, Fort McMurray, Alberta T9K 2J3
Contact us about this property
Highlights
Estimated valueThis is the price Wahi expects this property to sell for.
The calculation is powered by our Instant Home Value Estimate, which uses current market and property price trends to estimate your home’s value with a 90% accuracy rate.Not available
Price/Sqft$225/sqft
Monthly cost
Open Calculator
Description
Welcome to 125 Cokerill Crescent; this charming, updated 3-bedroom, 2-bathroom mobile home offers comfort and style throughout. At the front, two freshly painted bedrooms in a neutral tone provide bright and flexible spaces. The private primary suite at the back features its own ensuite for a peaceful retreat. The open-concept kitchen, dining, and living area is centrally located, creating a functional and inviting layout. A built-in hutch adds extra storage, and luxury vinyl plank flooring flows seamlessly throughout for a modern, cohesive look. The real highlight of this home is the expansive outdoor space. Accessed through the laundry room, the huge backyard is perfect for relaxing or entertaining with a two-tiered deck, fire pit, and plenty of room to spread out. With parking for four vehicles, there's space for all your guests or toys. Recent updates include LVP flooring (2018), insulated skirting (2018), paint and baseboards (2020), and a fresh asphalt driveway (2024). The roof was replaced in 2017, deck and hot water tank were updated in 2019, and the furnace and central A/C were replaced in 2024. Condo fees cover sewer, water, snow and trash removal, and professional management. If you’re craving outdoor living, this home is a must-see. Come explore the space, feel the potential, and envision yourself here. Schedule your showing today!
Property Details
Interior
Features
Main Floor
4pc Bathroom
5`0" x 8`0"4pc Ensuite bath
6`0" x 9`1"Bedroom
8`11" x 8`0"Bedroom
8`11" x 11`2"Exterior
Features
Parking
Garage spaces -
Garage type -
Total parking spaces 4
Property History
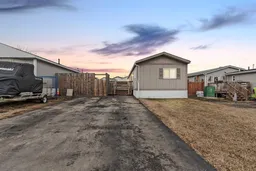 31
31
