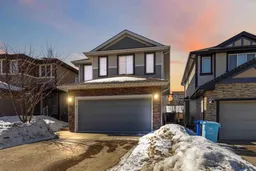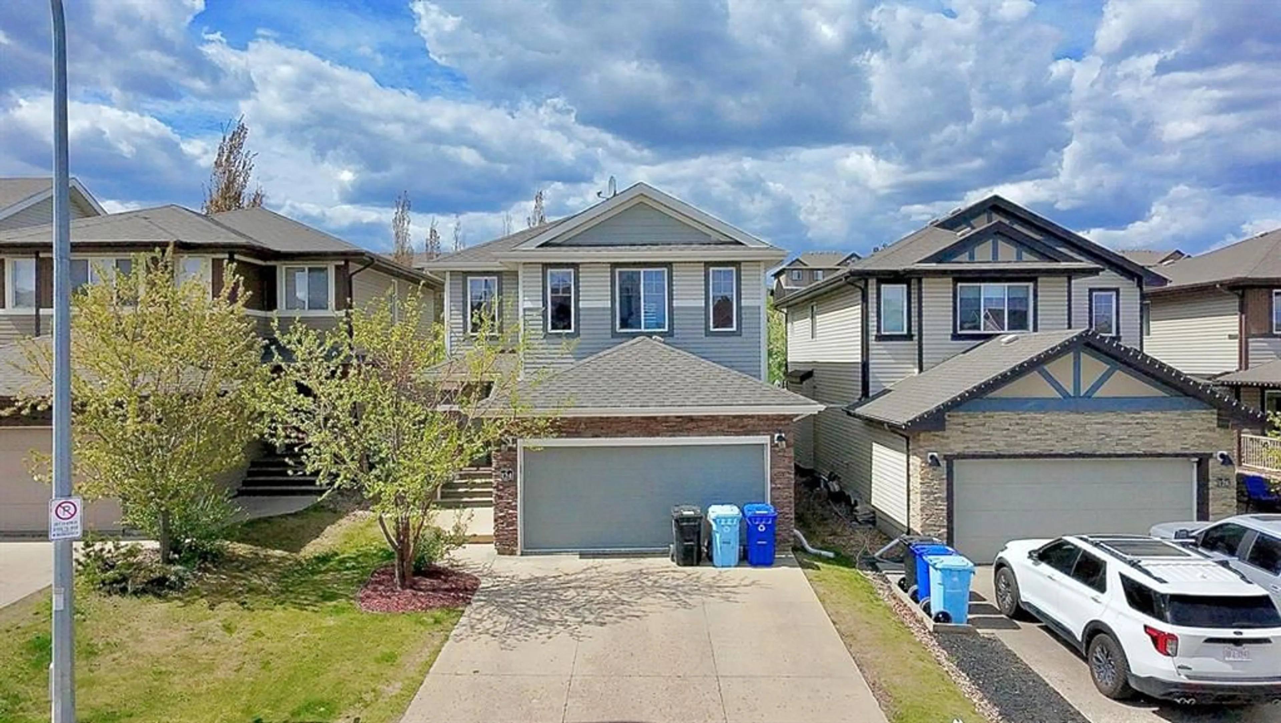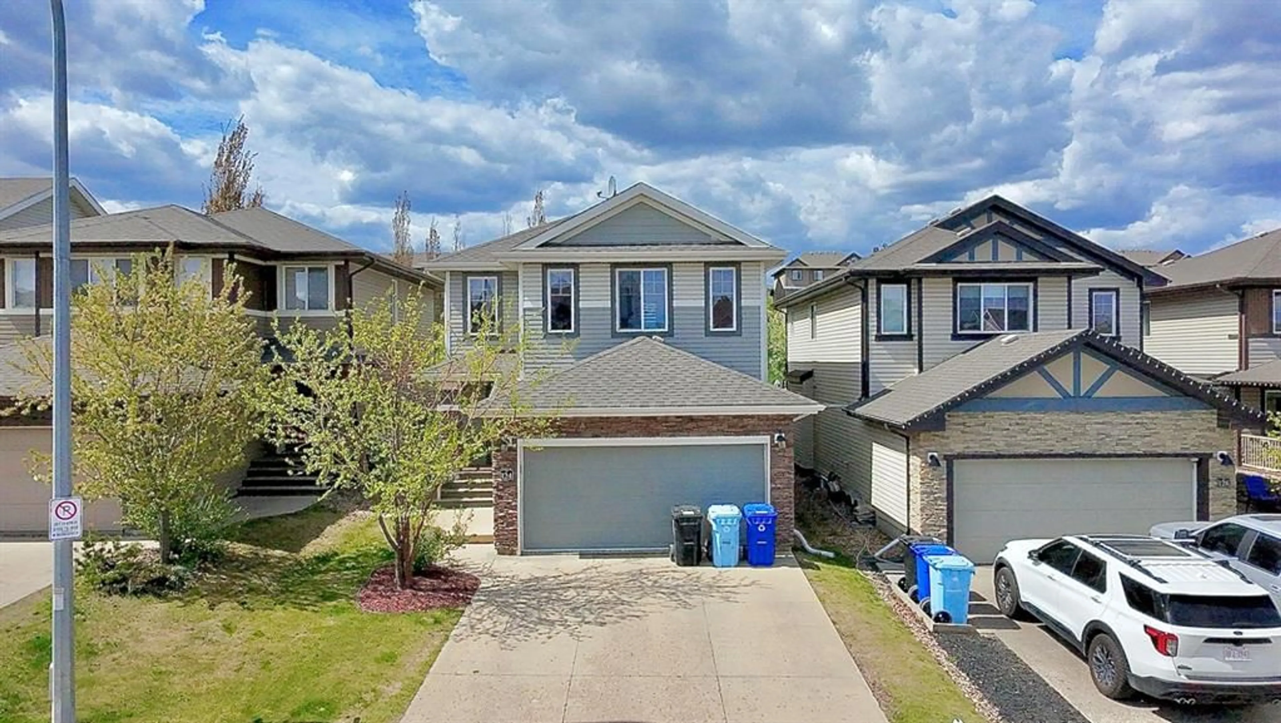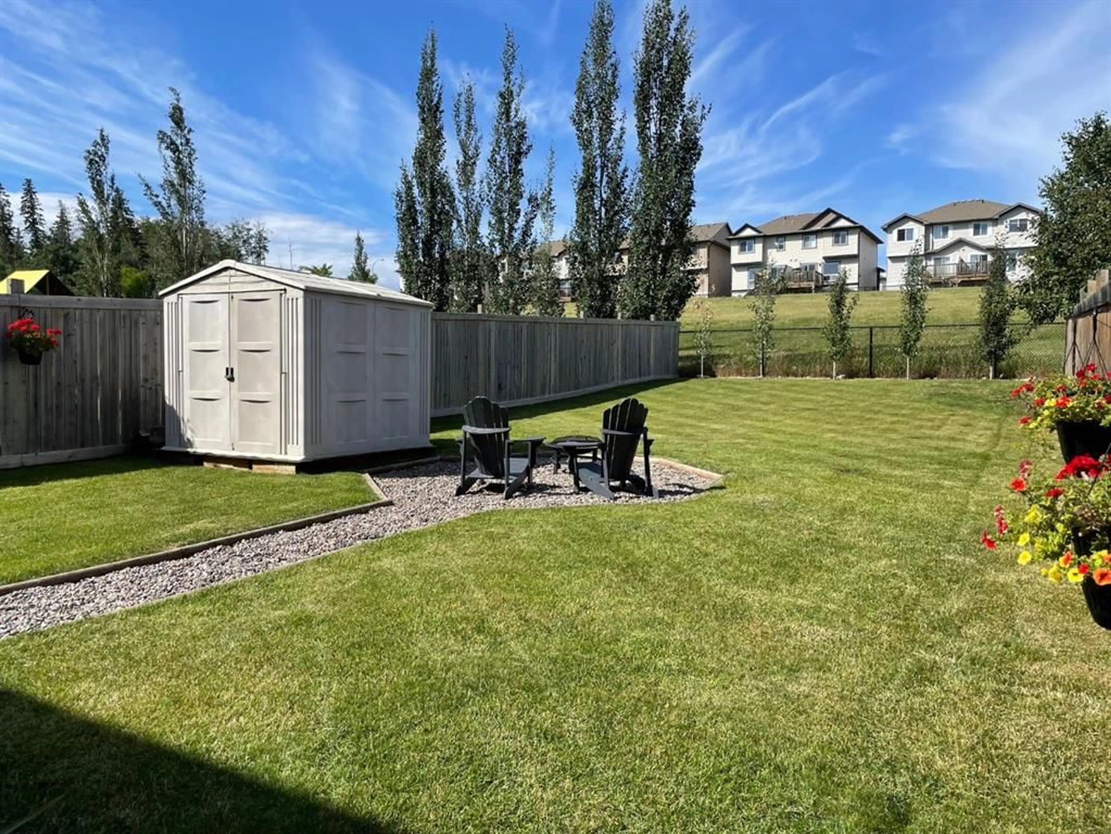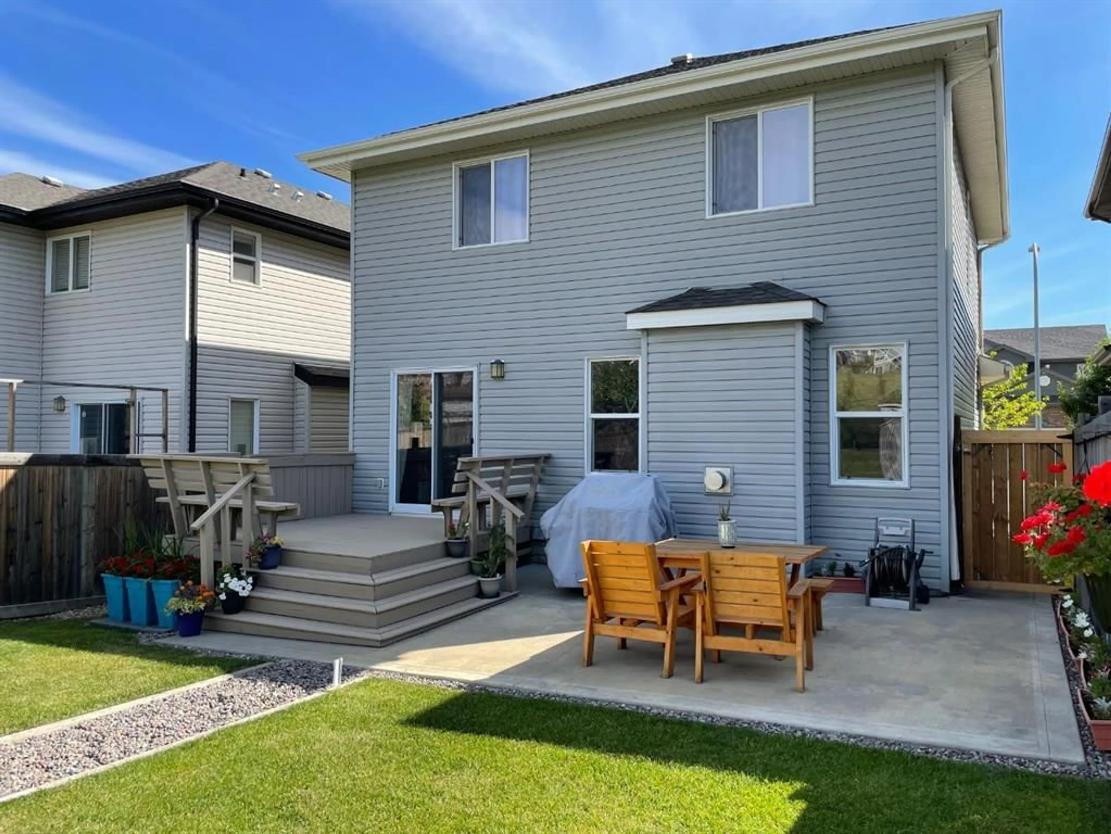124 Gravelstone Way, Fort McMurray, Alberta T9K 0S8
Contact us about this property
Highlights
Estimated valueThis is the price Wahi expects this property to sell for.
The calculation is powered by our Instant Home Value Estimate, which uses current market and property price trends to estimate your home’s value with a 90% accuracy rate.Not available
Price/Sqft$342/sqft
Monthly cost
Open Calculator
Description
124 Gravelstone Way – Fully Finished and BACKING GREENBELT! Welcome to this beautifully maintained two-storey home located in the heart of Stonecreek, offering a rare combination of greenbelt views, a SPACIOUS BACKYARD, and thoughtful updates throughout. From the moment you enter, you're greeted by a bright and welcoming foyer that flows into an open-concept main floor perfect for both everyday living and entertaining. The kitchen is equipped with stainless steel appliances, including a GAS STOVE, large WALK-THROUGH PANTRY, center island with an eat-up bar, and ample counter space. It opens seamlessly into the dining and living areas, all bathed in natural light from the large rear facing windows. Step outside to enjoy the brand new deck (2024), a concrete patio, and a beautifully landscaped, fully fenced backyard that backs directly onto a dedicated greenbelt. A stone walkway leads to a cozy sitting area ideal for a firepit or quiet evening retreat. With a WEST FACING YARD, you’ll enjoy sunshine throughout the day and front-row seats to stunning sunsets each night. Upstairs, the spacious primary suite includes a walk-in closet and a private ensuite. Two additional bedrooms, a full bathroom, and a UPSTAIRS BONUS ROOM ideal for a home office, media room, or play space complete the this level. Convenient SECOND FLOOR LAUNDRY adds to the smart layout. The newly DEVELOPED BASEMENT offers even more living space with a large rec room and a fourth bedroom, making it great for guests or family hangouts. This home is move-in ready, thanks to a LONG LIST OF UPDATES: new fridge, microwave, and gas stove (2018); LVP flooring and carpet (2019); dishwasher and washer/dryer (2020); hot water tank (2022); and a gas line for the stove and BBQ. Additional features include a double attached heated garage, central A/C, and a prime location within walking distance to Stone Creek Village, schools, trails, and more. Don't miss your chance to own this lovingly cared for and well-appointed home in one of Fort McMurray's most sought-after communities. Book your private tour today!
Property Details
Interior
Features
Main Floor
2pc Bathroom
7`1" x 2`11"Dining Room
13`2" x 8`10"Foyer
8`2" x 7`6"Kitchen
13`2" x 10`0"Exterior
Features
Parking
Garage spaces 2
Garage type -
Other parking spaces 2
Total parking spaces 4
Property History
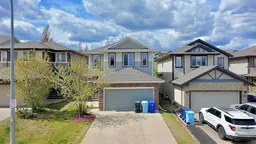 41
41