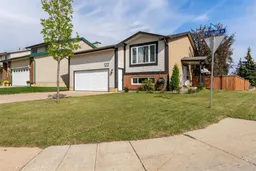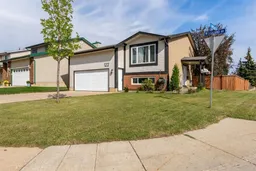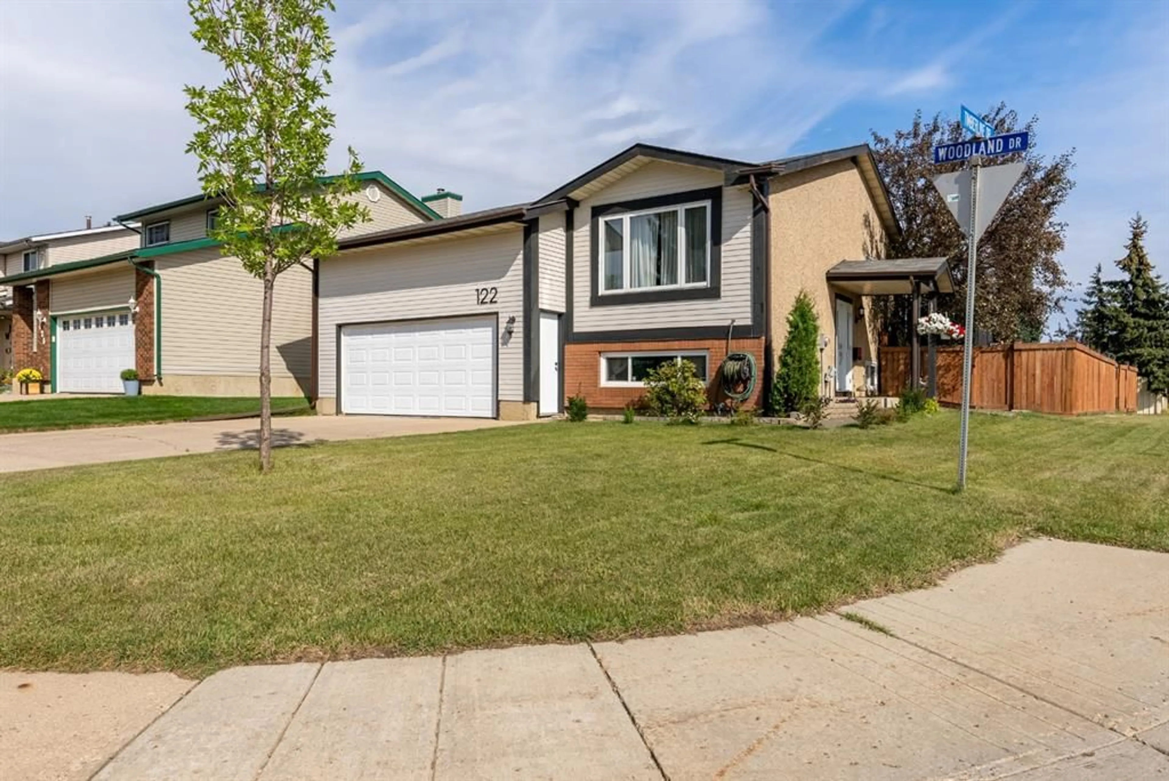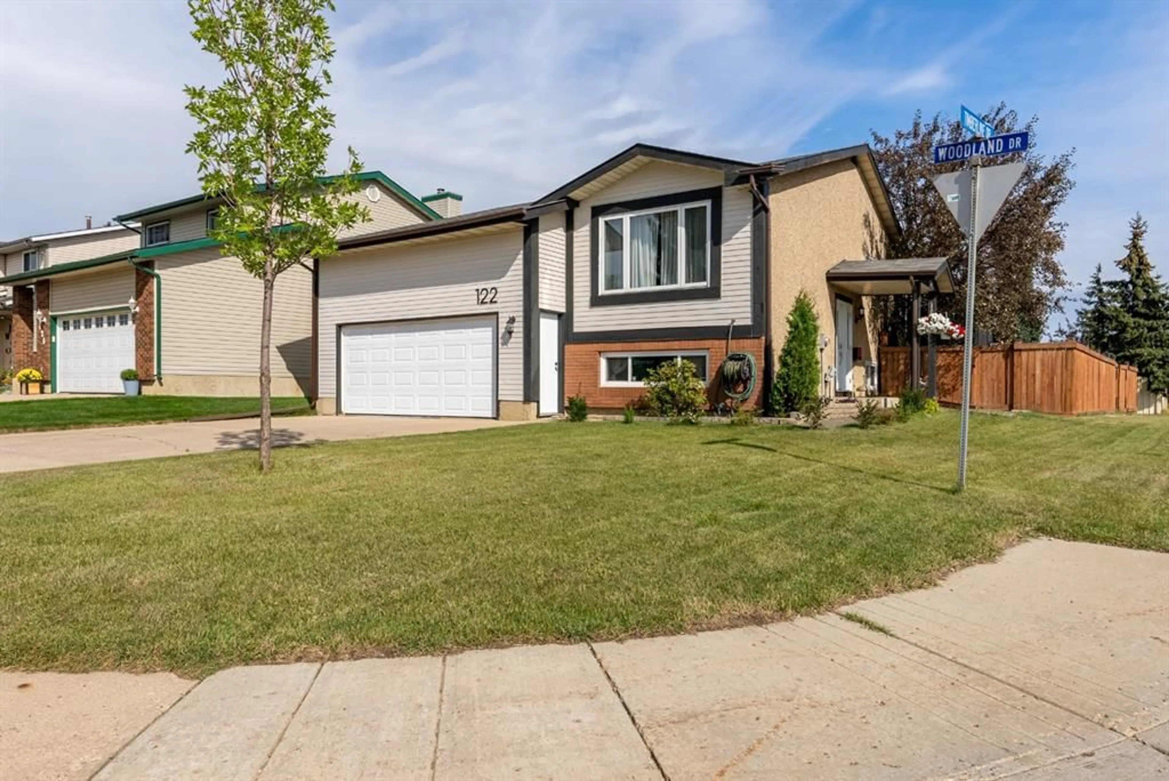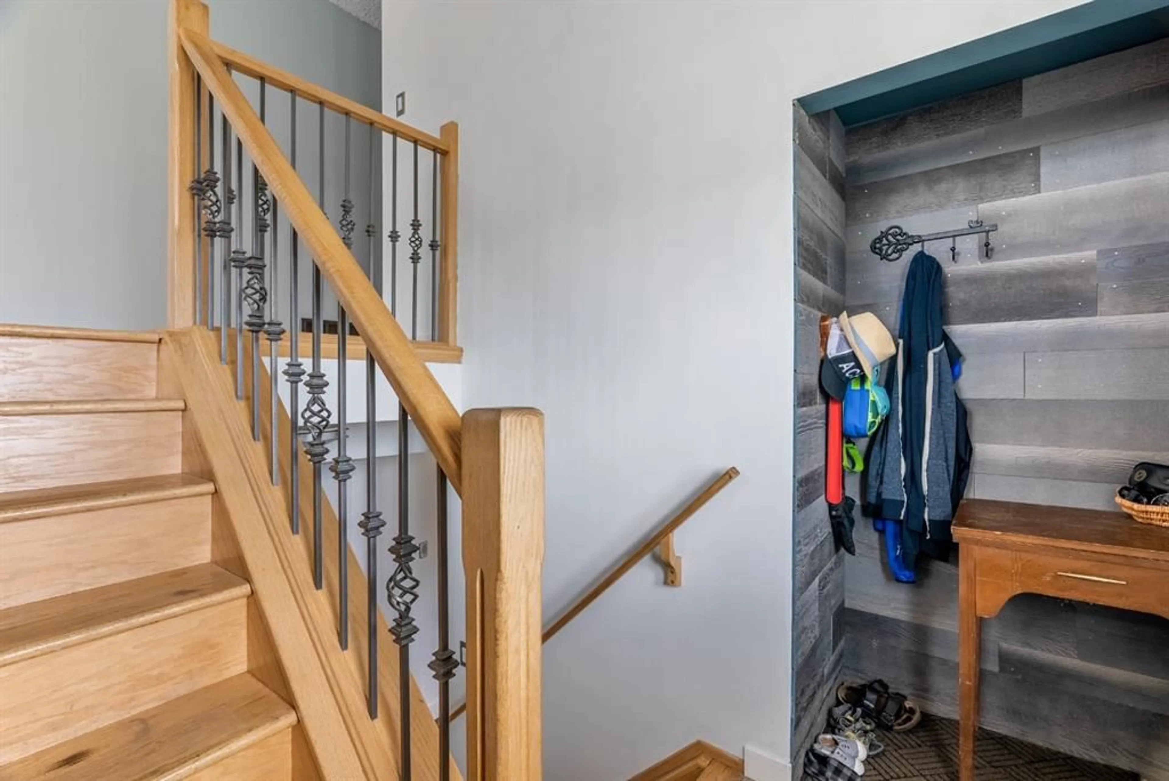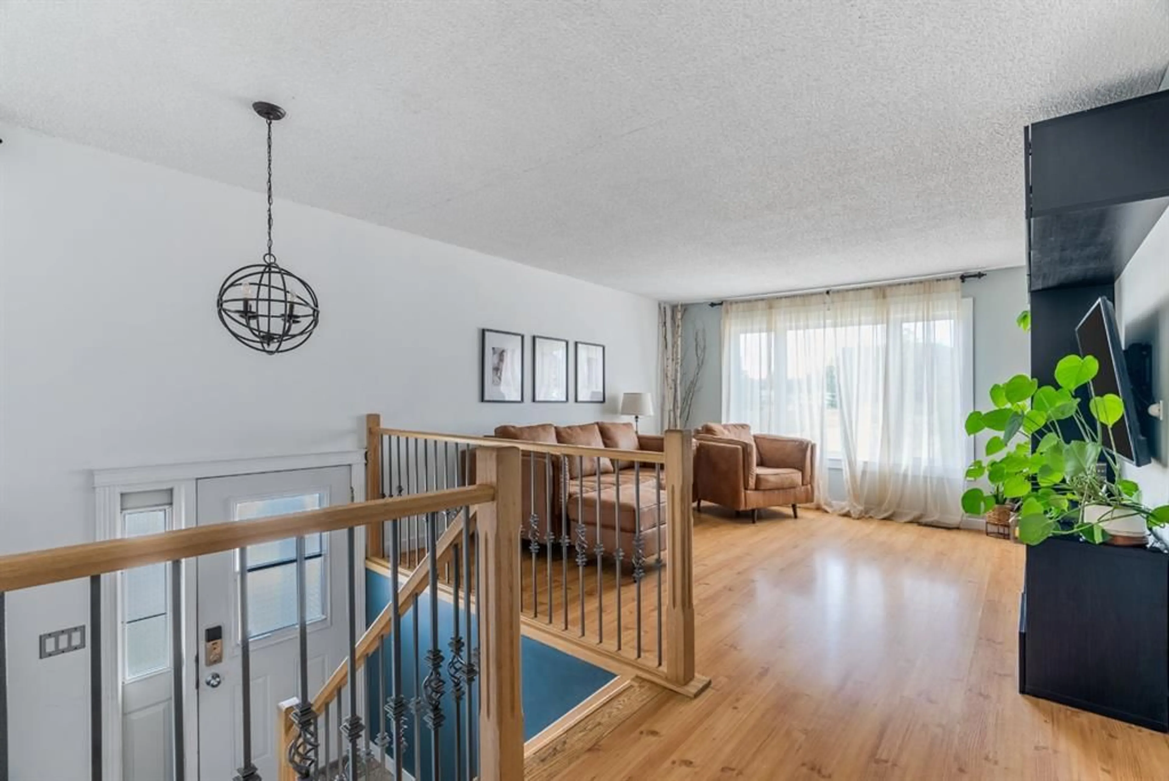122 Woodland Dr, Fort McMurray, Alberta T9K 1R3
Contact us about this property
Highlights
Estimated ValueThis is the price Wahi expects this property to sell for.
The calculation is powered by our Instant Home Value Estimate, which uses current market and property price trends to estimate your home’s value with a 90% accuracy rate.Not available
Price/Sqft$420/sqft
Est. Mortgage$2,039/mo
Tax Amount (2024)$2,208/yr
Days On Market33 days
Description
Welcome to this UPDATED bi-level home with +2,093 SQFT of TOTAL living space, 4 bedrooms, 2.5 bathrooms, grand rec room in basement, upgrades throughout AND even an enclosed HOT TUB seating area outside - this home has it all! This home is located directly behind shopping plaza in Thickwood and offers a double attached heated garage with 15’ ceilings, extra RV Gate for storage access and nicely landscaped corner lot close to Birchwood Trails. Recent upgrades include: new windows throughout the main floor (2019), exterior fence (2019), windows throughout basement (2015), central AC, nest thermostat, newer heater in garage (2021) and newer appliances As you enter the home through the foyer, you are welcomed up the stairs into the sunny living area which offers an oversized window and shelving for storage, perfect for hosting family & friends! Down the hall, the kitchen has been finished with plenty of rich shaker cabinetry with silver hardware & decorative crown moldings, nice grey stone countertops, dual basin sink and stainless steel appliance package including a French door fridge with bottom freezer, built-in dishwasher, and electric stove with over the range built-in microwave – great for any home chef! The kitchen leads into the dining room, exits through patio doors onto the elevated rear deck, nicely combining indoor & outdoor living space! The spacious primary master bedroom offers a walk-through closet with a 2pc ensuite . The main floor also boasts 2 more bedrooms with large windows, as well as a shared 4pc bathroom with full tile surround tub/shower combo, gorgeous modern vanity and designer mirror! Heading down the stairs, this home features a large family room, which is a great space to hang out with the the family for movie night. Other features includes large windows for lots of natural light, a dry bar for entertaining guests, a great 4th bedroom/home office space with bright window, 3pc bathroom with stand-alone glass shower, dual sink vanity & tucked away laundry space with side-by-side washer & dryer! The outside has a fully fenced & landscaped backyard, private & enclosed hot tub area, raised deck with storage under the stairs, double attached heated garage with 15’ ceiling and an oversized driveway + RV Gate for storage access, this home is a RARE FIND! Book your private showing today & don’t miss out!
Property Details
Interior
Features
Main Floor
2pc Ensuite bath
4`11" x 4`2"4pc Bathroom
6`2" x 6`11"Bedroom
11`3" x 9`6"Living Room
13`4" x 13`10"Exterior
Features
Parking
Garage spaces 2
Garage type -
Other parking spaces 2
Total parking spaces 4
Property History
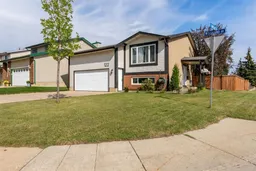 44
44