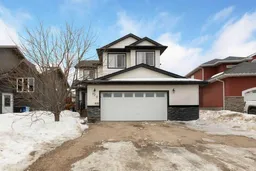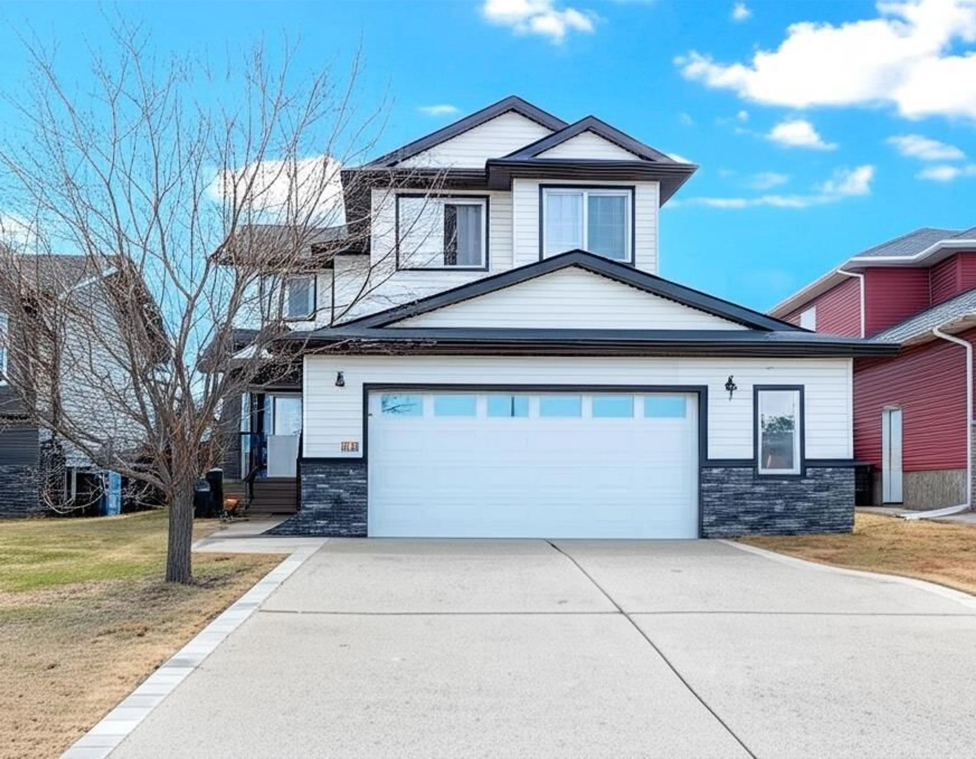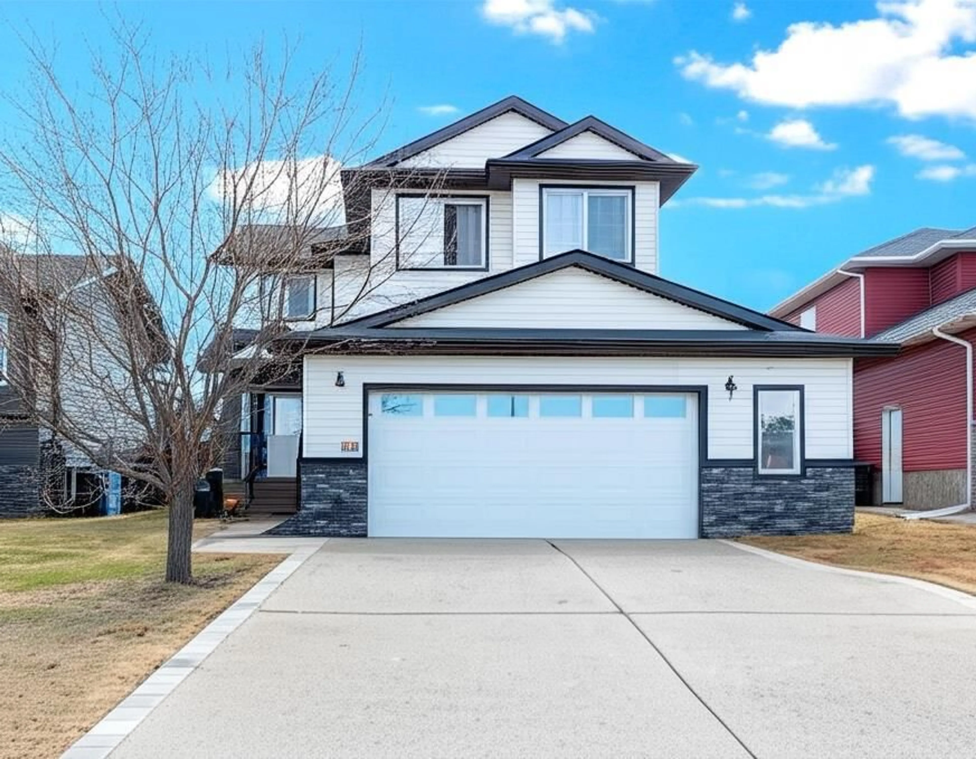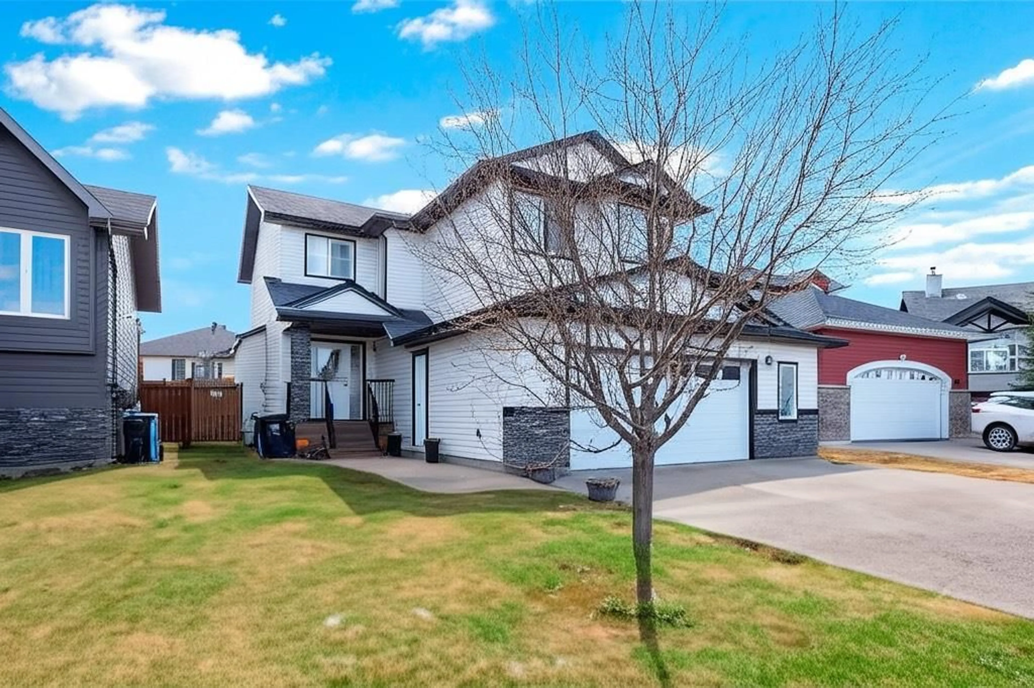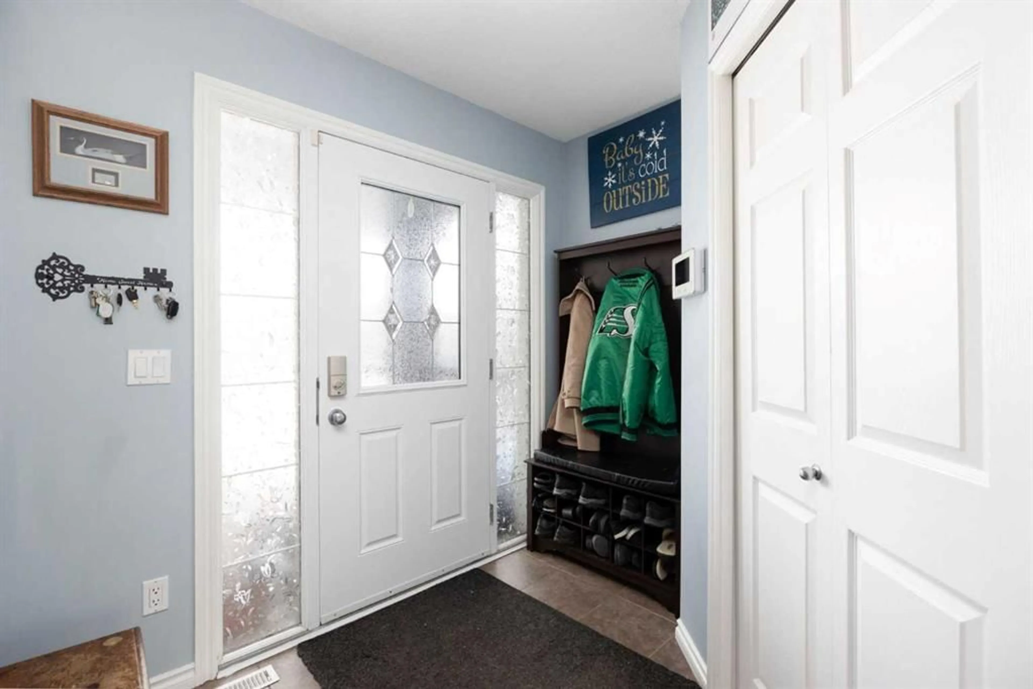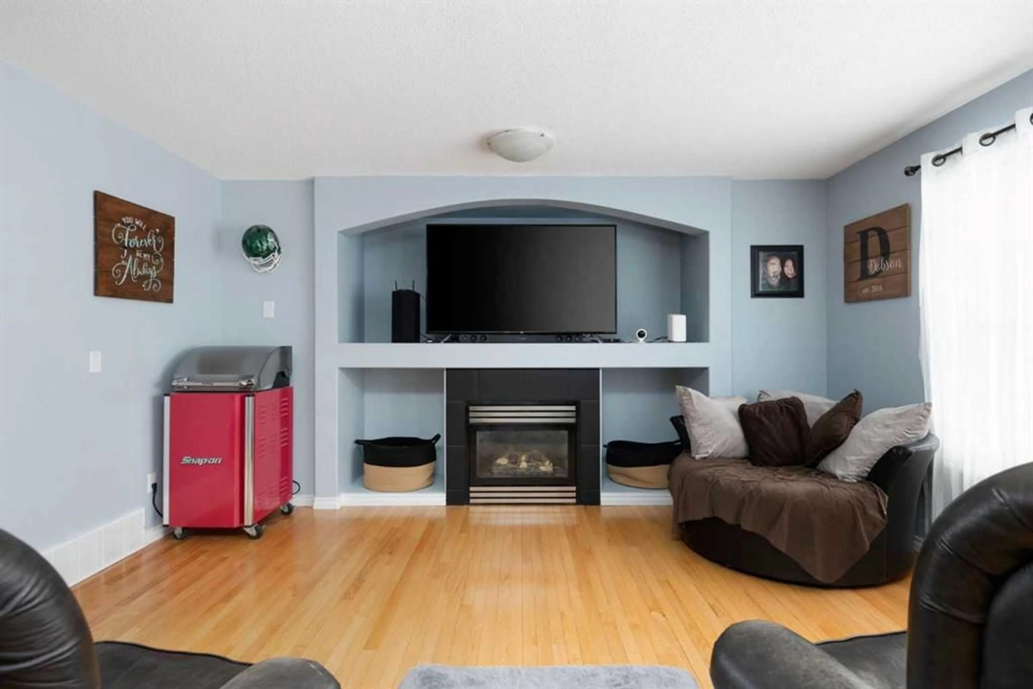122 Iris Way, Fort McMurray, Alberta T9K 0H3
Contact us about this property
Highlights
Estimated valueThis is the price Wahi expects this property to sell for.
The calculation is powered by our Instant Home Value Estimate, which uses current market and property price trends to estimate your home’s value with a 90% accuracy rate.Not available
Price/Sqft$319/sqft
Monthly cost
Open Calculator
Description
Welcome to this stunning 5-bedroom, fully developed home with over 2600+ sqft of total living space! It is perfectly situated in a sought after area close to all amenities, bus stops, and more. This incredible home checks off all the boxes, and features an oversized, OVER SIZED heated double-car garage that is perfect to park your cars or to use for storage and convenience. The main floor offers an open concept floor plan with a cozy gas-burning fireplace, a spacious kitchen with a large island with a breakfast bar, quartz countertops, stainless steel appliances, ample cupboard space, and to top it all off- a walk-through pantry. You'll also find a main floor laundry and 2 pc bathroom conveniently situated on this floor. Upstairs, there are 3 well-sized bedrooms, including the large primary suite, which boasts a walk-in closet with built-in shelving and a 4-piece ensuite. Additionally, there is an awesome bonus room which provides a flexible space—perfect for a second living room, playroom, or gym, this level also has an additional 4 pc bathroom for added convenience. The basement is fully developed and includes a spacious 2-bedroom non-conforming suite, ideal for guests, extended family, or rental income, a second laundry, kitchenette, and full bathroom! Outside, you'll enjoy a private backyard oasis with so much sunlight, along with a fully fenced in yard, a newer deck, and an incredible saltwater hot tub situated under a beautiful pergola—perfect for relaxing or entertaining. Recent upgrades since 2021 include: central air, tankless water heater, new garage door, garage heater, patio door, gas stove, back deck, and a pergola. This home is an exceptional find, with incredible neighbours and offers the perfect blend of comfort, style, and functionality- make sure you schedule your viewing today!
Property Details
Interior
Features
Main Floor
2pc Bathroom
4`7" x 5`4"Dining Room
13`0" x 8`3"Kitchen
13`8" x 9`5"Laundry
8`9" x 8`10"Exterior
Features
Parking
Garage spaces 2
Garage type -
Other parking spaces 2
Total parking spaces 4
Property History
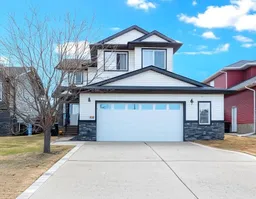 49
49