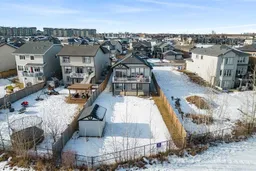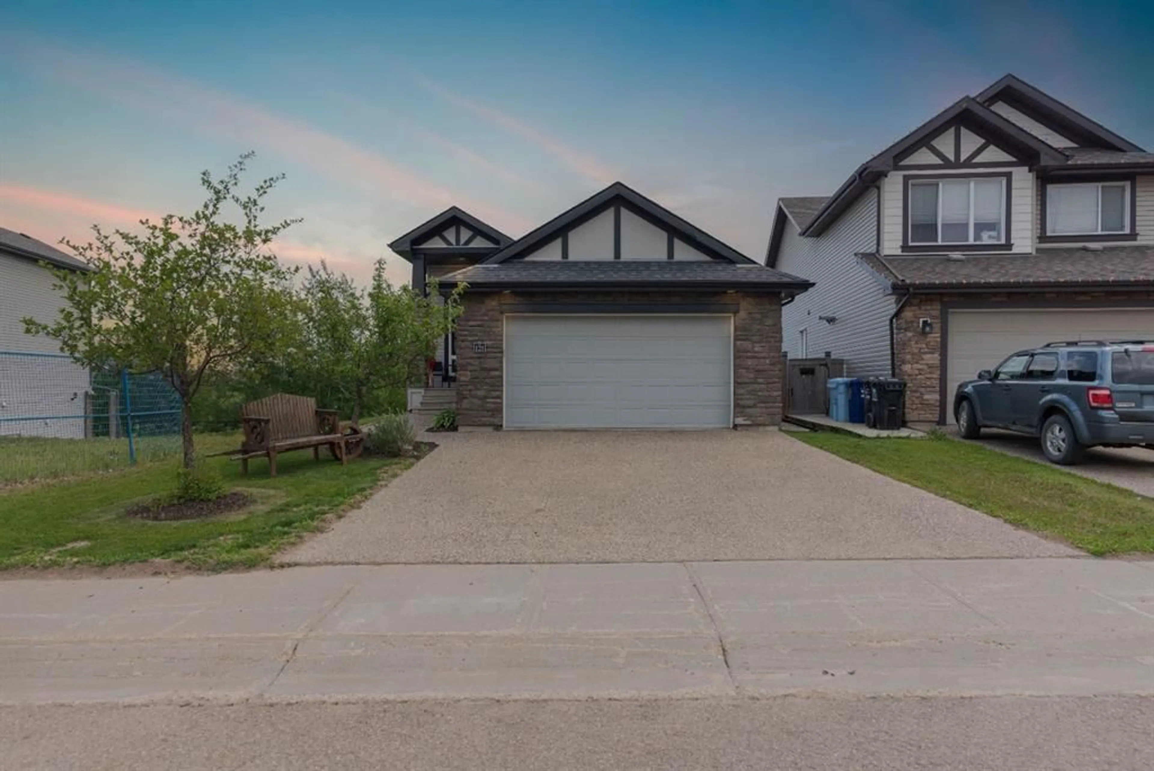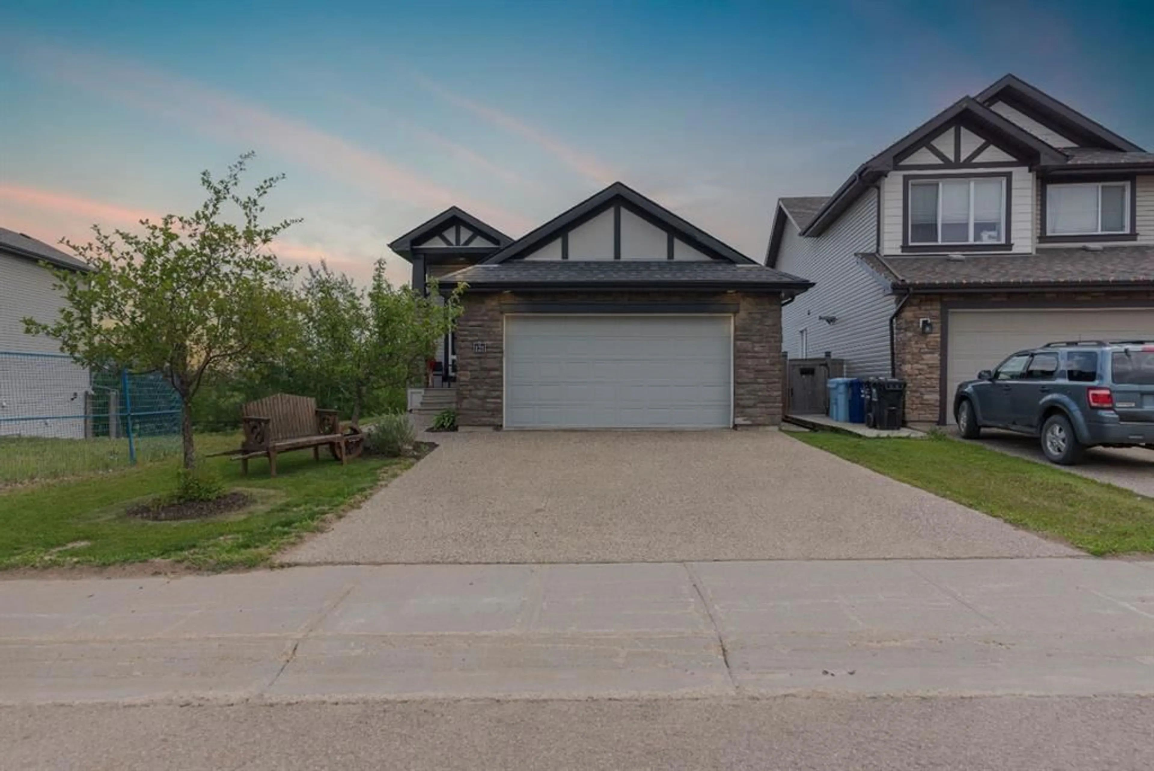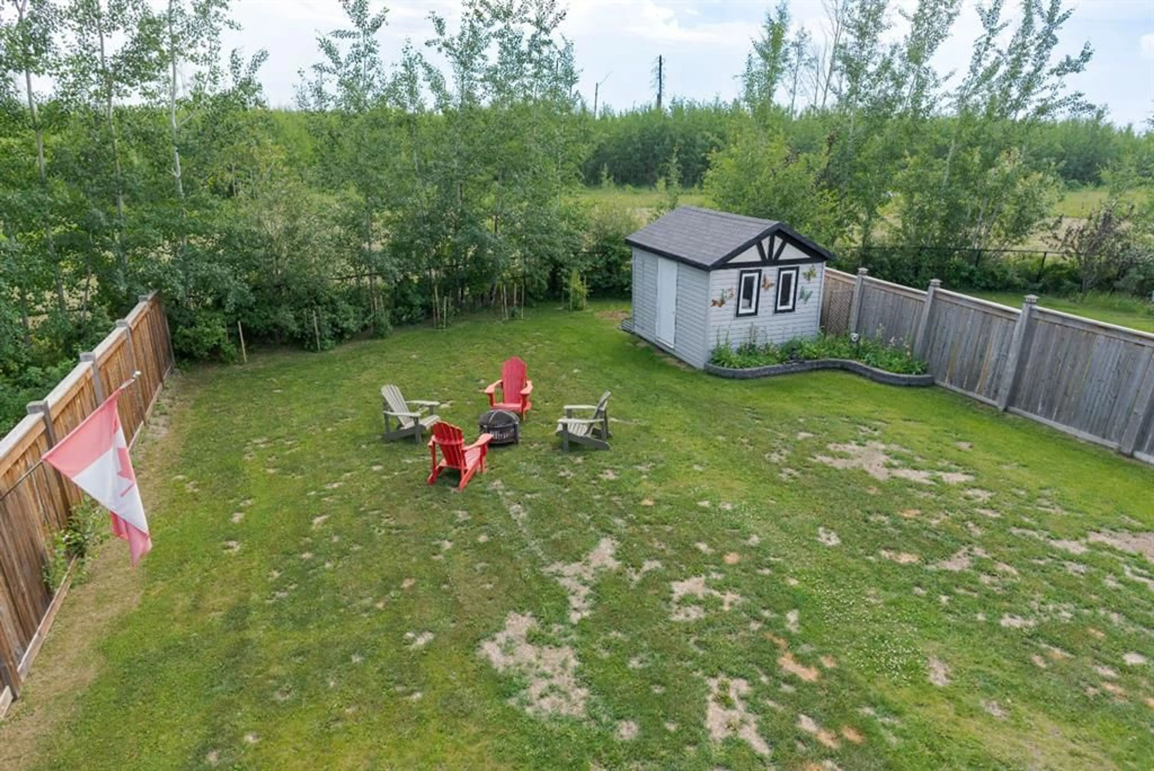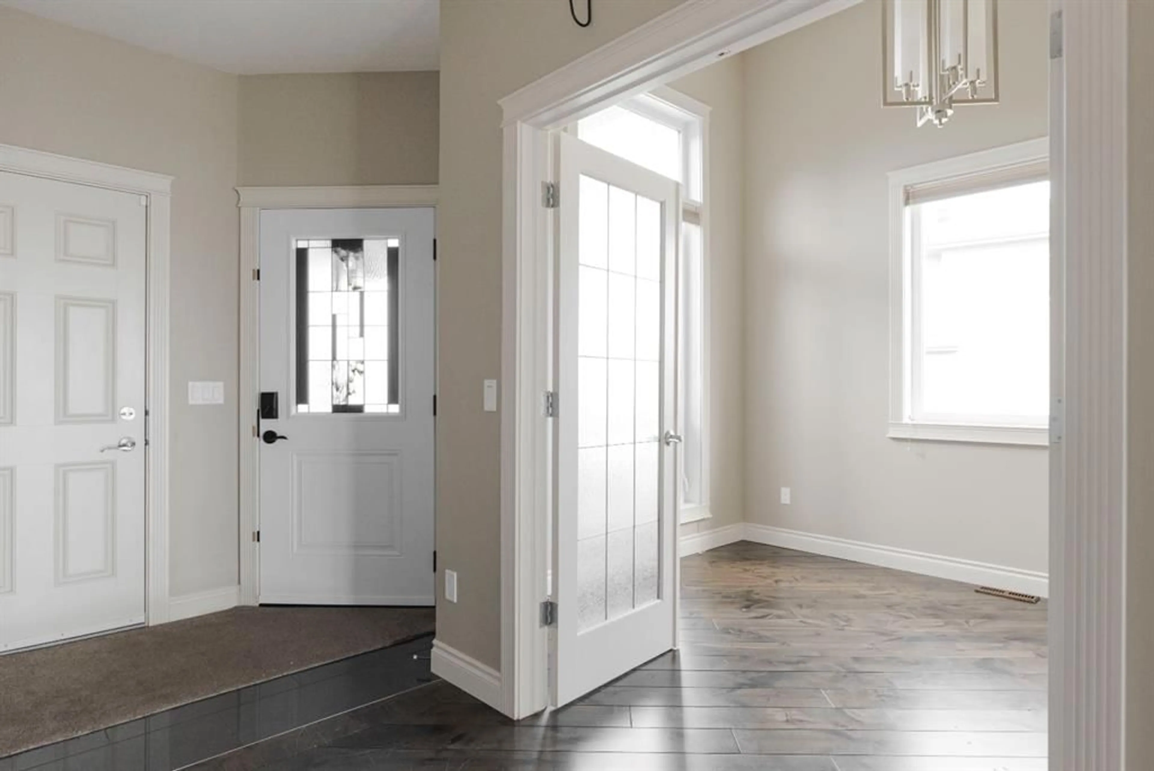121 Gravelstone Rd, Fort McMurray, Alberta T9K 0W9
Contact us about this property
Highlights
Estimated valueThis is the price Wahi expects this property to sell for.
The calculation is powered by our Instant Home Value Estimate, which uses current market and property price trends to estimate your home’s value with a 90% accuracy rate.Not available
Price/Sqft$465/sqft
Monthly cost
Open Calculator
Description
Welcome to 121 Gravelstone Road: An elevated bungalow backing onto stunning green space, offering a walk-out basement, a bright and spacious executive layout, and beautiful sight lines of the surrounding trees from the many windows lining the back of the home. Featuring vaulted ceilings, a bright and versatile lower level ideal for entertaining, and a massive lot perfect for summer enjoyment, this is a rare opportunity to own a true bungalow on one of the most sought-after streets in Stonecreek Landing. Located just minutes from shopping in Stonecreek and Eagle Ridge with quick highway access for an easy commute downtown or to site. Curb appeal begins with a three-car exposed aggregate driveway leading to the attached double garage. Lush gardens and a high covered front entry with elegant columns frame the home beautifully and invite you inside. Step through the front door to find diagonally laid hardwood floors, high ceilings, and double glass doors leading into a front office that overlooks the front yard—perfect for a home office or quiet retreat. The elevated aesthetic continues into the open-concept living space, where a gas fireplace with rich wood mouldings anchors the room with timeless appeal. Adjacent to the living room is the chef-inspired kitchen, equipped with granite countertops, stainless steel appliances, a large island with pendant lighting, and a corner pantry for ample storage. The dining area sits beside a triple-pane sliding door that fills the room with natural light and offers direct access to the sunny upper deck—the perfect place to dine, relax, and take in the tree-lined views. Also on the main level is the spacious primary suite, featuring a walk-in closet and a beautiful ensuite bathroom, along with a guest two-piece bathroom and a convenient main floor laundry room. Head downstairs to the fully developed walk-out basement, where entertainment and comfort meet. A wet bar with beverage fridge, a two-way gas fireplace connecting the recreation space and family room, and large windows offering backyard views make this the perfect place to host. Down the hall, you’ll find two generous bedrooms—each with dual closets for exceptional storage—plus a den that can be used as a gym, office, or creative space. A four-piece bathroom and a lower-level covered deck (with hot tub hookups already in place) complete this level. Outside, the expansive yard backs onto walking trails, and a large shed provides added storage. With a premium location, extensive living space on both levels, and everything you need for main floor living, this rare Stonecreek bungalow is a must-see. Schedule your private tour today.
Property Details
Interior
Features
Main Floor
2pc Bathroom
5`4" x 5`11"5pc Ensuite bath
10`2" x 8`3"Dining Room
11`5" x 9`4"Kitchen
11`5" x 12`0"Exterior
Features
Parking
Garage spaces 2
Garage type -
Other parking spaces 3
Total parking spaces 5
Property History
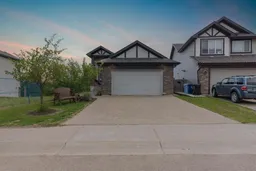 50
50