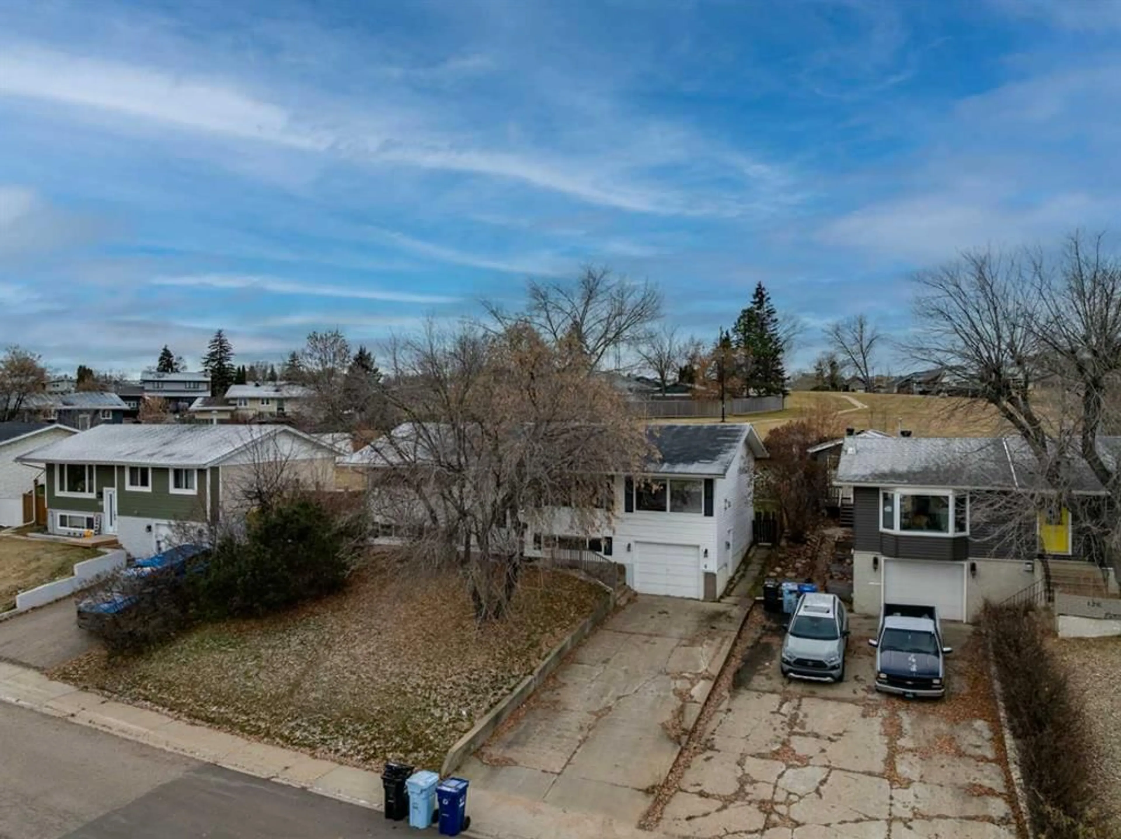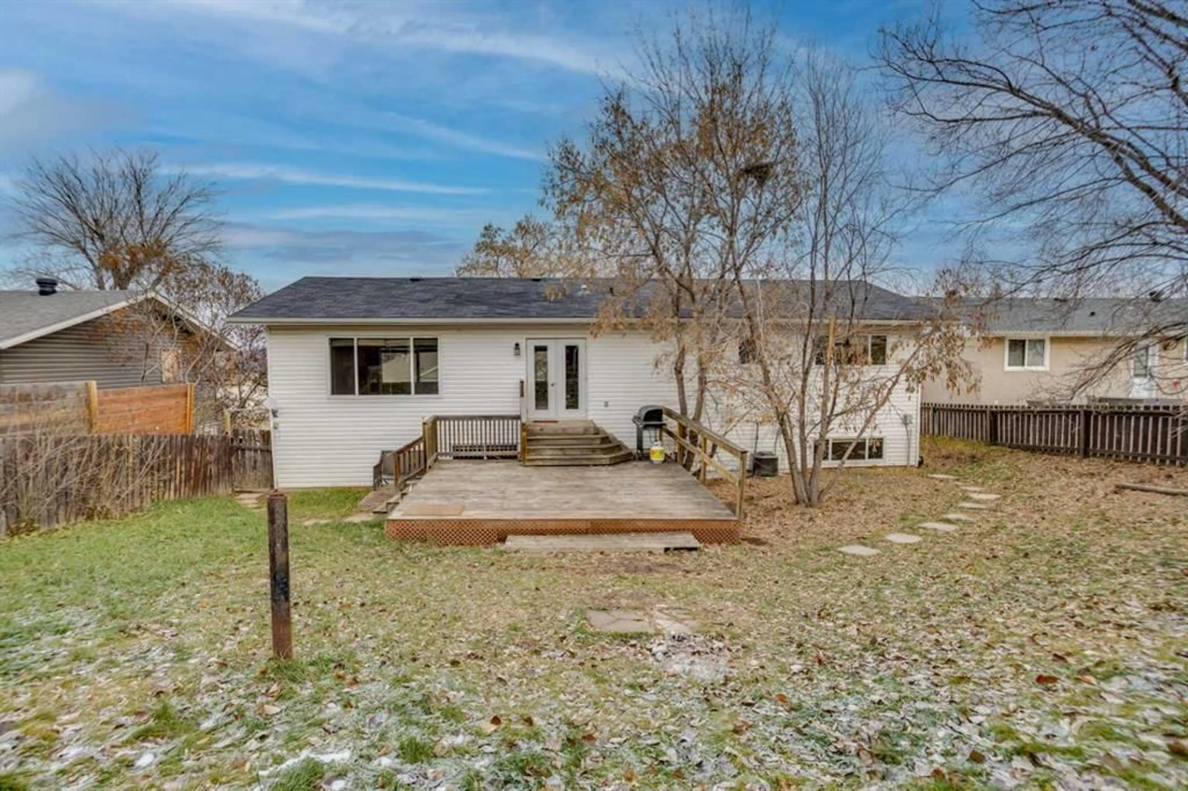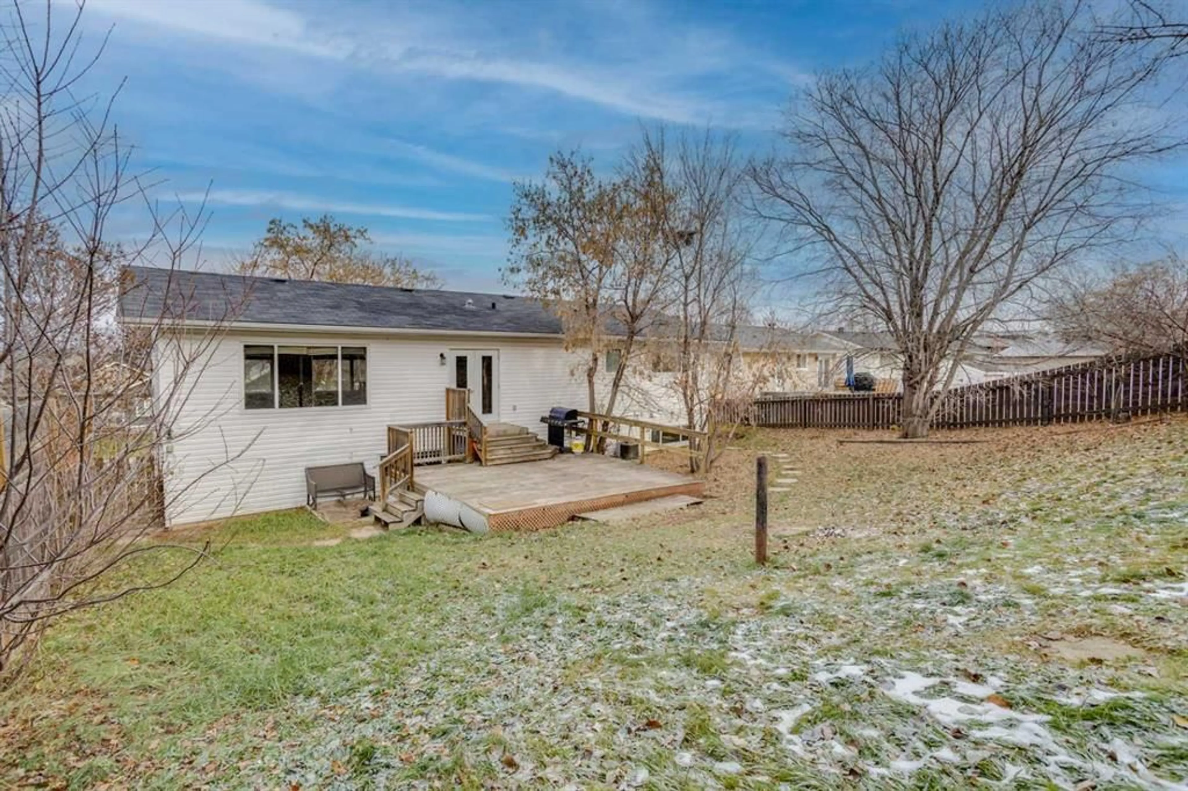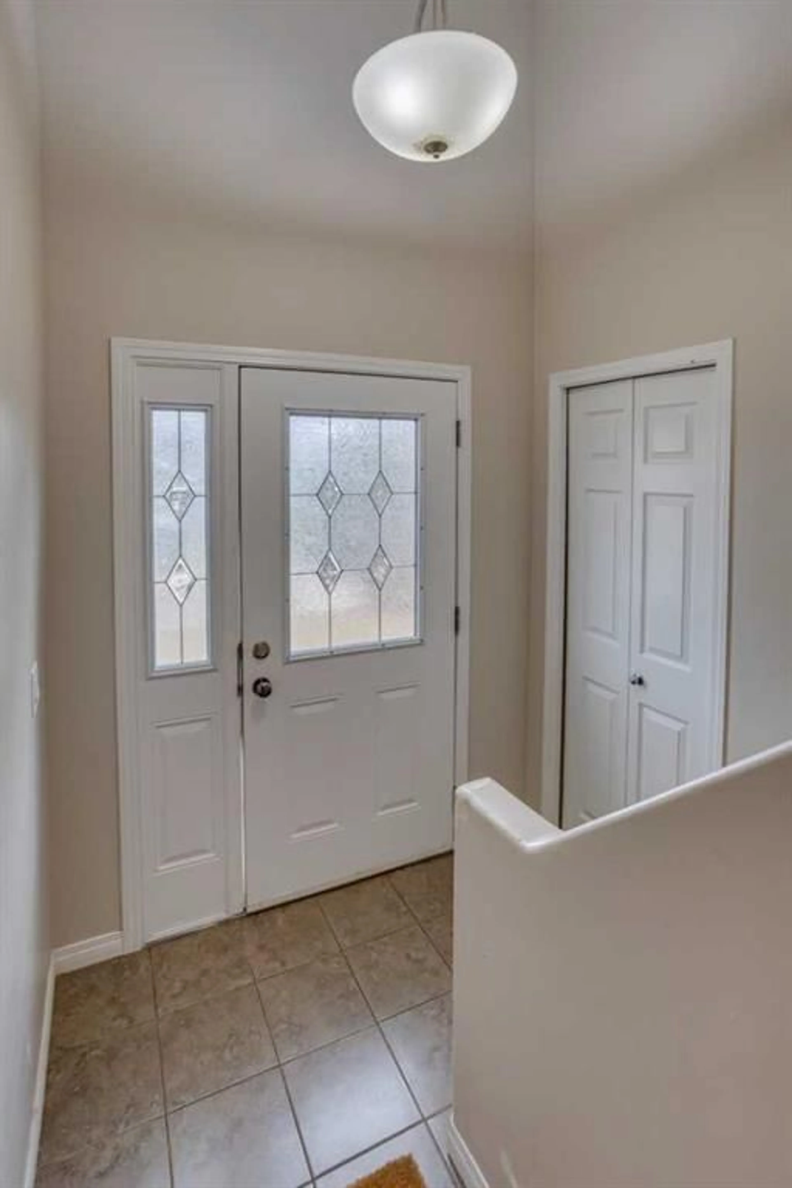121 Beaconwood Pl, Fort McMurray, Alberta T9H2S9
Contact us about this property
Highlights
Estimated valueThis is the price Wahi expects this property to sell for.
The calculation is powered by our Instant Home Value Estimate, which uses current market and property price trends to estimate your home’s value with a 90% accuracy rate.Not available
Price/Sqft$290/sqft
Monthly cost
Open Calculator
Description
NEARLY 7400 SQ/FT LOT! LEGAL SUITE! Welcome to this beautifully maintained home in Fort McMurray, offering comfort, functionality, and versatility for families or investors alike. The main floor features a newer kitchen with stainless steel appliances, a kitchen island, and a large pantry, perfect for everyday cooking and entertaining. The open-concept living and dining area is finished with link-style laminate flooring and warmed by a cozy gas fireplace. The dining nook offers access to your back deck where you will have a view of your landscaped and fenced yard. Upstairs, you’ll find three spacious bedrooms and two full bathrooms, including a primary suite complete with an ensuite bathroom (featuring both a tub and shower). A convenient laundry closet is also located on the upper level. The basement offers a LEGAL SUITE (RMWB permits can be provided) that contains 2 bedrooms, 1 full bathroom, a large living area accented nicely by gas fireplace #2 and a full kitchen. The basement also offers separate laundry. Last but not least this home comes with ample parking which includes the concrete driveway and an attached single car garage. 2011 Upgrades include: Exterior- Shingles, siding, windows, doors. 2011-2012 interior: Both furnaces, (one furnace was replaced again in 2024), both hot water tanks, both fireplaces converted to gas, all kitchen, appliances, flooring, bathrooms, and all electrical (separate panel for upstairs and separate panel for basement). Call now to book your personal showing.
Property Details
Interior
Features
Basement Floor
Bedroom
9`2" x 13`11"Kitchen
10`11" x 9`0"Living Room
13`6" x 8`4"4pc Bathroom
10`9" x 5`11"Exterior
Features
Parking
Garage spaces 1
Garage type -
Other parking spaces 2
Total parking spaces 3
Property History
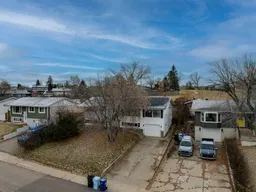 41
41
