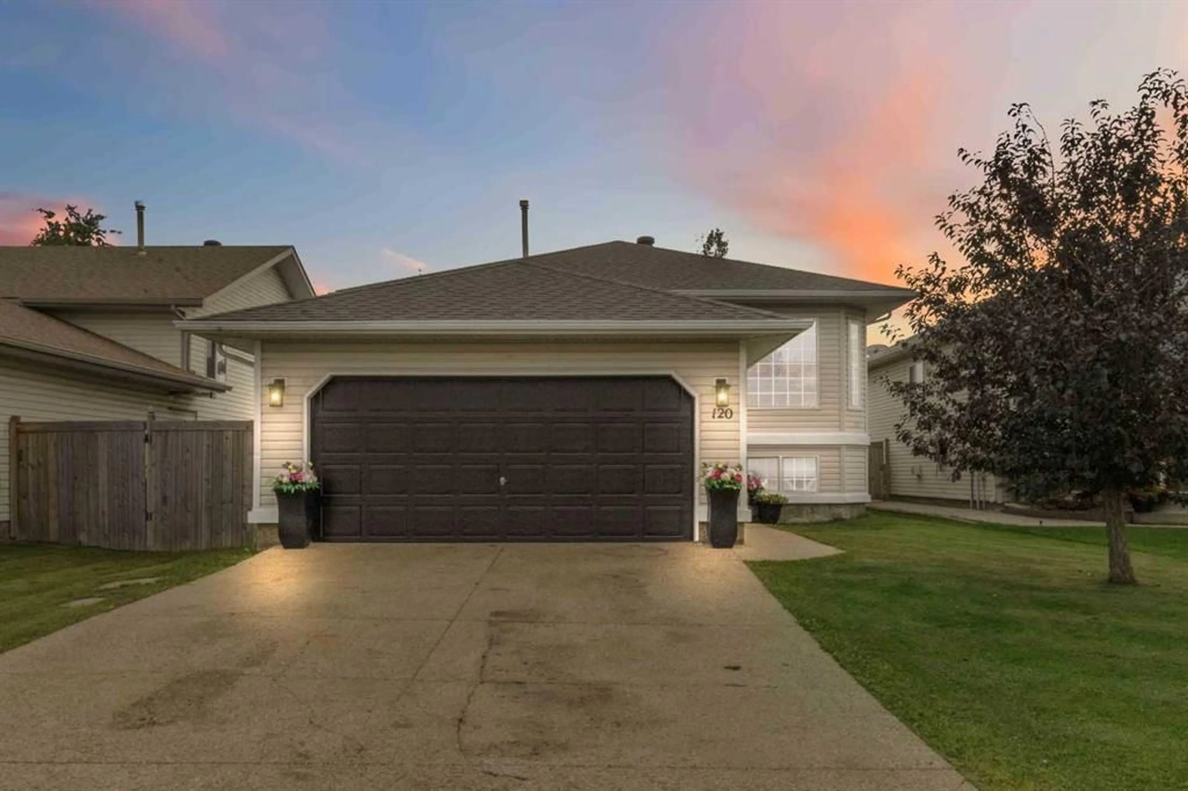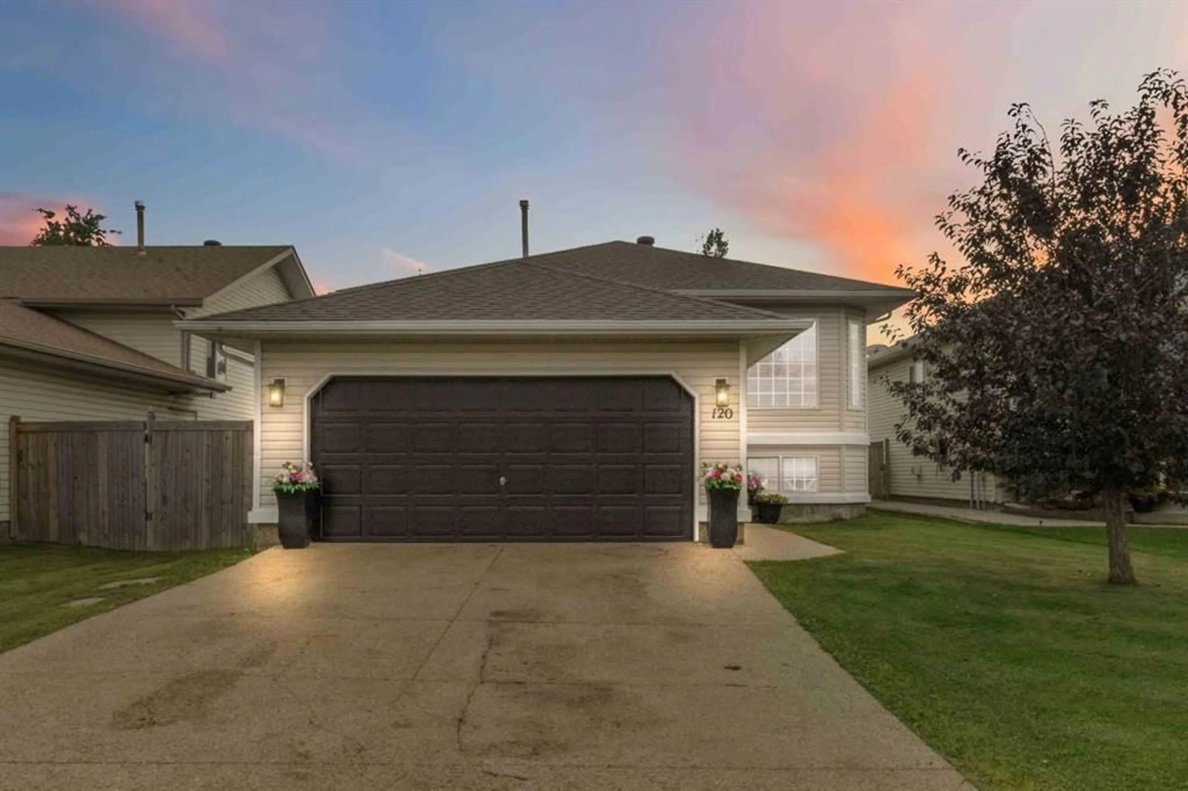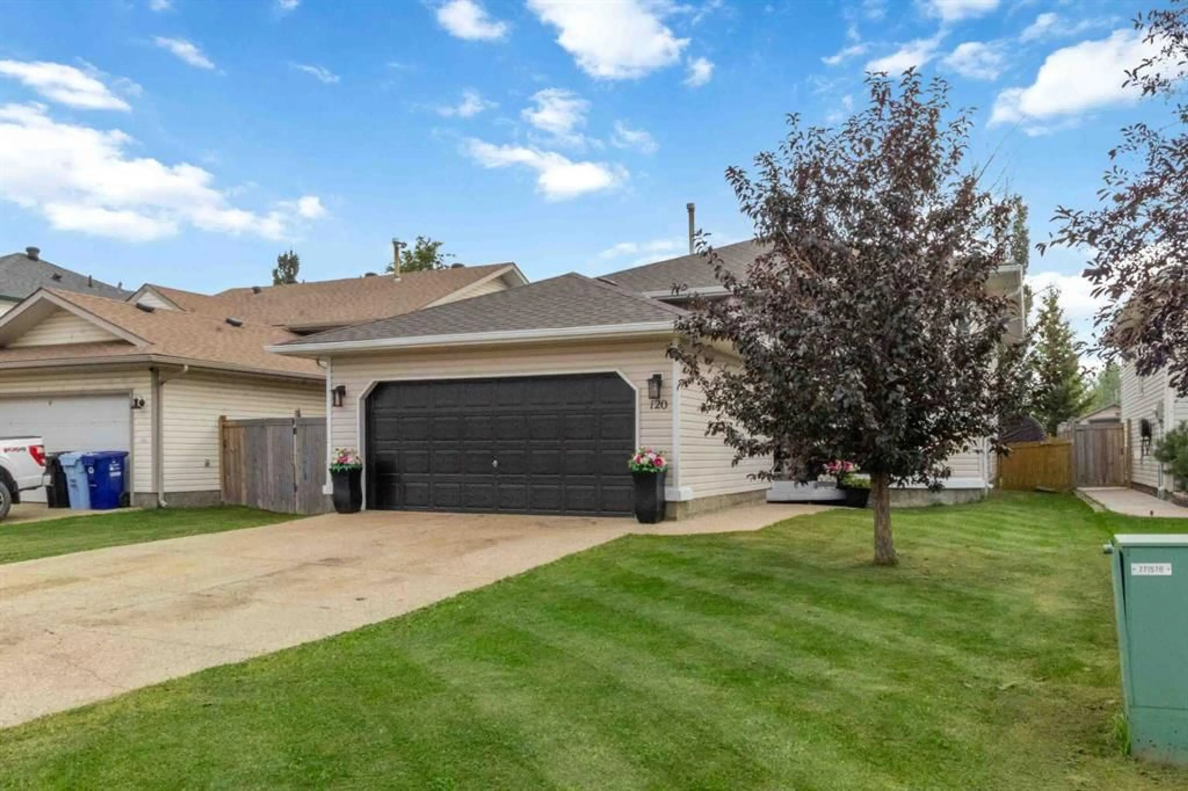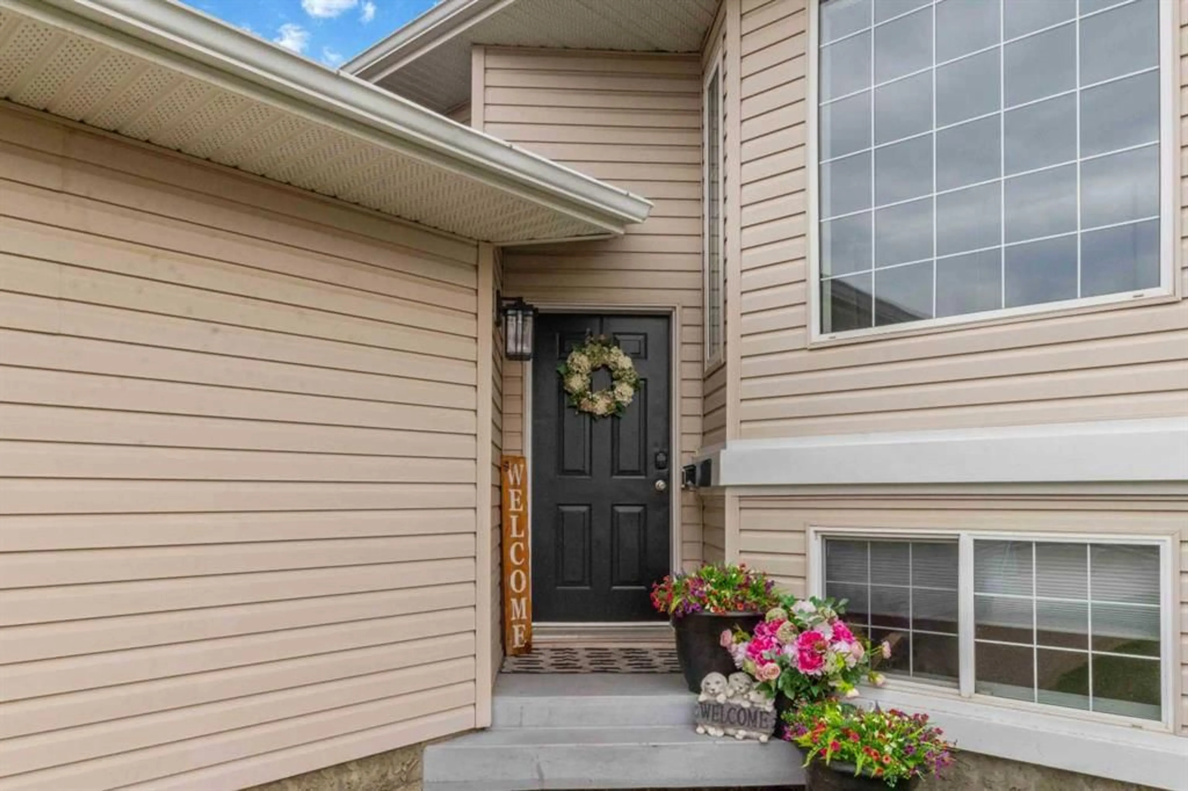120 Brebeuf Cres, Fort McMurray, Alberta T9K 1W7
Contact us about this property
Highlights
Estimated valueThis is the price Wahi expects this property to sell for.
The calculation is powered by our Instant Home Value Estimate, which uses current market and property price trends to estimate your home’s value with a 90% accuracy rate.Not available
Price/Sqft$462/sqft
Monthly cost
Open Calculator
Description
OPEN HOUSE SUNDAY, SEPTEMBER 21ST FROM 11AM-1PM . Welcome to 120 Brebeuf Crescent, This beautifully designed bi-level home offers over 2,000 sq ft of comfortable living space, just steps from parks and not one but two elementary schools, perfect for growing families. Inside, you’ll love the modern feel with stylish black accent walls and doors, paired with an updated kitchen that makes everyday living both functional and on-trend. The open floor plan creates a warm, inviting atmosphere, while large windows bring in natural light. With 6 bedrooms in total and 3 full bathrooms, there’s space for everyone. The primary suite features its own private 4-piece ensuite. The lower level is a family’s dream, boasting a theatre room for movie nights and game days that feel just a little more special. Outside, the backyard backs onto mature trees with no neighbors behind, giving you privacy and a natural backdrop. The lot is a great size, offering room to enjoy the outdoors. Plus, the double attached heated garage and ample parking make life easy year-round, whether it’s winter mornings or family gatherings. This home has been well cared for and provides a solid foundation, with plenty of opportunity for a new family to roll up their sleeves and add their own finishing touches, just a little love will go a long way in making it even better. Call today to schedule your private showing!
Property Details
Interior
Features
Main Floor
Living Room
13`10" x 11`10"Dining Room
8`11" x 12`7"Kitchen
10`4" x 12`7"4pc Bathroom
7`9" x 4`8"Exterior
Features
Parking
Garage spaces 4
Garage type -
Other parking spaces 1
Total parking spaces 5
Property History
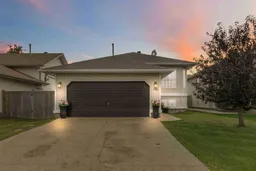 45
45
