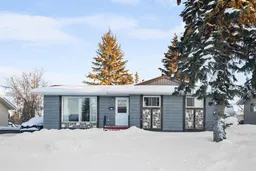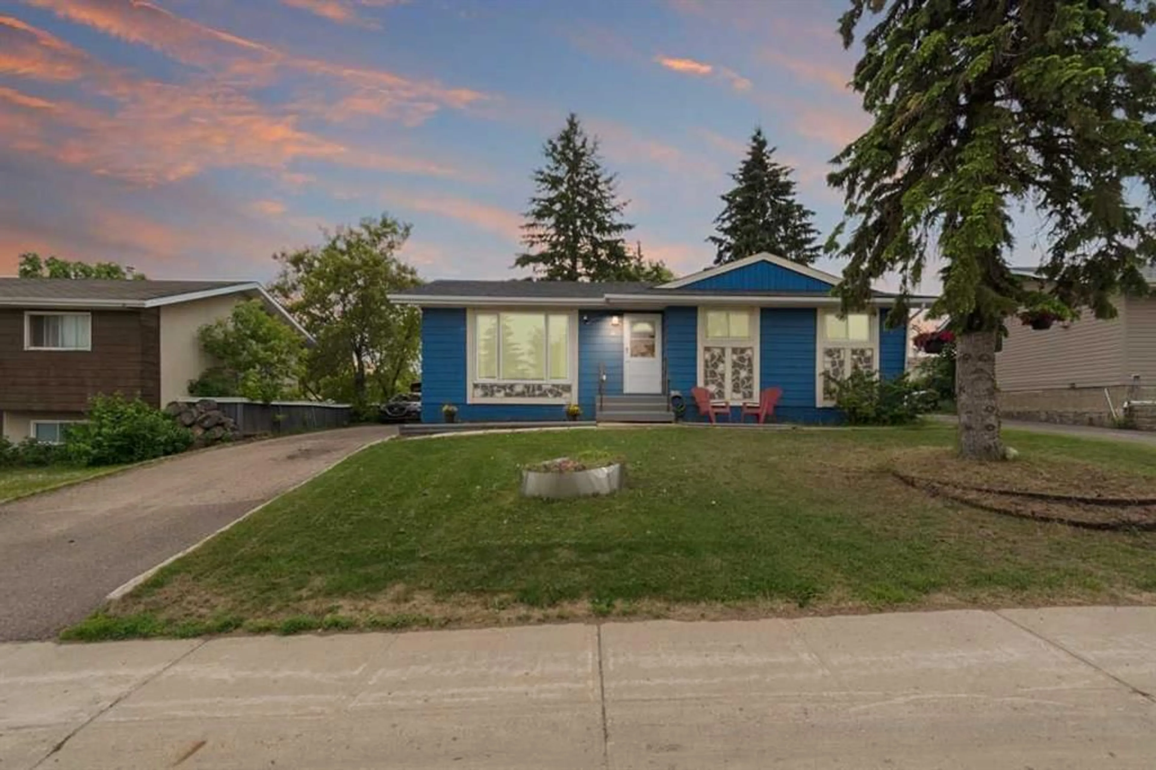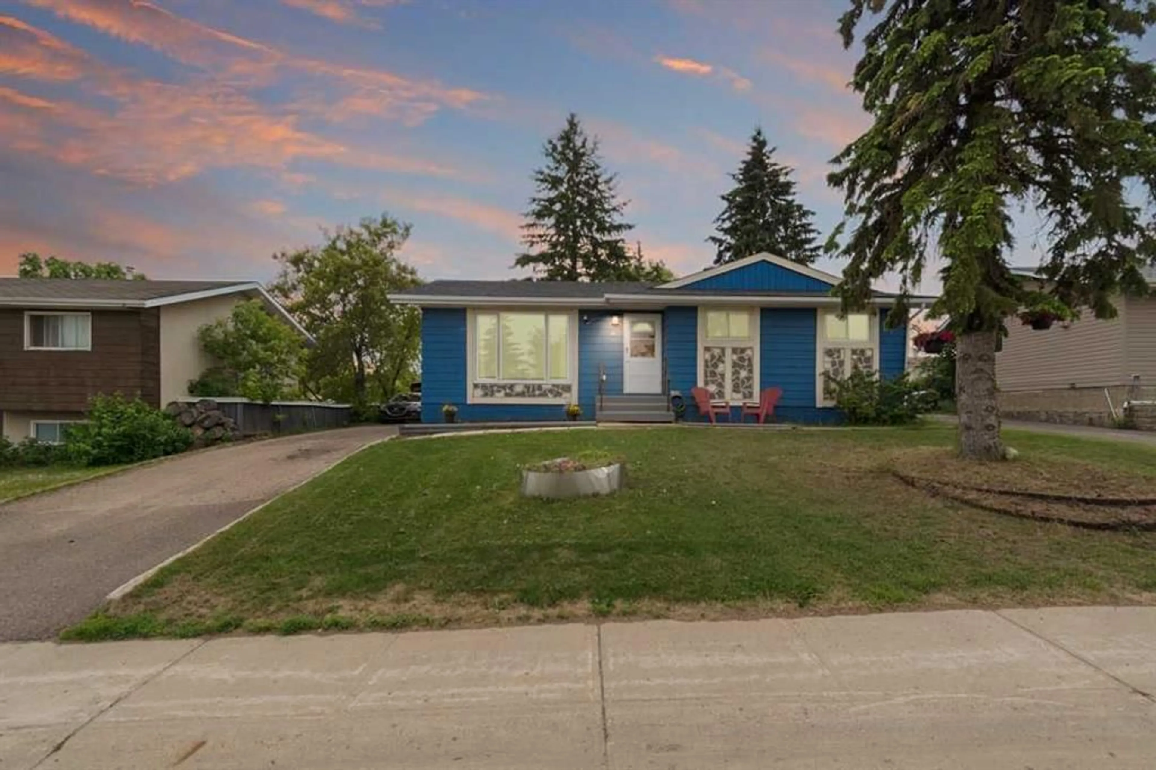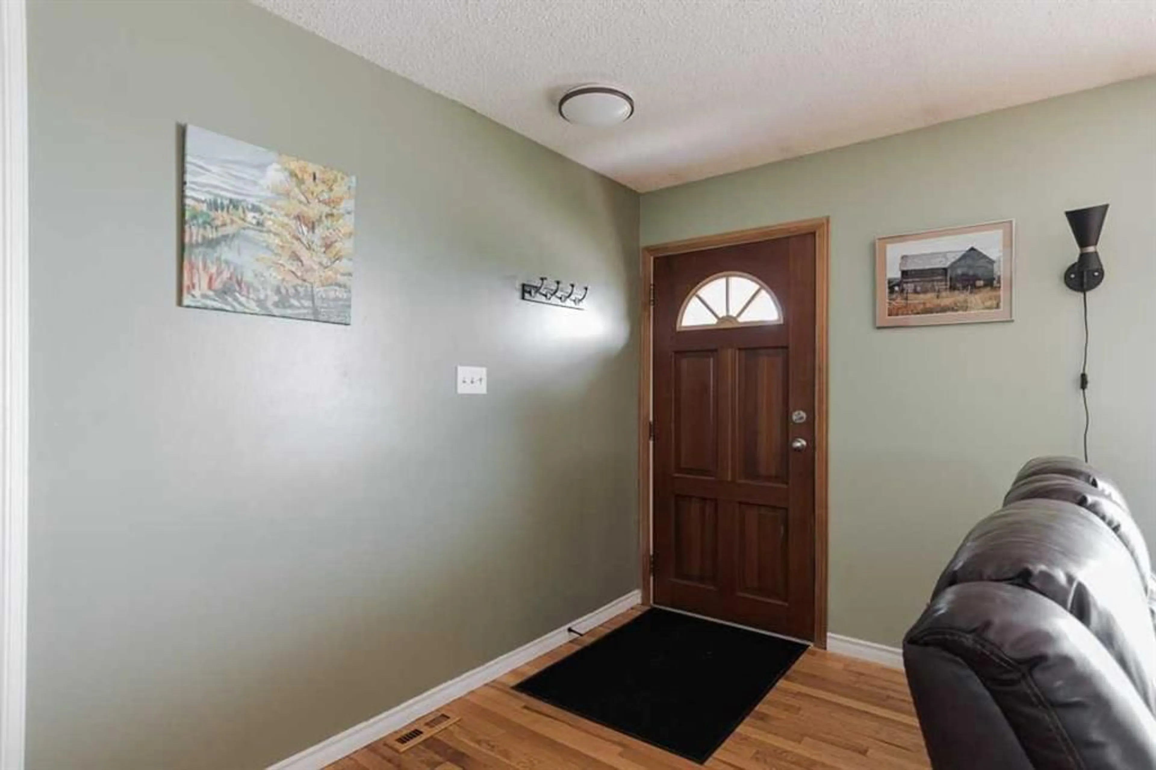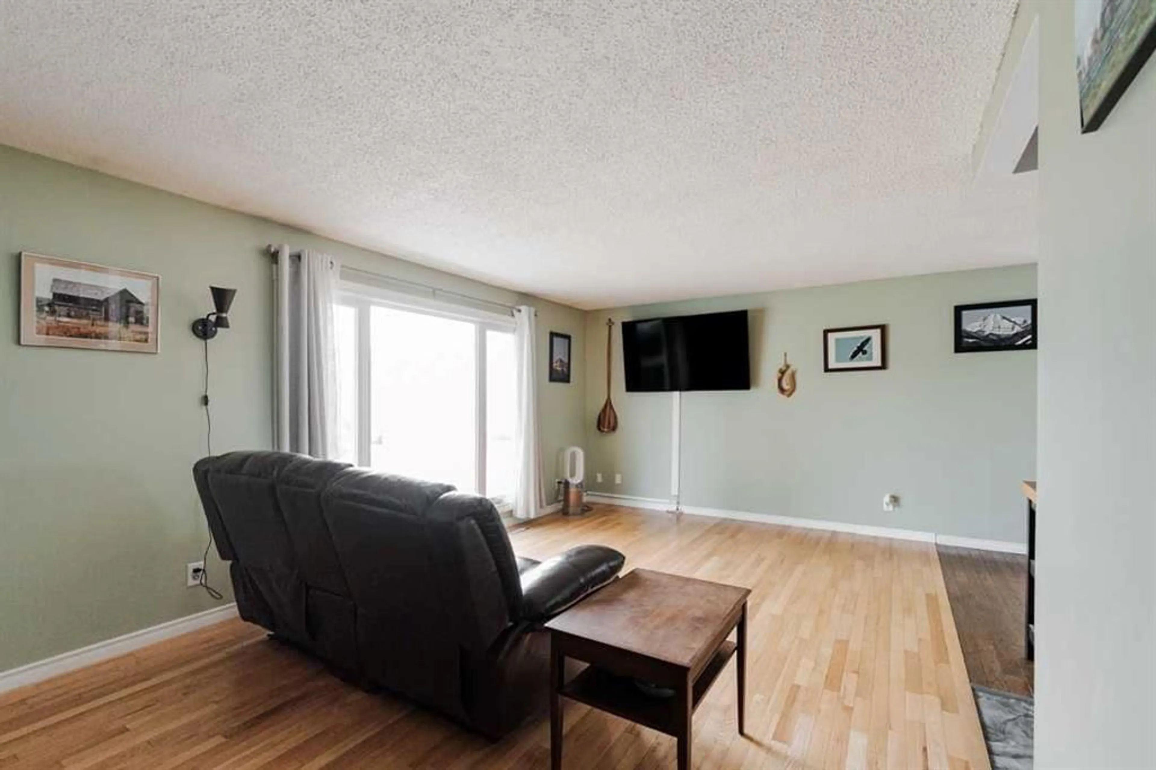117 Simpson Way, Fort McMurray, Alberta T9H 3B7
Contact us about this property
Highlights
Estimated valueThis is the price Wahi expects this property to sell for.
The calculation is powered by our Instant Home Value Estimate, which uses current market and property price trends to estimate your home’s value with a 90% accuracy rate.Not available
Price/Sqft$329/sqft
Monthly cost
Open Calculator
Description
Welcome to this cozy, character-filled bungalow nestled on a mature lot in one of Thickwood’s most convenient locations — just steps from shopping, bus routes, and with quick access to both north and southbound highways. Inside, you’ll find three comfortable bedrooms on the main floor, including a primary suite with its own private two-piece bathroom. The updated kitchen steals the show with warm butcher block countertops, tile backsplash, stainless steel appliances, and a rustic-modern charm that fits the home perfectly. The open living and dining area is bathed in natural light, creating a bright and welcoming space to gather. Downstairs offers a fantastic extension of the home with a spacious rec room featuring new vinyl plank flooring, a flex area complete with a wet bar, and a sleek three-piece bathroom. You’ll also find a large laundry room with plenty of extra storage, a fourth bedroom, and an additional storage room to keep things tidy. Outside, you’ll fall in love with the curb appeal, sunny backyard, and space galore. The extra-long driveway provides tons of parking — RVs, trailers, toys, you name it. The double detached garage is a dream with gas radiant heat and a 240V plug-in, ideal for hobbyists or those who need a serious workshop. The backyard is fully fenced, gets all-day sun, and includes a deck for laid-back evenings or entertaining friends. With most big-ticket updates already done — including a newer roof, garage roof, hot water tank, and furnace — all that’s left to do is move in and enjoy. Schedule your tour today!
Property Details
Interior
Features
Main Floor
2pc Ensuite bath
4`5" x 4`11"4pc Bathroom
8`0" x 7`4"Bedroom
10`8" x 9`8"Bedroom
10`7" x 9`3"Exterior
Features
Parking
Garage spaces 2
Garage type -
Other parking spaces 5
Total parking spaces 7
Property History
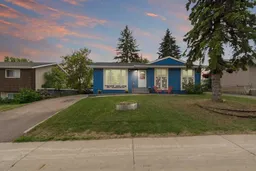 43
43