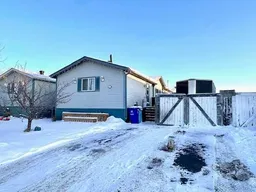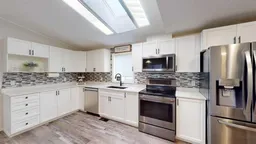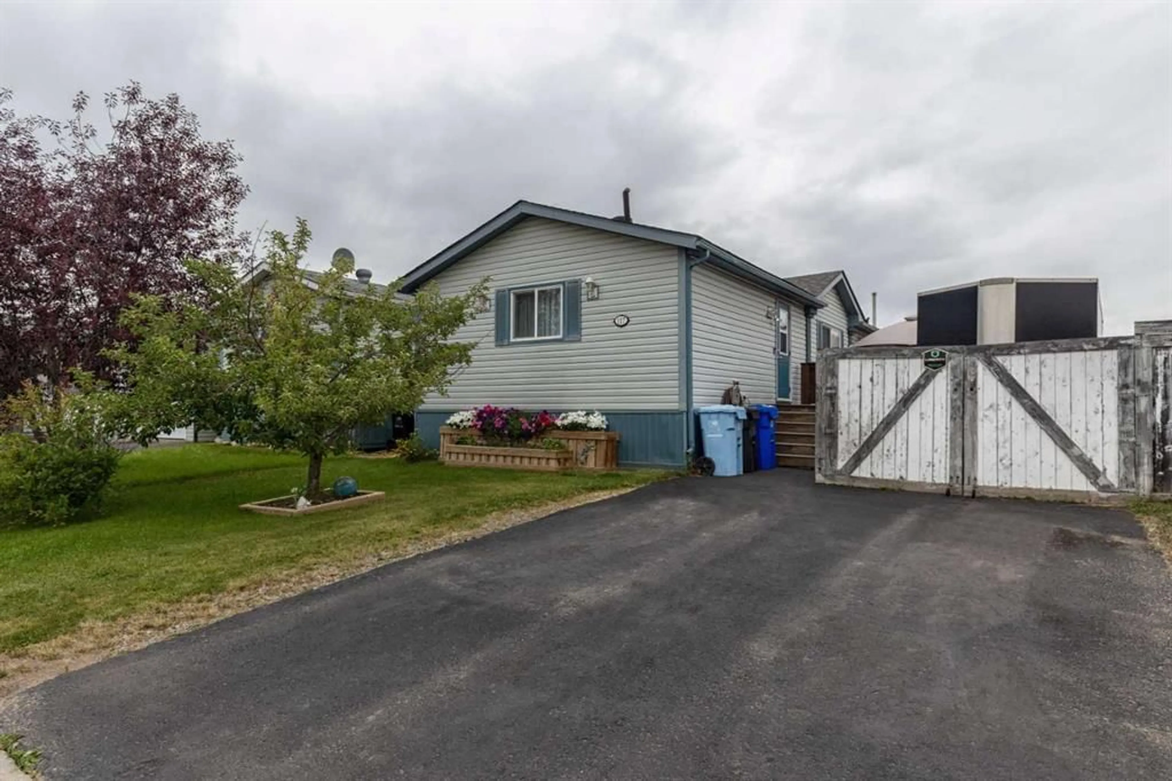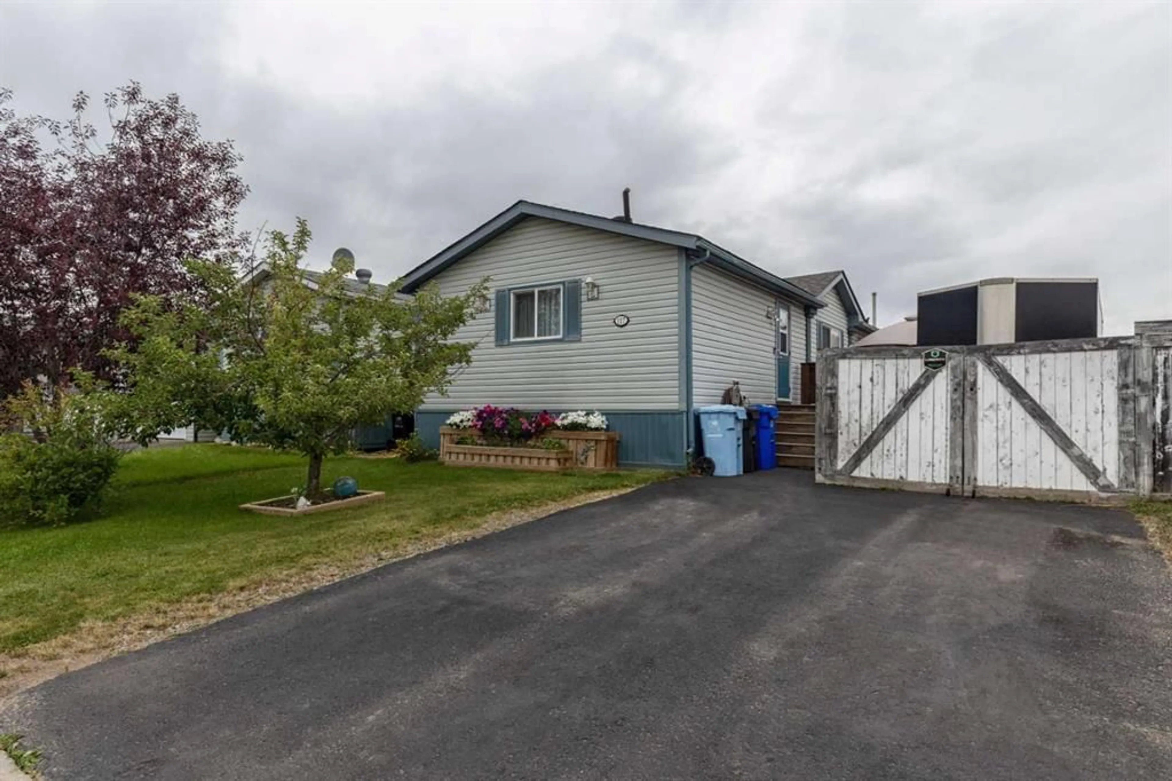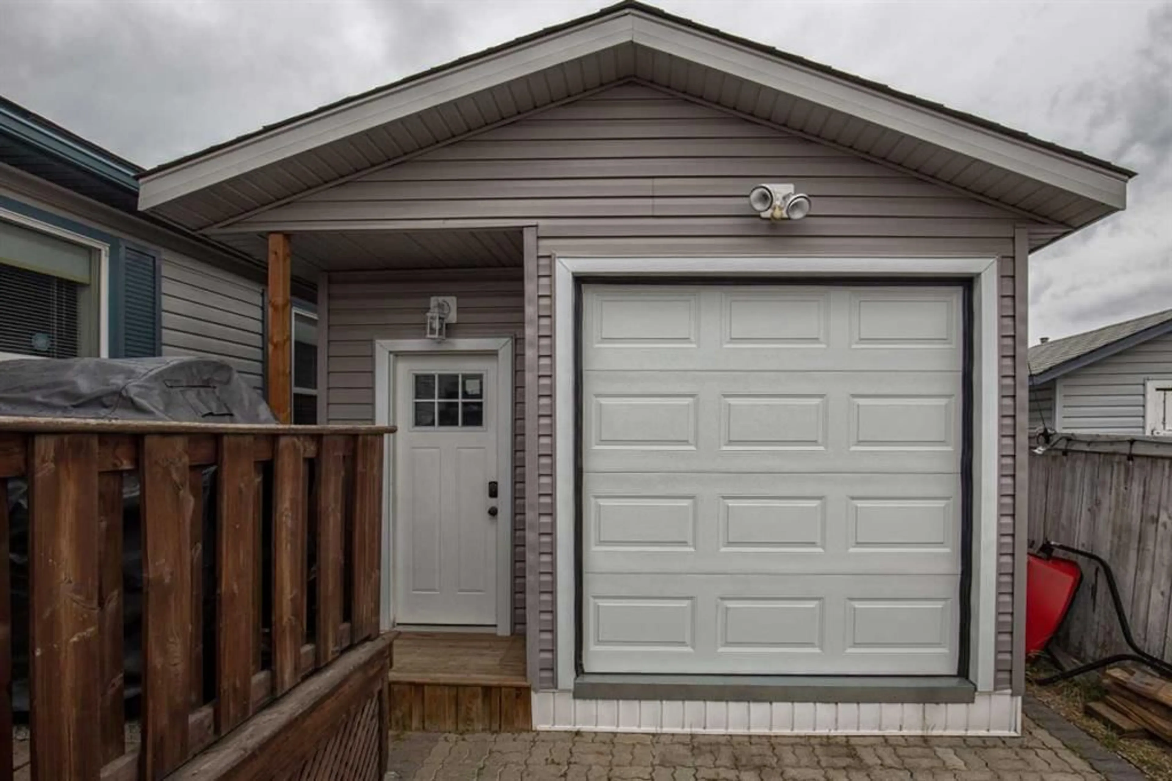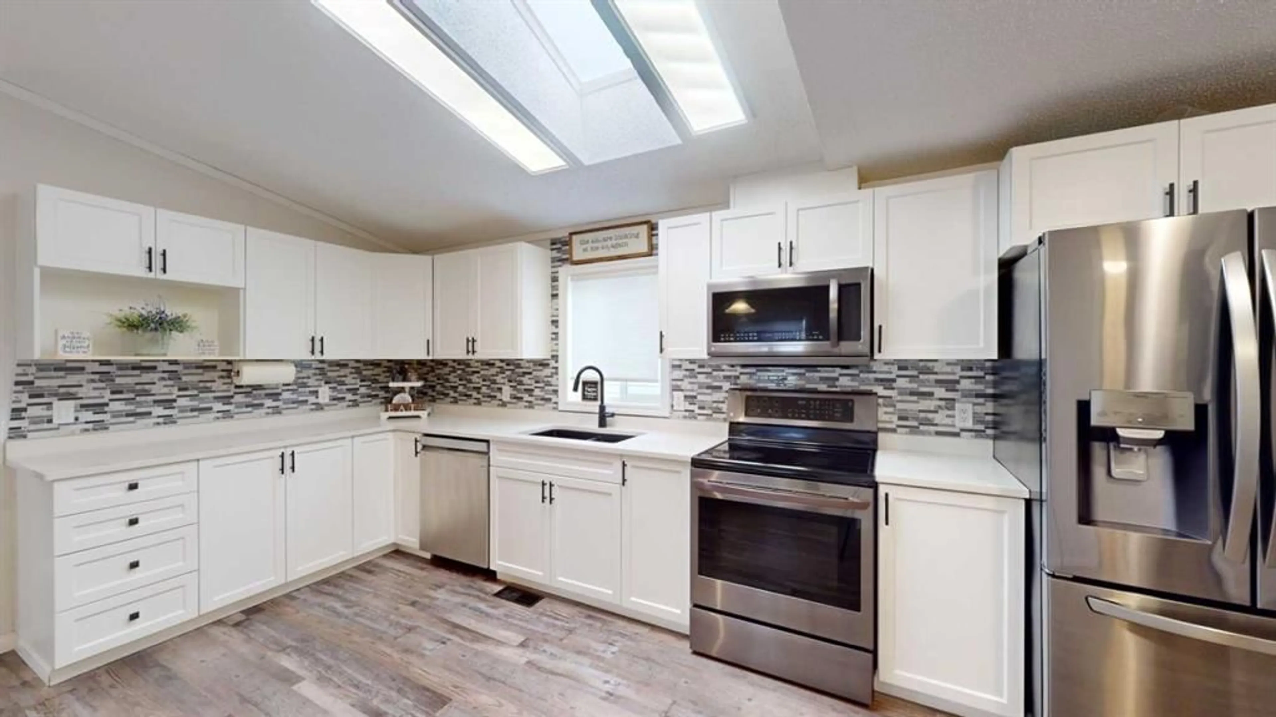117 Mitchell Dr, Fort McMurray, Alberta T9K 2P2
Contact us about this property
Highlights
Estimated valueThis is the price Wahi expects this property to sell for.
The calculation is powered by our Instant Home Value Estimate, which uses current market and property price trends to estimate your home’s value with a 90% accuracy rate.Not available
Price/Sqft$217/sqft
Monthly cost
Open Calculator
Description
MOVE IN READY! This stunning, RENOVATED 3 bedroom, 2 bathroom home blends modern living with comfort and charm. As you step inside, you'll immediately notice the bright and spacious living room, filled with natural light – a perfect space for relaxation or entertaining. The heart of the home is the recently RENOVATED kitchen, complete with brand NEW CABINETS and sleek Quartz COUNTERTOPS offering both style and functionality. Whether you're preparing a family meal or hosting guests, this kitchen will inspire your inner chef. The property also boasts a single DETACHED GARAGE with wooden flooring and electricity equipped with a 220-amp, providing the ideal workshop or storage space for your projects. Outdoors, you'll find a fully fenced, low-maintenance backyard – perfect for those who want to enjoy the outdoors without the hassle of upkeep. The landscaped yard offers a peaceful retreat and includes the gazebo. Recent Renovations: Furnace & Central Air (2024), Fridge (2024), Dishwasher (2025), Washer (2025), Quartz Kitchen Countertops (2022), Kitchen Cabinets (2021), Shingles (2021), Main Bathroom (2022), Pantry (2020), Garage (2020) This renovated gem is move-in ready and awaits its new owners. Don't miss the opportunity to experience this beautiful home in person – photos simply don’t do it justice!
Property Details
Interior
Features
Main Floor
4pc Ensuite bath
0`0" x 0`0"4pc Bathroom
0`0" x 0`0"Living Room
15`4" x 18`8"Eat in Kitchen
20`4" x 18`8"Exterior
Features
Parking
Garage spaces 1
Garage type -
Other parking spaces 2
Total parking spaces 3
Property History
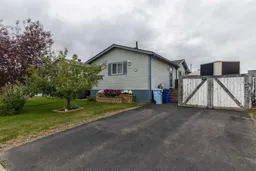 38
38