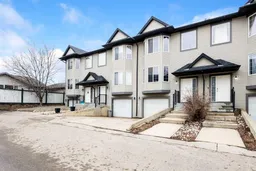RARE FIND with LOW CONDO FEES! Welcome to 117 Grizzly Bay, a beautifully maintained Freshly painted and fully developed 4-bedroom, 2.5-bath townhome located in the highly sought-after Bear Ridge community. With over 1,622 sq ft of functional living space, this charming home is perfect for families, first-time buyers, or savvy investors. (The Seller is offering a $5,000 credit to the Buyer, redeemable at a flooring store of the Buyer's choice)
Step inside to a bright and spacious main floor, where you’ll be greeted by a cozy gas fireplace in the living room—ideal for relaxing after a long day. The kitchen is well-appointed with all appliances, plenty of cupboard space, and a convenient pantry, making meal prep a breeze. The dining area leads to patio doors that open onto a private, west-facing deck, perfect for enjoying evening sun and summer BBQs.
Upstairs, the home offers three generous bedrooms, including a primary retreat with a full ensuite. The fully finished basement features a large rec room or can easily function as a spacious fourth bedroom, along with tons of storage.
Outside, you’ll love the fully fenced, landscaped backyard, offering privacy and space for pets, kids, or just relaxing with a coffee. Additional perks include a single-car attached garage, private yard, and a quiet cul-de-sac location close to parks, trails, shopping, and schools.
This home truly has it all—space, comfort, and value in a family-friendly neighborhood. Don't miss your chance to own this gem—call today to schedule your private viewing!
Inclusions: Dishwasher,Dryer,Electric Stove,Microwave,Refrigerator,Washer
 30
30


