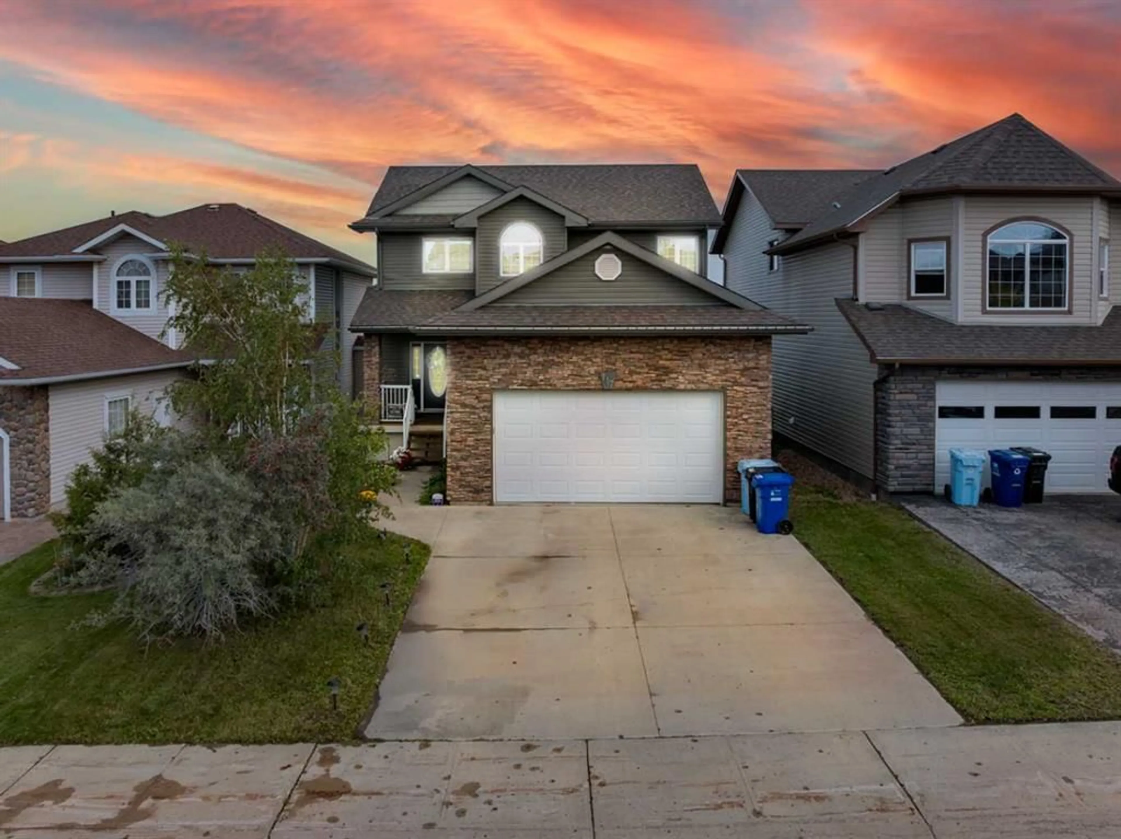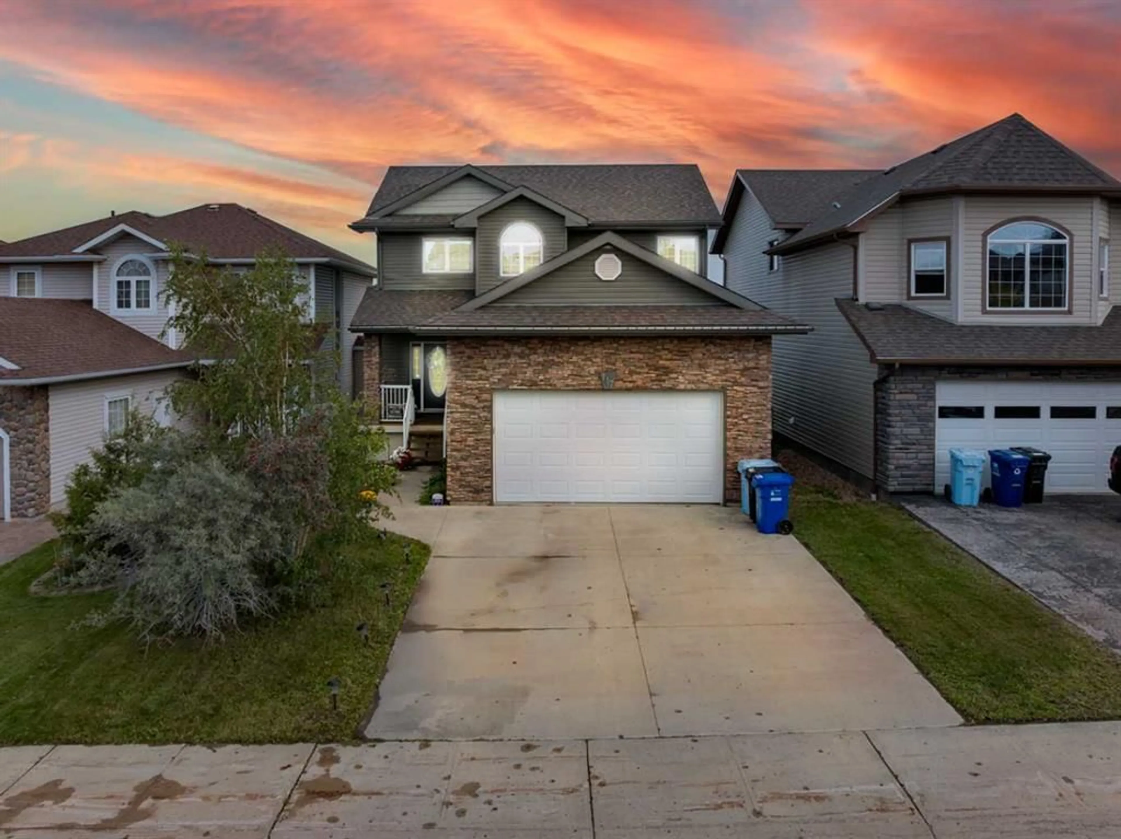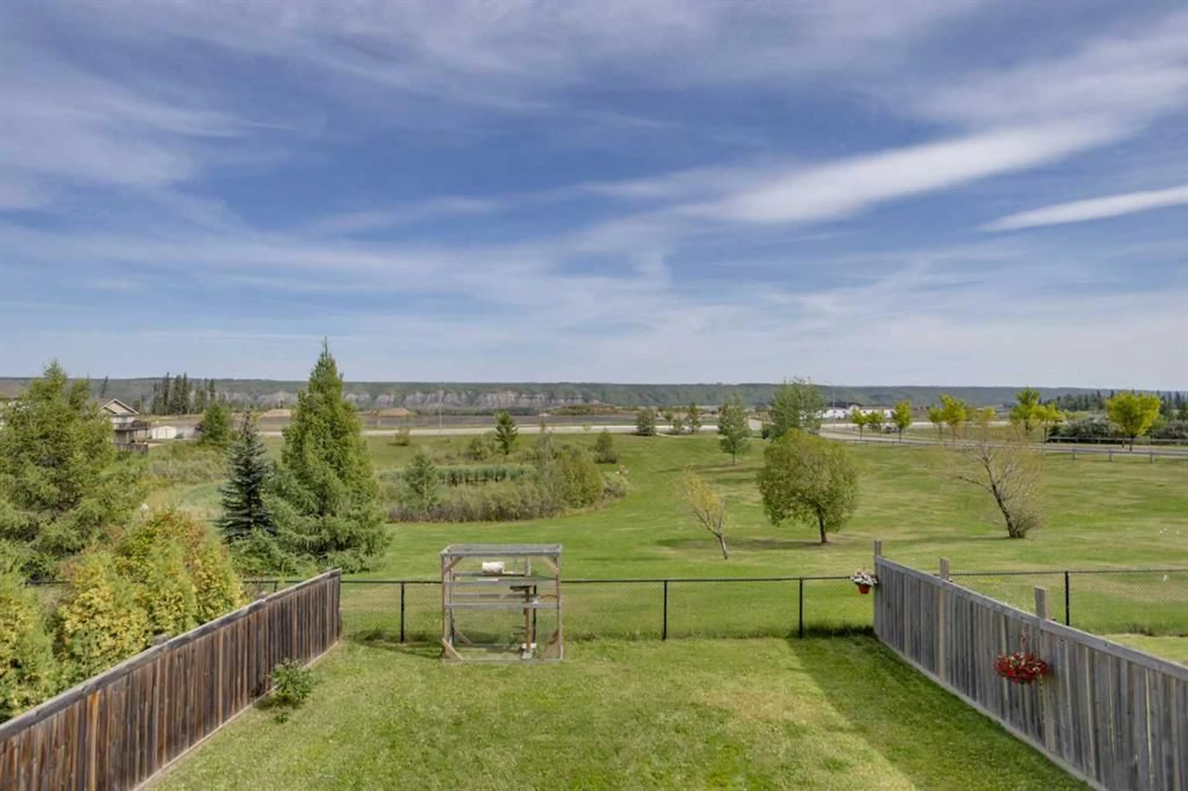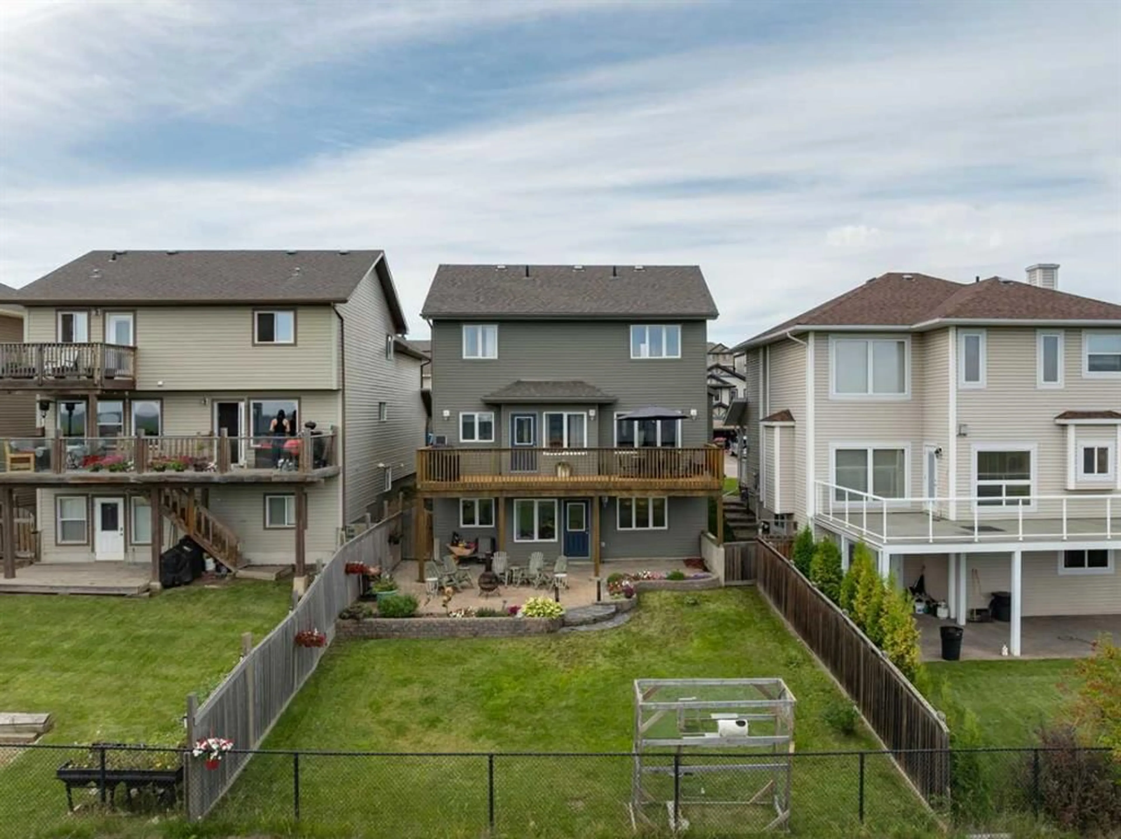117 Gravelstone Way, Fort McMurray, Alberta T9H4V2
Contact us about this property
Highlights
Estimated valueThis is the price Wahi expects this property to sell for.
The calculation is powered by our Instant Home Value Estimate, which uses current market and property price trends to estimate your home’s value with a 90% accuracy rate.Not available
Price/Sqft$363/sqft
Monthly cost
Open Calculator
Description
WALK OUT BASEMENT BACKING ONTO GREENSPACE/POND! Welcome to 117 Gravelstone Way — a beautifully maintained 4-bedroom, 3.5-bath home with a fully developed walkout basement that backs onto peaceful green space and a scenic pond. The main floor features a spacious foyer leading into an open-concept living room with hardwood flooring, a gas fireplace with tile surround, and large windows that fill the space with natural light. The kitchen boasts stainless steel appliances, quartz countertops, a white subway tile backsplash, pantry, center island, and ample cabinet space, while the dining area offers access to a large back deck overlooking the fenced, landscaped yard. Upstairs includes three bedrooms and two full bathrooms, including a primary suite with a walk-in closet and 4-piece ensuite featuring a jetted tub and stand-up shower. The bright walkout basement includes vinyl plank flooring, a spacious rec room, one bedroom, a stylish 3-piece bath with a one-of-a-kind soaker tub, and a custom wet bar with surround lighting. Additional highlights include a double attached heated garage with plenty of storage, newer paint throughout, a newer hot water tank (within 5 years), central A/C, and central vac. Don’t miss your chance to own this stunning walkout home in a prime location—call today to schedule your private showing!
Upcoming Open House
Property Details
Interior
Features
Main Floor
Living Room
12`0" x 14`0"Laundry
7`10" x 9`2"Dining Room
10`10" x 14`3"2pc Bathroom
5`2" x 5`8"Exterior
Features
Parking
Garage spaces 2
Garage type -
Other parking spaces 2
Total parking spaces 4
Property History
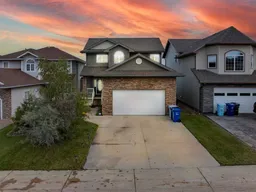 50
50
