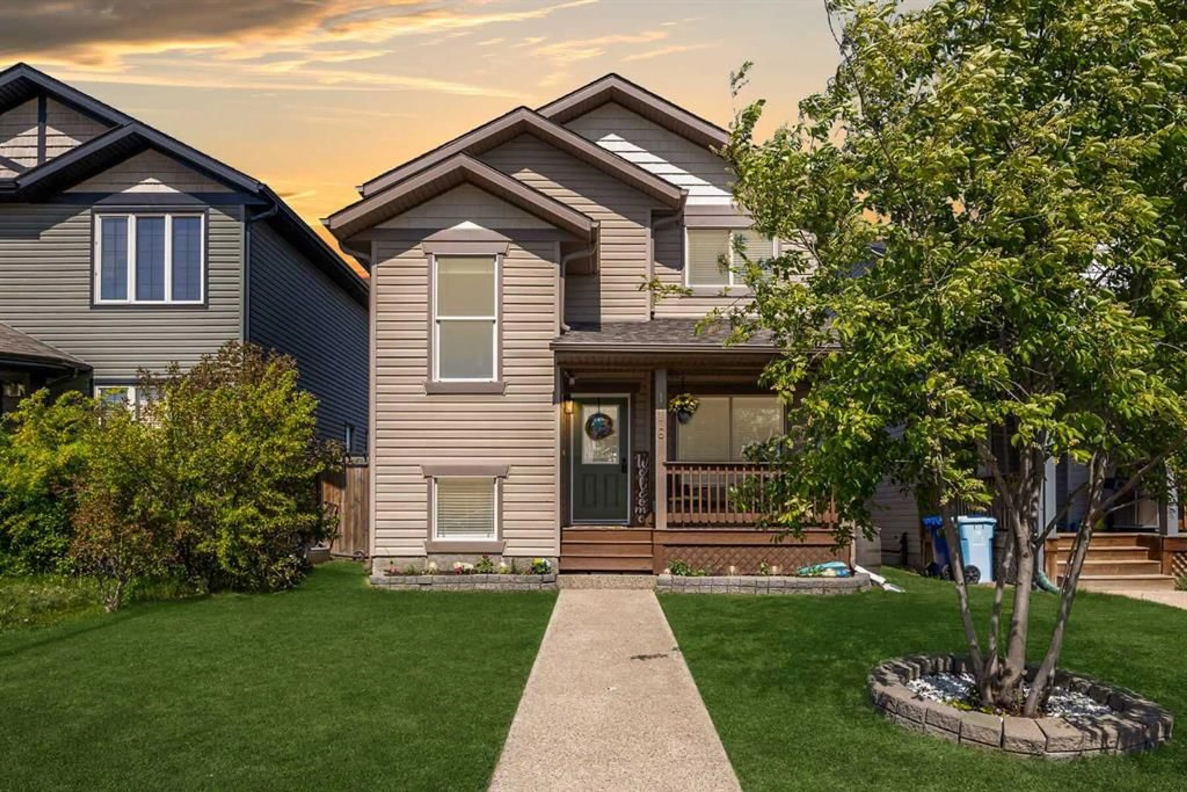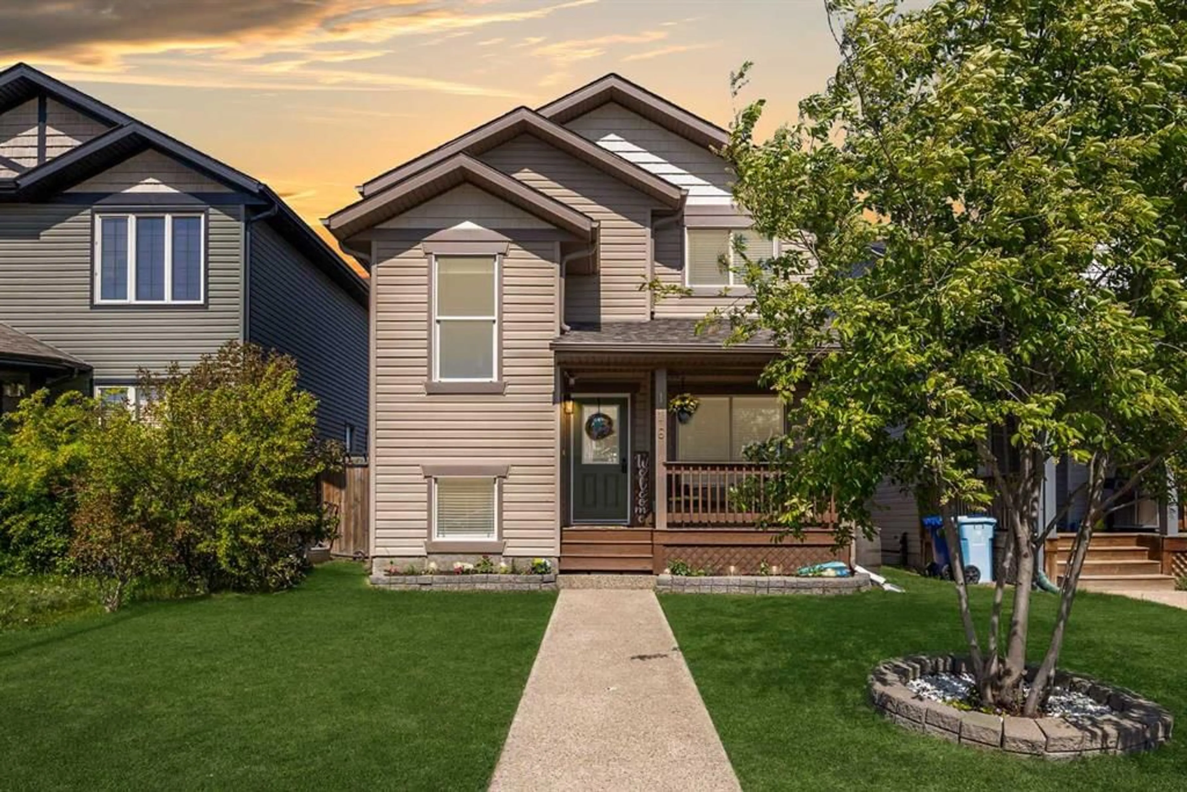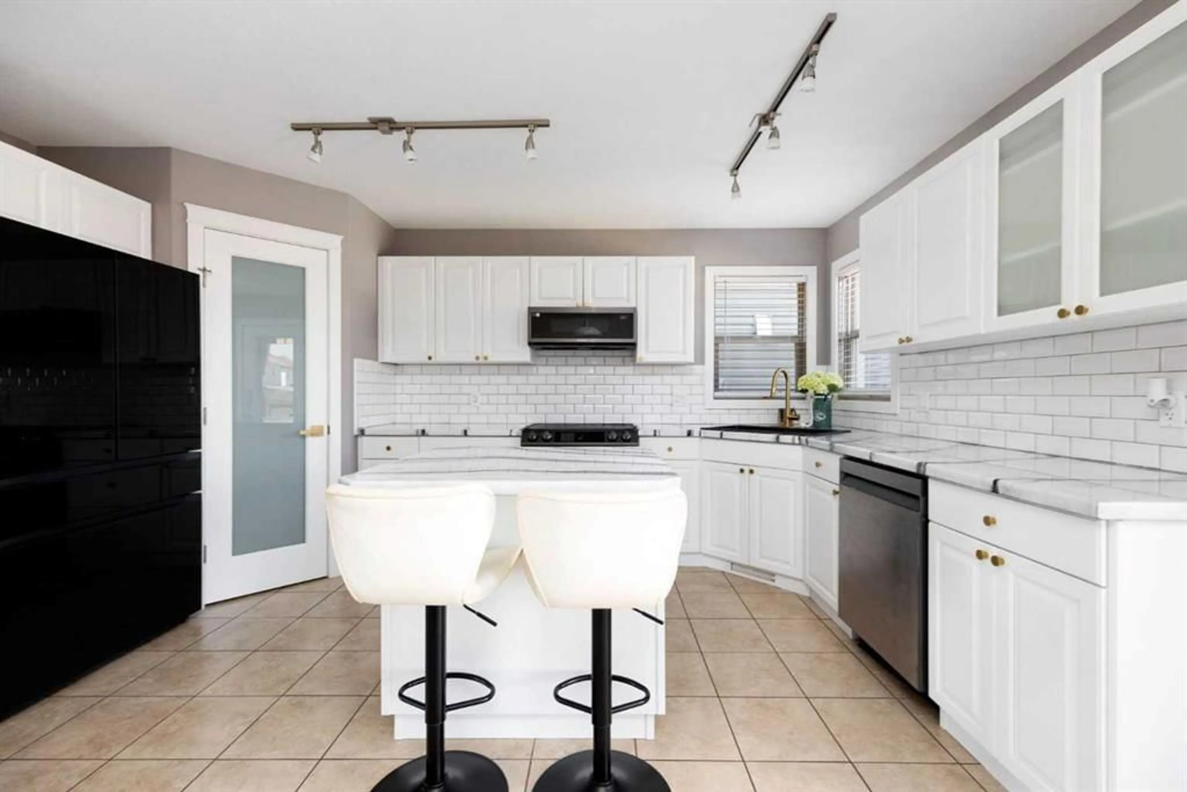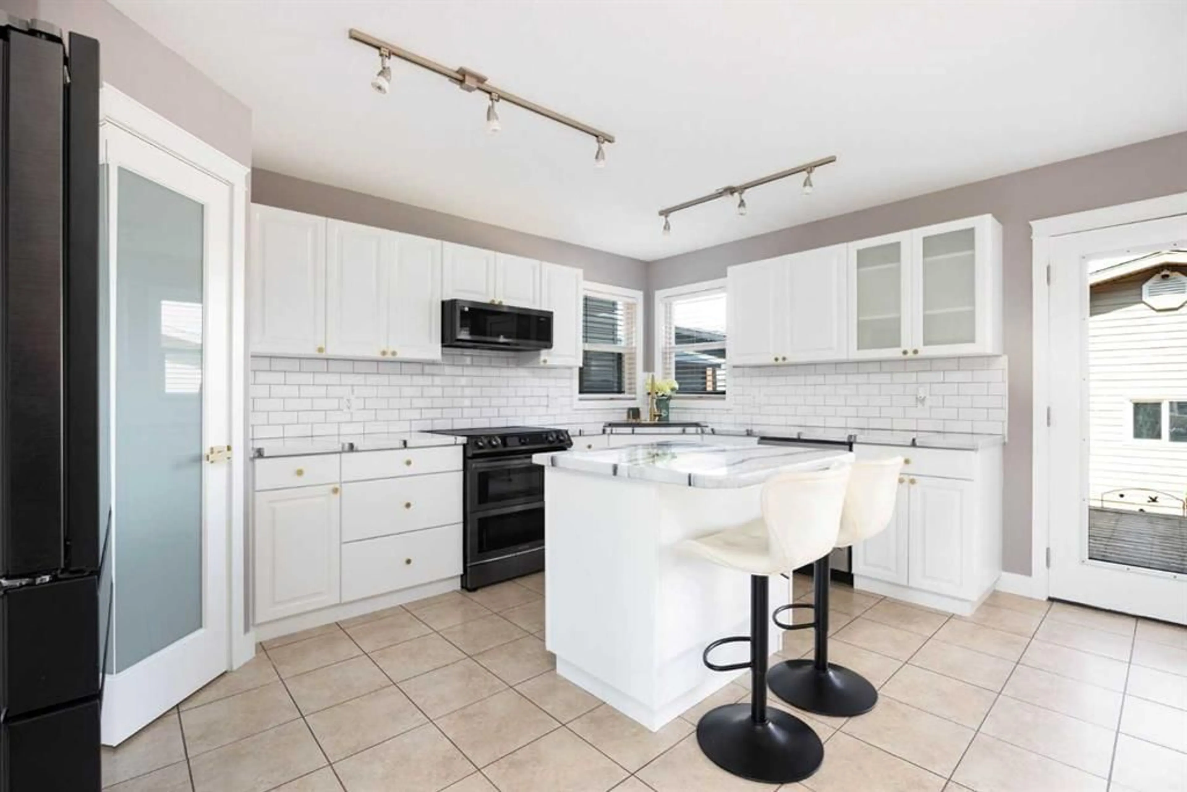116 Honeysuckle Way, Fort McMurray, Alberta T9K 0M7
Contact us about this property
Highlights
Estimated ValueThis is the price Wahi expects this property to sell for.
The calculation is powered by our Instant Home Value Estimate, which uses current market and property price trends to estimate your home’s value with a 90% accuracy rate.Not available
Price/Sqft$351/sqft
Est. Mortgage$2,040/mo
Tax Amount (2024)$2,313/yr
Days On Market7 days
Description
Welcome to 116 Honeysuckle Way in Timberlea! If you have been seeking a dream garage and perfect family home, this is the property for you! One of the show-stopper features of this property is an oversized double detached garage that’s truly a dream space. Measuring 24' x 26', it offers radiant heating, 220 wiring, an industrial fan ventilation system, hot and cold taps, soaring ceilings, and a massive 20-foot door with a commercial-grade opener. Whether you’re a hobbyist, contractor, or weekend warrior, you’ll appreciate the option to include the air compressor and crane system that provides easy access to the lofted storage area. It’s a true workspace that has been meticulously set up for both function and ease. Step out into the backyard and discover a low-maintenance oasis designed for year-round enjoyment. The yard is fully fenced with crushed rock landscaping, and the multi-tiered deck offers plenty of space for entertaining, lounging, or enjoying quiet evenings under the stars. Tucked beneath a pergola, the built-in hot tub is ready to be your new favorite retreat. Equally impressive, inside, the home greets you with rich slate flooring that mimics the look of warm wood plank—carrying throughout much of the home—and fresh paint throughout (completed in 2025), creating a crisp and cohesive feel. The kitchen is both elegant and inviting, recently updated with professionally painted white cabinetry, refinished resin epoxy countertops, a classic white subway tile backsplash, and fresh gold hardware that adds a pop of character. The sleek black stainless steel appliances were all replaced in 2025, and there’s even a corner pantry for added convenience. Just adjacent to the kitchen, the dining space offers easy access to the back deck, making it a perfect setting for family meals or summer BBQs. The main living room is spacious and full of natural light, offering a cozy yet functional layout that suits any lifestyle. A beautifully updated two-piece powder room completes the main floor. Upstairs, you’ll find three well-sized bedrooms and two full bathrooms. The primary bedroom features a walk-in closet and a four-piece ensuite, while one of the secondary bedrooms cleverly incorporates a built-in pull-down bed, ideal for guests or as a flexible office/play space. Downstairs, the fully developed basement adds even more value with a large family room, a fourth bedroom, another four-piece bathroom, and a well-appointed laundry area—giving everyone in the home space to spread out and relax. To top it all off, central air conditioning was installed in 2014, adding year-round comfort. 116 Honeysuckle Way is more than just a house—it’s a home built for comfort, creativity, and connection. Whether you’re working on a project in the garage, soaking in the hot tub, or entertaining family and friends, every corner of this home is designed to make life a little more enjoyable.
Property Details
Interior
Features
Main Floor
2pc Bathroom
5`3" x 5`0"Dining Room
13`8" x 13`3"Kitchen
7`5" x 15`7"Living Room
13`3" x 13`5"Exterior
Features
Parking
Garage spaces 2
Garage type -
Other parking spaces 0
Total parking spaces 2
Property History
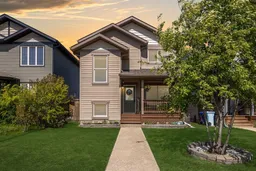 39
39
