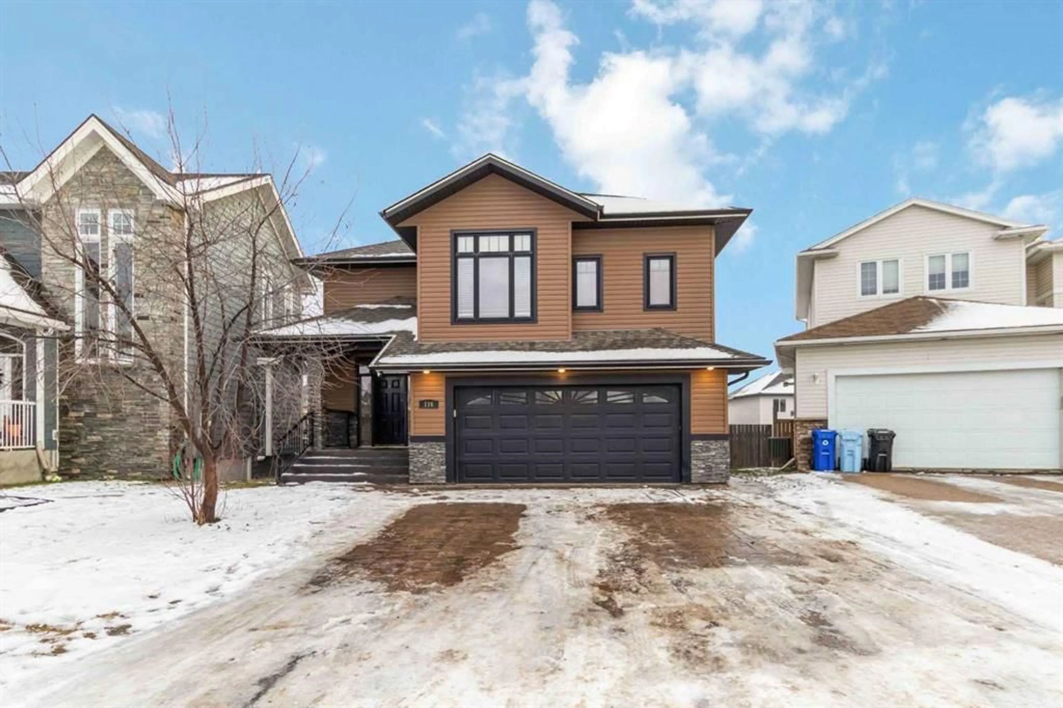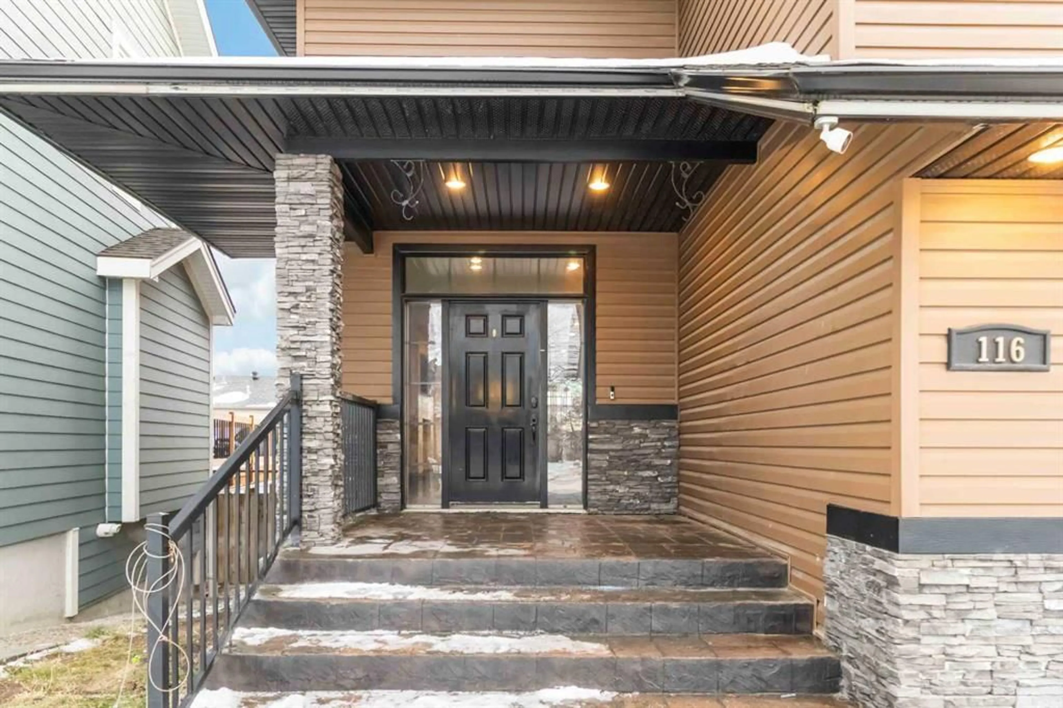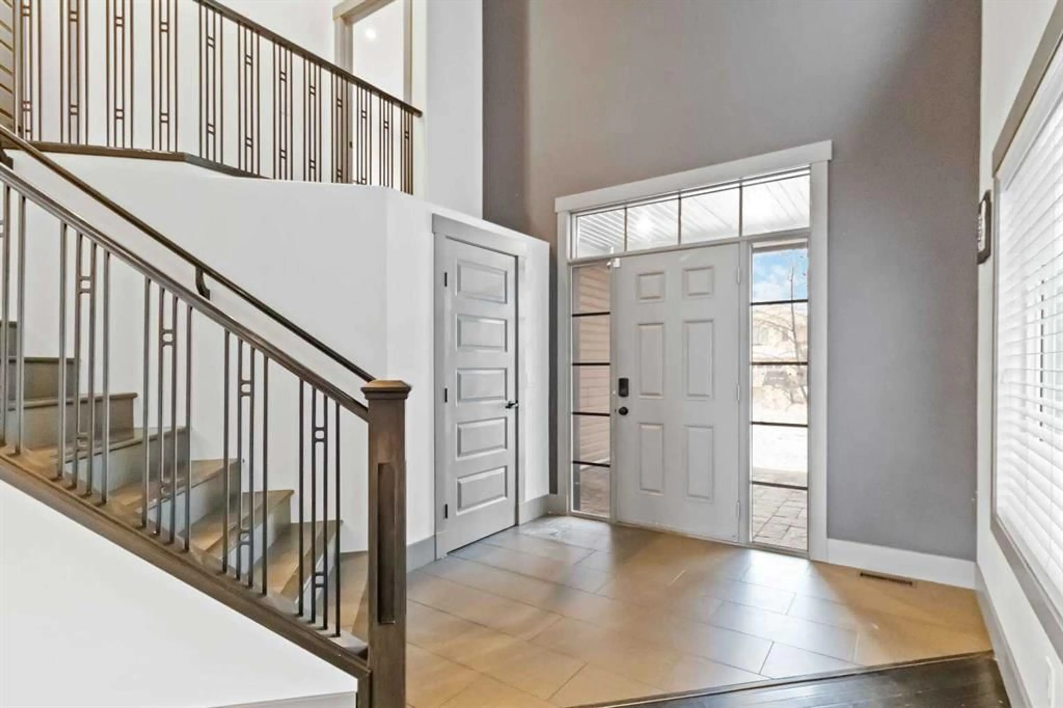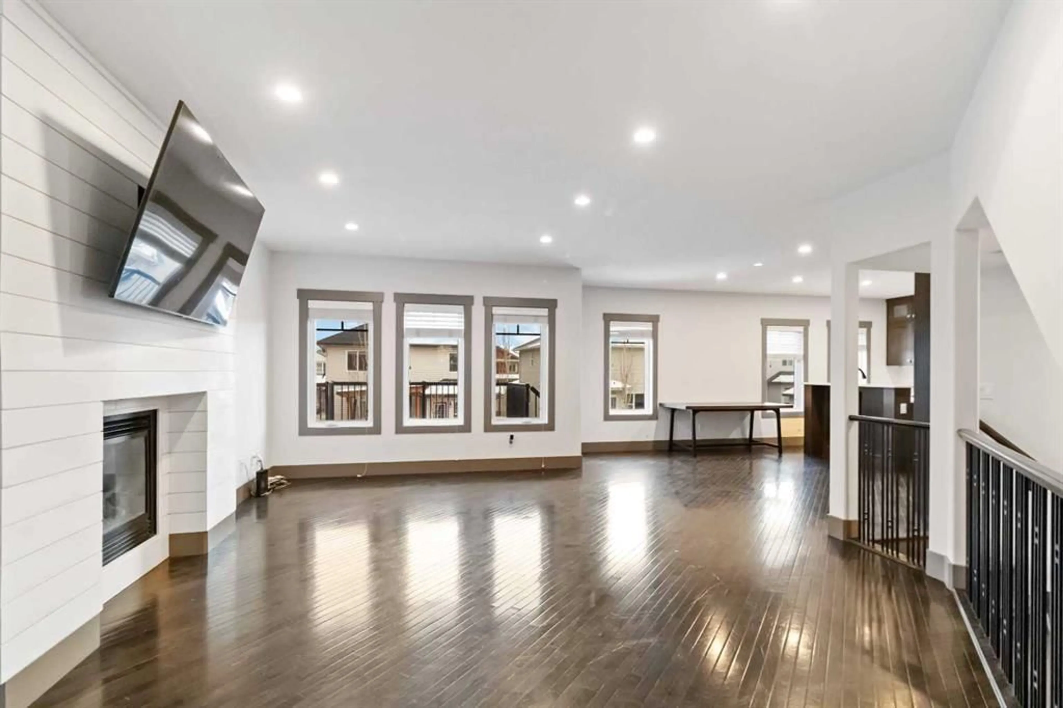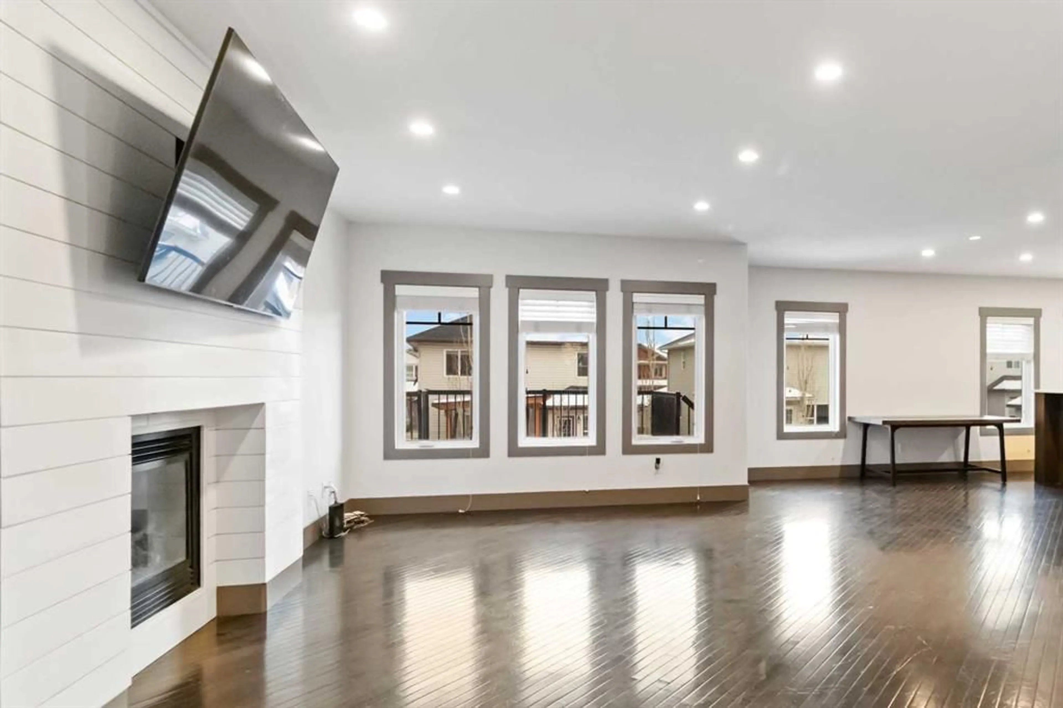116 Dogwood Lane, Fort McMurray, Alberta T9K 0G8
Contact us about this property
Highlights
Estimated valueThis is the price Wahi expects this property to sell for.
The calculation is powered by our Instant Home Value Estimate, which uses current market and property price trends to estimate your home’s value with a 90% accuracy rate.Not available
Price/Sqft$247/sqft
Monthly cost
Open Calculator
Description
Welcome to 116 Dogwood Lane — a breathtaking, custom-built home tucked away in a quiet cul-de-sac in the heart of Timberlea. With schools, parks, shopping, walking trails, and every convenience just moments away, this location offers the perfect blend of serenity and accessibility. Step inside to an impressive foyer featuring 18-foot ceilings, an abundance of windows, and an airy, light-filled atmosphere enhanced by high-end finishings throughout. The living room centers around a gorgeous gas fireplace, creating a warm and inviting focal point for gatherings. The chef-inspired kitchen is a true standout—offering rich cabinetry, extensive counter space, quartz countertops, a breakfast bar, and a crisp white backsplash. From here, step out onto your deck overlooking an incredibly landscaped backyard complete with under-deck storage. A convenient 2-piece bathroom completes the main floor. The main level is beautifully appointed with hardwood flooring and custom-tiled stairs, setting an elegant tone that carries through the entire home. Upstairs, a spacious bonus room provides the perfect retreat, accompanied by two sizeable bedrooms—one with its own walk-in closet. The luxurious primary suite impresses with high ceilings, a massive walk-in closet, and a spa-like ensuite featuring a jacuzzi tub, custom-tiled shower, and dual vanity. A generous laundry room and full main bath complete this level. The fully finished basement is designed for comfort and entertainment, showcasing a huge recreation room ideal for a home theatre setup, along with an additional large bedroom and full bathroom—perfect for guests or extended family. Outside, the fully fenced yard, expansive deck, and fire pit area create an inviting outdoor oasis. A double attached garage and massive driveway provide parking for multiple vehicles with ease. Beautifully maintained and thoughtfully designed, this home is the perfect balance of luxury, comfort, and family-friendly living. Check out the photos and floor plans, and call today to book your personal viewing.
Property Details
Interior
Features
Basement Floor
4pc Bathroom
10`11" x 8`6"Furnace/Utility Room
10`11" x 7`6"Game Room
24`6" x 15`1"Bedroom
12`7" x 16`10"Exterior
Features
Parking
Garage spaces 2
Garage type -
Other parking spaces 2
Total parking spaces 4
Property History
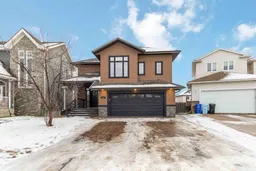 45
45
