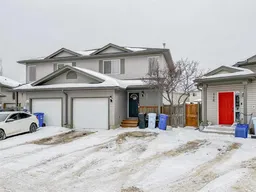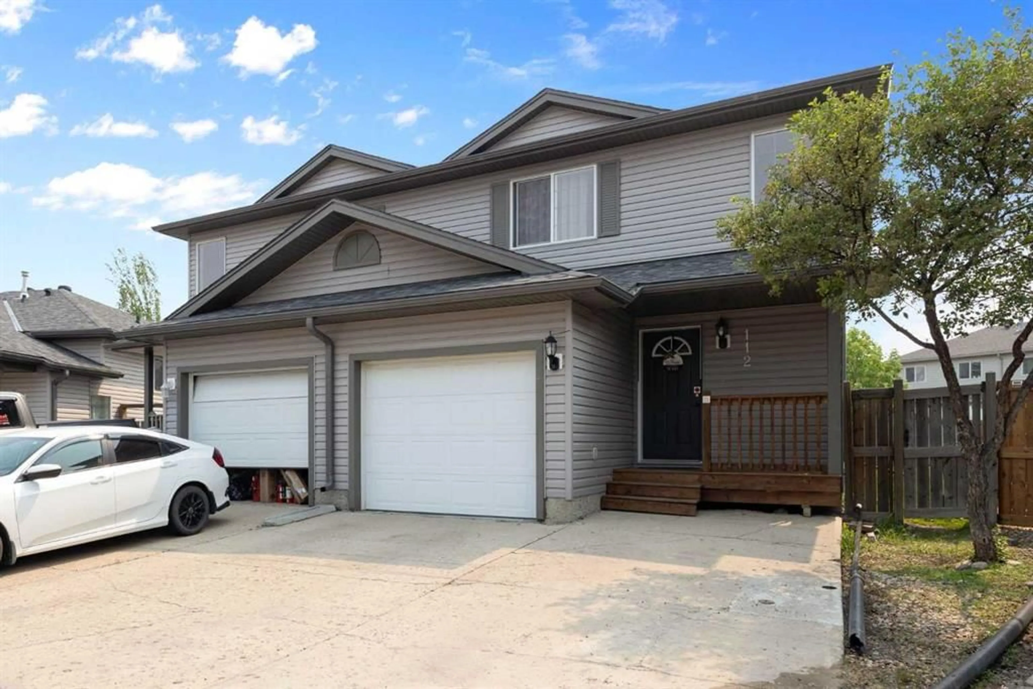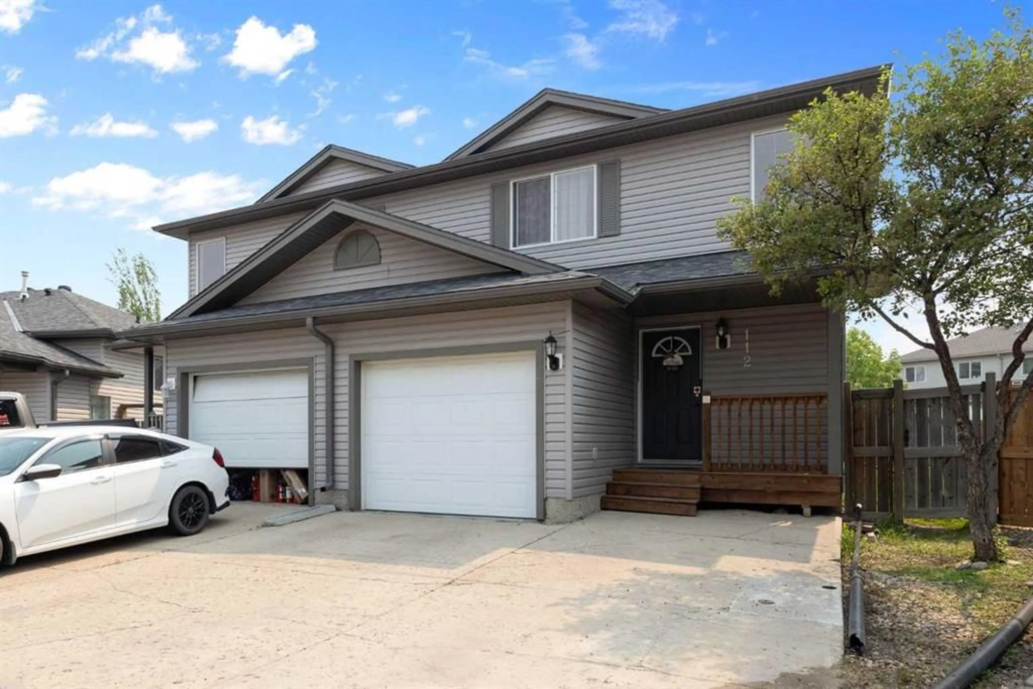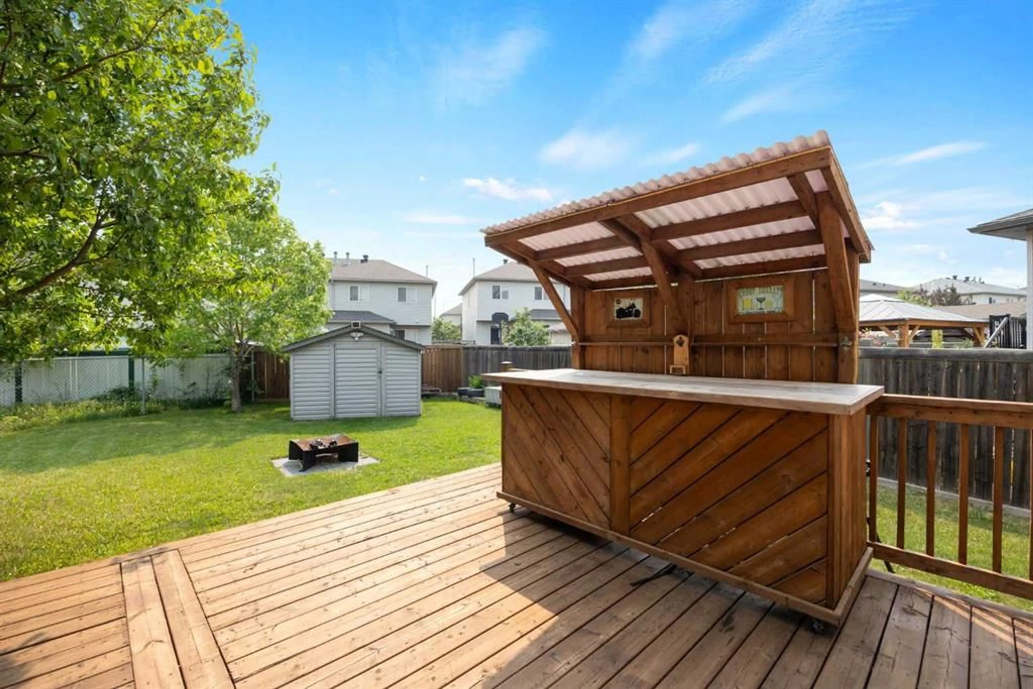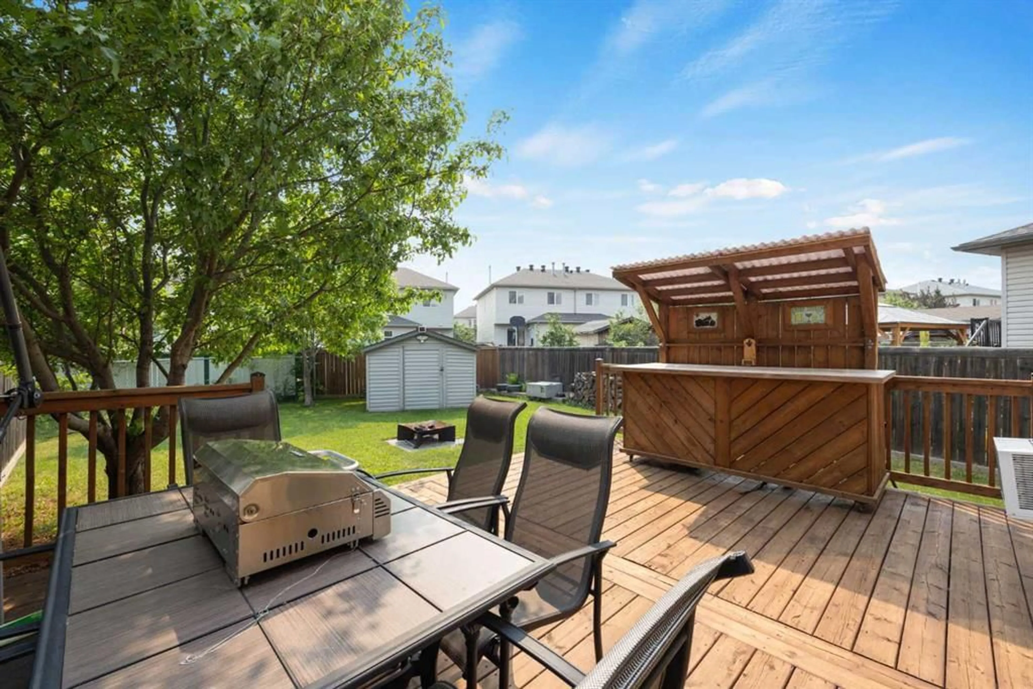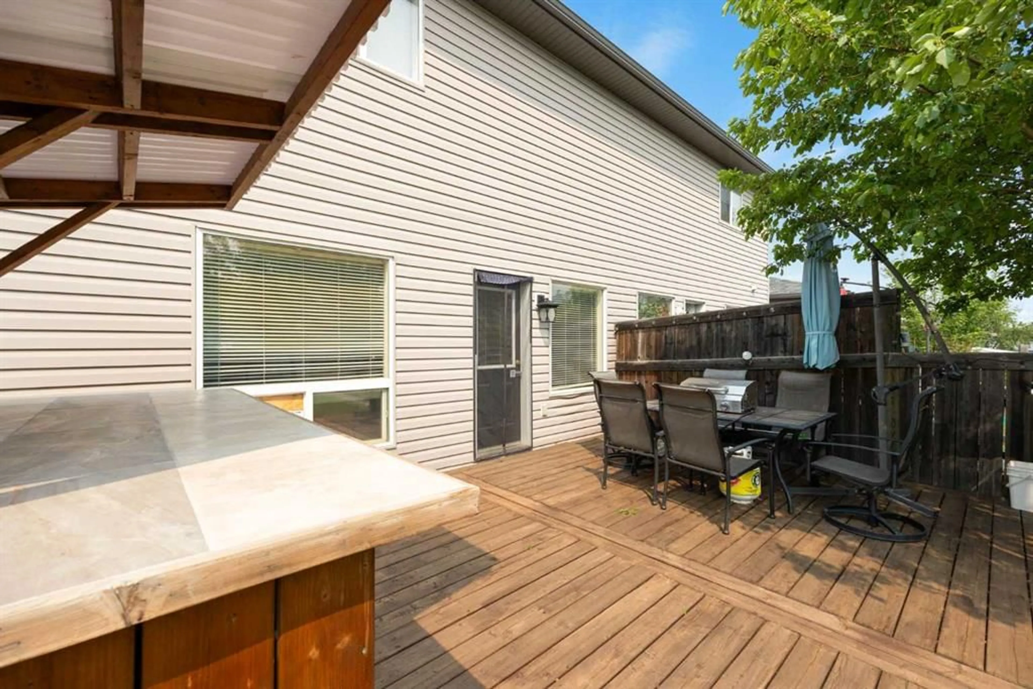112 Bruin Bay, Fort McMurray, Alberta T9K 2T8
Contact us about this property
Highlights
Estimated valueThis is the price Wahi expects this property to sell for.
The calculation is powered by our Instant Home Value Estimate, which uses current market and property price trends to estimate your home’s value with a 90% accuracy rate.Not available
Price/Sqft$227/sqft
Monthly cost
Open Calculator
Description
Backyard Bliss! One of the main highlights of this home is the backyard—a rare find in a duplex! The yard size rivals that of a single-family home and is beautifully maintained with a high-quality wraparound deck. Perfect for entertaining, the space features a portable TIKI bar, a dedicated BBQ/outdoor kitchen area, and plenty of room for guests. It’s your personal retreat for summer gatherings! Welcome to 112 Bruin Bay, a well-maintained and affordable 2-storey duplex located in the quiet cul-de-sac of Bear Ridge Estates. Ideal for first-time homebuyers or empty nesters, this charming property offers comfort, convenience, and style. The main floor boasts an open-concept kitchen with stainless steel appliances, ample cupboard and countertop space, and a central island with breakfast bar. The adjacent dining area comfortably seats six, while the cozy living room features a gas fireplace—the perfect spot to unwind after a long day. A convenient 2-piece powder room completes this level. Upstairs, you’ll find two spacious bedrooms. The primary bedroom features a walk-in closet and a private 4-piece ensuite, while the second bedroom also enjoys its own 4-piece bathroom. The fully developed basement includes a large family room that can easily be used as a third bedroom or guest suite, along with a 3-piece bathroom, a laundry area, pantry, and extra storage—offering flexibility for your needs. Additional features include a single attached garage, parking for two in the driveway, and visitor parking directly across the street. Just a 3-minute walk to a heated bus stop, and close to parks, playgrounds, and all major shopping amenities. The fully fenced backyard offers privacy with two mature trees, a large storage shed, and plenty of space for kids and pets to roam. This home is summer-ready and waiting for its next chapter—don’t miss your chance to own a gem like this!
Property Details
Interior
Features
Main Floor
2pc Bathroom
5`7" x 5`0"Dining Room
8`11" x 10`5"Kitchen
14`1" x 10`4"Living Room
11`2" x 15`6"Exterior
Features
Parking
Garage spaces 1
Garage type -
Other parking spaces 2
Total parking spaces 3
Property History
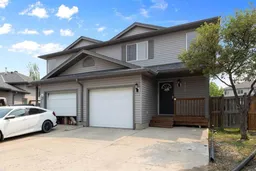 29
29