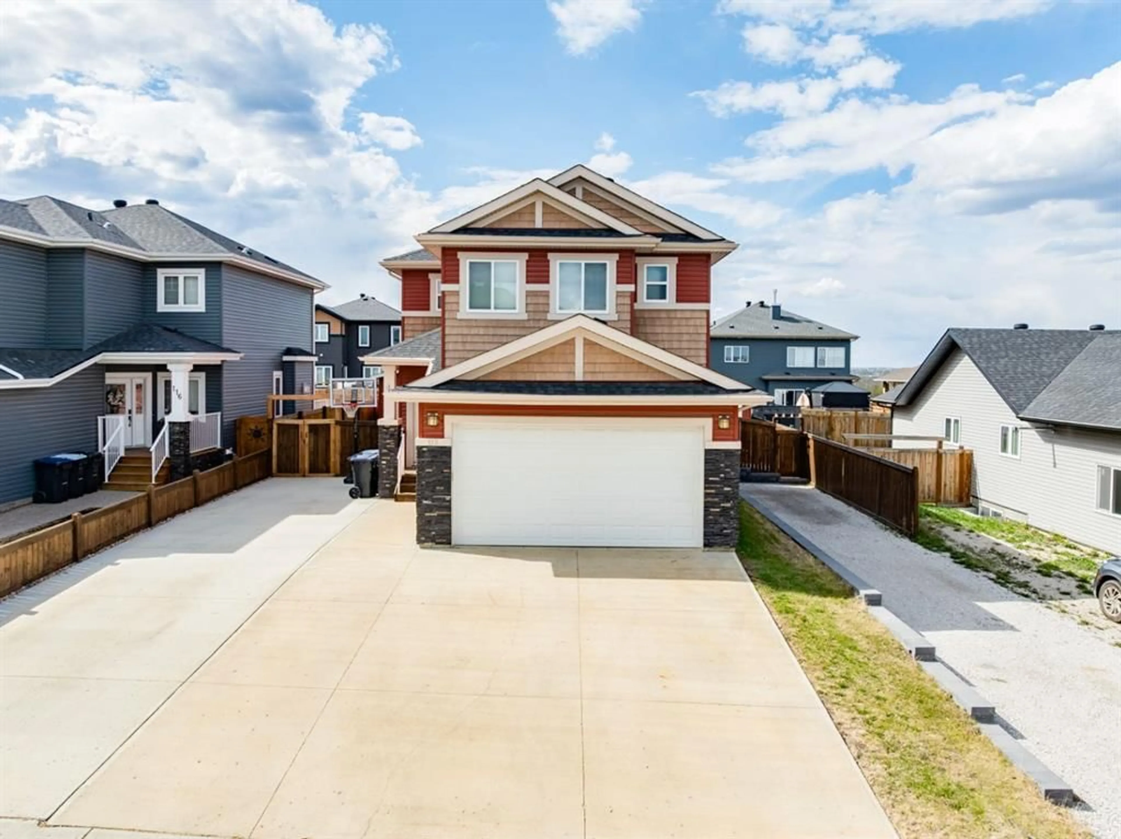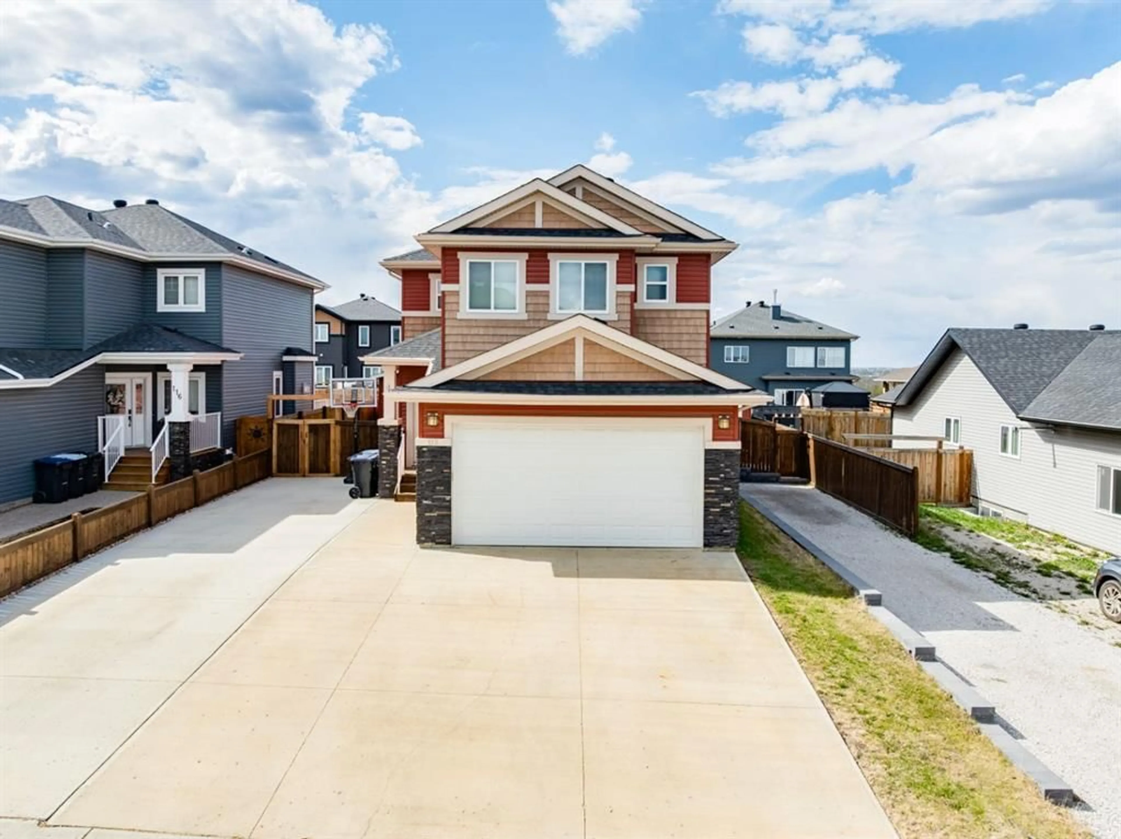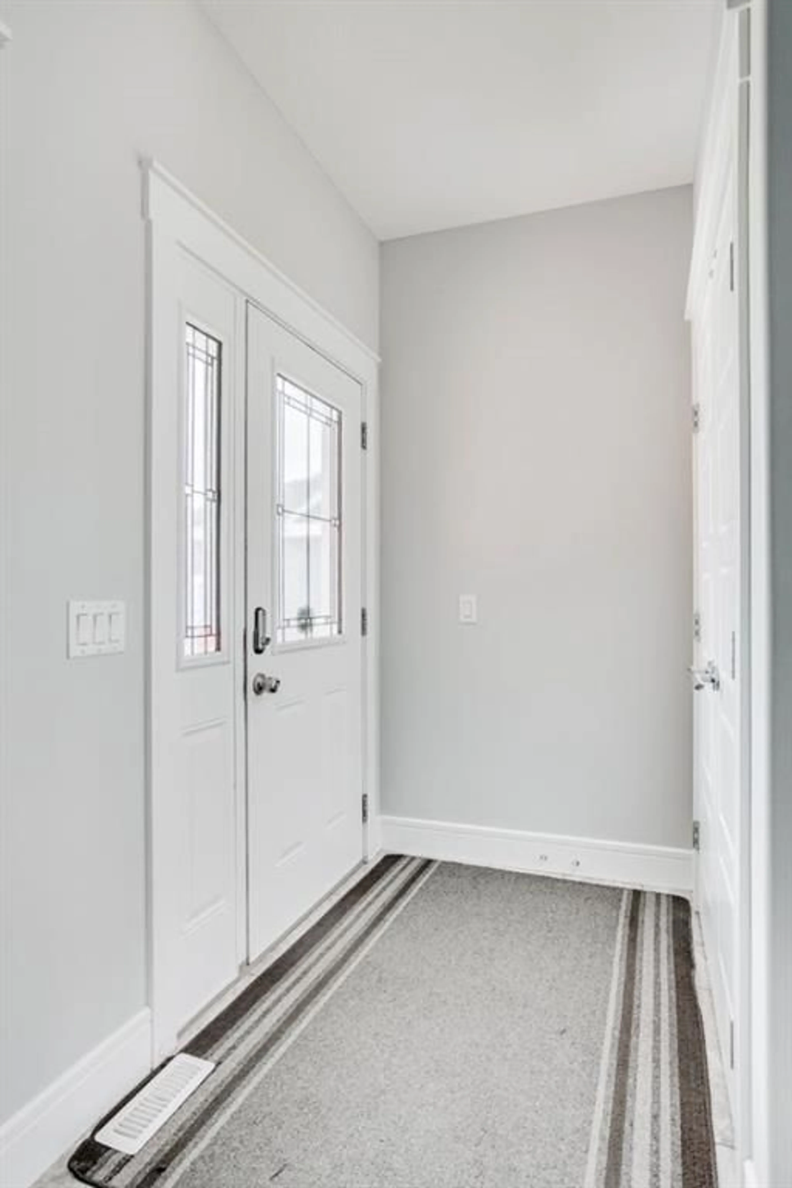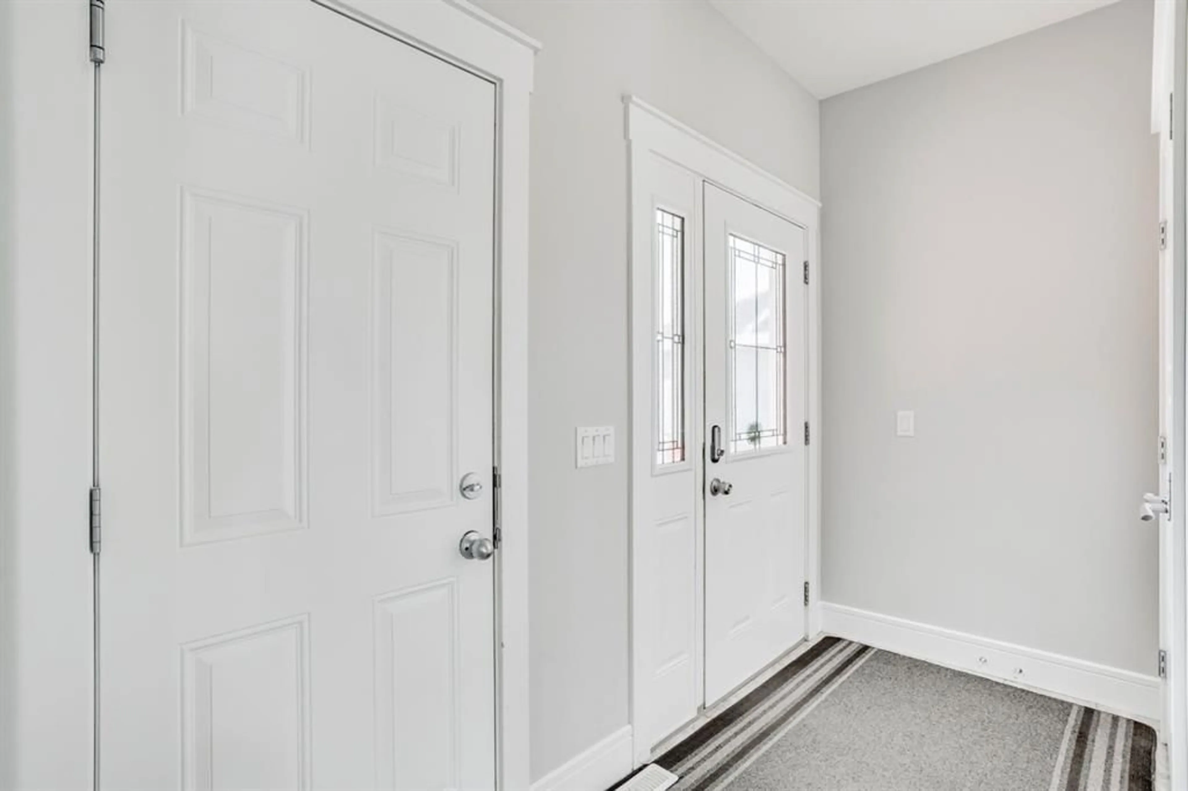112 Beaverlodge Close, Fort McMurray, Alberta T9H 2V5
Contact us about this property
Highlights
Estimated valueThis is the price Wahi expects this property to sell for.
The calculation is powered by our Instant Home Value Estimate, which uses current market and property price trends to estimate your home’s value with a 90% accuracy rate.Not available
Price/Sqft$376/sqft
Monthly cost
Open Calculator
Description
Welcome to this stunning two-storey home nestled in the desirable Beacon Hill! Boasting 1,800+ sq ft of thoughtfully designed living space on a generous landscaped lot - this property offers the perfect blend of comfort, functionality, and style. As you step inside, you are greeted with a bright and airy feel with neutral paint, tons of natural light and lvp flooring. The classic white kitchen is complete with granite countertops, stainless steel appliances, a corner pantry, and a large island perfect for prep or entertaining as the open concept space leads to a large dining and living room equipped with a gas fireplace. A convenient main floor office provides the perfect space to work from home, and a half bath beside the garage entrance makes up the main floor. Heading upstairs, the upper-level bonus room is ideal for family movie nights, a playroom, or an extra lounge area or even 4th upstairs bedroom potential. The large primary bedroom features vaulted ceilings, a walk in closet, and dreamy ensuite. Additionally on the upper floor there are, two secondary bedrooms, upstairs laundry(new washer and dryer 2025) and a spacious 4pc bath. Heading to the basement, there are 2 massive bedrooms and a 5pc bathroom with elegant finishes & in-floor heat! The fully fenced backyard features two sheds for extra storage (8x16 and 12x20), a two-tiered deck with a beautiful privacy pergola, and the expansive driveway can easily accommodate up to 5 vehicles, plus there's convenient RV parking! Other key features of this home include an attached double heated garage, central a/c for the approaching summer months, and a gas hookup behind the stove if a gas range is desired. This 2017 home has been loved and meticulously cared for and is ready for its next owners! Don't miss this opportunity to own a spacious, move-in-ready home in one of the area's most sought-after neighbourhoods!
Property Details
Interior
Features
Main Floor
2pc Bathroom
4`8" x 4`7"Exterior
Features
Parking
Garage spaces 2
Garage type -
Other parking spaces 6
Total parking spaces 8
Property History
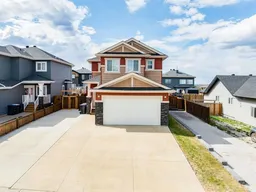 50
50
