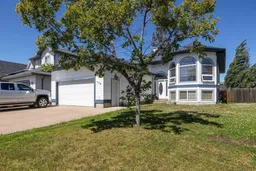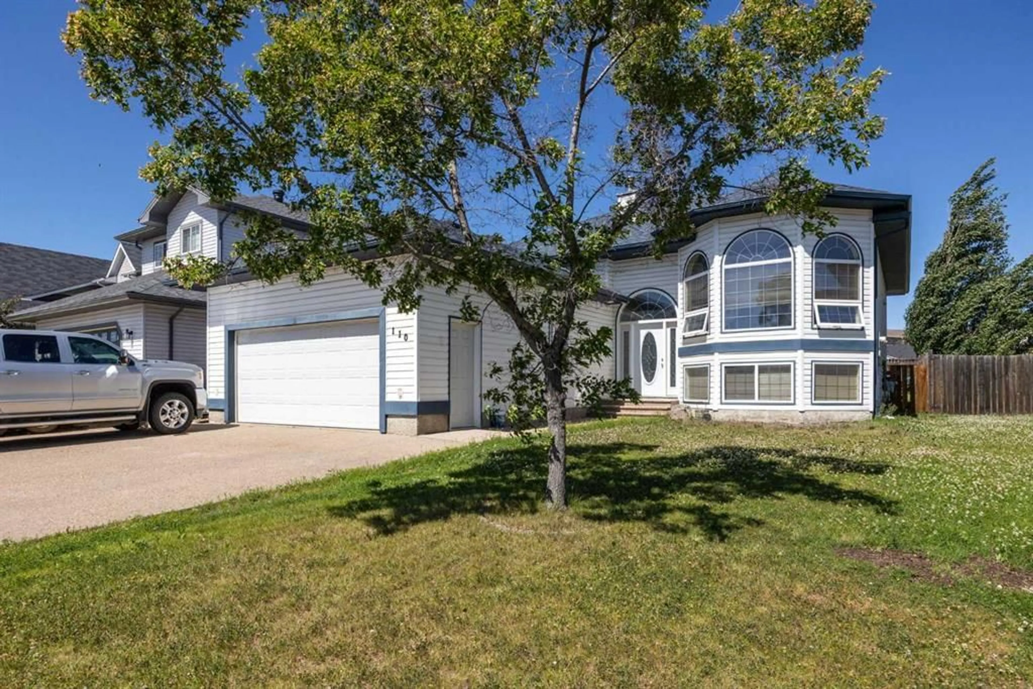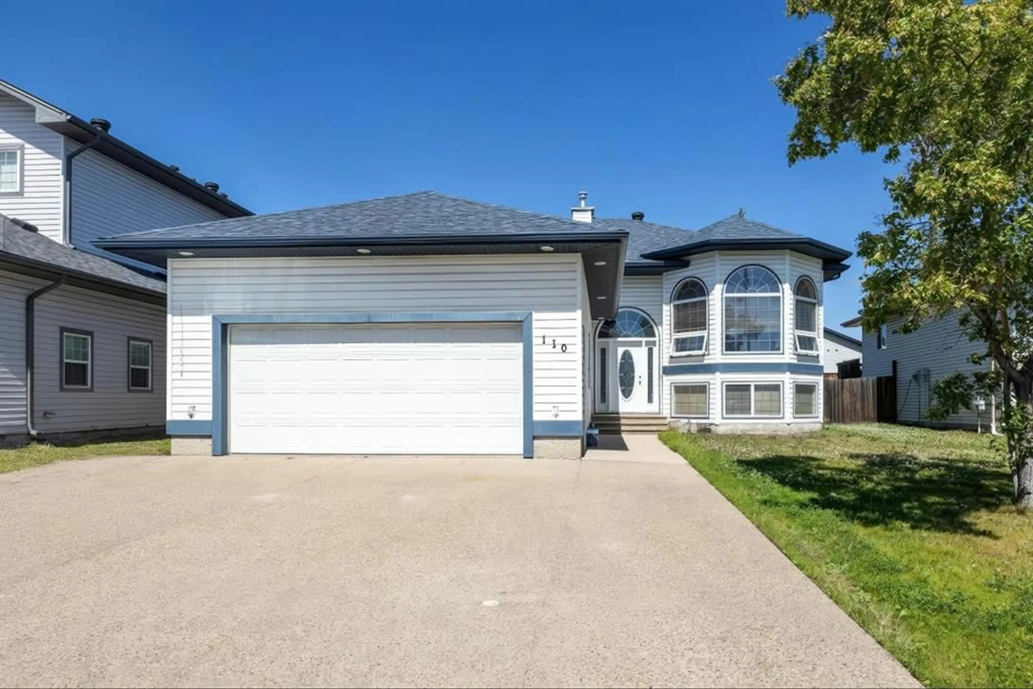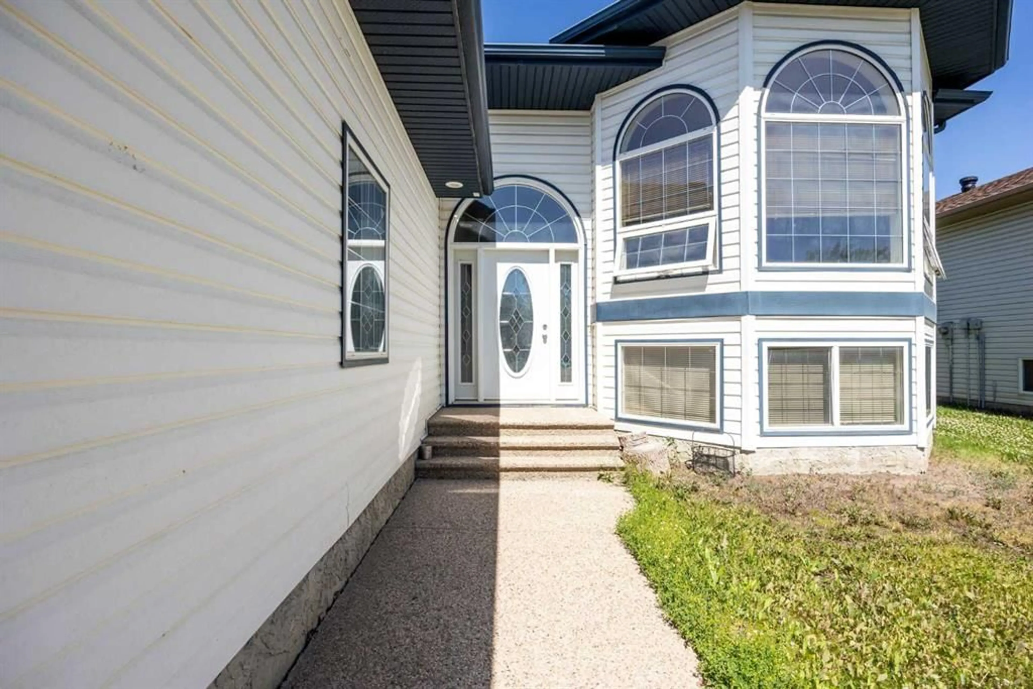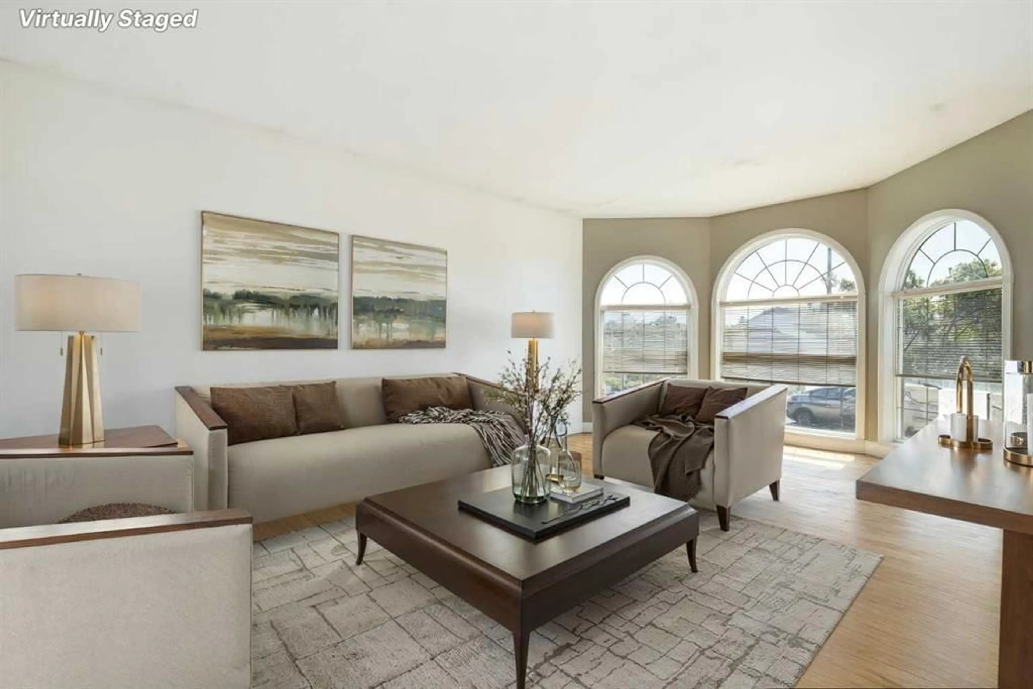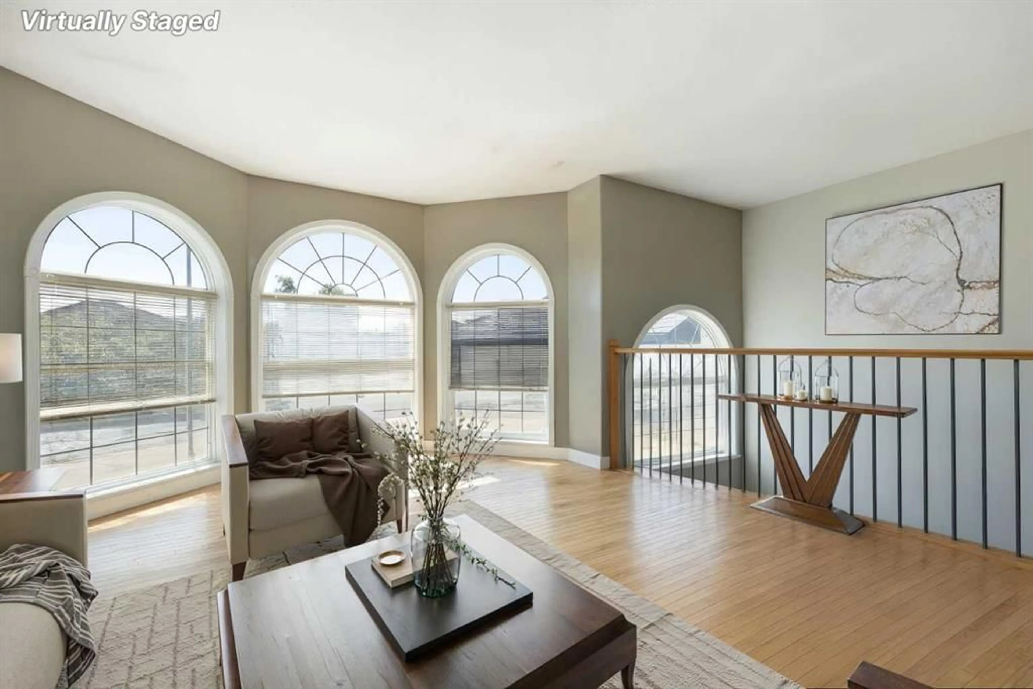110 Lanauze St, Fort McMurray, Alberta T9K 2S3
Contact us about this property
Highlights
Estimated valueThis is the price Wahi expects this property to sell for.
The calculation is powered by our Instant Home Value Estimate, which uses current market and property price trends to estimate your home’s value with a 90% accuracy rate.Not available
Price/Sqft$309/sqft
Monthly cost
Open Calculator
Description
A RARE FIND! SPACIOUS and Inviting 5 bedroom, 3 full bathrooms of 2941 square feet of living space has so much to offer the savvy buy. Located IN PRESTIGOUS LAKEWOOD SUBDIVISION, this home features an oversized double heated garage and triple car driveway is PERFECT size for those boys with toys, and don't forget the huge fenced in back yard with deck that is the full length of the back of the home! The front foyer is spacious with high ceilings, and stairs leading to the basement or to the upper floor of the main home. The living room features a Floor to ceiling windows, hardwood flooring, that flows into the dining and kitchen area which features a huge island, walk in pantry, built in desk, great as a coffee bar, lots of cabinets and a breakfast nook. Off the dining room is French doors leading to a huge deck overlooking a big fenced yard. There are 3 generous sized bedrooms with the Primary bedroom having its own primary ensuite bath. There is another bath that is common to the other 2 bedrooms. The basement is developed with 2 bedrooms, bathroom, massive family room, a bar with rough in for future wet bar or kitchenette, in addition to a games room / or make it a media room for movie night. So many things to love about this home. Call now to view and START Packing! Bonus: Nestled near schools, shopping, ponds, parks, walking trails and more!
Property Details
Interior
Features
Main Floor
4pc Bathroom
7`5" x 8`1"3pc Ensuite bath
6`7" x 8`2"Bedroom
11`11" x 9`10"Bedroom
10`4" x 9`11"Exterior
Features
Parking
Garage spaces 2
Garage type -
Other parking spaces 3
Total parking spaces 5
Property History
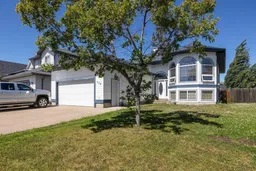 35
35