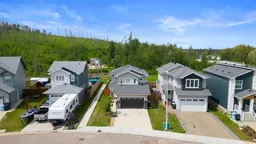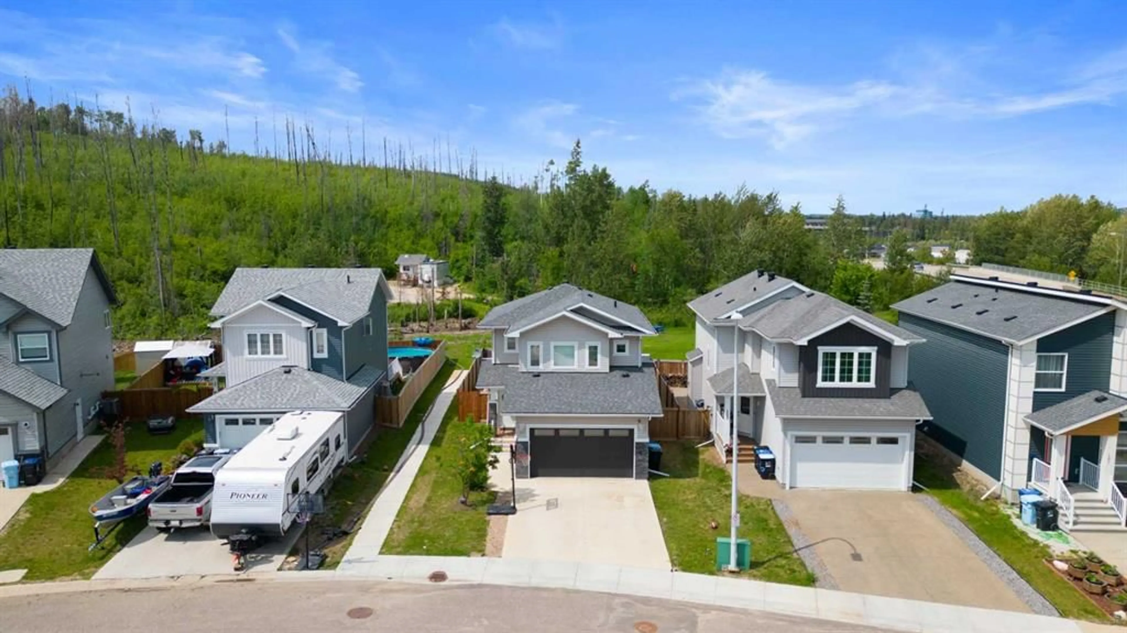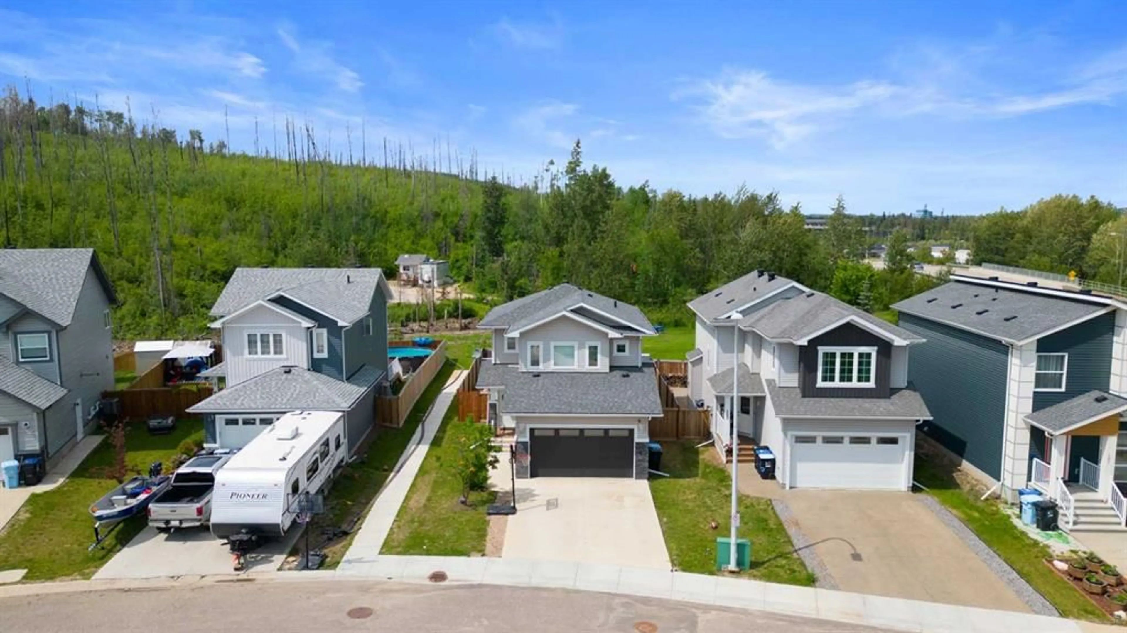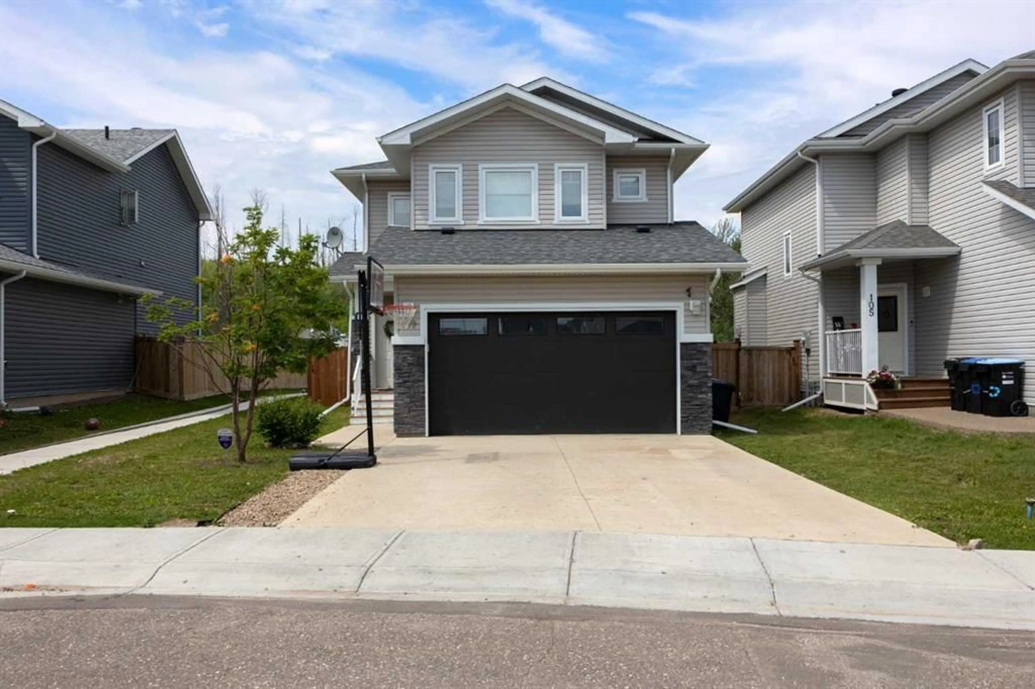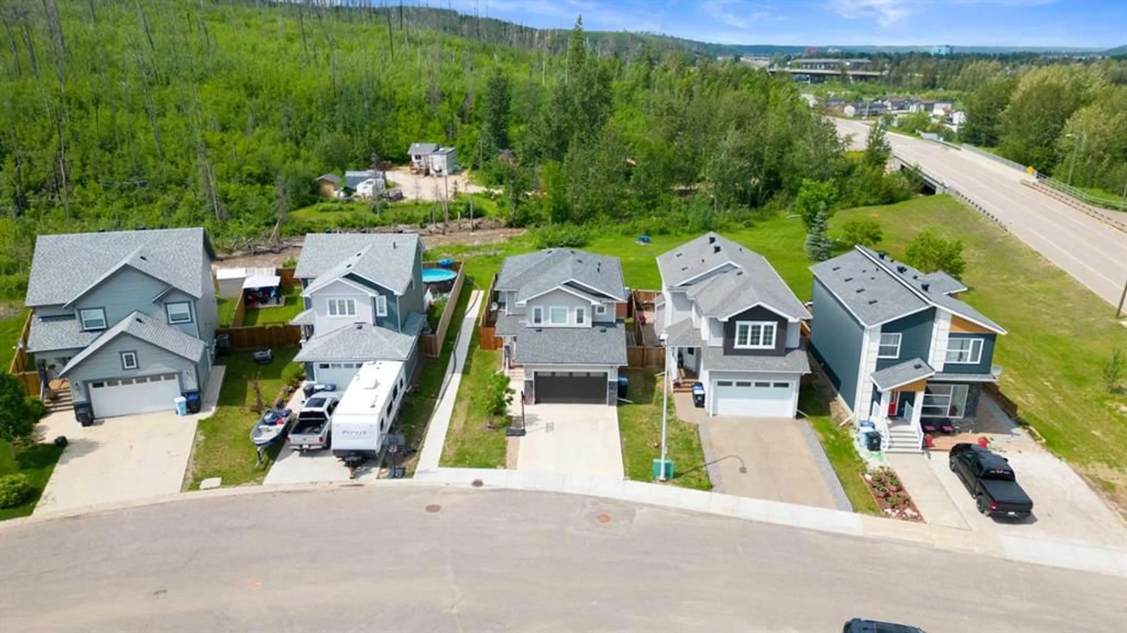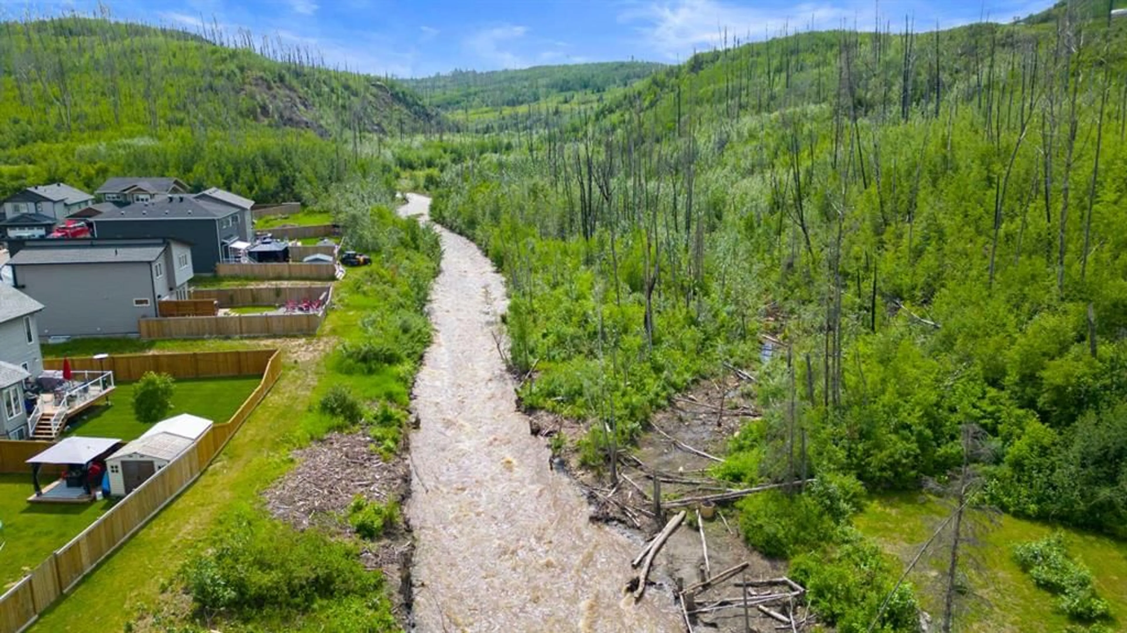109 PEARSON Dr, Fort McMurray, Alberta T9H 4S2
Contact us about this property
Highlights
Estimated ValueThis is the price Wahi expects this property to sell for.
The calculation is powered by our Instant Home Value Estimate, which uses current market and property price trends to estimate your home’s value with a 90% accuracy rate.Not available
Price/Sqft$357/sqft
Est. Mortgage$2,383/mo
Tax Amount (2024)$2,743/yr
Days On Market4 days
Description
OPEN HOUSE THIS SATURDAY MAY 10TH 12-2PM! TREE LINE! 4 BEDROOMS! 4 BATHROOMS! ATTACHED HEATED GARAGE WITH 220 POWER AND WIRED FOR CABLE! SOUND PROOF INSULATION IN WALLS! Built by Stratford Homes, this beautiful new build is located on a tree line lot in Water Ways. On the second floor you will find 3 bedrooms which includes your spacious primary bedroom that boasts a en suite bathroom, and walk in closet. Also the second floor you will also find 2 good sized spare bedrooms, 2nd floor laundry, and another full bathroom. The main floor of this home has a great open concept feel with an elegant kitchen with a pantry and a duel fuel stove. The living room is accented by 1 of 2 gas fireplaces in the home and has room for the entire family. The basement is fully developed and has a rec room with a gas fireplace, a full bathroom and the 4th bedroom. Last but not least you have direct access to the attached double car heated garage where you will find 220 power and t.v. cable hook up. All interior walls and floor joists of this home have extra insulation for sound proofing. This home backs onto the peaceful tree line and Saline Creek (SEE PICTURES). Other features include A/C, fresh paint, a fenced yard, and is located on a quiet street. Call now to book your personal showing.
Upcoming Open House
Property Details
Interior
Features
Main Floor
Living Room
11`10" x 12`7"Kitchen
8`7" x 11`6"Nook
11`1" x 6`1"2pc Bathroom
4`0" x 5`0"Exterior
Features
Parking
Garage spaces 2
Garage type -
Other parking spaces 2
Total parking spaces 4
Property History
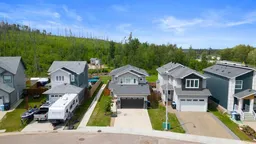 37
37