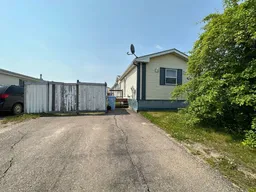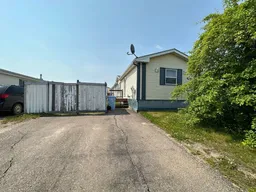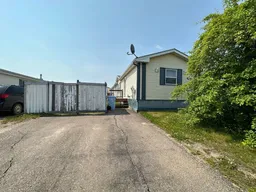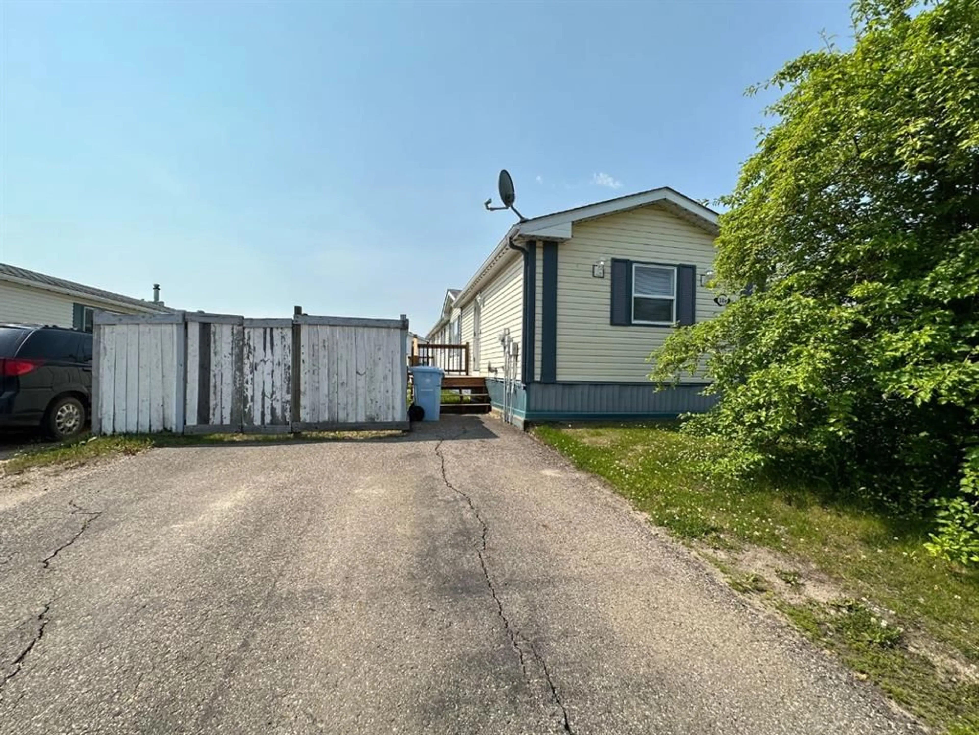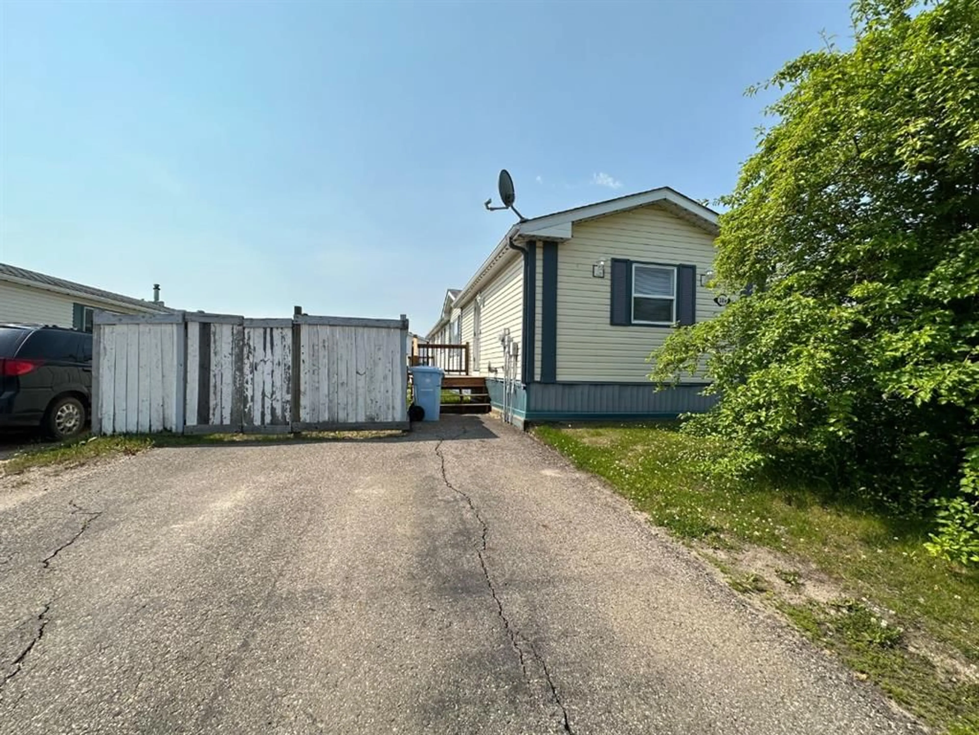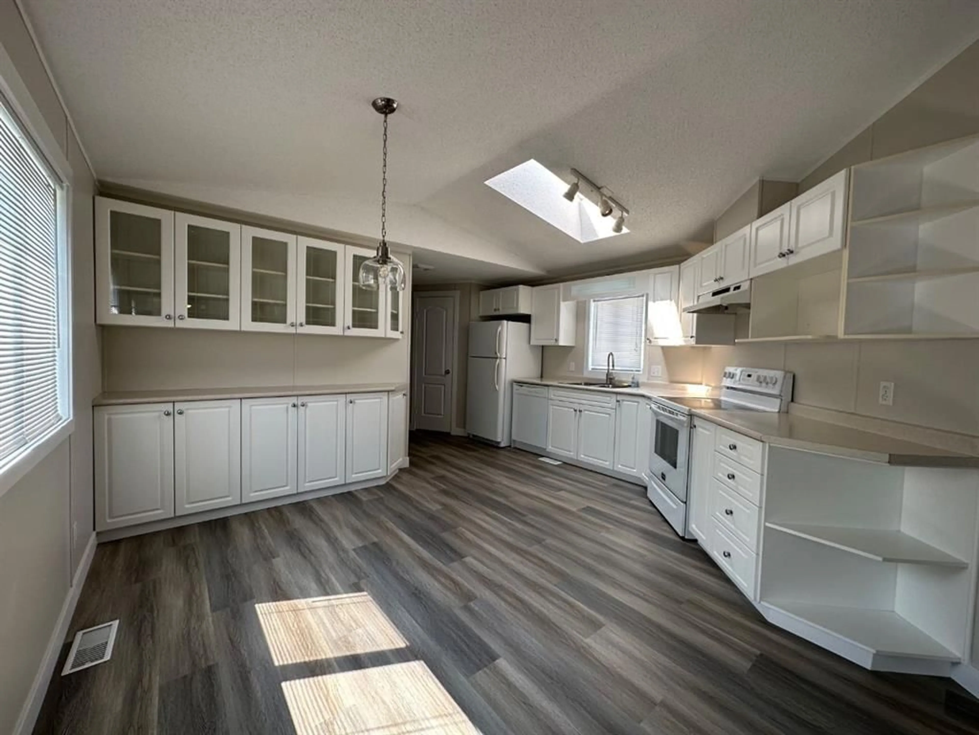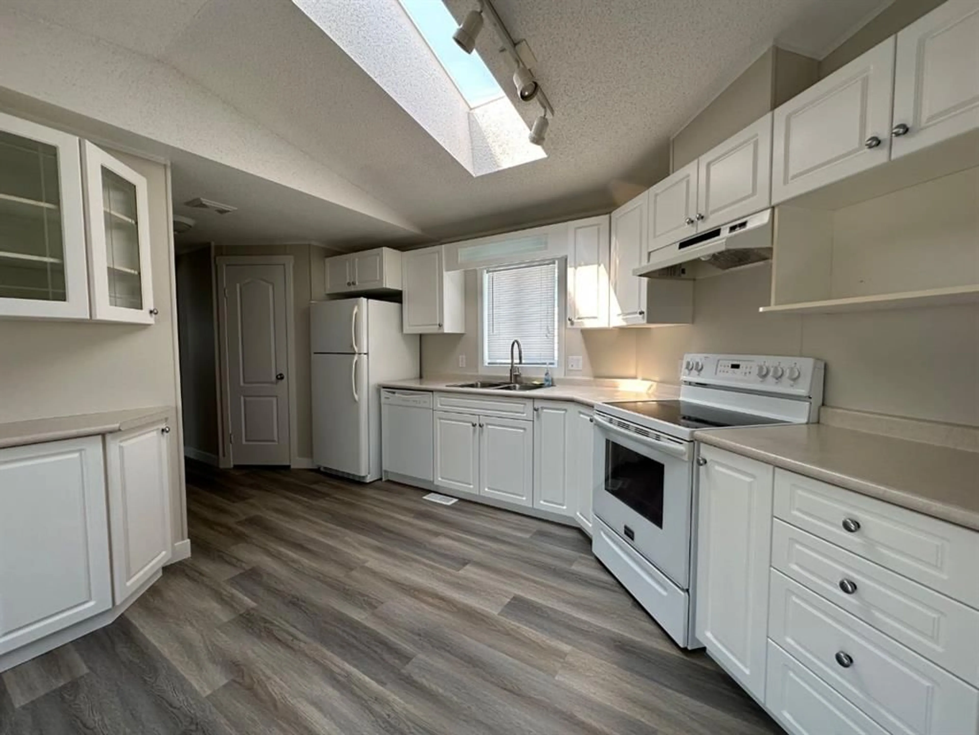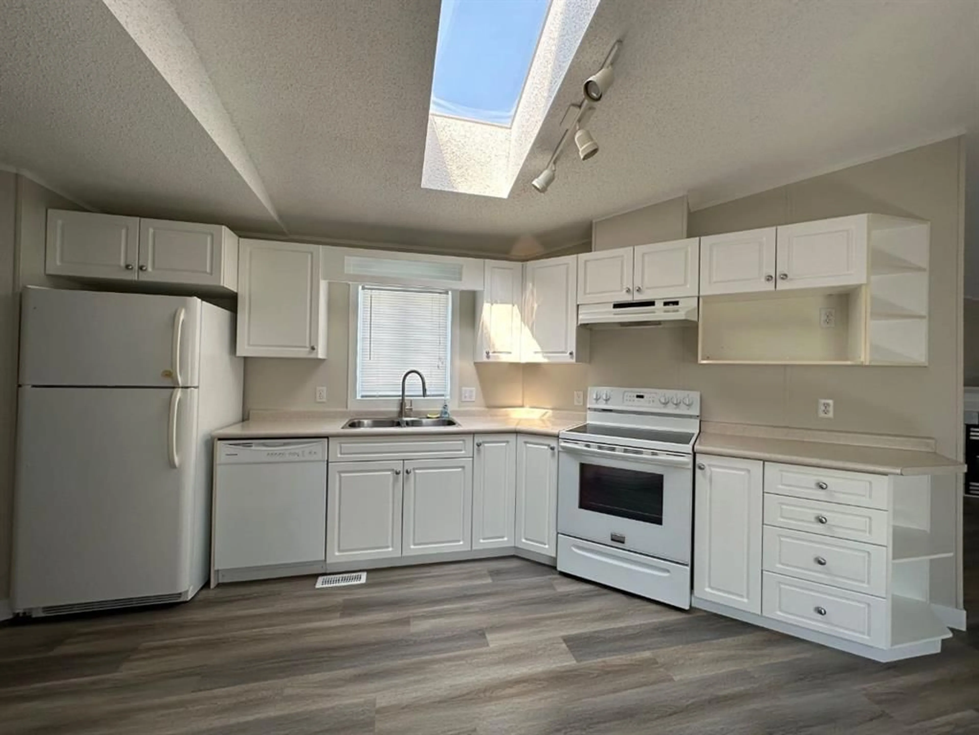109 Hoehne St, Fort McMurray, Alberta T9K2K8
Contact us about this property
Highlights
Estimated valueThis is the price Wahi expects this property to sell for.
The calculation is powered by our Instant Home Value Estimate, which uses current market and property price trends to estimate your home’s value with a 90% accuracy rate.Not available
Price/Sqft$209/sqft
Monthly cost
Open Calculator
Description
109 Hoehne Street - This beautiful Home is turn key; with tons of renovations inside and out; new 2024 shingles, new belly bag/ insulation under belly 2024. Your home is Located in a quiet area on a nice size lot. Inside you will find an open concept floor plan with vinyl plank flooring. The large living room offers lots of natural lighting and vaulted ceilings with a corner gas fireplace and built in cabnetry for ample storage. The massive kitchen features laminate countertops with beautiful white cabinets and pantry area. it is open to your large dinette area; great for entertaining. Your home has 2 large bedrooms in the front of the home; one of which has a walk in closet. The two spare rooms share the 4 piece bathroom. The back of your home features the massive master bedroom with a large walk in closet and full 4 piece ensuite with jetted tub. The laundry room also features storage space and direct access to your fenced yard and shed area. Don' wait call today for your private viewing
Property Details
Interior
Features
Main Floor
4pc Bathroom
0`0" x 0`0"4pc Ensuite bath
0`0" x 0`0"Living Room
15`0" x 16`4"Bedroom
11`0" x 9`4"Exterior
Features
Parking
Garage spaces -
Garage type -
Total parking spaces 2
Property History
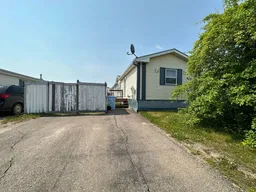 17
17