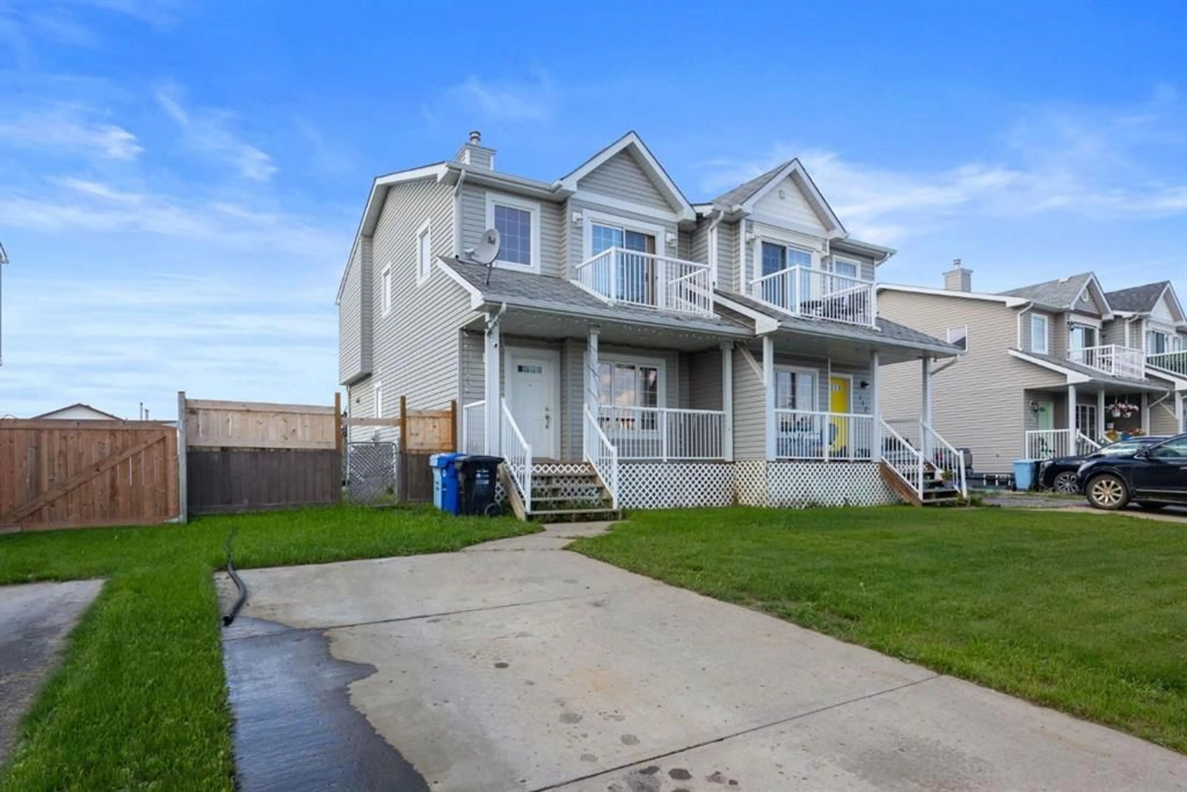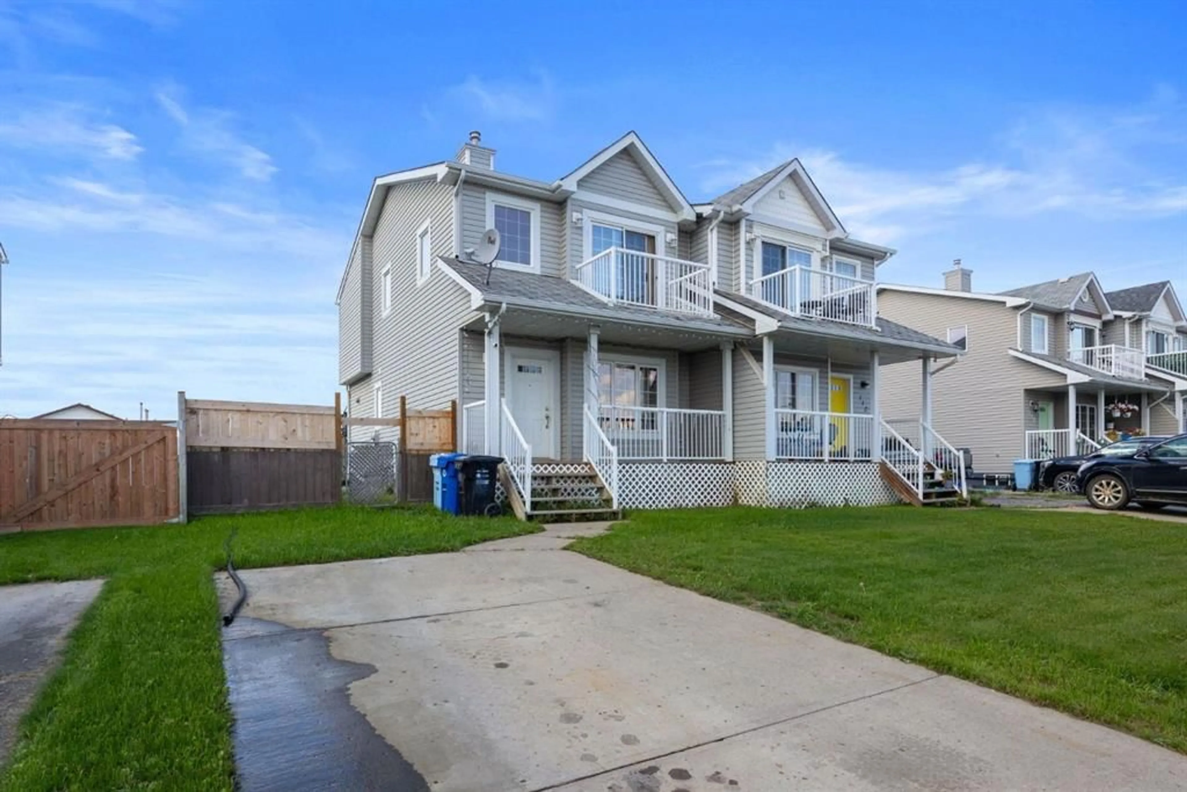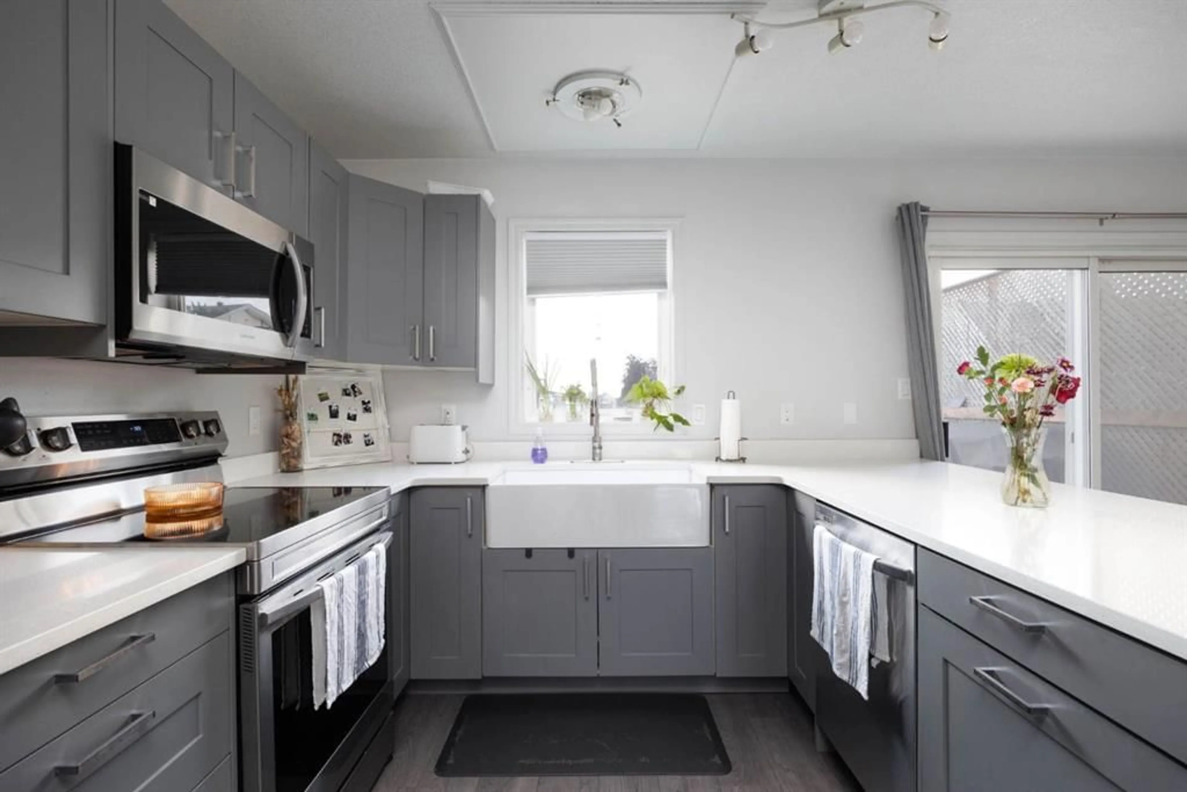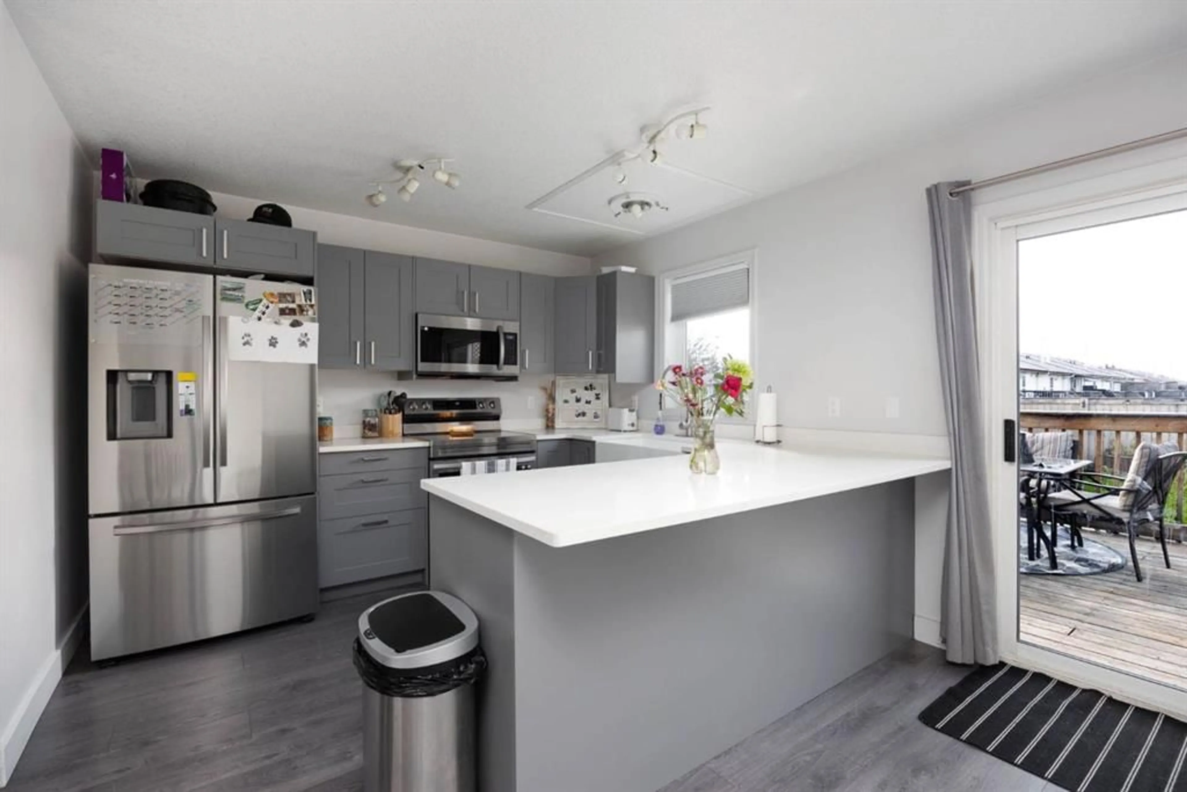108 Shetland Garden, Fort McMurray, Alberta T9H 5K6
Contact us about this property
Highlights
Estimated valueThis is the price Wahi expects this property to sell for.
The calculation is powered by our Instant Home Value Estimate, which uses current market and property price trends to estimate your home’s value with a 90% accuracy rate.Not available
Price/Sqft$253/sqft
Monthly cost
Open Calculator
Description
QUIET SUBDIVISION – FULLY RENOVATED STARTER HOME! Welcome to 108 Shetland Garden, nestled in the peaceful and family-friendly community of Prairie Creek. With no condo fees and a park and playground just across the street, this home is the ideal starter property for a young couple or growing family. Step onto the charming front veranda overlooking the park, then come inside to a bright and spacious living room. The main floor features a stylish 2PC bath and a stunning renovated kitchen with newer stainless steel appliances, grey cabinetry, apron sink, quartz countertops, and a convenient eat-up bar. A dining nook with patio doors opens to your west-facing backyard with a privacy wall, deck, and a fully fenced yard – perfect for evening sun and summer barbecues. Upstairs, you’ll find three bedrooms including a primary suite with its own ensuite, plus a beautifully updated 4PC main bath. Renovations in the last 3 years include: brand new kitchen, quartz counters, updated bathrooms, fresh paint, wainscoting feature walls, and laminate flooring. The basement is unfinished and ready for your future plans. Additional perks: double driveway parking in the front, and a location that offers true “small-town feel” while still being close to the airport, Vista Ridge, golf courses, OHV trails, and even a local horse club. If you’ve been searching for a quiet, affordable, move-in-ready home in a welcoming subdivision – this is the one!
Property Details
Interior
Features
Main Floor
2pc Bathroom
5`0" x 4`6"Dining Room
8`5" x 15`0"Kitchen
8`8" x 11`2"Living Room
13`0" x 20`0"Exterior
Features
Parking
Garage spaces -
Garage type -
Total parking spaces 2
Property History
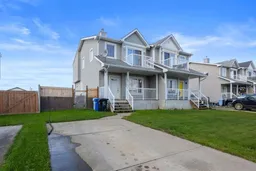 32
32
